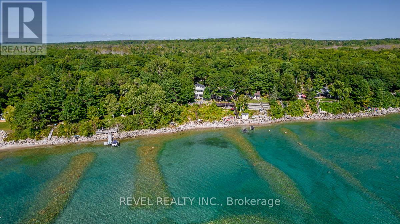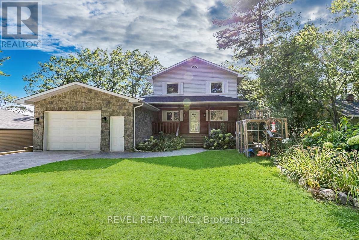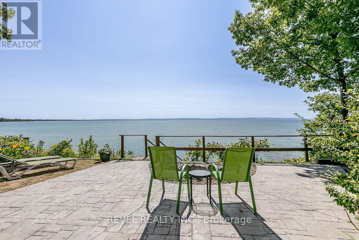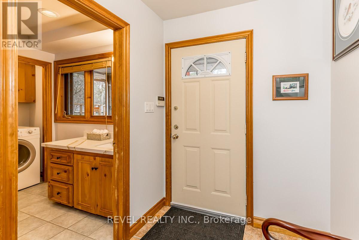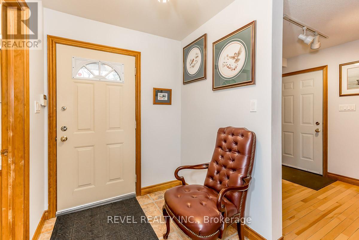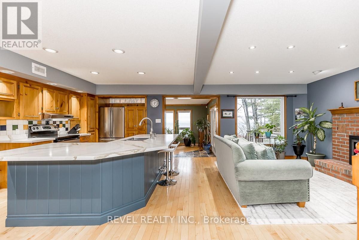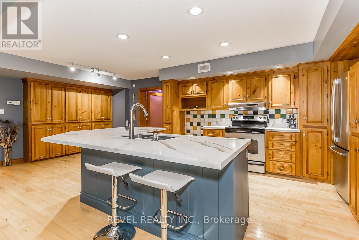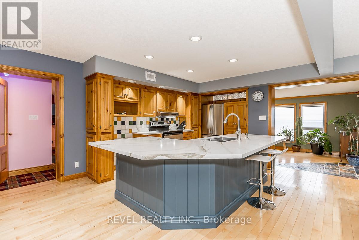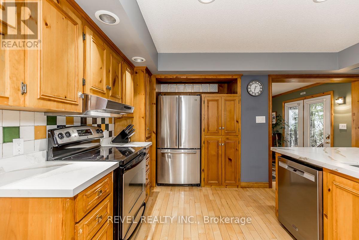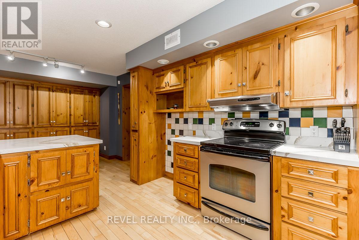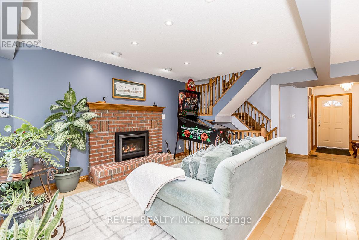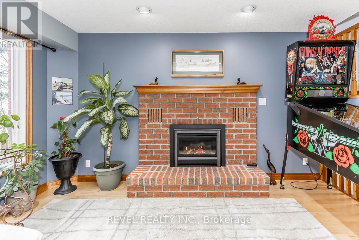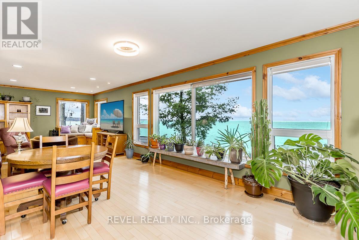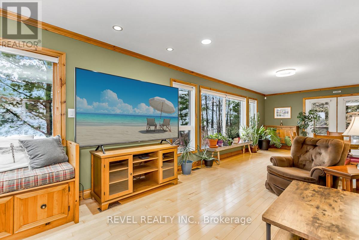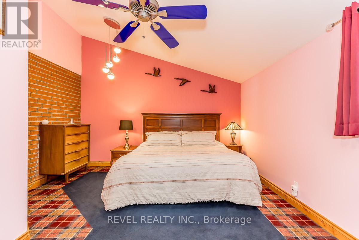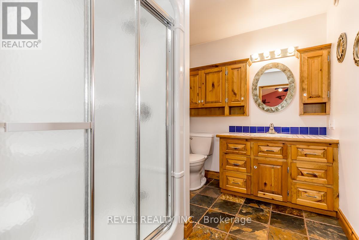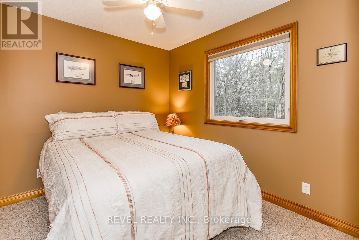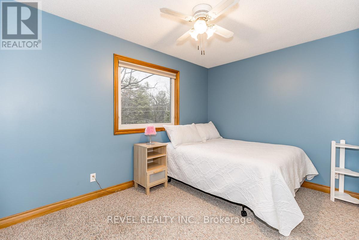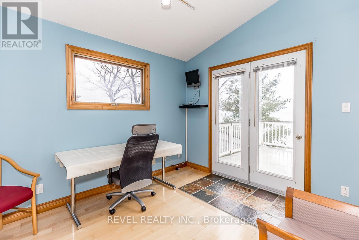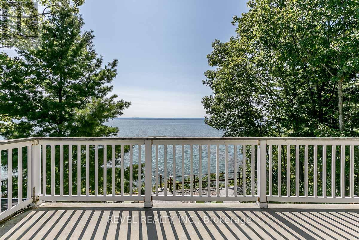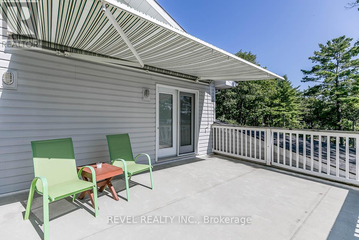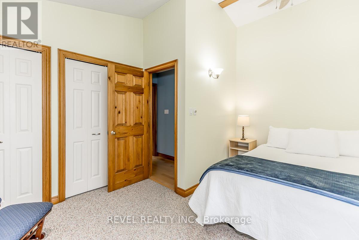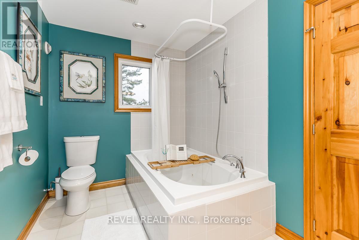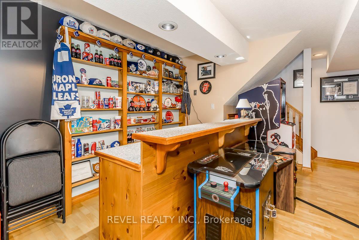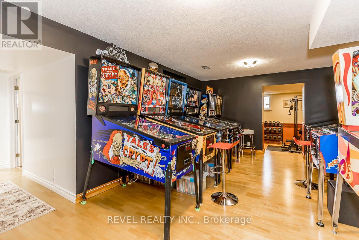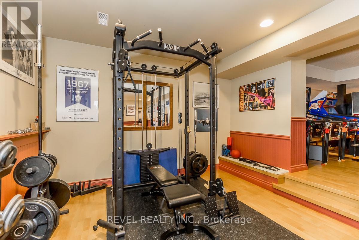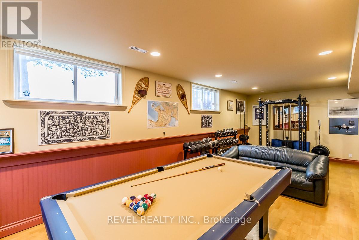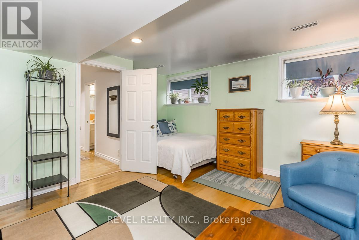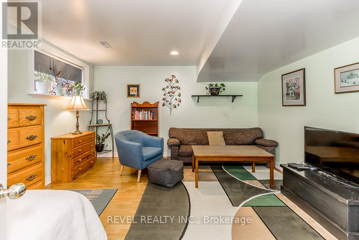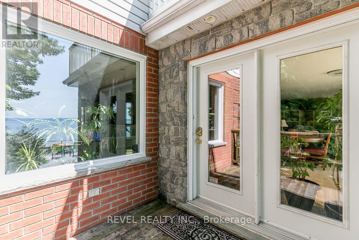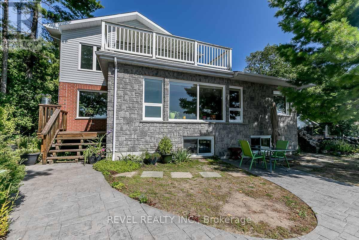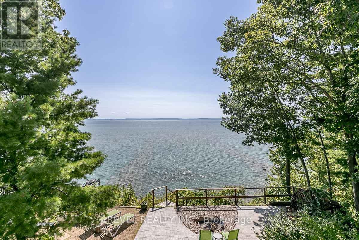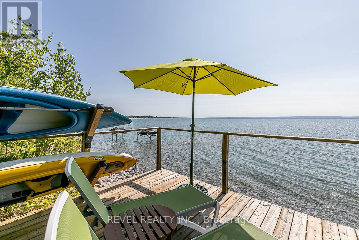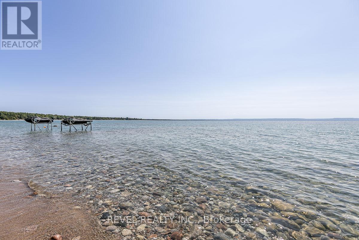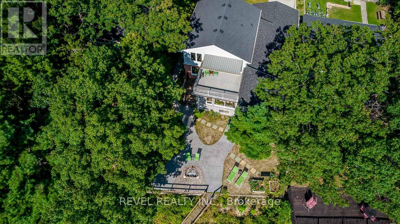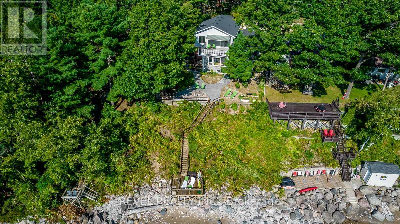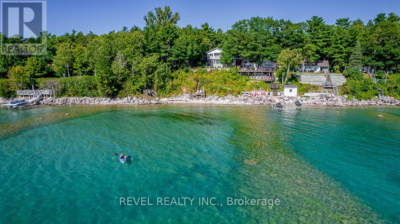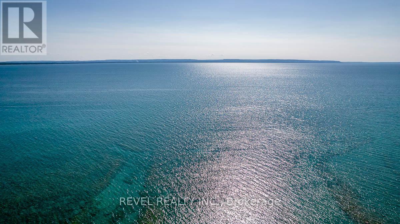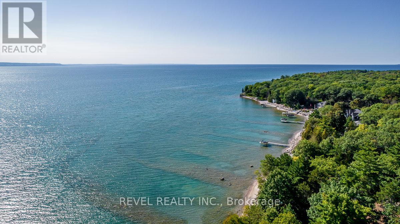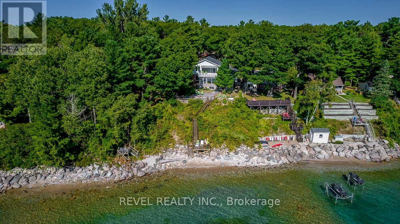8 Willow Dr Tiny, Ontario L9M 1P1
$2,195,500
Experience lifestyle on the breathtaking shores of Georgian Bay in this nearly 4000 sqft waterfront property. This fully finished 5-bdrm home offers open concept kitchen w/ new countertops,ample cupboards & wall to wall pantry, living rm w/gas fireplace. Stunning family rm w/large windows providing panoramic views of the Bay & mesmerizing sunsets. Conveniently located on the main floor is also the primary Bdrm w/walk in closet & Ensuite. Upstairs 3 bdrms & office w/walkout to rooftop deck, w/incredible view. Fully finished basement w/2 entertainment rms, Bar, additional bdrm & bath. Revel in the beauty of the surroundings from the newer lower deck by the waterfront. This home has been thoughtfully renovated & boasts numerous amenities such as new septic bed (2023), generator, central vac, central air, forced air gas furnace, newer roof, and for cat lovers-custom ""catio"". Live the waterfront dream with this meticulously updated and spacious home. (id:44788)
Open House
This property has open houses!
11:00 am
Ends at:1:00 pm
Property Details
| MLS® Number | S8010350 |
| Property Type | Single Family |
| Community Name | Rural Tiny |
| Parking Space Total | 5 |
Building
| Bathroom Total | 4 |
| Bedrooms Above Ground | 4 |
| Bedrooms Below Ground | 1 |
| Bedrooms Total | 5 |
| Basement Development | Finished |
| Basement Type | Full (finished) |
| Construction Style Attachment | Detached |
| Cooling Type | Central Air Conditioning |
| Exterior Finish | Brick, Vinyl Siding |
| Fireplace Present | Yes |
| Heating Fuel | Natural Gas |
| Heating Type | Forced Air |
| Stories Total | 2 |
| Type | House |
Parking
| Attached Garage |
Land
| Acreage | No |
| Sewer | Septic System |
| Size Irregular | 60 X 200 Ft |
| Size Total Text | 60 X 200 Ft |
Rooms
| Level | Type | Length | Width | Dimensions |
|---|---|---|---|---|
| Second Level | Bedroom | 3.81 m | 2.74 m | 3.81 m x 2.74 m |
| Second Level | Bedroom | 4.57 m | 3.2 m | 4.57 m x 3.2 m |
| Second Level | Bedroom | 2.95 m | 2.59 m | 2.95 m x 2.59 m |
| Second Level | Den | 3.2 m | 2.9 m | 3.2 m x 2.9 m |
| Lower Level | Bedroom | 4.39 m | 4.09 m | 4.39 m x 4.09 m |
| Lower Level | Recreational, Games Room | 8.97 m | 3.78 m | 8.97 m x 3.78 m |
| Lower Level | Games Room | 7.32 m | 6.1 m | 7.32 m x 6.1 m |
| Main Level | Kitchen | 6.25 m | 4.57 m | 6.25 m x 4.57 m |
| Main Level | Living Room | 5.28 m | 2.74 m | 5.28 m x 2.74 m |
| Main Level | Family Room | 9.27 m | 3.96 m | 9.27 m x 3.96 m |
| Main Level | Bedroom | 4.88 m | 4.27 m | 4.88 m x 4.27 m |
| Main Level | Laundry Room | 3.05 m | 2.44 m | 3.05 m x 2.44 m |
https://www.realtor.ca/real-estate/26430371/8-willow-dr-tiny-rural-tiny
Interested?
Contact us for more information

