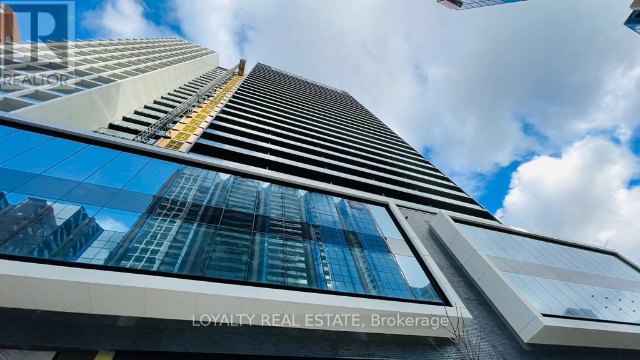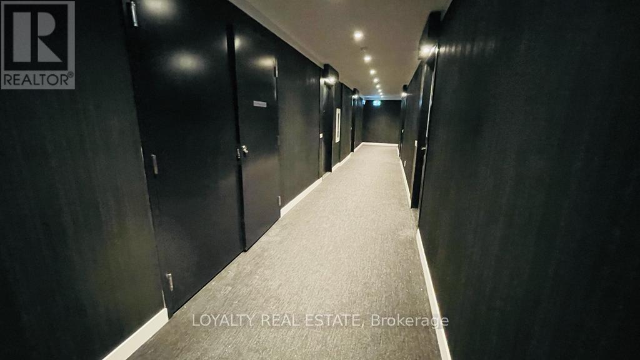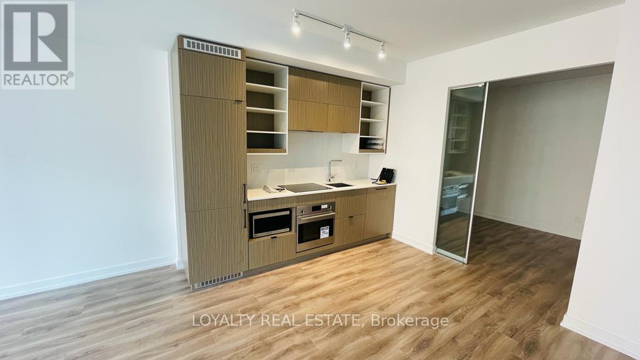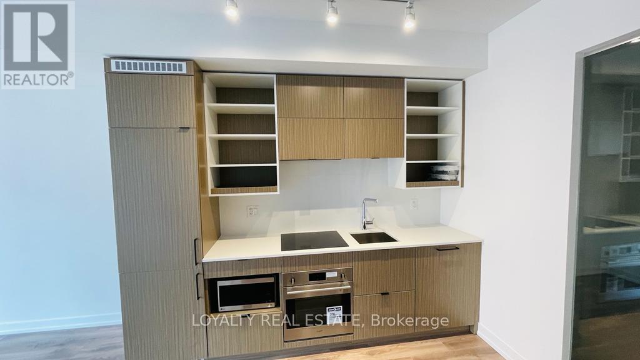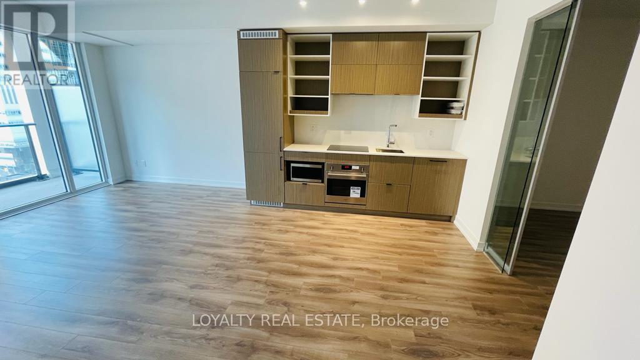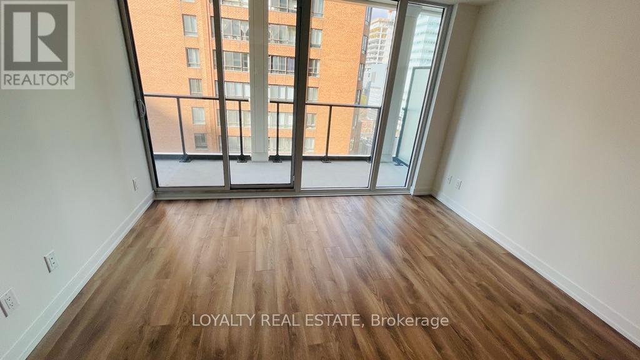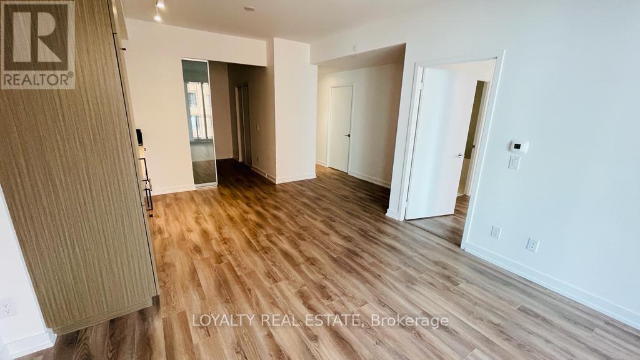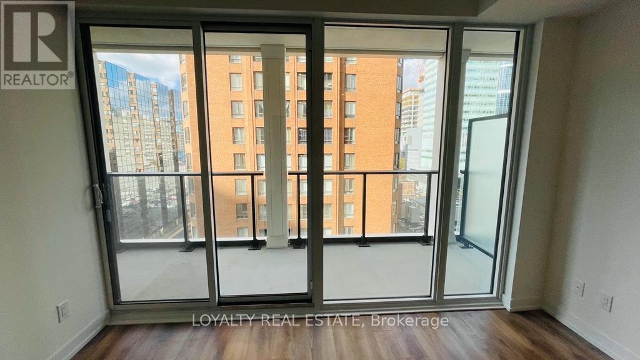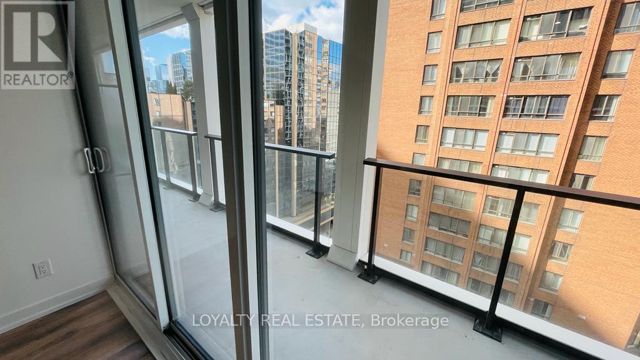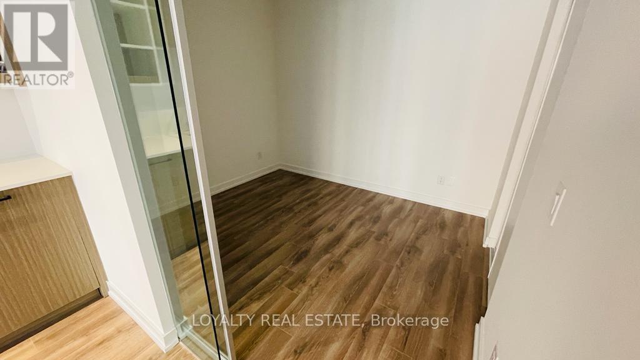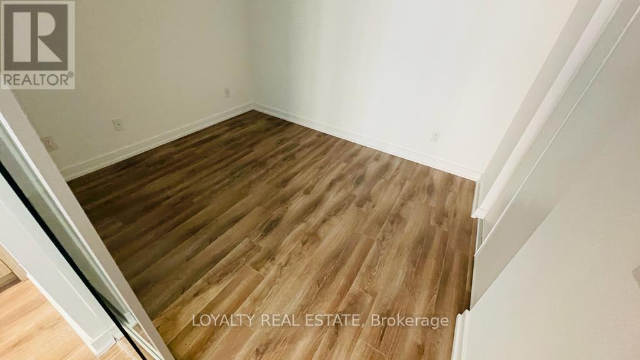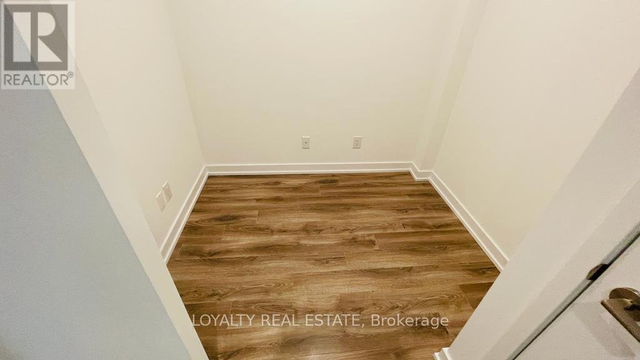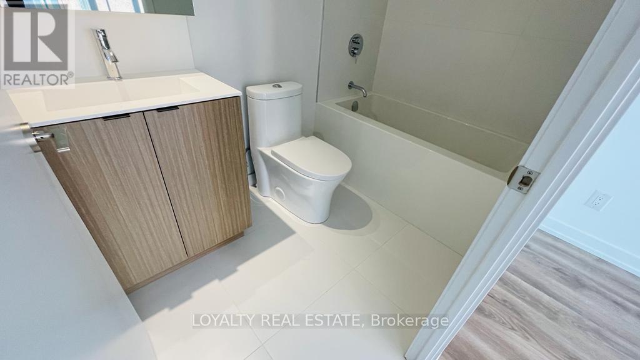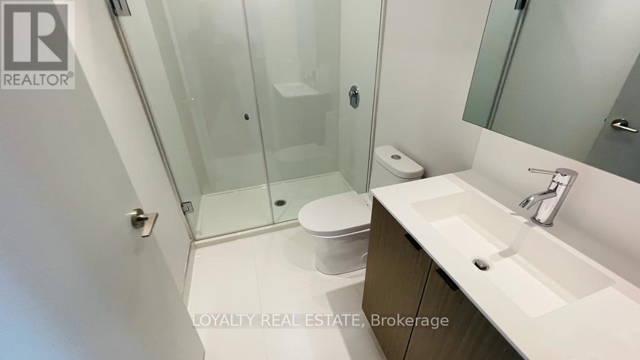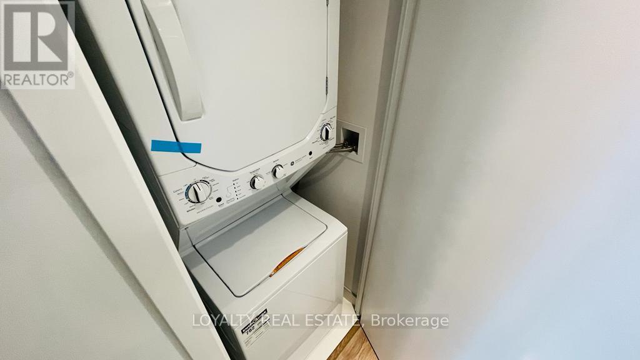#912 -20 Edward St S Toronto, Ontario M5G 0C5
3 Bedroom
2 Bathroom
Central Air Conditioning
Forced Air
$3,300 Monthly
Panda Condominium, Two Bedroom + Den, 2 Bath. In Downtown Core (Yonge/Dundas). Bright & Sunny, Practical Functional Layout. 9' Ceiling, Approx. 755 Sqft Large Walkout Balcony 112 Sqft Clear View, Floor To Ceiling Windows. Walking Distance To Restaurants, Shopping Malls, U Of T, Ryerson University, Mount Sanai Hospital, Sick Kids, Sub-Way, The path.**** EXTRAS **** Top Of The Line Appliances, Fridge, Stove, Microwave, Stacked Dishwasher & Dryer, All Electrical Light Fixtures (id:44788)
Property Details
| MLS® Number | C7395522 |
| Property Type | Single Family |
| Community Name | Bay Street Corridor |
| Amenities Near By | Public Transit, Schools |
| Features | Balcony |
| Structure | Tennis Court |
| View Type | View |
Building
| Bathroom Total | 2 |
| Bedrooms Above Ground | 2 |
| Bedrooms Below Ground | 1 |
| Bedrooms Total | 3 |
| Amenities | Security/concierge, Party Room, Exercise Centre |
| Cooling Type | Central Air Conditioning |
| Exterior Finish | Concrete |
| Heating Fuel | Electric |
| Heating Type | Forced Air |
| Type | Apartment |
Land
| Acreage | No |
| Land Amenities | Public Transit, Schools |
Rooms
| Level | Type | Length | Width | Dimensions |
|---|---|---|---|---|
| Main Level | Living Room | 3.81 m | 2.92 m | 3.81 m x 2.92 m |
| Main Level | Dining Room | 4.72 m | 3.05 m | 4.72 m x 3.05 m |
| Main Level | Kitchen | 4.72 m | 3.05 m | 4.72 m x 3.05 m |
| Main Level | Primary Bedroom | 3.12 m | 2.84 m | 3.12 m x 2.84 m |
| Main Level | Bedroom 2 | 2.84 m | 2.74 m | 2.84 m x 2.74 m |
| Main Level | Den | 2.25 m | 1.55 m | 2.25 m x 1.55 m |
https://www.realtor.ca/real-estate/26409993/912-20-edward-st-s-toronto-bay-street-corridor
Interested?
Contact us for more information

