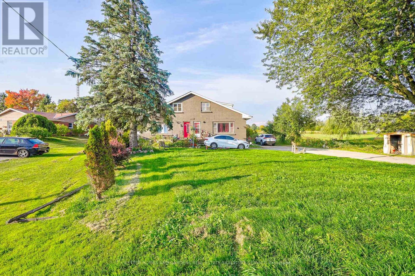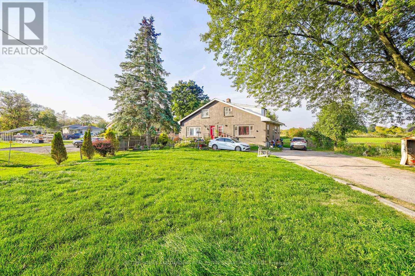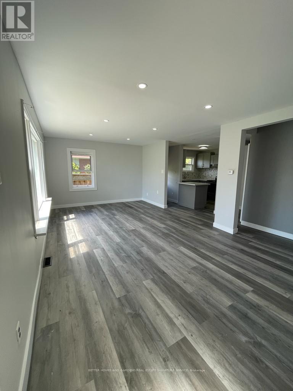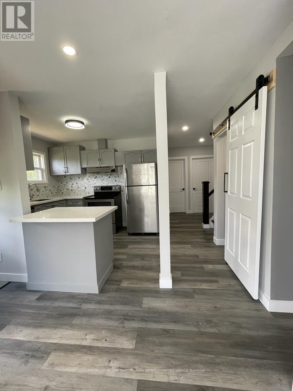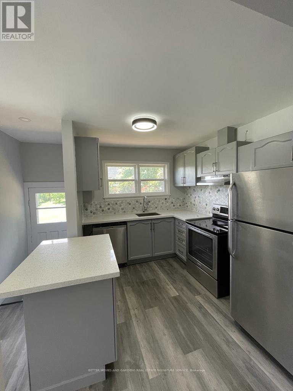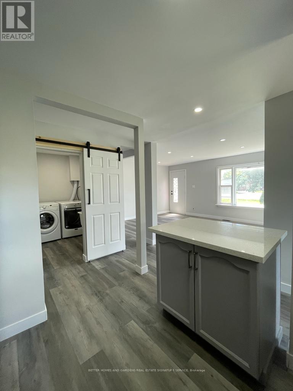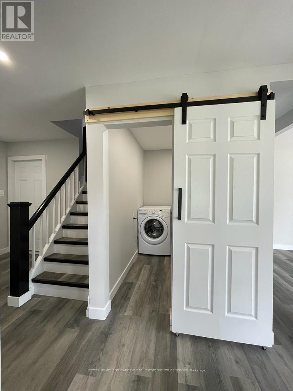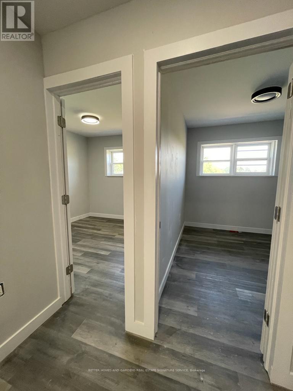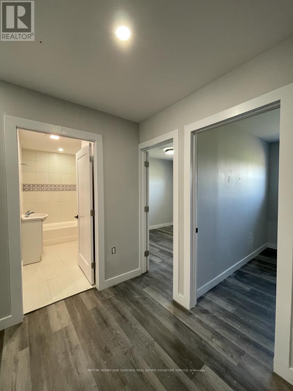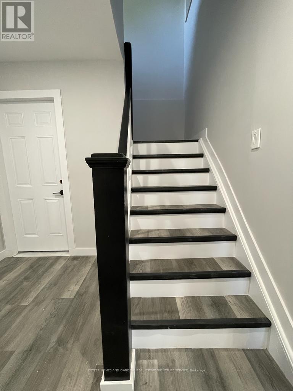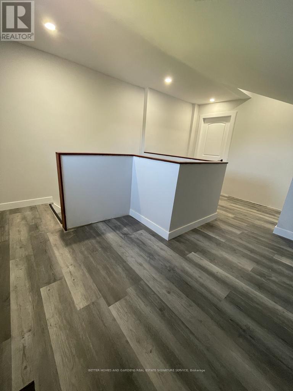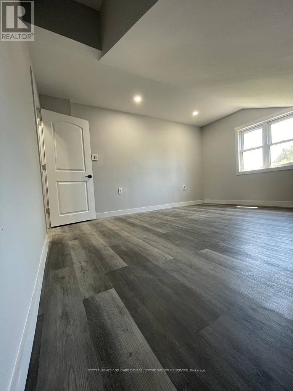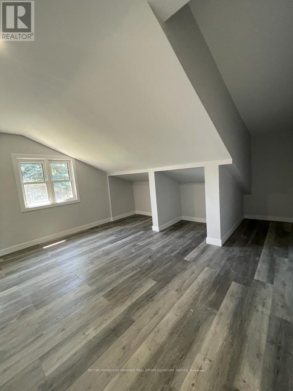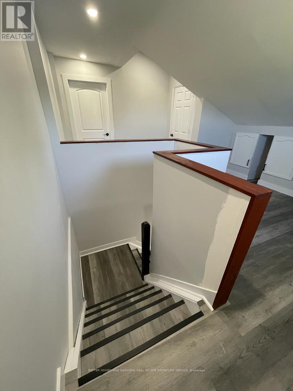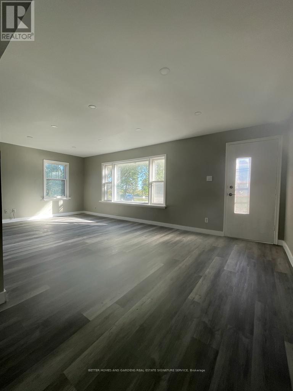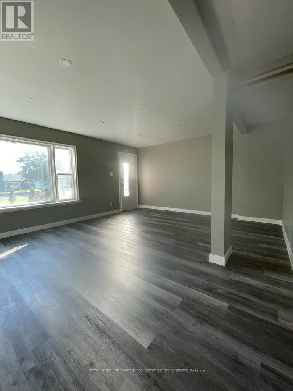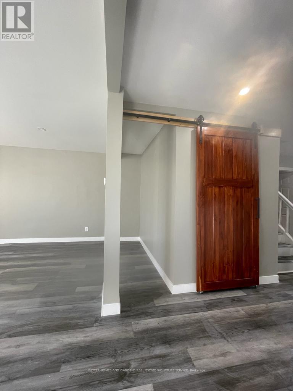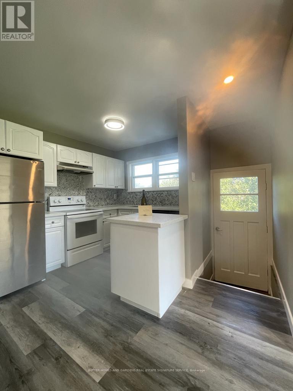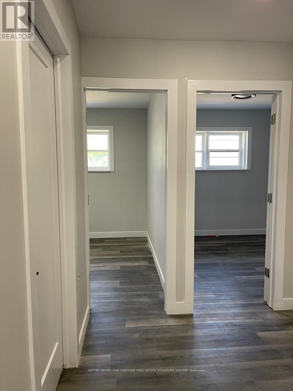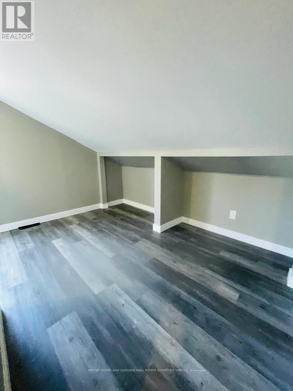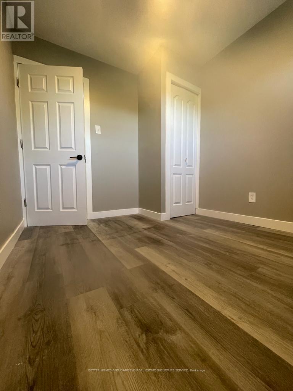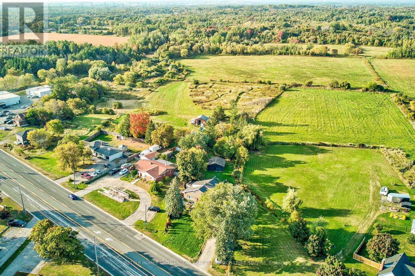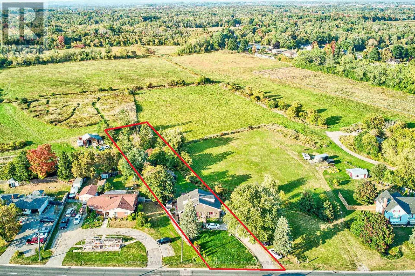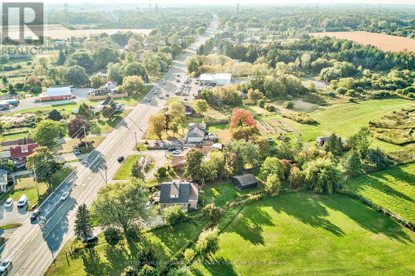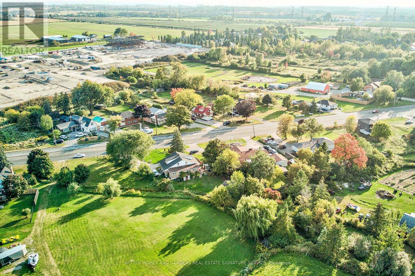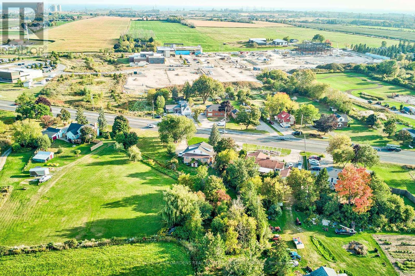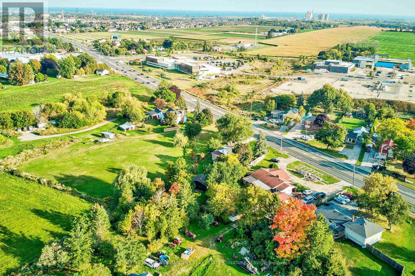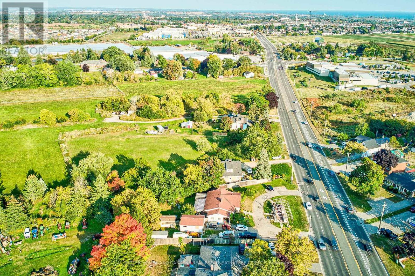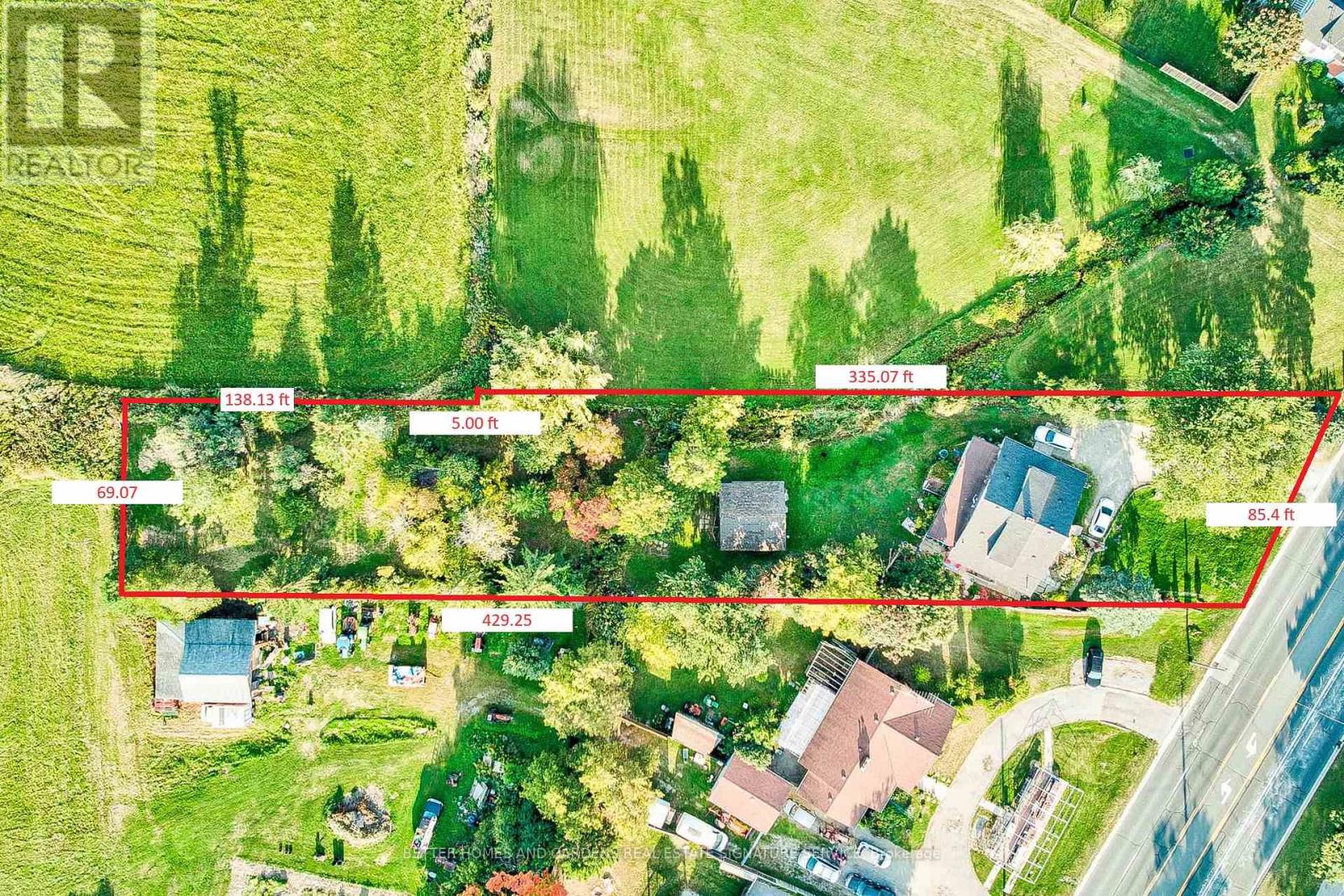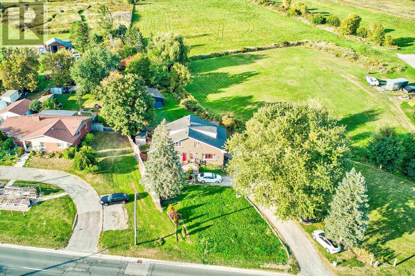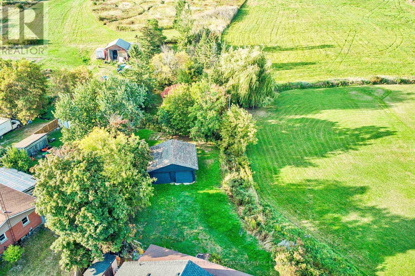2216 Highway 2 Clarington, Ontario L1C 3K7
6 Bedroom
4 Bathroom
Central Air Conditioning
Forced Air
$1,100,000
Great investment opportunity, 2 dwellings for the price of 1. Both units have 3 bedrooms, 1.5 baths, laminate floors thru-out, A/C, furnace, well pumps, water filters (2022), hydro meters, roof (2021) - this already made easy venture has everything ready to be acquired. With massive lot of over half an acre, comes with a spacious backyard, a double detached garage & a shared driveway w/ lots of parking. Photos taken before tenants move in.**** EXTRAS **** 2 Refrigerators, 2 Stoves, 2 B/I Dishwasher, 2 Washers & Dryers, ELFs, Roof (2021), Waterproof laminate floors. (id:44788)
Property Details
| MLS® Number | E7392962 |
| Property Type | Single Family |
| Community Name | Bowmanville |
| Parking Space Total | 6 |
Building
| Bathroom Total | 4 |
| Bedrooms Above Ground | 6 |
| Bedrooms Total | 6 |
| Basement Development | Unfinished |
| Basement Type | Full (unfinished) |
| Construction Style Attachment | Detached |
| Cooling Type | Central Air Conditioning |
| Exterior Finish | Brick |
| Heating Fuel | Natural Gas |
| Heating Type | Forced Air |
| Stories Total | 2 |
| Type | House |
Parking
| Detached Garage |
Land
| Acreage | No |
| Sewer | Septic System |
| Size Irregular | 85.94 X 429.25 Ft ; 69.07x429.25x85.94x335.07x5.00x138.13 |
| Size Total Text | 85.94 X 429.25 Ft ; 69.07x429.25x85.94x335.07x5.00x138.13|1/2 - 1.99 Acres |
Rooms
| Level | Type | Length | Width | Dimensions |
|---|---|---|---|---|
| Second Level | Primary Bedroom | 4.32 m | 3.2 m | 4.32 m x 3.2 m |
| Second Level | Primary Bedroom | 4.39 m | 3.28 m | 4.39 m x 3.28 m |
| Main Level | Living Room | 6.65 m | 4.48 m | 6.65 m x 4.48 m |
| Main Level | Dining Room | 6.65 m | 4.48 m | 6.65 m x 4.48 m |
| Main Level | Kitchen | 3.18 m | 2.43 m | 3.18 m x 2.43 m |
| Main Level | Bedroom | 3 m | 2.84 m | 3 m x 2.84 m |
| Main Level | Bedroom 2 | 3 m | 2.47 m | 3 m x 2.47 m |
| Main Level | Living Room | 6.71 m | 4.53 m | 6.71 m x 4.53 m |
| Main Level | Dining Room | 6.71 m | 4.53 m | 6.71 m x 4.53 m |
| Main Level | Kitchen | 3.09 m | 2.55 m | 3.09 m x 2.55 m |
| Main Level | Bedroom | 2.97 m | 2.52 m | 2.97 m x 2.52 m |
| Main Level | Bedroom 2 | 2.97 m | 2.84 m | 2.97 m x 2.84 m |
https://www.realtor.ca/real-estate/26406461/2216-highway-2-clarington-bowmanville
Interested?
Contact us for more information

