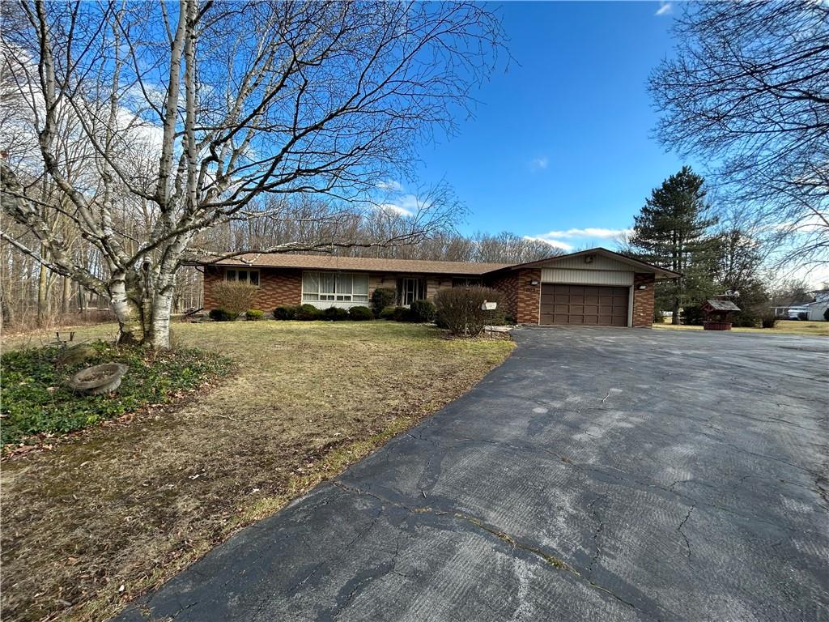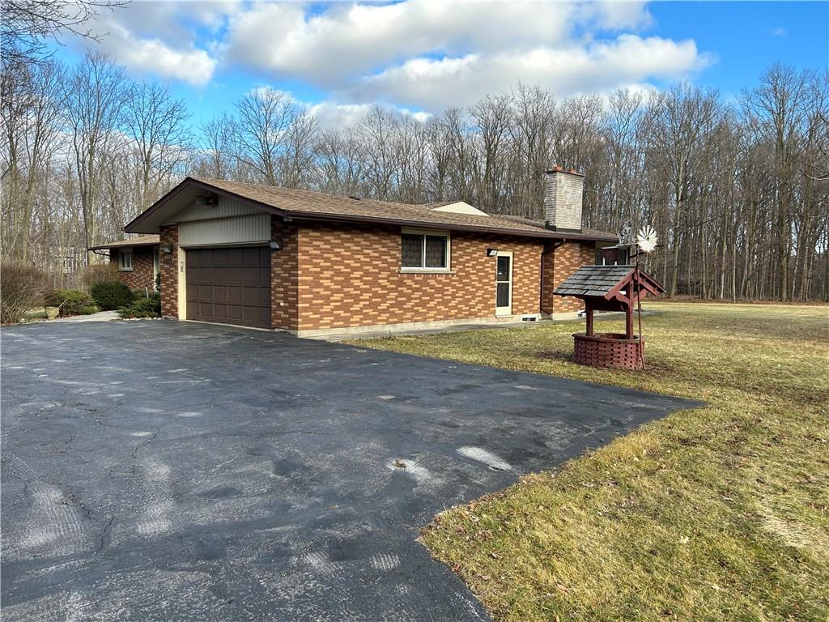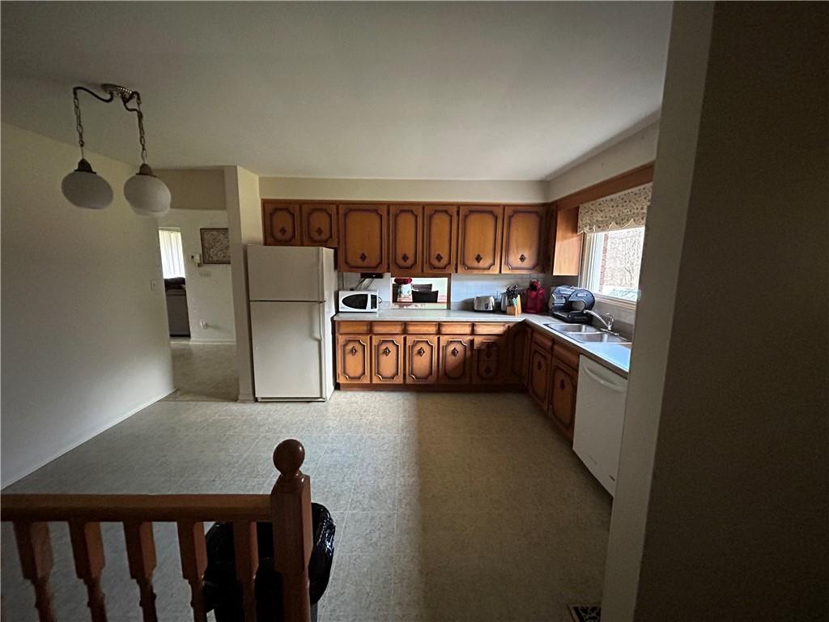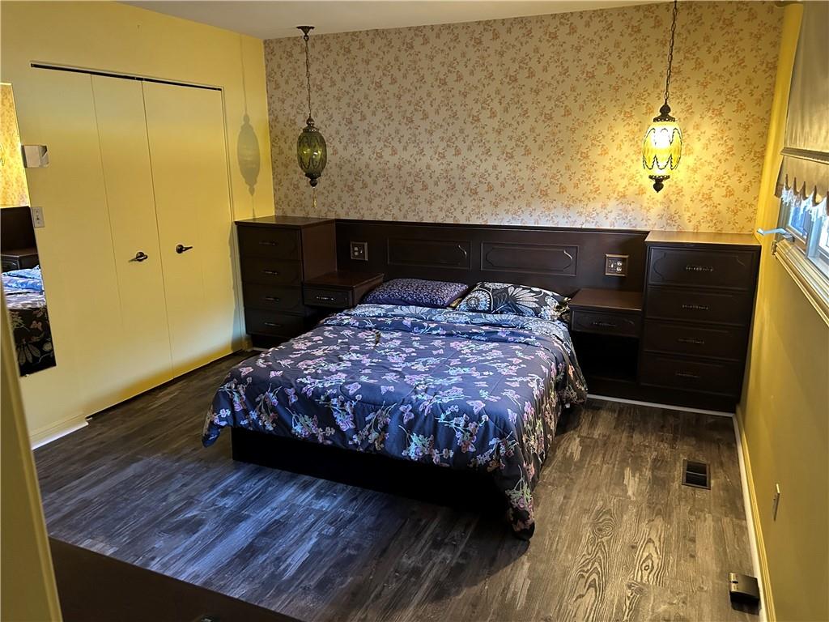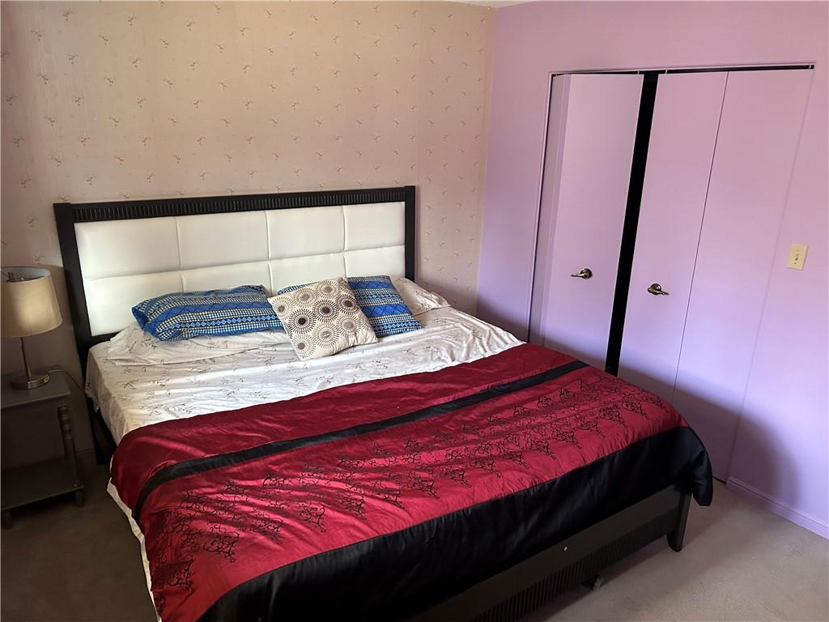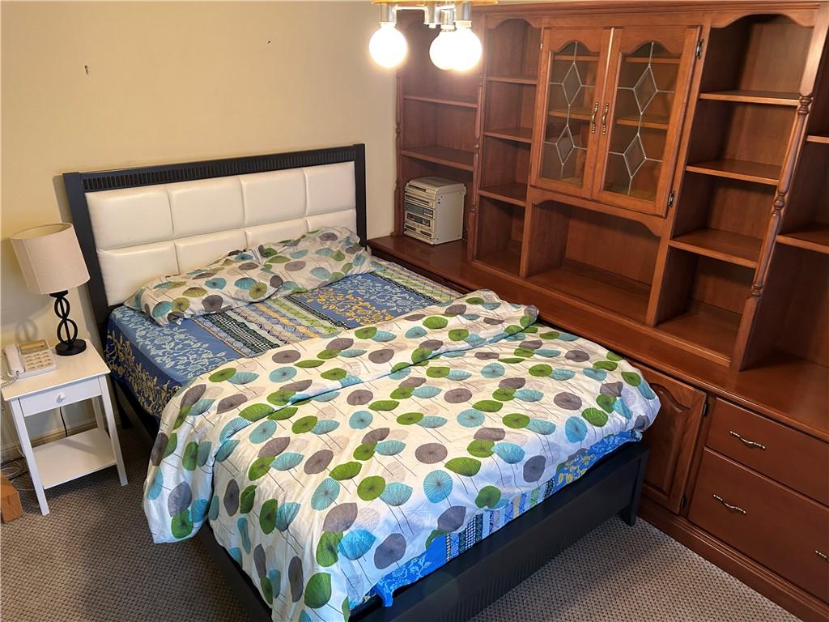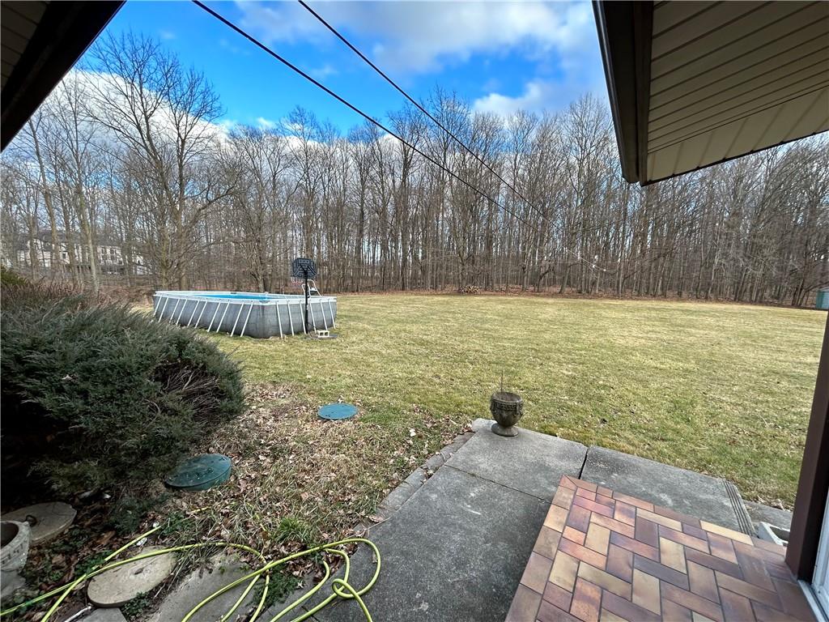2809 Westbrook Road Smithville, Ontario L0R 2A0
4 Bedroom
3 Bathroom
1984 sqft
Central Air Conditioning
Forced Air
Acreage
$1,000 Monthly
Shared accommodations located on a beautiful 4.3 acre custom built country estate. This spacious home offers 3 bathrooms, sunroom, and a backyard oasis perfect for those who enjoy bird watching and spotting deer as they pass through. Located within a 5 minute drive to Rymal and Upper Centennial. Looking for mature and responsible adults to share home with. Rooms ranging from $800-1000 monthly which includes Heat, Hydro, Water, Laundry and Internet. (id:44788)
Property Details
| MLS® Number | H4185164 |
| Property Type | Single Family |
| Community Features | Quiet Area |
| Equipment Type | None |
| Features | Treed, Wooded Area, Ravine, Paved Driveway, Country Residential |
| Parking Space Total | 2 |
| Rental Equipment Type | None |
Building
| Bathroom Total | 3 |
| Bedrooms Above Ground | 4 |
| Bedrooms Total | 4 |
| Appliances | Dryer, Refrigerator, Stove, Washer |
| Basement Development | Partially Finished |
| Basement Type | Full (partially Finished) |
| Construction Style Attachment | Detached |
| Cooling Type | Central Air Conditioning |
| Exterior Finish | Brick, Stone |
| Foundation Type | Block |
| Half Bath Total | 2 |
| Heating Fuel | Natural Gas |
| Heating Type | Forced Air |
| Size Exterior | 1984 Sqft |
| Size Interior | 1984 Sqft |
| Type | House |
| Utility Water | Cistern |
Parking
| Attached Garage |
Land
| Access Type | River Access |
| Acreage | Yes |
| Sewer | Septic System |
| Size Depth | 335 Ft |
| Size Frontage | 566 Ft |
| Size Irregular | 566.24 X 335.4 |
| Size Total Text | 566.24 X 335.4|2 - 4.99 Acres |
| Soil Type | Clay |
| Surface Water | Creek Or Stream |
| Zoning Description | Residential |
Rooms
| Level | Type | Length | Width | Dimensions |
|---|---|---|---|---|
| Basement | Laundry Room | Measurements not available | ||
| Ground Level | Sunroom | 9' 11'' x 22' 2'' | ||
| Ground Level | 2pc Bathroom | Measurements not available | ||
| Ground Level | Bedroom | 15' '' x 18' '' | ||
| Ground Level | Bedroom | 11' 11'' x 11' 10'' | ||
| Ground Level | Bedroom | 11' 10'' x 9' 11'' | ||
| Ground Level | 2pc Bathroom | Measurements not available | ||
| Ground Level | Bedroom | 11' 11'' x 13' 8'' | ||
| Ground Level | 5pc Bathroom | Measurements not available | ||
| Ground Level | Dining Room | 12' 4'' x 11' 6'' | ||
| Ground Level | Kitchen | 15' 4'' x 11' '' | ||
| Ground Level | Living Room | 11' 11'' x 21' 10'' |
https://www.realtor.ca/real-estate/26503379/2809-westbrook-road-smithville
Interested?
Contact us for more information

