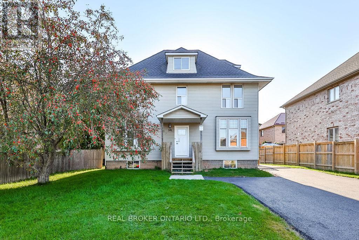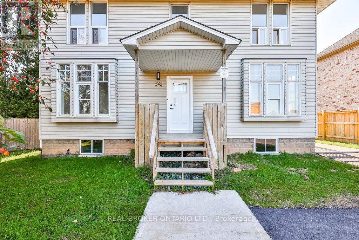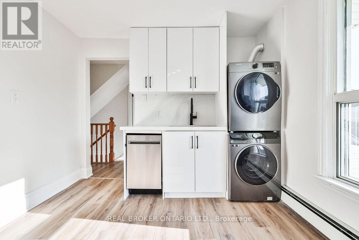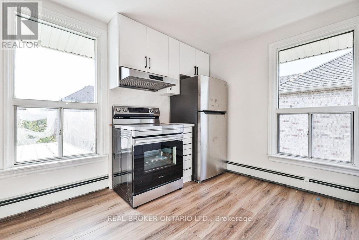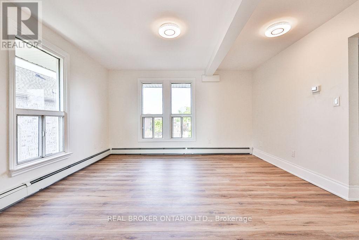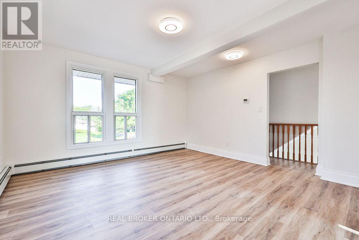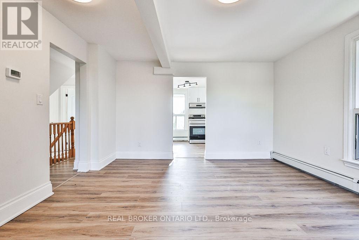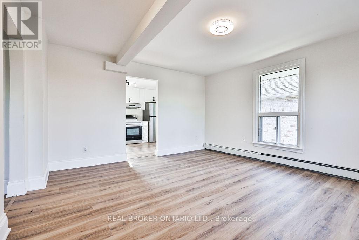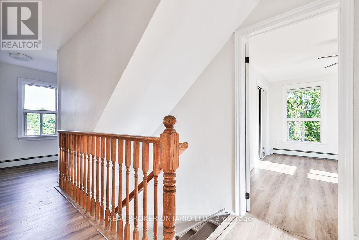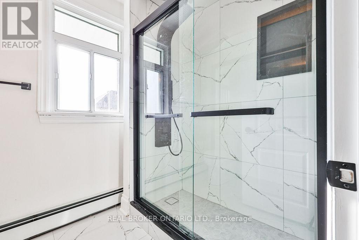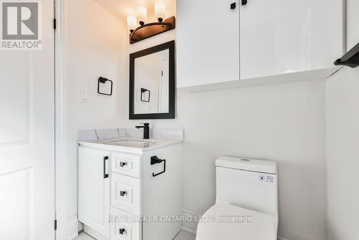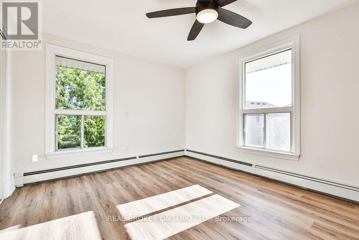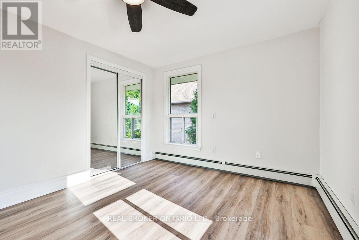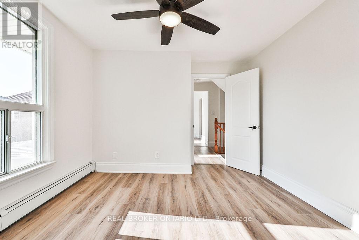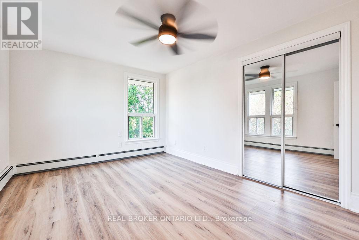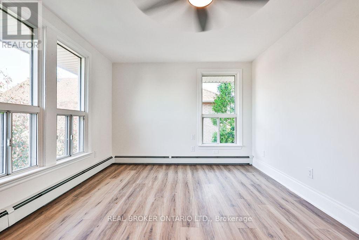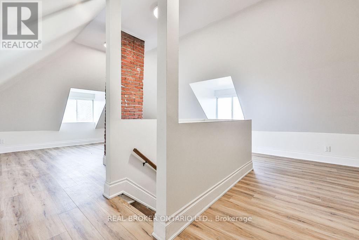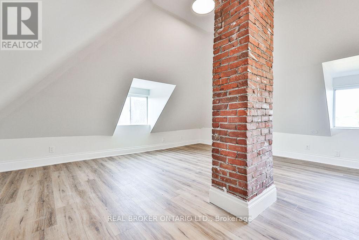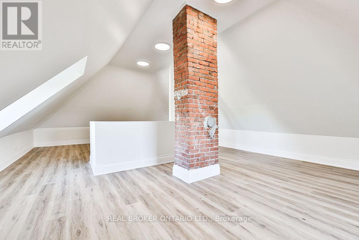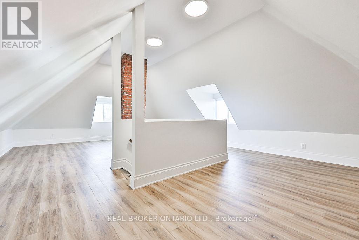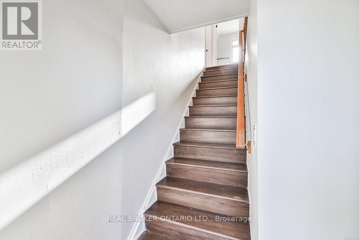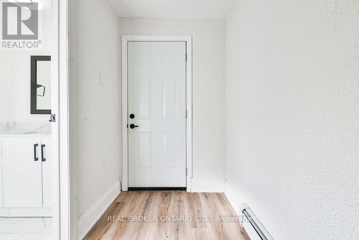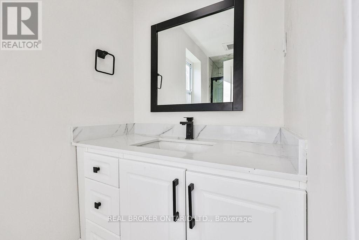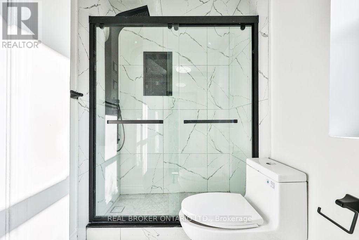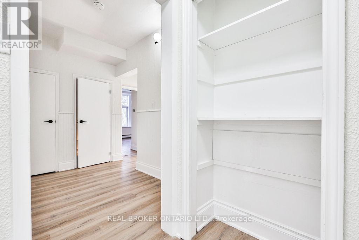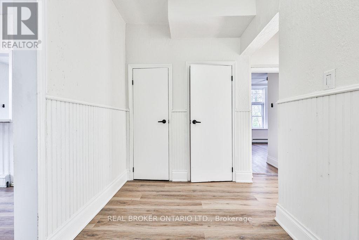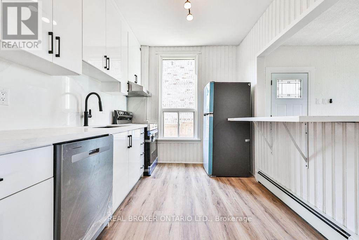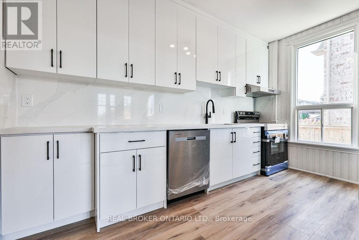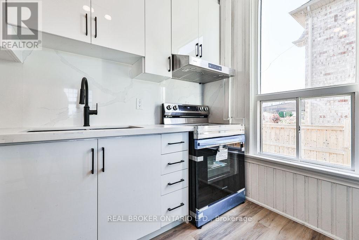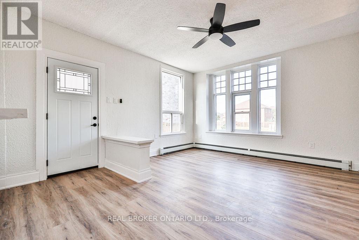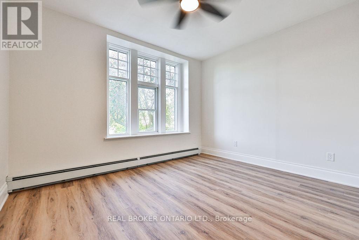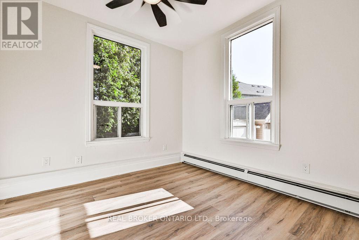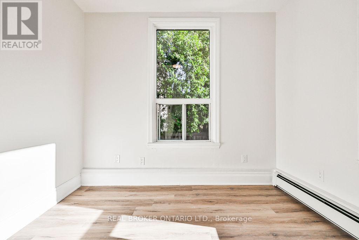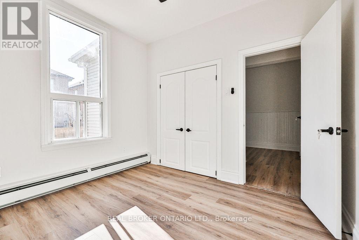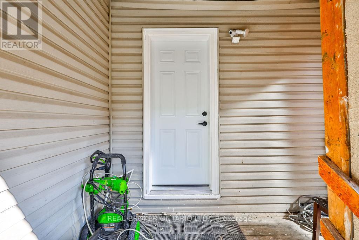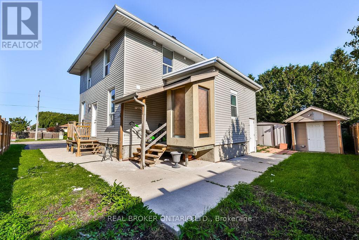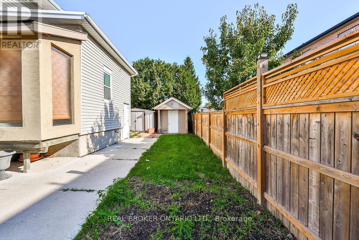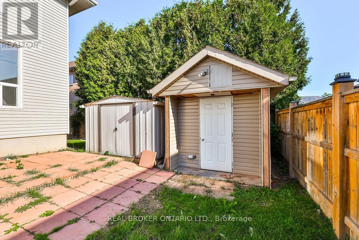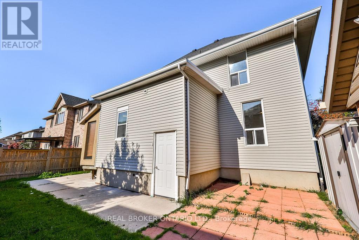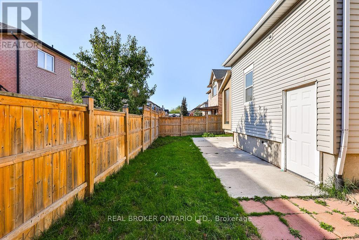5 Bedroom
2 Bathroom
Radiant Heat
$1,050,000
Welcome to this meticulously renovated fully vacant legal duplex on a double lot in the heart of Stoney Creek! Pick your own tenants! Live in one unit and rent out the other. This outstanding investment property offers two separate units, each thoughtfully designed with modern amenities and finishes. Whether you're an investor looking for a turnkey rental property or a homeowner seeking additional income potential, this duplex is a rare find. Unit 1: 2 Bed/ 1 Bath. Unit 2: 3 Bed/ 1 Bath. Projected rents: Unit 1 $2250/Month/ Unit 2 $2350/Month. Newly paved driveway large enough for 6 cars. Right off the highway and beside Costco plaza. Don't miss the chance to own this beautifully renovated legal duplex with fantastic income potential. Each unit showcases top-notch craftsmanship and modern comforts, making it an attractive opportunity for both investors and homeowners. (id:44788)
Property Details
|
MLS® Number
|
X8075070 |
|
Property Type
|
Single Family |
|
Community Name
|
Winona Park |
|
Parking Space Total
|
6 |
Building
|
Bathroom Total
|
2 |
|
Bedrooms Above Ground
|
5 |
|
Bedrooms Total
|
5 |
|
Basement Development
|
Unfinished |
|
Basement Type
|
Full (unfinished) |
|
Construction Style Attachment
|
Detached |
|
Exterior Finish
|
Vinyl Siding |
|
Heating Fuel
|
Natural Gas |
|
Heating Type
|
Radiant Heat |
|
Stories Total
|
2 |
|
Type
|
House |
Land
|
Acreage
|
No |
|
Size Irregular
|
60 X 100 Ft |
|
Size Total Text
|
60 X 100 Ft |
Rooms
| Level |
Type |
Length |
Width |
Dimensions |
|
Second Level |
Kitchen |
3.96 m |
2.92 m |
3.96 m x 2.92 m |
|
Second Level |
Bedroom |
3.96 m |
3.2 m |
3.96 m x 3.2 m |
|
Second Level |
Bedroom |
3.48 m |
3.96 m |
3.48 m x 3.96 m |
|
Second Level |
Living Room |
4.27 m |
3.96 m |
4.27 m x 3.96 m |
|
Second Level |
Bathroom |
|
|
Measurements not available |
|
Third Level |
Bedroom |
6.1 m |
4.57 m |
6.1 m x 4.57 m |
|
Main Level |
Dining Room |
4.57 m |
4.88 m |
4.57 m x 4.88 m |
|
Main Level |
Kitchen |
2.44 m |
3.96 m |
2.44 m x 3.96 m |
|
Main Level |
Bedroom |
3.96 m |
3.66 m |
3.96 m x 3.66 m |
|
Main Level |
Bedroom |
2.9 m |
2.9 m |
2.9 m x 2.9 m |
|
Main Level |
Bathroom |
|
|
Measurements not available |
https://www.realtor.ca/real-estate/26524880/526-fifty-rd-hamilton-winona-park

