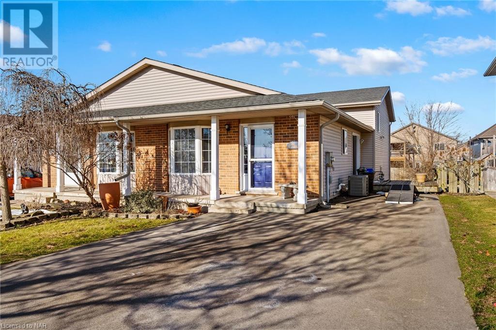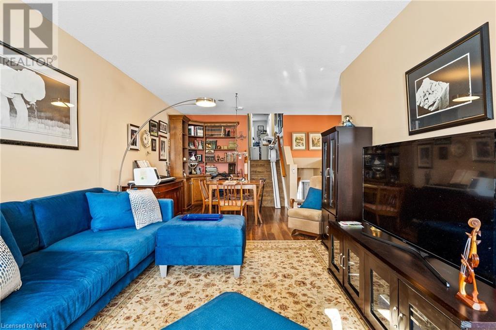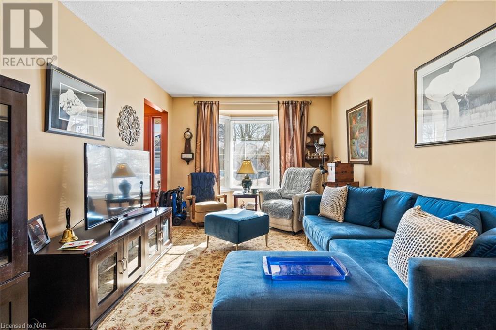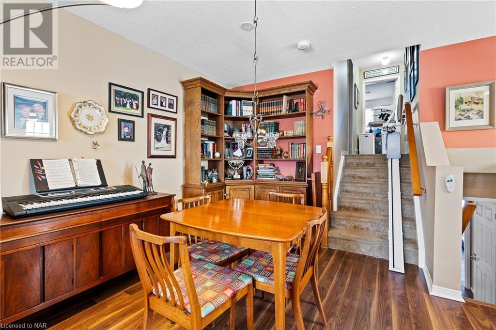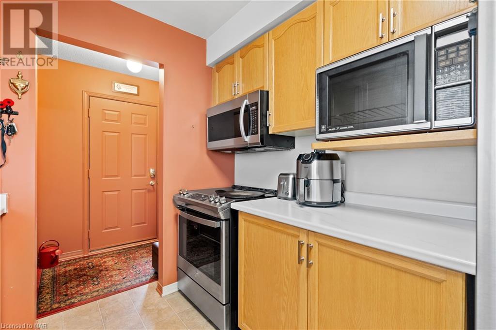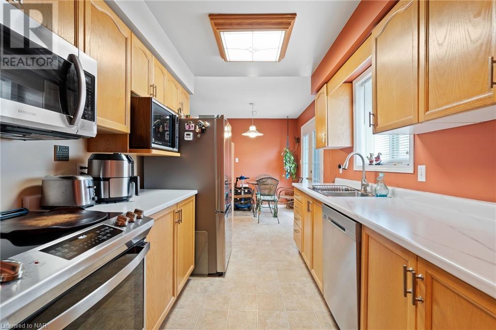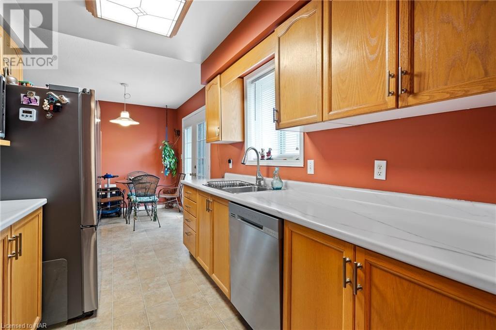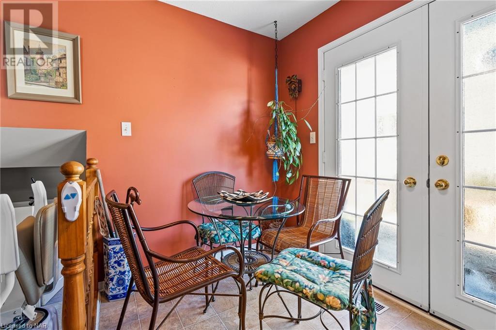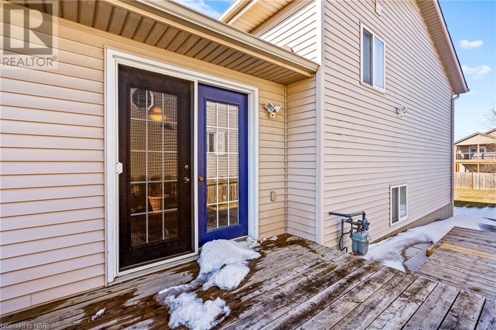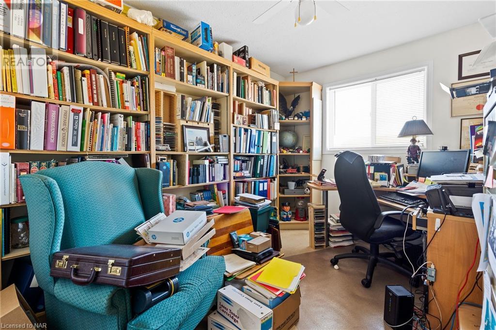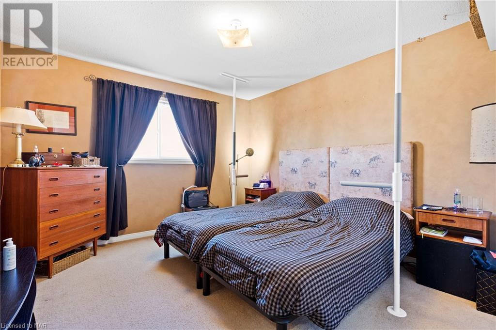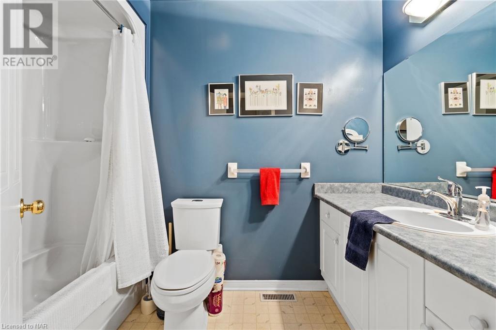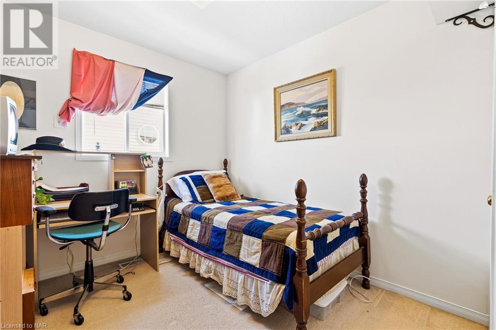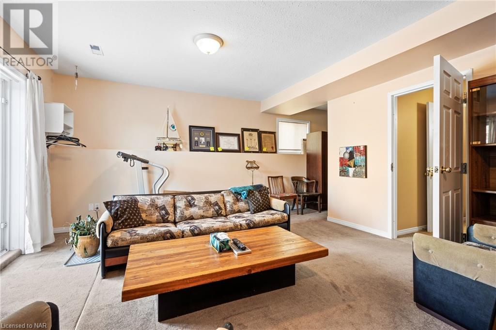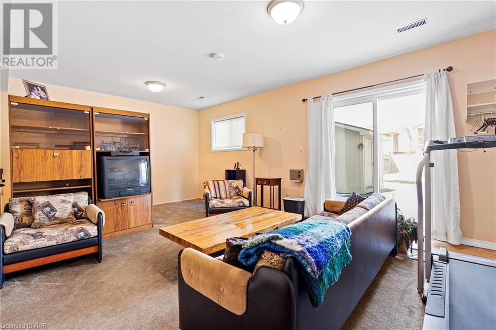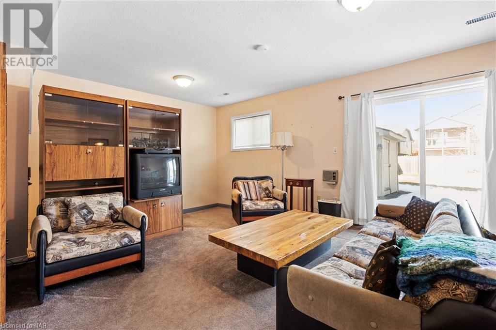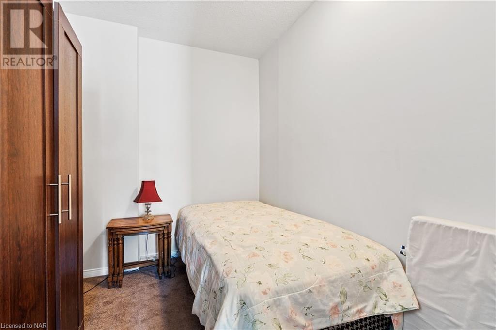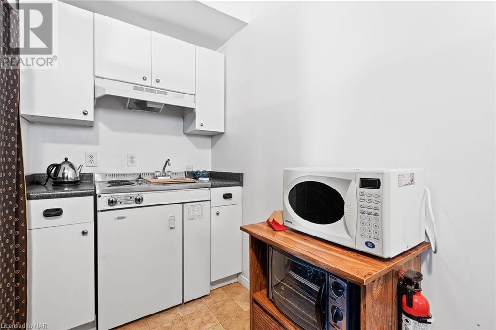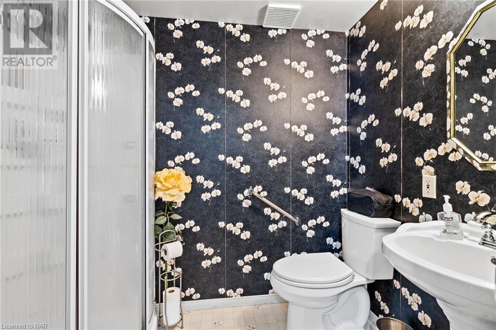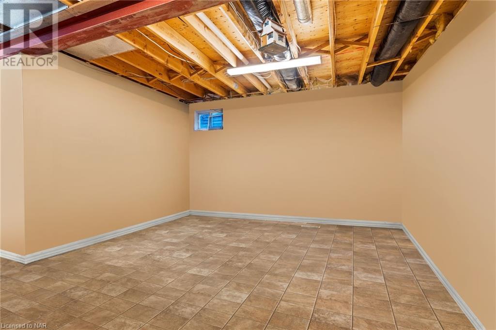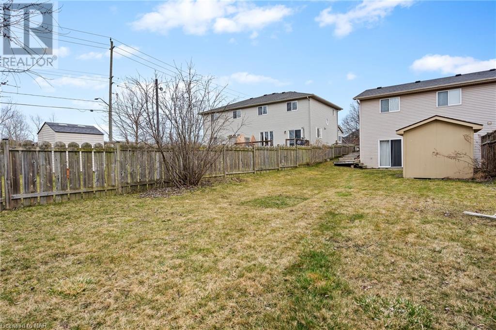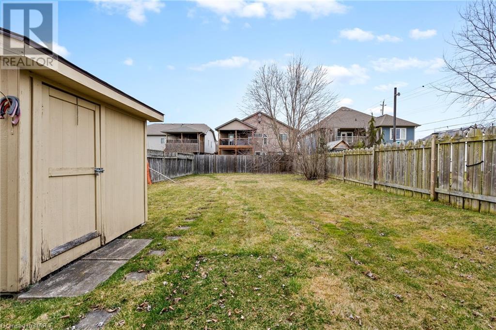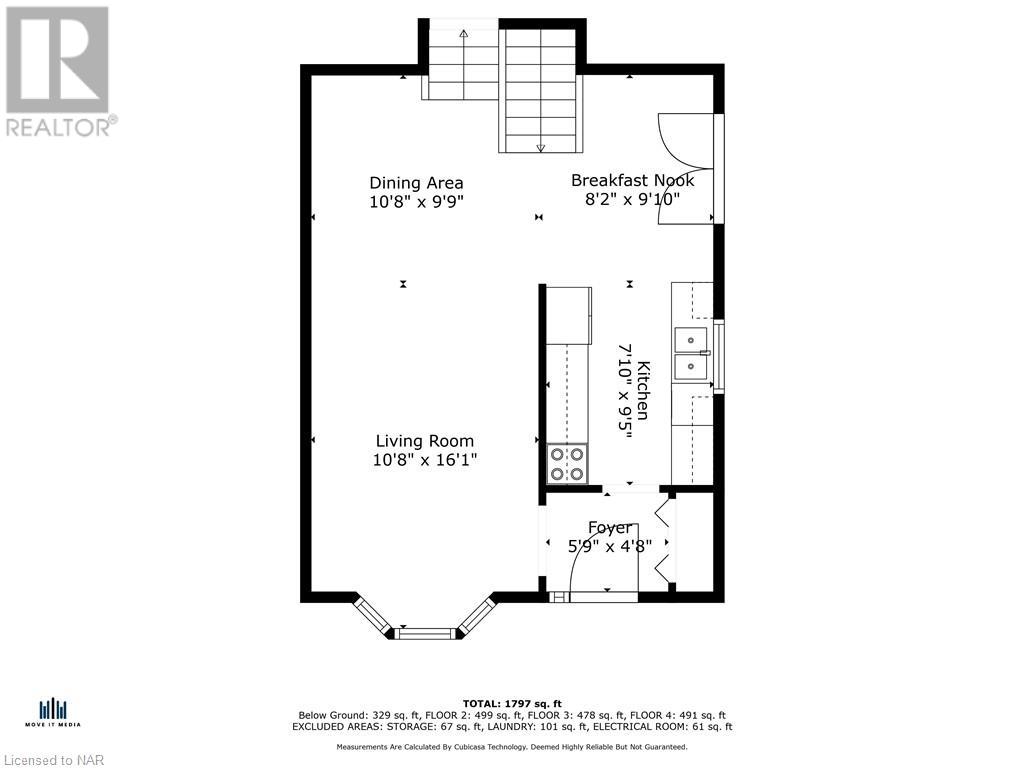4 Bedroom
2 Bathroom
1069
Central Air Conditioning
Forced Air
$599,000
Coming home here feels great! 1800sqft of living space & extremely well maintained by the original owners over the last 28 years. 3+1 bedrooms, 2 full bathrooms. The WALK OUT basement with kitchenette would make the perfect in-law suite! This semi-detached home emphasizes curb appeal with it's welcoming exterior. A feature window brightens the front living room that opens to the foyer. The galley style kitchen has abundant cabinet and counterspace, new stainless steel appliances & window over the kitchen sink. The breakfast nook is located off the garden door with direct access to the side patio area. A more formal dining area is located alongside the kitchen and living room- ideal for entertaining. The second level has three spacious bedrooms all with with generous closet space as well as a 4pc bathroom. The lower level feels ABOVE GRADE with a full walkout off the grand family room with a bonus bedroom, kitchenette and a 3pc bath. 4th level offers finished drywall and flooring. A private yard- 158 feet deep with many possibilities. This sought after neighborhood is a short distance from the Welland River- if you love to get outdoors you'll love this area. Roof 3 years young with 50 year shingles, both furnace and AC done in the lsat 10 years, NEW asphalt driveway. JUST MOVE IN! (id:44788)
Property Details
|
MLS® Number
|
40541664 |
|
Property Type
|
Single Family |
|
Features
|
Cul-de-sac, Southern Exposure, Paved Driveway, In-law Suite |
|
Parking Space Total
|
4 |
Building
|
Bathroom Total
|
2 |
|
Bedrooms Above Ground
|
3 |
|
Bedrooms Below Ground
|
1 |
|
Bedrooms Total
|
4 |
|
Appliances
|
Dryer, Washer |
|
Basement Development
|
Finished |
|
Basement Type
|
Full (finished) |
|
Construction Style Attachment
|
Semi-detached |
|
Cooling Type
|
Central Air Conditioning |
|
Exterior Finish
|
Brick, Vinyl Siding |
|
Foundation Type
|
Poured Concrete |
|
Heating Type
|
Forced Air |
|
Size Interior
|
1069 |
|
Type
|
House |
|
Utility Water
|
Municipal Water |
Land
|
Acreage
|
No |
|
Sewer
|
Municipal Sewage System |
|
Size Depth
|
158 Ft |
|
Size Frontage
|
31 Ft |
|
Size Total Text
|
Under 1/2 Acre |
|
Zoning Description
|
R1 |
Rooms
| Level |
Type |
Length |
Width |
Dimensions |
|
Second Level |
4pc Bathroom |
|
|
Measurements not available |
|
Second Level |
Bedroom |
|
|
11'6'' x 9'2'' |
|
Second Level |
Bedroom |
|
|
9'0'' x 12'0'' |
|
Second Level |
Primary Bedroom |
|
|
11'4'' x 12'0'' |
|
Basement |
Utility Room |
|
|
5'2'' x 11'9'' |
|
Basement |
Storage |
|
|
18'10'' x 3'7'' |
|
Basement |
Laundry Room |
|
|
9'5'' x 10'9'' |
|
Basement |
Recreation Room |
|
|
18'10'' x 13'1'' |
|
Lower Level |
3pc Bathroom |
|
|
Measurements not available |
|
Lower Level |
Kitchen |
|
|
5'0'' x 7'3'' |
|
Lower Level |
Family Room |
|
|
20'3'' x 14'7'' |
|
Lower Level |
Bedroom |
|
|
7'7'' x 9'1'' |
|
Main Level |
Breakfast |
|
|
8'2'' x 9'10'' |
|
Main Level |
Dining Room |
|
|
10'8'' x 9'9'' |
|
Main Level |
Living Room |
|
|
10'8'' x 16'1'' |
|
Main Level |
Kitchen |
|
|
7'10'' x 9'5'' |
|
Main Level |
Foyer |
|
|
5'9'' x 4'8'' |
https://www.realtor.ca/real-estate/26535719/17-waterview-court-welland


