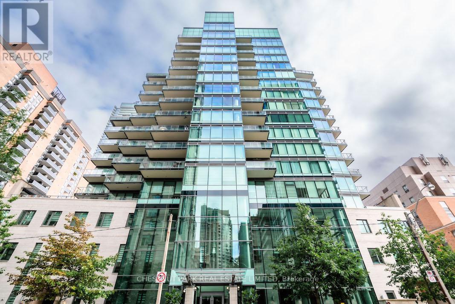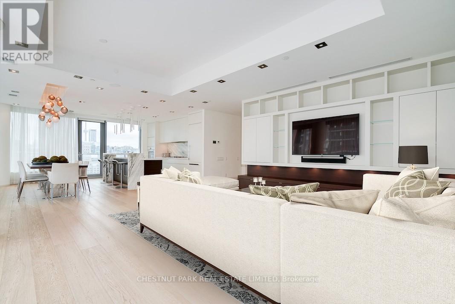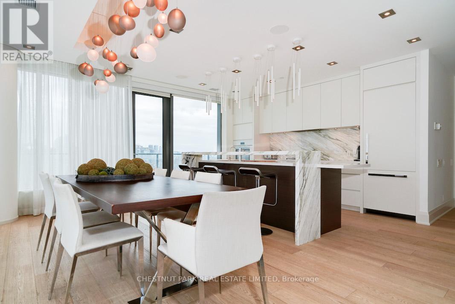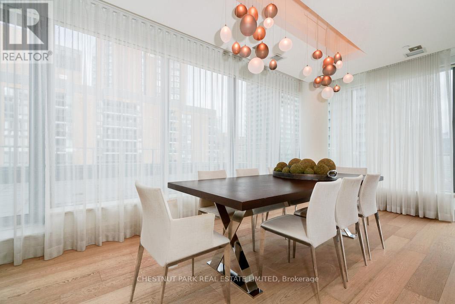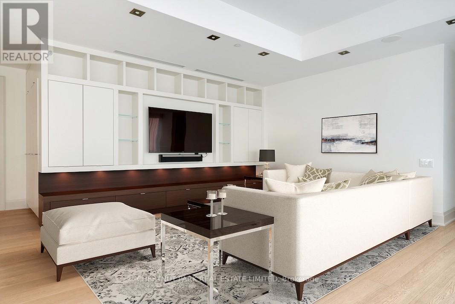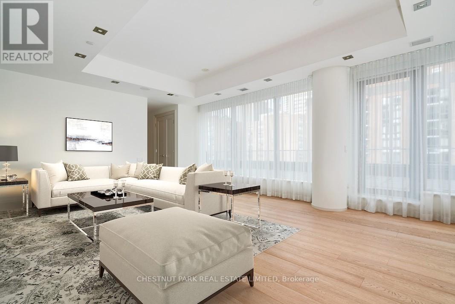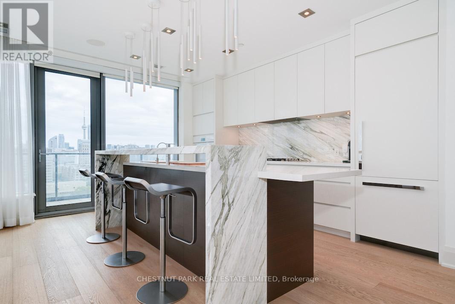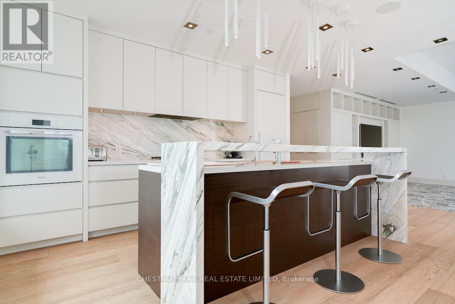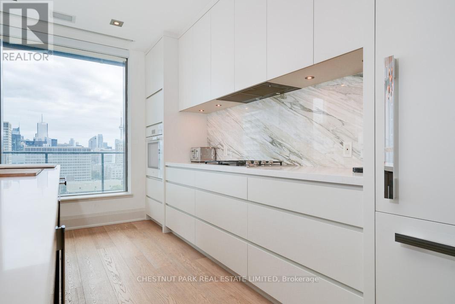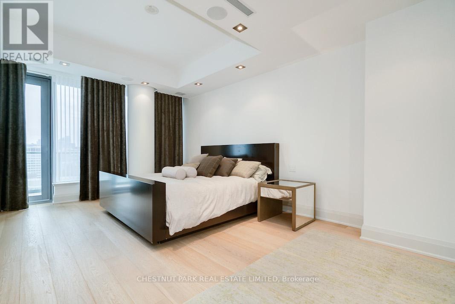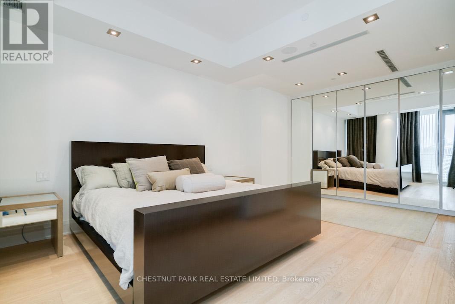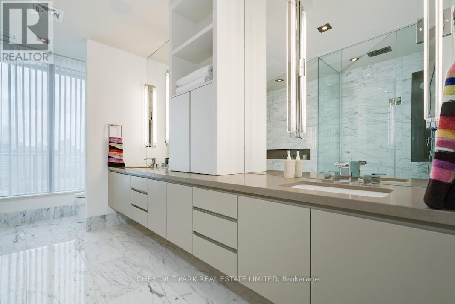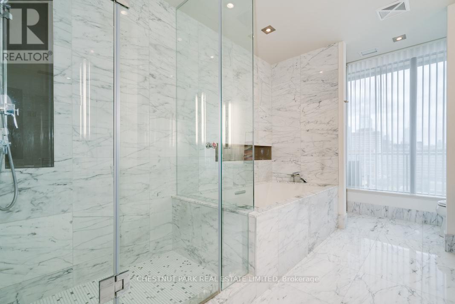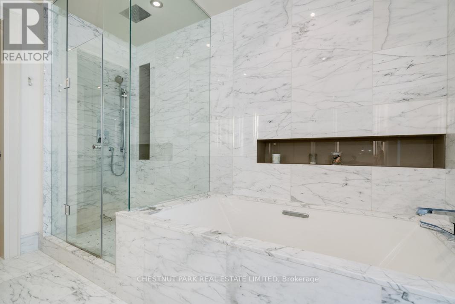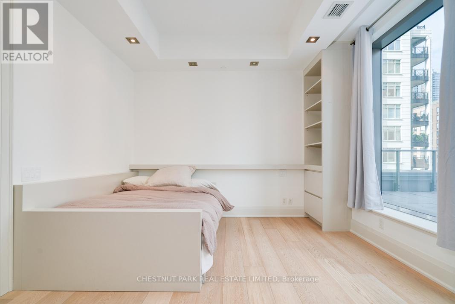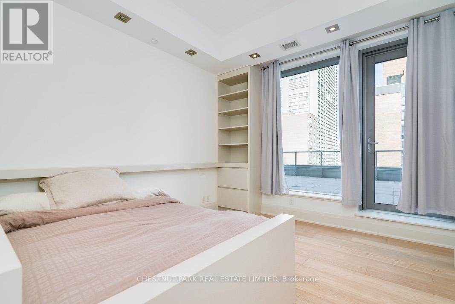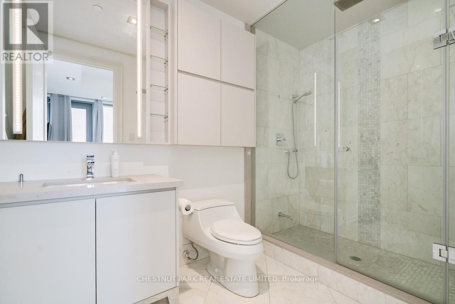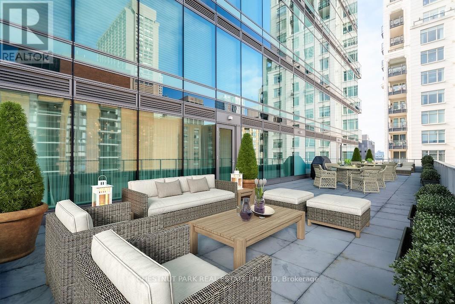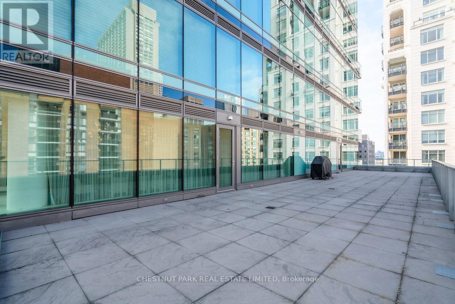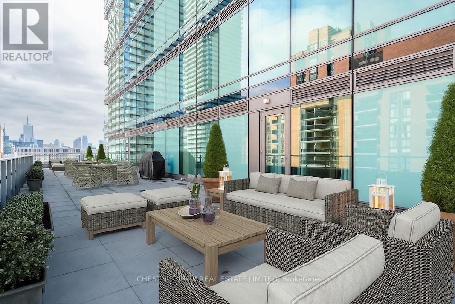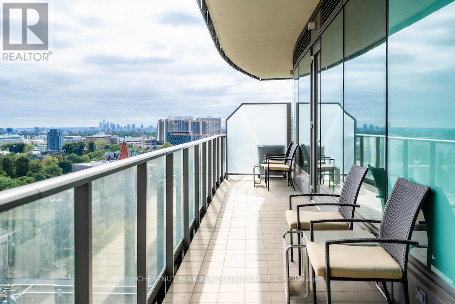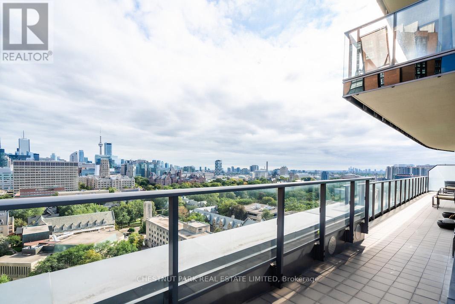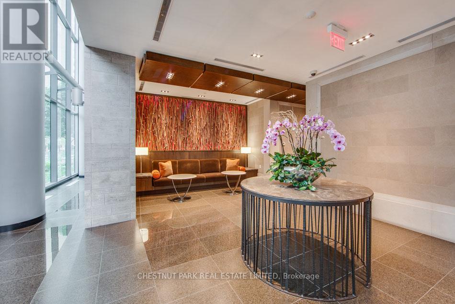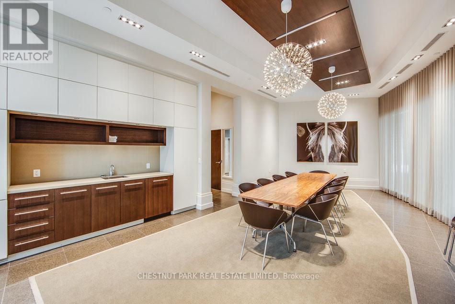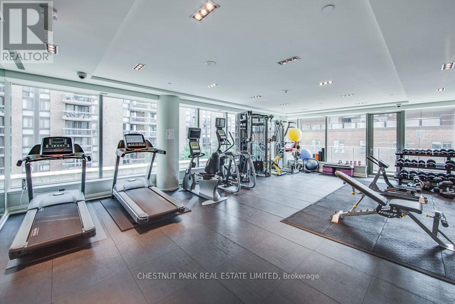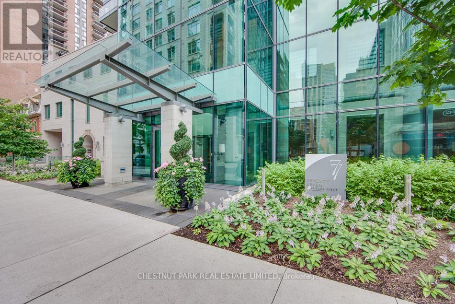#1402 -77 Charles St W Toronto, Ontario M5S 0B2
2 Bedroom
3 Bathroom
Central Air Conditioning
Heat Pump
$15,000 Monthly
Yorkville Luxury 2 Bedroom Corner Unit Approx 1969 Sf With Spectacular South Views Of The City In Boutique Building Of Only 50 Suites. Fabulous 1624 Sf Terrace Ideal To Create Your Own Garden Oasis. All Principal Rooms Walk-Out To Terrace And South Balcony. Floor To Ceiling Windows, Built-Ins & Hardwood Flooring Throughout. Finest Finishes & Craftsmanship. Steps To Designer Shopping, Restaurants, Museums, University Of Toronto & Subway.**** EXTRAS **** Photos Of Living Room & Terrace Virtually Staged (id:44788)
Property Details
| MLS® Number | C7389038 |
| Property Type | Single Family |
| Community Name | Bay Street Corridor |
| Amenities Near By | Hospital, Park, Public Transit, Schools |
| Community Features | Pets Not Allowed |
| Parking Space Total | 2 |
| View Type | View |
Building
| Bathroom Total | 3 |
| Bedrooms Above Ground | 2 |
| Bedrooms Total | 2 |
| Amenities | Storage - Locker, Security/concierge, Party Room, Exercise Centre |
| Cooling Type | Central Air Conditioning |
| Exterior Finish | Concrete |
| Heating Fuel | Natural Gas |
| Heating Type | Heat Pump |
| Type | Apartment |
Parking
| Visitor Parking |
Land
| Acreage | No |
| Land Amenities | Hospital, Park, Public Transit, Schools |
Rooms
| Level | Type | Length | Width | Dimensions |
|---|---|---|---|---|
| Flat | Living Room | 6.04 m | 5.59 m | 6.04 m x 5.59 m |
| Flat | Dining Room | 4.45 m | 2.48 m | 4.45 m x 2.48 m |
| Flat | Kitchen | 4.69 m | 3.44 m | 4.69 m x 3.44 m |
| Flat | Primary Bedroom | 6.23 m | 6.15 m | 6.23 m x 6.15 m |
| Flat | Bedroom 2 | 5.53 m | 3.49 m | 5.53 m x 3.49 m |
https://www.realtor.ca/real-estate/26400609/1402-77-charles-st-w-toronto-bay-street-corridor
Interested?
Contact us for more information

