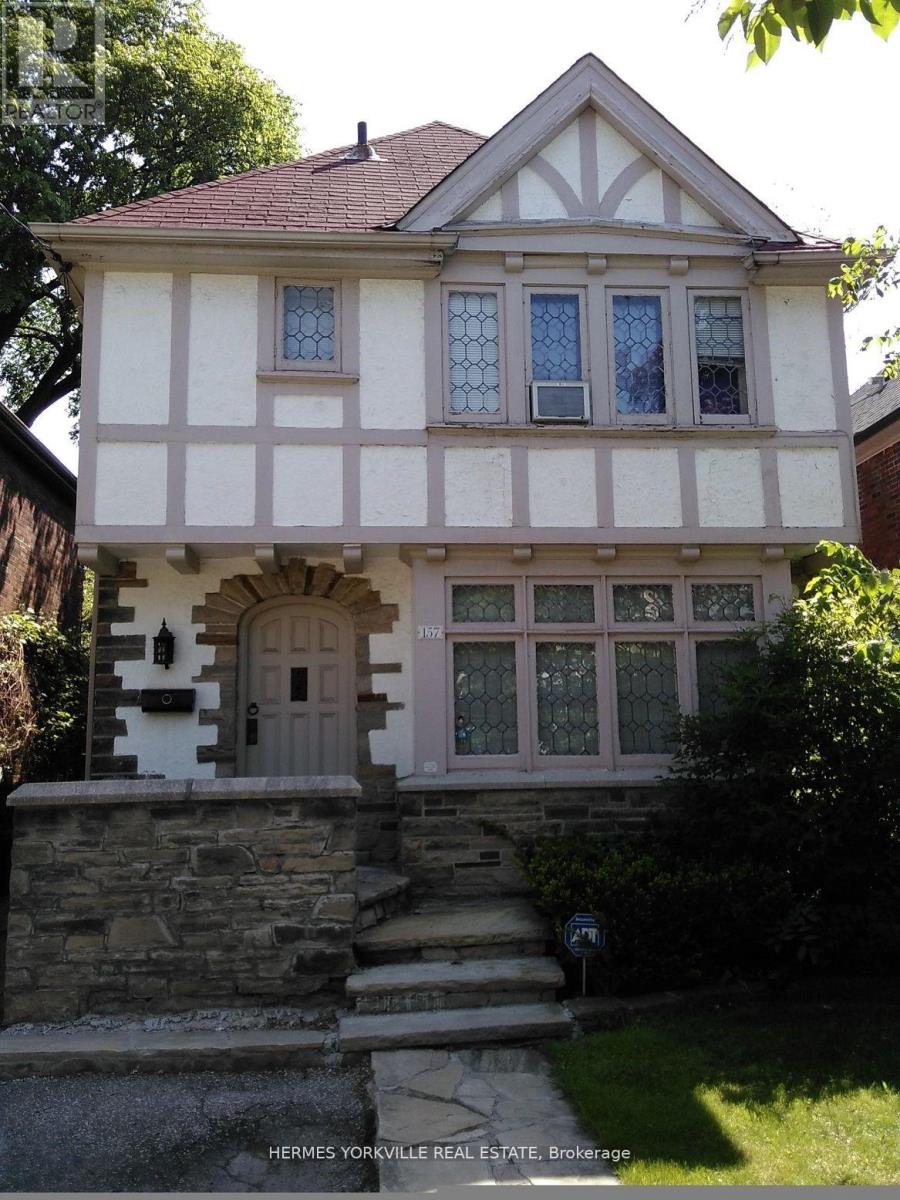157 Chiltern Hill Rd Toronto, Ontario M6C 3C3
3 Bedroom
3 Bathroom
Fireplace
Window Air Conditioner
Hot Water Radiator Heat
$4,555 Monthly
Prestigious neighbourhood, Tudor charm, leaded glass, wood trim, hardwood floor throughout main floor, secluded fenced backyard in the midst of hustle and bustle of city life. ONE MINUTE WALK TO FUTURE UNDERGROUND TRANSIT, STEPS TO EGLINTON WEST SUBWAY STATION, top rated schools, groceries, eateries, banks, pharmacies. Walking distance to sprawling Cedarvale Park. Close entry to Allen Rd. & 401 from whence to 400 & 404**** EXTRAS **** ***** 16 BRAND NEW TRIPLE GLAZE WINDOWS AT REAR OF HOUSE AND BASEMENT LEVEL FOR ENERGY SAVINGS, SECURITY & AESTHETIC IMPROVEMENT***** (id:44788)
Property Details
| MLS® Number | C8097760 |
| Property Type | Single Family |
| Community Name | Humewood-Cedarvale |
| Parking Space Total | 2 |
Building
| Bathroom Total | 3 |
| Bedrooms Above Ground | 3 |
| Bedrooms Total | 3 |
| Basement Development | Finished |
| Basement Type | Full (finished) |
| Construction Style Attachment | Detached |
| Cooling Type | Window Air Conditioner |
| Exterior Finish | Brick |
| Fireplace Present | Yes |
| Heating Fuel | Natural Gas |
| Heating Type | Hot Water Radiator Heat |
| Stories Total | 2 |
| Type | House |
Land
| Acreage | No |
| Size Irregular | 30 X 115 Ft |
| Size Total Text | 30 X 115 Ft |
Rooms
| Level | Type | Length | Width | Dimensions |
|---|---|---|---|---|
| Second Level | Primary Bedroom | 4.95 m | 3.78 m | 4.95 m x 3.78 m |
| Second Level | Bedroom 2 | 5.12 m | 3.76 m | 5.12 m x 3.76 m |
| Second Level | Bedroom 3 | 4.33 m | 3.11 m | 4.33 m x 3.11 m |
| Basement | Playroom | 3.54 m | 3.29 m | 3.54 m x 3.29 m |
| Basement | Laundry Room | 4.33 m | 2.39 m | 4.33 m x 2.39 m |
| Ground Level | Living Room | 5.49 m | 3.77 m | 5.49 m x 3.77 m |
| Ground Level | Dining Room | 4.28 m | 3.6 m | 4.28 m x 3.6 m |
| Ground Level | Kitchen | 4.68 m | 2.28 m | 4.68 m x 2.28 m |
Utilities
| Sewer | Available |
| Natural Gas | Available |
| Electricity | Available |
| Cable | Available |
https://www.realtor.ca/real-estate/26558512/157-chiltern-hill-rd-toronto-humewood-cedarvale
Interested?
Contact us for more information










