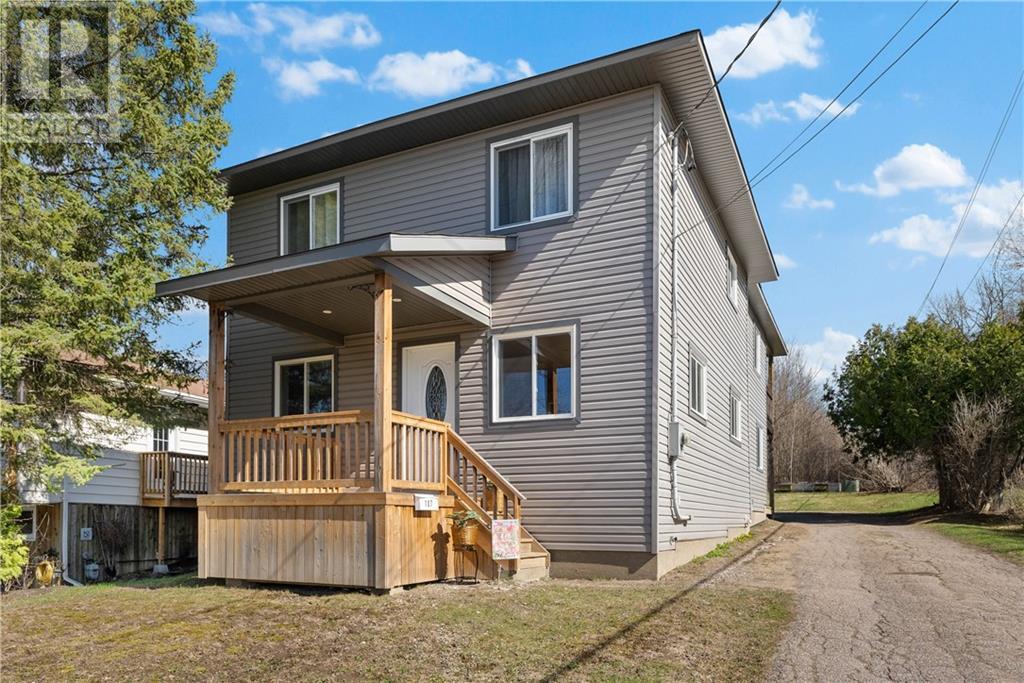4 Bedroom
2 Bathroom
Central Air Conditioning
Forced Air
$534,900
What a great location for this 4 bedroom 2 bath family home. Mutual is a quiet street, this home is on a nice deep lot with no rear neighbours offering a nice view of the banks of the Bonnechere River and Renfrew's historic Swinging Bridge . Wonderfully renovated over the last few years 107 Mutual offers a large mudroom entrance. The kitchen is bright and airy with plenty of pot lighting. L shaped living dining area with gleaming hardwood floors. Main floor bath with step in shower and space for washer and dryer. Solid wood staircase leads to 4 bedrooms on the second level. Primary bedroom is huge with patio doors leading to a private covered deck offering a great spot for morning coffee and a good book. The 3 additional bedrooms are a good size. The family bath has the bonus of double vanities adding convenience for the busy family. Basement offers great storage. Central Air and Gas heat for comfort. Maintenance free exterior. Short walk to downtown. (id:44788)
Property Details
|
MLS® Number
|
1379613 |
|
Property Type
|
Single Family |
|
Neigbourhood
|
Swinging Bridge |
|
Amenities Near By
|
Golf Nearby, Recreation Nearby |
|
Communication Type
|
Internet Access |
|
Easement
|
None |
|
Features
|
Park Setting, Treed, Balcony |
|
Parking Space Total
|
4 |
|
Road Type
|
Paved Road |
|
Storage Type
|
Storage Shed |
|
Structure
|
Deck |
Building
|
Bathroom Total
|
2 |
|
Bedrooms Above Ground
|
4 |
|
Bedrooms Total
|
4 |
|
Appliances
|
Refrigerator, Dishwasher, Stove |
|
Basement Development
|
Unfinished |
|
Basement Type
|
Full (unfinished) |
|
Constructed Date
|
1938 |
|
Construction Style Attachment
|
Detached |
|
Cooling Type
|
Central Air Conditioning |
|
Exterior Finish
|
Vinyl |
|
Flooring Type
|
Hardwood, Tile |
|
Foundation Type
|
Poured Concrete |
|
Half Bath Total
|
1 |
|
Heating Fuel
|
Natural Gas |
|
Heating Type
|
Forced Air |
|
Stories Total
|
2 |
|
Type
|
House |
|
Utility Water
|
Municipal Water |
Parking
Land
|
Acreage
|
No |
|
Land Amenities
|
Golf Nearby, Recreation Nearby |
|
Sewer
|
Municipal Sewage System |
|
Size Depth
|
200 Ft |
|
Size Frontage
|
53 Ft ,3 In |
|
Size Irregular
|
53.28 Ft X 200 Ft |
|
Size Total Text
|
53.28 Ft X 200 Ft |
|
Zoning Description
|
Residential |
Rooms
| Level |
Type |
Length |
Width |
Dimensions |
|
Second Level |
Primary Bedroom |
|
|
21'0" x 12'6" |
|
Second Level |
Sitting Room |
|
|
9'0" x 6'6" |
|
Second Level |
Bedroom |
|
|
11'6" x 10'3" |
|
Second Level |
Bedroom |
|
|
10'10" x 10'5" |
|
Second Level |
Bedroom |
|
|
10'3" x 9'6" |
|
Second Level |
5pc Bathroom |
|
|
8'9" x 7'10" |
|
Main Level |
Kitchen |
|
|
13'2" x 9'1" |
|
Main Level |
Eating Area |
|
|
13'2" x 10'0" |
|
Main Level |
Mud Room |
|
|
11'4" x 7'3" |
|
Main Level |
Dining Room |
|
|
13'10" x 9'8" |
|
Main Level |
Living Room |
|
|
22'6" x 13'7" |
|
Main Level |
3pc Bathroom |
|
|
10'1" x 8'1" |
|
Main Level |
Laundry Room |
|
|
Measurements not available |
https://www.realtor.ca/real-estate/26572209/107-mutual-avenue-renfrew-swinging-bridge

































