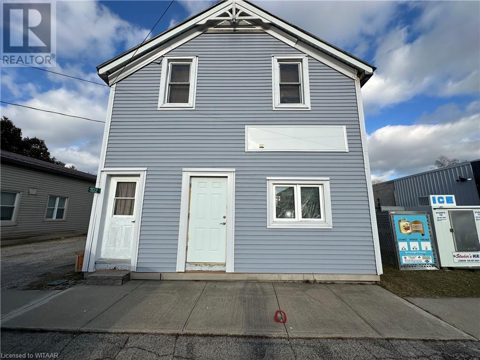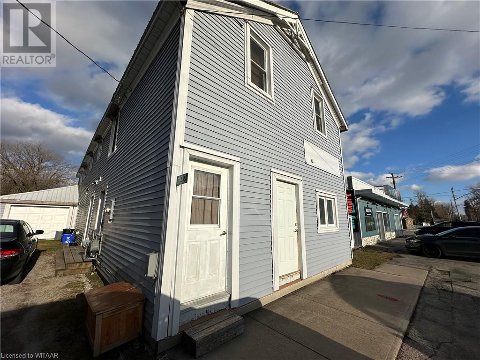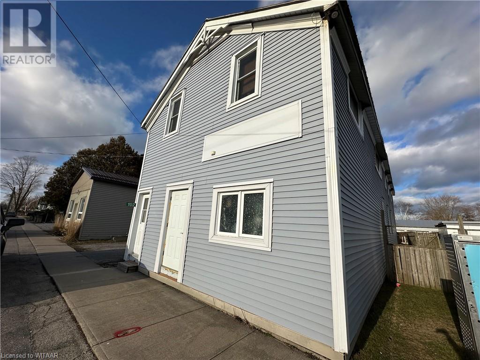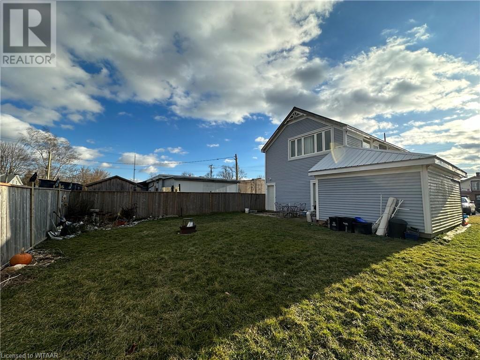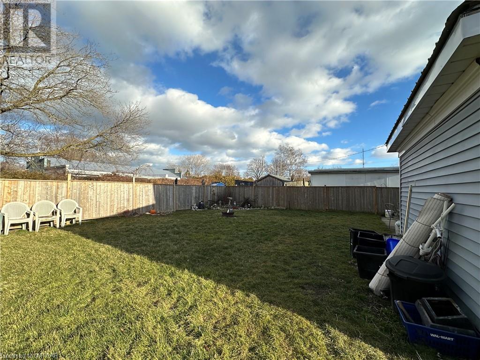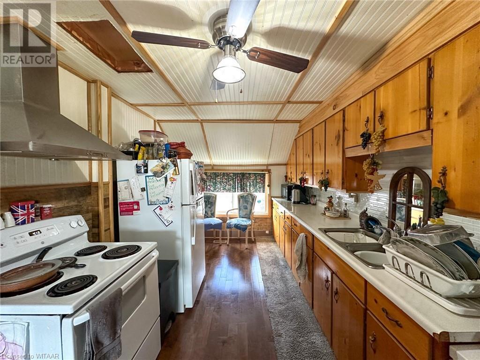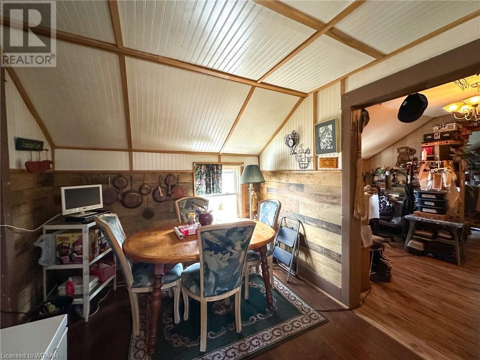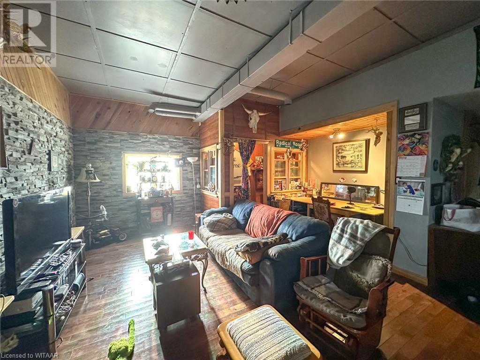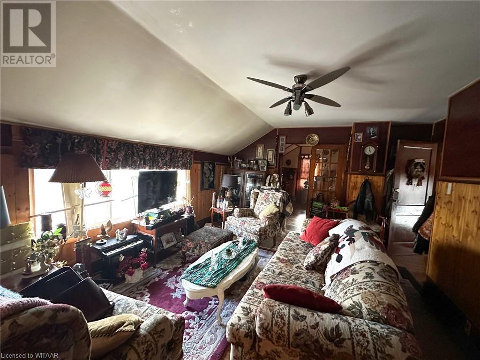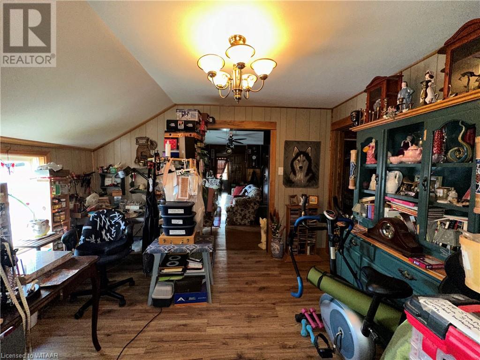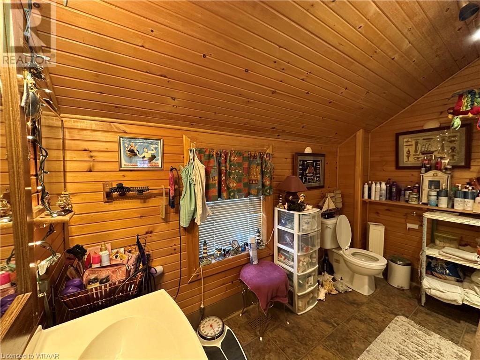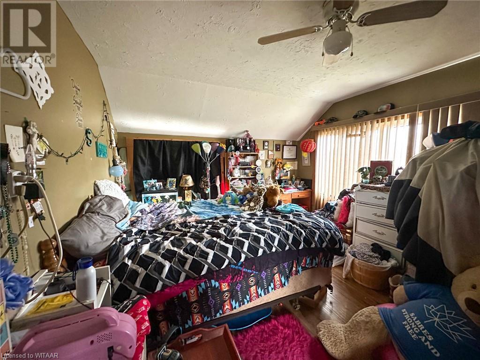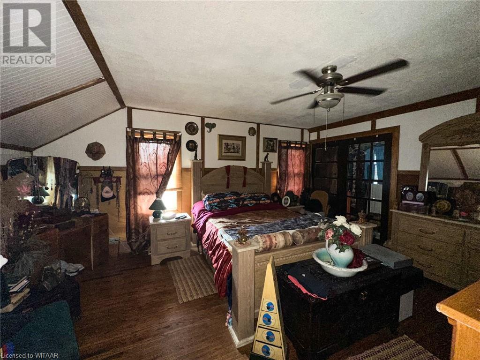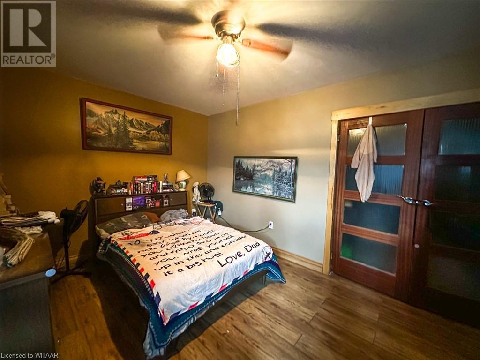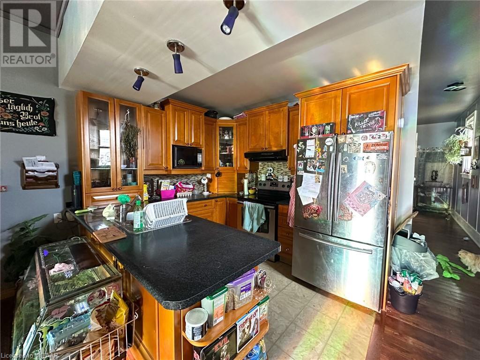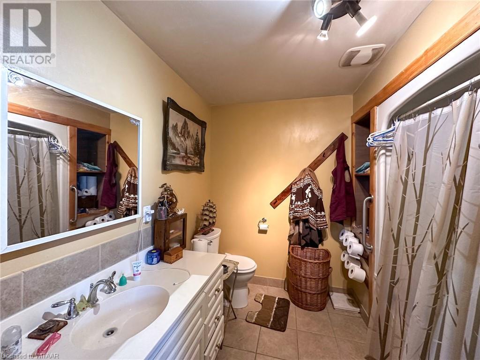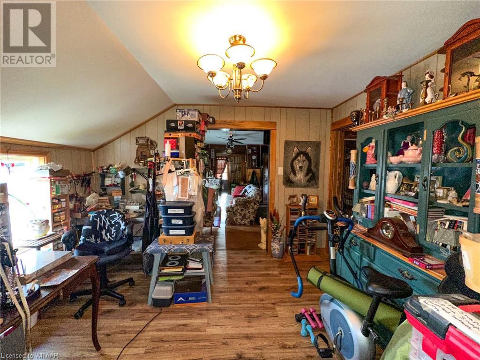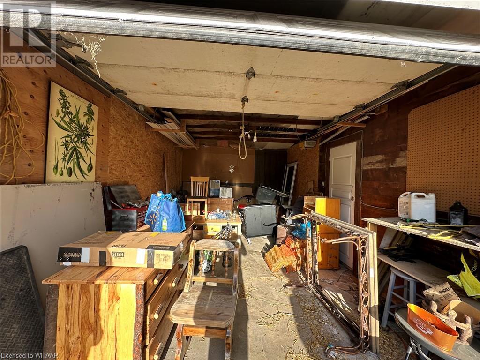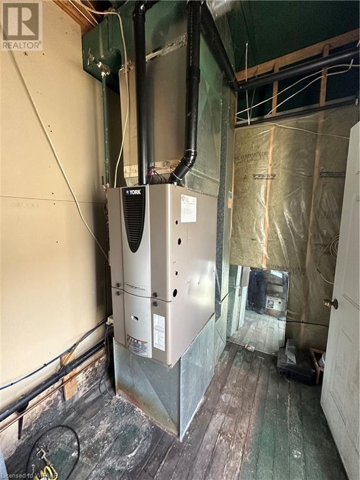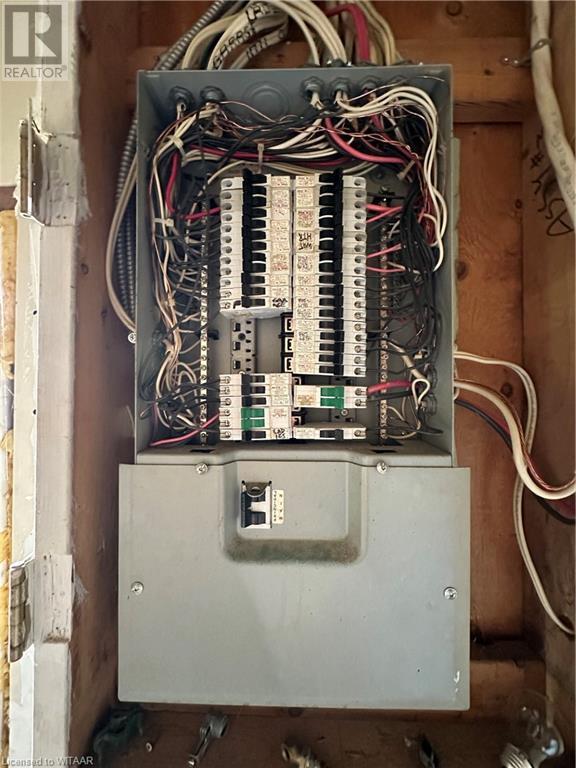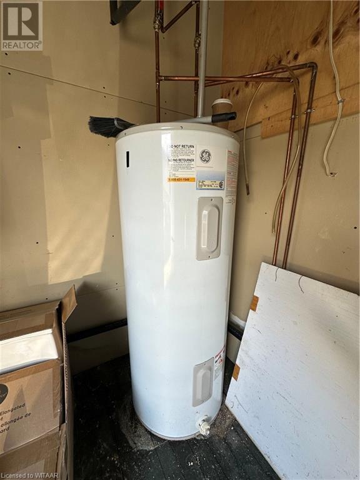5 Bedroom
2 Bathroom
2120
2 Level
None
Forced Air
Landscaped
$449,900
Seize the opportunity to own a distinguished property in the vibrant heart of St. Williams, where convenience meets comfort. This unique offering includes an upper apartment featuring three generously sized bedrooms and one bathroom, alongside a lower apartment with two cozy bedrooms and one bathroom. Both units boast spacious interiors, perfect for comfortable living or lucrative rental potential.Each apartment is equipped with in-suite laundry facilities, ensuring privacy and convenience for all occupants. The attached garage provides secure parking for one vehicle, while an additional two-car driveway accommodates extra parking or guests. Life in this residence is complemented by a large, serene backyard, ideal for relaxation or entertainment amidst a bustling downtown ambiance. Enjoy the practicality of a hard-wearing metal roof, ensuring peace of mind for years to come. Strategically located, the property is just a 20-minute drive to the beach for sun-soaked leisure or to the town of Simcoe for all your shopping needs. This well-positioned investment is more than a home; it's a lifestyle choice promising the best of urban living with the added charm of proximity to nature. If you're in the market for a property that offers both location and potential, look no further. Contact us today to schedule your viewing and take the first step towards making this downtown St. Williams gem yours. (id:44788)
Property Details
|
MLS® Number
|
40547772 |
|
Property Type
|
Single Family |
|
Amenities Near By
|
Place Of Worship, Shopping |
|
Community Features
|
Community Centre |
|
Features
|
Crushed Stone Driveway, Country Residential |
|
Parking Space Total
|
3 |
|
Storage Type
|
Holding Tank |
Building
|
Bathroom Total
|
2 |
|
Bedrooms Above Ground
|
5 |
|
Bedrooms Total
|
5 |
|
Appliances
|
Dryer, Refrigerator, Stove, Washer |
|
Architectural Style
|
2 Level |
|
Basement Type
|
None |
|
Construction Style Attachment
|
Detached |
|
Cooling Type
|
None |
|
Exterior Finish
|
Vinyl Siding |
|
Fixture
|
Ceiling Fans |
|
Foundation Type
|
Unknown |
|
Heating Fuel
|
Natural Gas |
|
Heating Type
|
Forced Air |
|
Stories Total
|
2 |
|
Size Interior
|
2120 |
|
Type
|
House |
|
Utility Water
|
Sand Point |
Parking
Land
|
Acreage
|
No |
|
Land Amenities
|
Place Of Worship, Shopping |
|
Landscape Features
|
Landscaped |
|
Sewer
|
Holding Tank |
|
Size Depth
|
104 Ft |
|
Size Frontage
|
45 Ft |
|
Size Total Text
|
1/2 - 1.99 Acres |
|
Zoning Description
|
Cha |
Rooms
| Level |
Type |
Length |
Width |
Dimensions |
|
Second Level |
4pc Bathroom |
|
|
10'6'' x 8'1'' |
|
Second Level |
Bedroom |
|
|
13'10'' x 11'11'' |
|
Second Level |
Kitchen/dining Room |
|
|
20'6'' x 9'0'' |
|
Second Level |
Primary Bedroom |
|
|
10'8'' x 8'1'' |
|
Second Level |
Primary Bedroom |
|
|
17'4'' x 13'4'' |
|
Second Level |
Living Room |
|
|
16'10'' x 13'9'' |
|
Main Level |
Dining Room |
|
|
10'1'' x 12'7'' |
|
Main Level |
4pc Bathroom |
|
|
8'4'' x 8'6'' |
|
Main Level |
Bedroom |
|
|
8'5'' x 8'6'' |
|
Main Level |
Primary Bedroom |
|
|
15'3'' x 10'1'' |
|
Main Level |
Living Room |
|
|
18'3'' x 17'6'' |
|
Main Level |
Kitchen |
|
|
13'11'' x 16'6'' |
Utilities
|
Electricity
|
Available |
|
Natural Gas
|
Available |
https://www.realtor.ca/real-estate/26574041/192-townline-rd-st-williams

