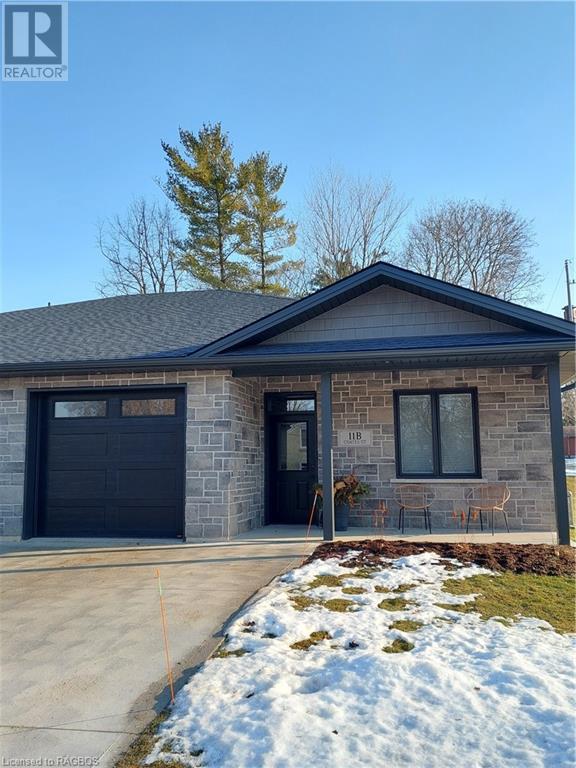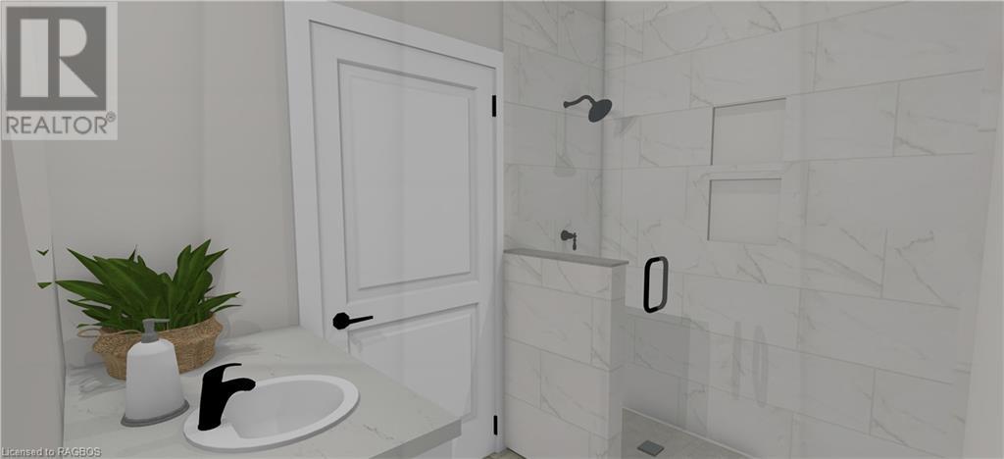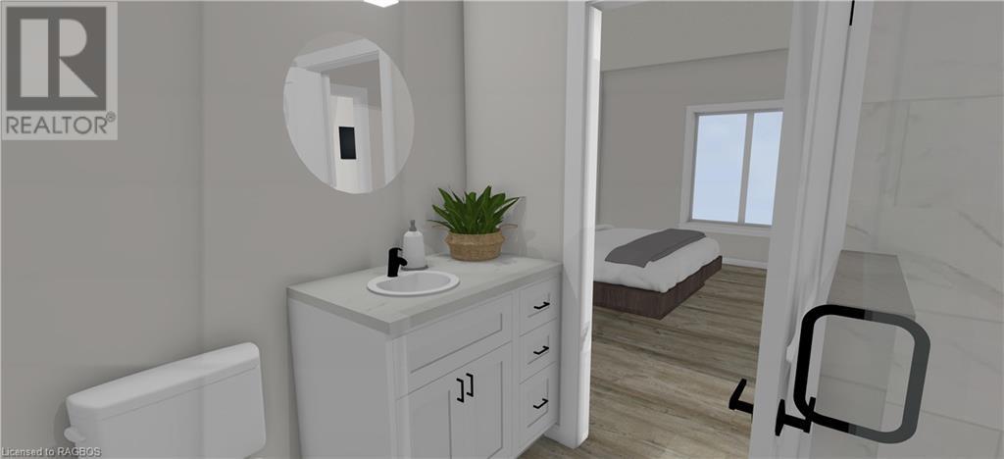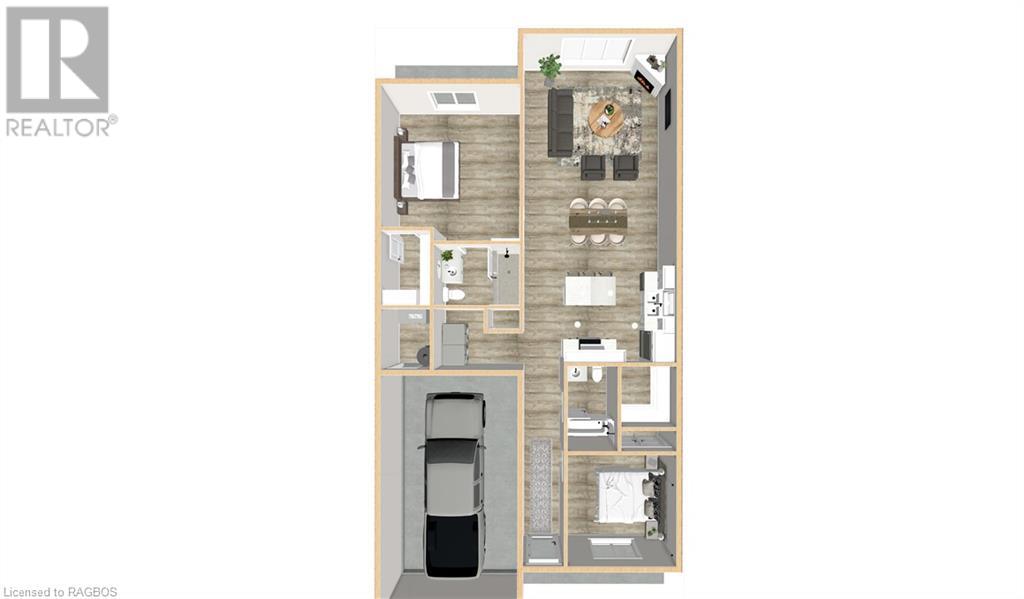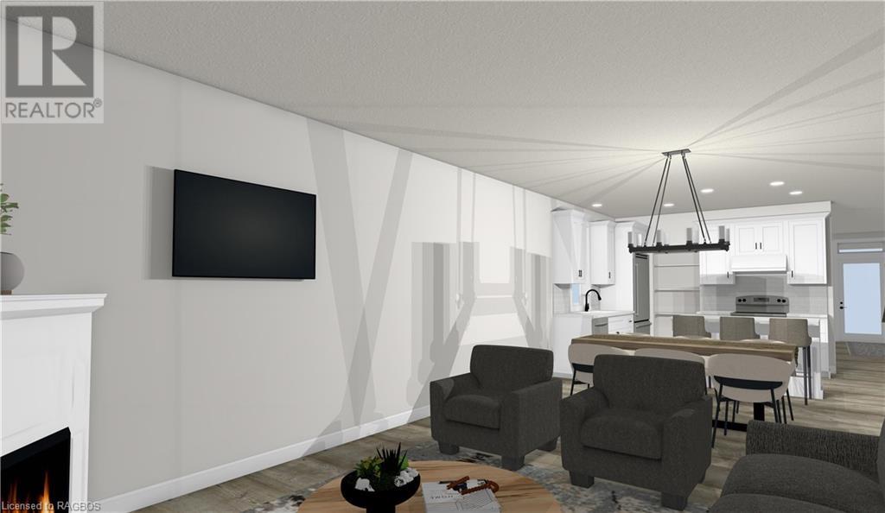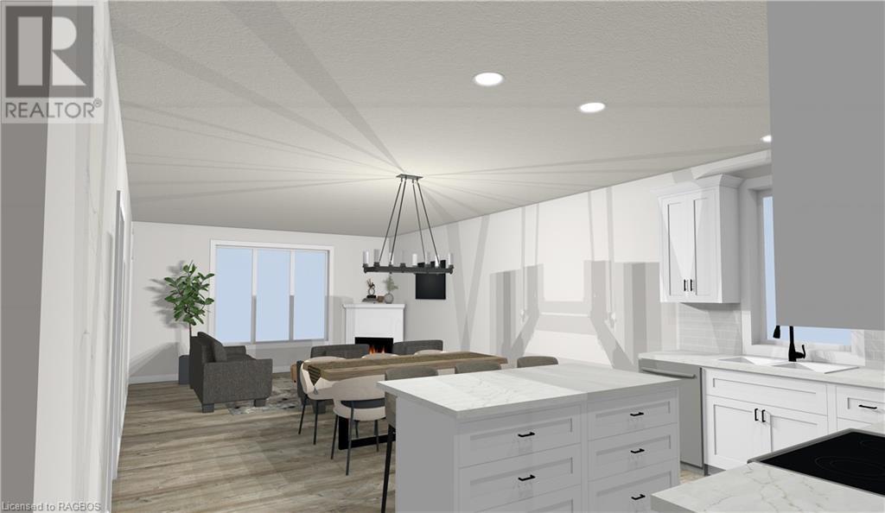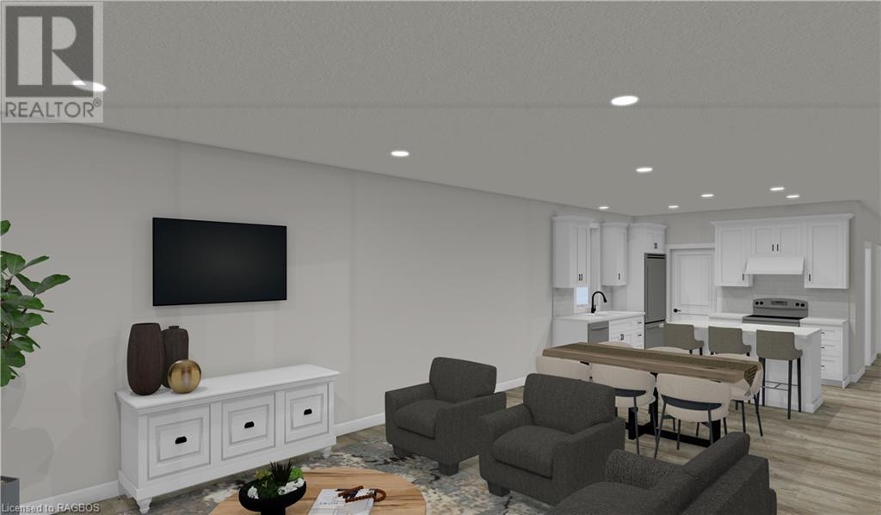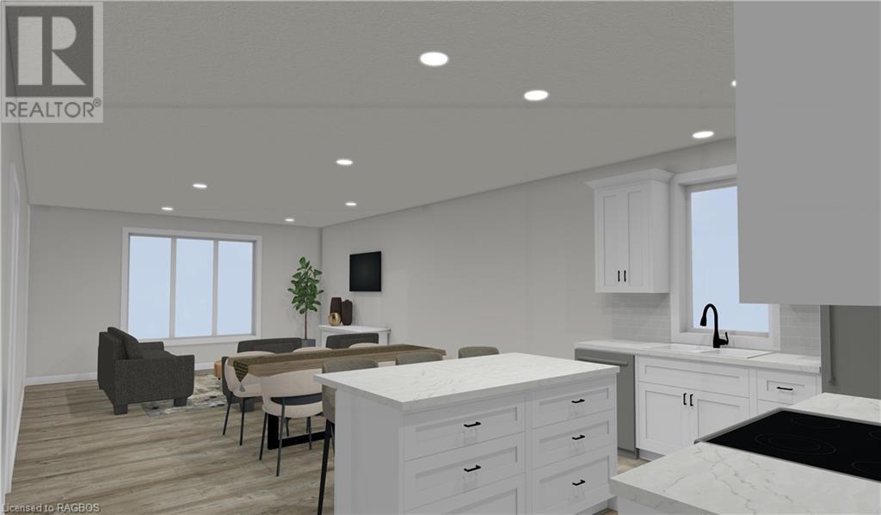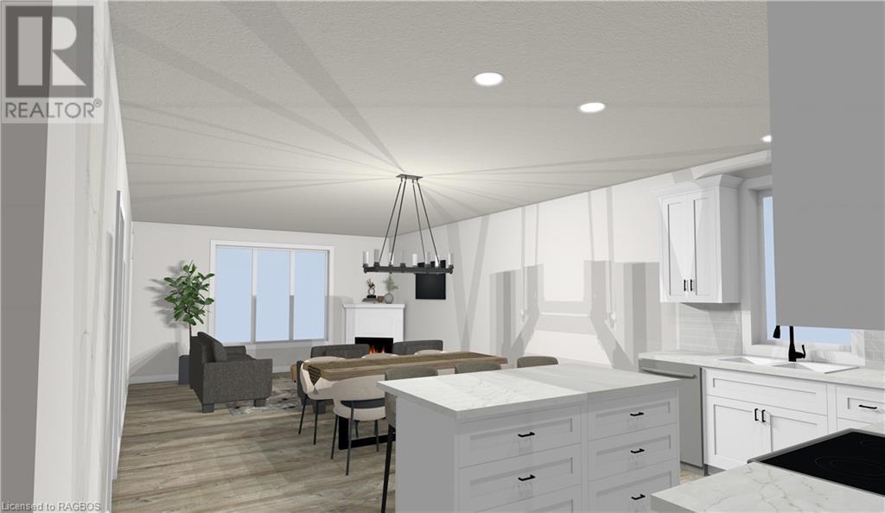2 Bedroom
2 Bathroom
1345
Bungalow
Ductless
In Floor Heating, Hot Water Radiator Heat
$679,700
Exclusive area. 6 free hold townhomes, no condo fees, to be built in the Golf Sands Subdivision, on the Kincardine Golf and Country Club and steps from sand beach. One floor living at its best, no stairs. Over 1345 square feet of finished living area. Open concept living and dining areas and kitchen, large pantry off kitchen, 9 foot ceilings. Two bedrooms. Two full bathrooms, each with acrylic tub and shower and quartz countertops. Attached 13.9 ft x 23.9 ft garage with auto opener. Concrete drive way. Front porch and covered rear deck. In-floor heating and ductless air conditioning. Front and rear yard graded, top soil and sod/hydroseed, landscaped front yard with 12 ft x 5 ft area of planted shrubs. 2x6 exterior walls R 24, R60 blown in cellulose in ceilings and 40 year shingles, exterior finished in designer Permacon Stone. Full Tarion warranty. Don't be disappointed, reserve yours today. (id:44788)
Property Details
|
MLS® Number
|
40548566 |
|
Property Type
|
Single Family |
|
Amenities Near By
|
Beach, Golf Nearby |
|
Parking Space Total
|
2 |
Building
|
Bathroom Total
|
2 |
|
Bedrooms Above Ground
|
2 |
|
Bedrooms Total
|
2 |
|
Architectural Style
|
Bungalow |
|
Basement Type
|
None |
|
Construction Style Attachment
|
Attached |
|
Cooling Type
|
Ductless |
|
Exterior Finish
|
Stone |
|
Heating Type
|
In Floor Heating, Hot Water Radiator Heat |
|
Stories Total
|
1 |
|
Size Interior
|
1345 |
|
Type
|
Row / Townhouse |
|
Utility Water
|
Municipal Water |
Parking
Land
|
Acreage
|
No |
|
Land Amenities
|
Beach, Golf Nearby |
|
Sewer
|
Municipal Sewage System |
|
Size Depth
|
104 Ft |
|
Size Frontage
|
30 Ft |
|
Size Total Text
|
Under 1/2 Acre |
|
Zoning Description
|
R3 |
Rooms
| Level |
Type |
Length |
Width |
Dimensions |
|
Lower Level |
Kitchen/dining Room |
|
|
16'6'' x 15'6'' |
|
Main Level |
4pc Bathroom |
|
|
5'6'' x 8' |
|
Main Level |
4pc Bathroom |
|
|
6'0'' x 8'6'' |
|
Main Level |
Bedroom |
|
|
10'8'' x 11'0'' |
|
Main Level |
Primary Bedroom |
|
|
13'11'' x 15'4'' |
|
Main Level |
Living Room |
|
|
16'6'' x 15'6'' |
https://www.realtor.ca/real-estate/26576475/30-golf-links-drive-kincardine

