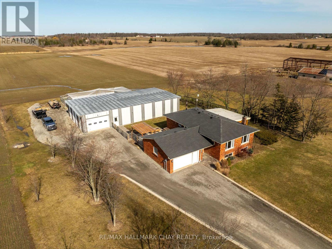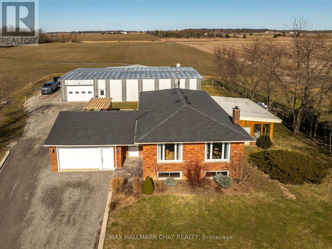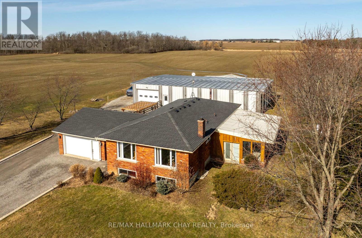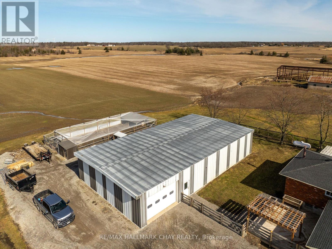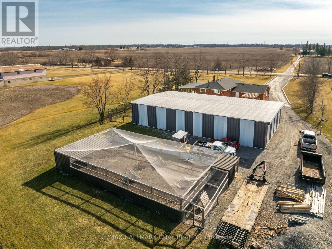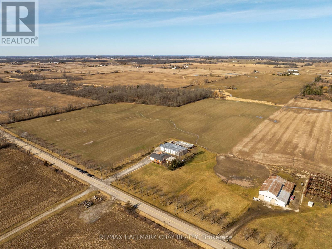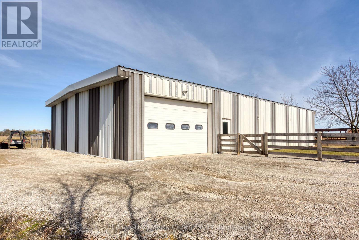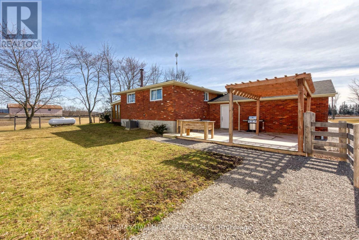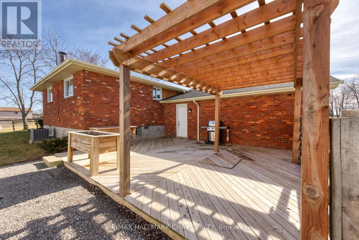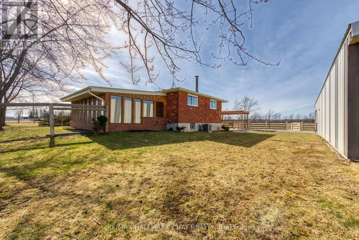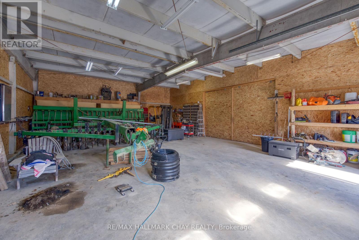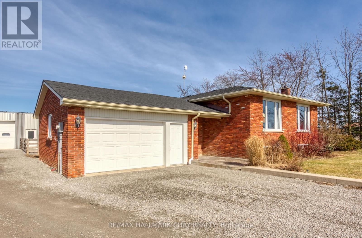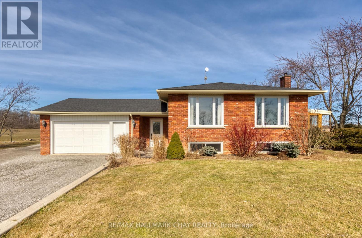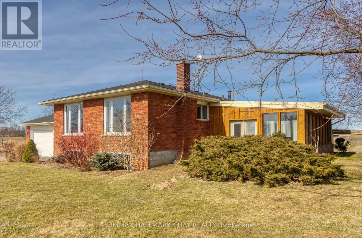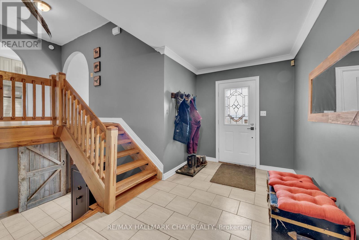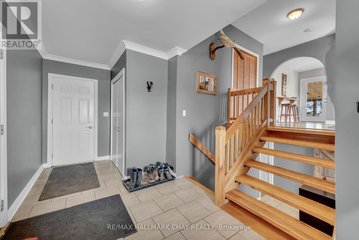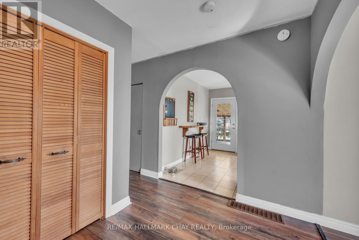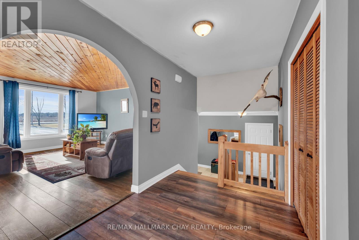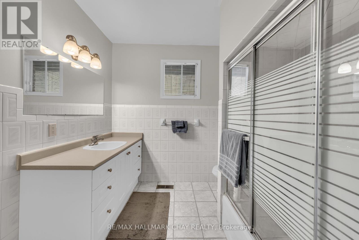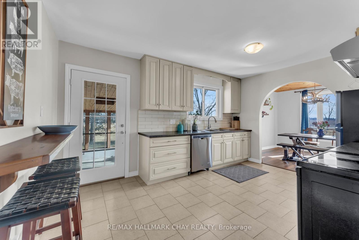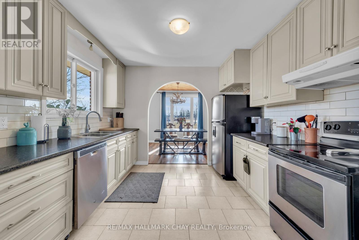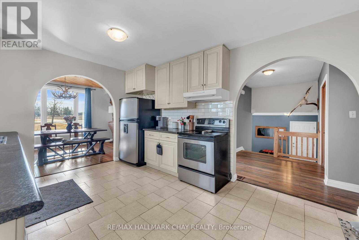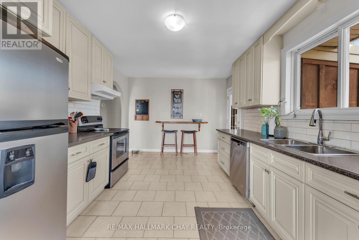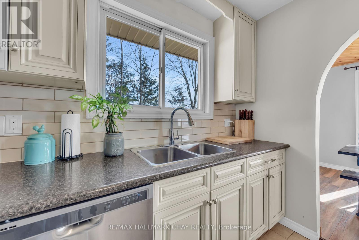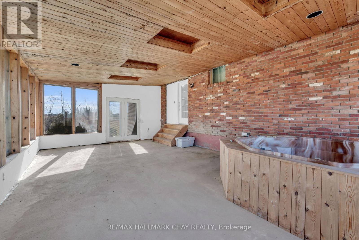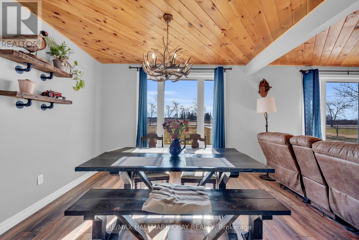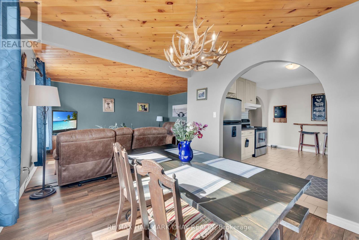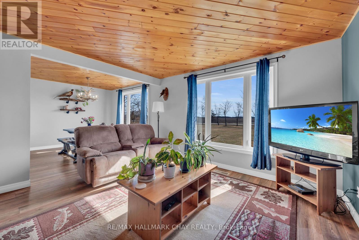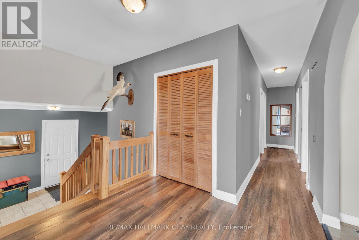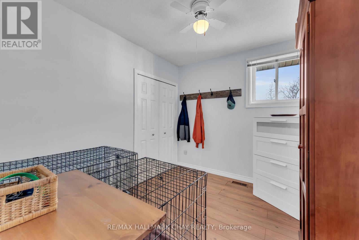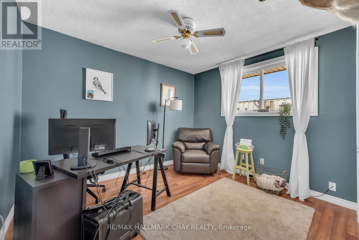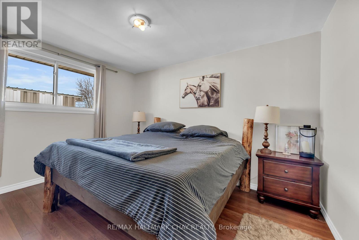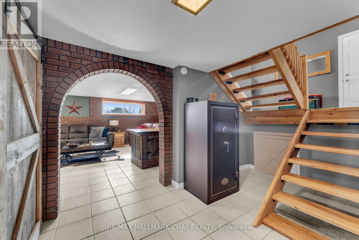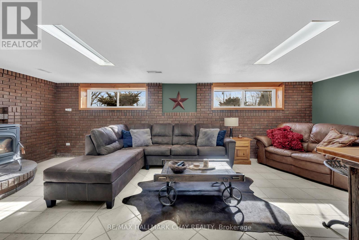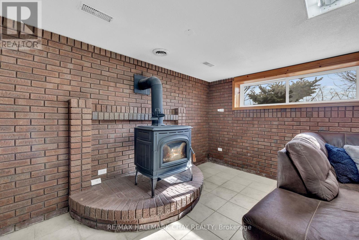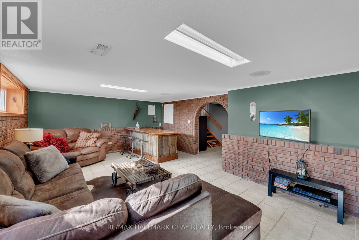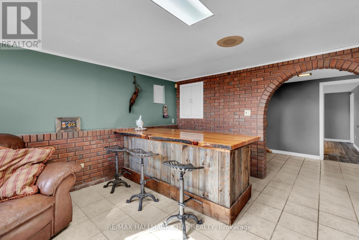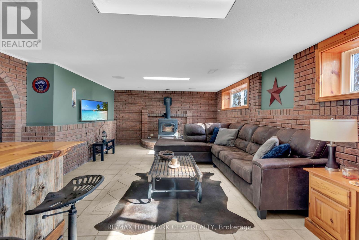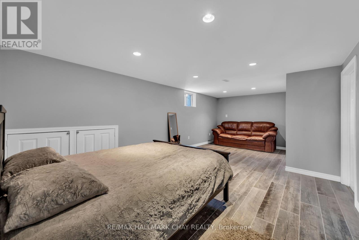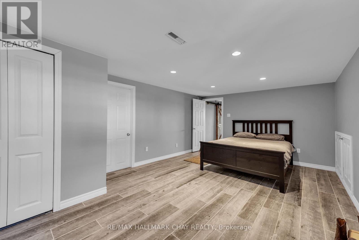4 Bedroom
1 Bathroom
Raised Bungalow
Fireplace
Central Air Conditioning
Forced Air
Acreage
$1,799,900
Desirable 25 acre farm in a prime Binbrook location only 15 min to Hamilton & the QEW. Extra wide driveway offers plenty of parking & room to maneuver large equip. Workshop is a 42x82 insulated steal building with a 10x16 roll-up door, concrete floors and 19 ft ceilings. It offers plenty of storage & work space for any farmer, hobbyist, trucker or mechanic. The land, approx. 23 acres clear and flat, is currently cropped for a wheat harvest for '24. Enter the home into a large foyer that leads to both the upper & lower floors & access to the attached garage & back yard. New deck, gazebo, cistern & fenced in area for kids & family pets. The kitchen leads to the 430 sqft 3 season sunrm with hot tub.The dining rm and large family rm are an open concept. There are 3 bdrms and a full bath at the other end of the main flr. The lower level hosts another family room, complete with custom bar and wood stove. A fourth oversized bdrm, laundry rm and an abundance of storage finishes this space. (id:44788)
Property Details
|
MLS® Number
|
X8109736 |
|
Property Type
|
Agriculture |
|
Community Name
|
Rural Glanbrook |
|
Farm Type
|
Farm |
|
Features
|
Level Lot |
|
Parking Space Total
|
12 |
Building
|
Bathroom Total
|
1 |
|
Bedrooms Above Ground
|
3 |
|
Bedrooms Below Ground
|
1 |
|
Bedrooms Total
|
4 |
|
Architectural Style
|
Raised Bungalow |
|
Basement Development
|
Finished |
|
Basement Type
|
Full (finished) |
|
Cooling Type
|
Central Air Conditioning |
|
Exterior Finish
|
Brick, Wood |
|
Fireplace Present
|
Yes |
|
Heating Fuel
|
Propane |
|
Heating Type
|
Forced Air |
|
Stories Total
|
1 |
Parking
Land
|
Acreage
|
Yes |
|
Sewer
|
Septic System |
|
Size Irregular
|
952.16 X 1442.92 Ft |
|
Size Total Text
|
952.16 X 1442.92 Ft|25 - 50 Acres |
Rooms
| Level |
Type |
Length |
Width |
Dimensions |
|
Lower Level |
Family Room |
7.24 m |
4.57 m |
7.24 m x 4.57 m |
|
Lower Level |
Bedroom 4 |
6.81 m |
3.66 m |
6.81 m x 3.66 m |
|
Lower Level |
Other |
4.57 m |
3.28 m |
4.57 m x 3.28 m |
|
Lower Level |
Laundry Room |
3.05 m |
2.39 m |
3.05 m x 2.39 m |
|
Main Level |
Kitchen |
4.62 m |
3.3 m |
4.62 m x 3.3 m |
|
Main Level |
Dining Room |
3.02 m |
2.84 m |
3.02 m x 2.84 m |
|
Main Level |
Family Room |
5.08 m |
4.06 m |
5.08 m x 4.06 m |
|
Main Level |
Primary Bedroom |
4.22 m |
3.3 m |
4.22 m x 3.3 m |
|
Main Level |
Bedroom 2 |
3.48 m |
3.02 m |
3.48 m x 3.02 m |
|
Main Level |
Bedroom 3 |
3.02 m |
2.69 m |
3.02 m x 2.69 m |
|
Main Level |
Bathroom |
3.33 m |
2.69 m |
3.33 m x 2.69 m |
|
In Between |
Foyer |
5.08 m |
1.69 m |
5.08 m x 1.69 m |
Utilities
|
Electricity
|
Installed |
|
Cable
|
Installed |
https://www.realtor.ca/real-estate/26575951/386-bell-rd-hamilton-rural-glanbrook

