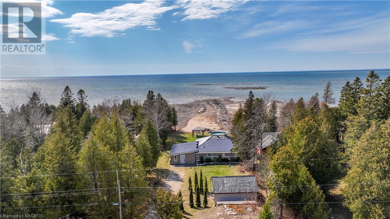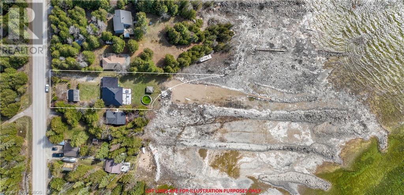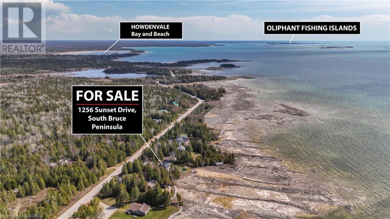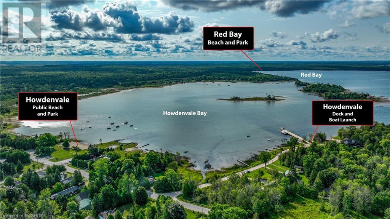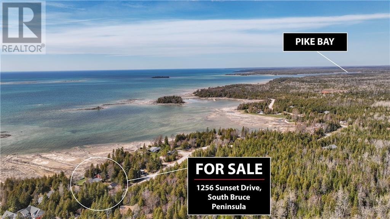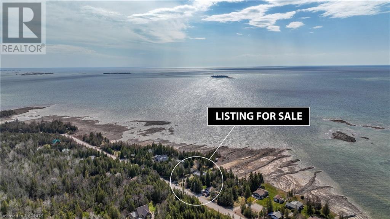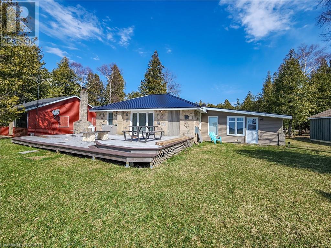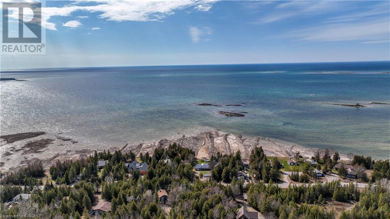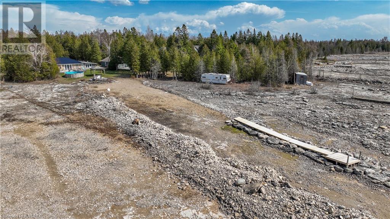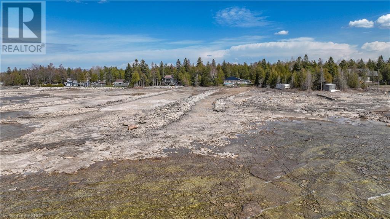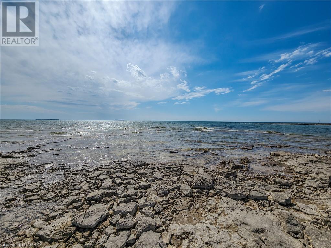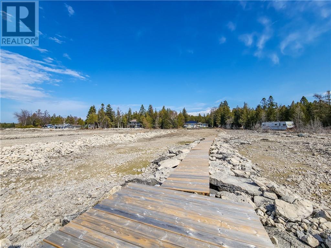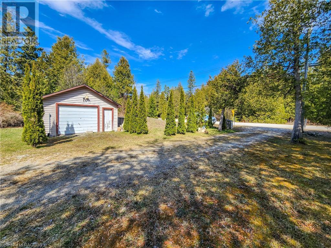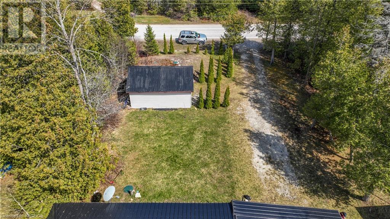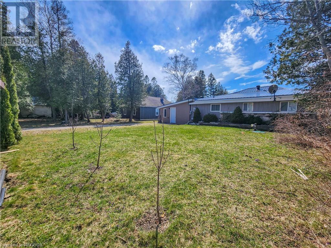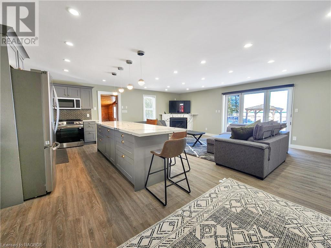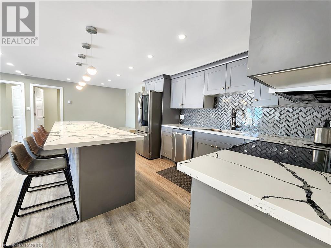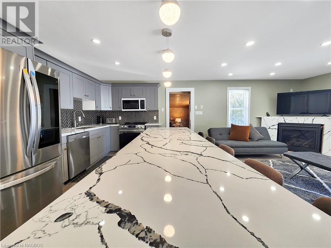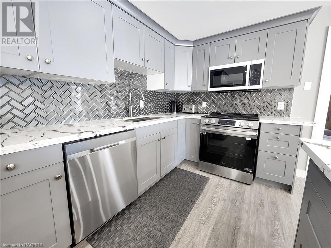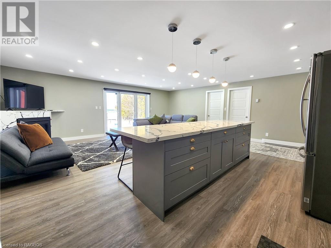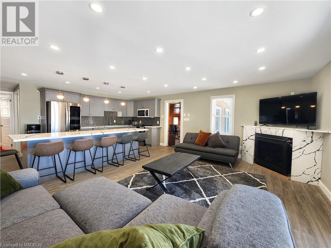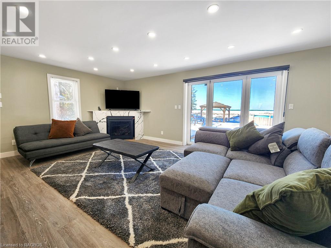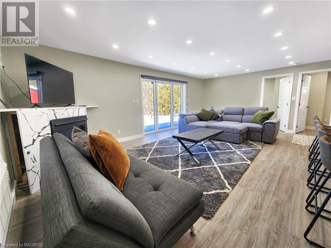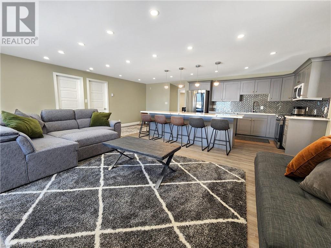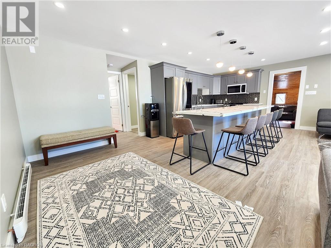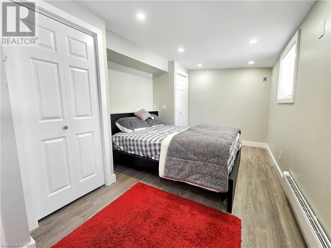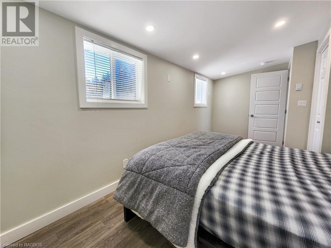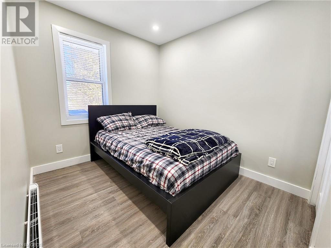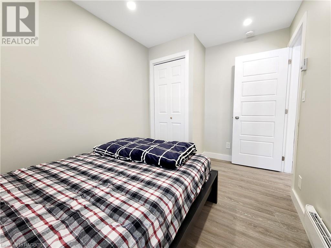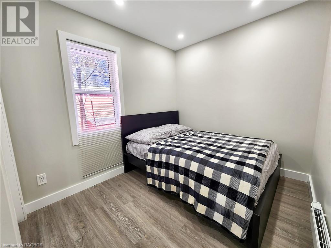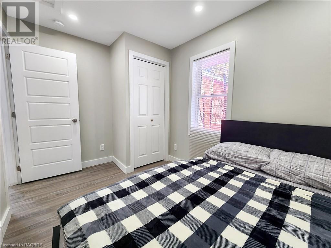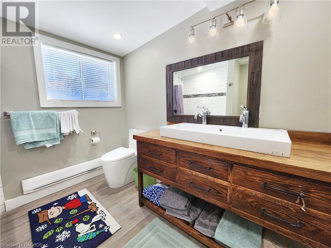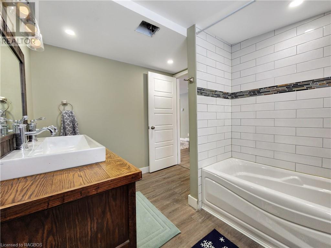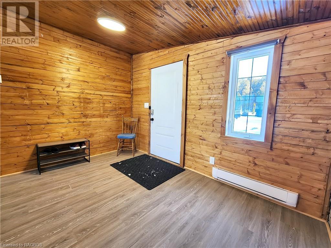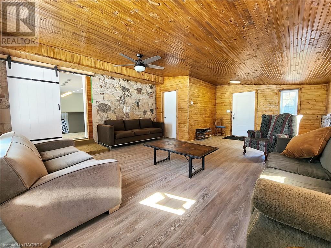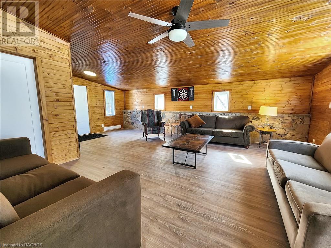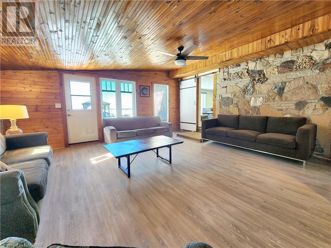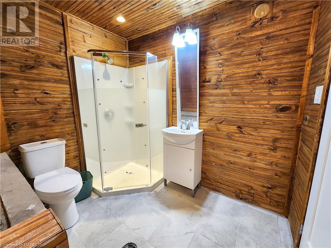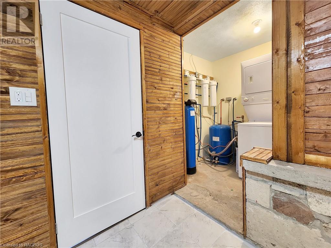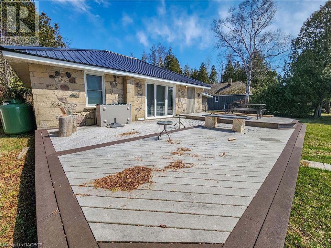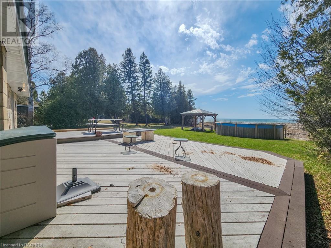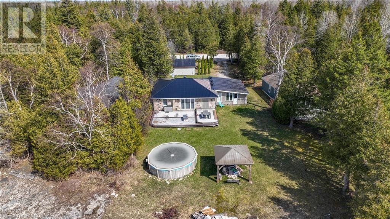3 Bedroom
2 Bathroom
1580900
Bungalow
Fireplace
Above Ground Pool
None
Baseboard Heaters
Waterfront
$999,999
Discover the charm of waterfront living in Howdenvale, where this enchanting home seamlessly blends the tranquility of Lake Huron with elegant modern living. Spanning 1,580 sq ft, the property has been beautifully renovated, boasting three bedrooms and two bathrooms, each space thoughtfully upgraded to marry style with functionality for comfort from the moment you step inside. Embrace a lifestyle defined by the rhythms of nature. Begin your days with peaceful sunrises over the lake, and fill your afternoons with a plethora of water-based activities directly from your backyard. Evenings promise the spectacle of stunning sunsets, perfect for gatherings or quiet reflection. The home's direct access to Lake Huron fosters a connection with the outdoors, making every day feel like a retreat. Strategically positioned for both privacy and convenience, this home offers the best of both worlds. Wiarton is merely a 30-minute drive, providing easy access to essential amenities, while Lion's Head and Tobermory, 45 minutes and an hour away, respectively, open the doors to exploring the natural wonders of the area, from trails to national parks. Opting for this Howdenvale property is a choice to live in harmony with the environment, enjoying the majestic lake views that change with the seasons. It's perfectly suited for those seeking a tranquil residence or a seasonal sanctuary, offering privacy, a sense of community, and boundless outdoor adventure opportunities. This home isn't just a place to live; it's a lifestyle choice, inviting you to immerse yourself in the breathtaking beauty of your surroundings and make every moment count. (id:44788)
Property Details
|
MLS® Number
|
40546100 |
|
Property Type
|
Single Family |
|
Amenities Near By
|
Beach, Park, Place Of Worship, Playground |
|
Community Features
|
Quiet Area |
|
Equipment Type
|
Propane Tank |
|
Features
|
Visual Exposure, Crushed Stone Driveway, Country Residential |
|
Parking Space Total
|
11 |
|
Pool Type
|
Above Ground Pool |
|
Rental Equipment Type
|
Propane Tank |
|
Storage Type
|
Holding Tank |
|
Structure
|
Breakwater |
|
Water Front Name
|
Lake Huron |
|
Water Front Type
|
Waterfront |
Building
|
Bathroom Total
|
2 |
|
Bedrooms Above Ground
|
3 |
|
Bedrooms Total
|
3 |
|
Appliances
|
Dryer, Refrigerator, Stove, Water Purifier, Washer |
|
Architectural Style
|
Bungalow |
|
Basement Development
|
Unfinished |
|
Basement Type
|
Crawl Space (unfinished) |
|
Construction Style Attachment
|
Detached |
|
Cooling Type
|
None |
|
Exterior Finish
|
Stone, Vinyl Siding |
|
Fireplace Present
|
Yes |
|
Fireplace Total
|
1 |
|
Fixture
|
Ceiling Fans |
|
Heating Fuel
|
Electric |
|
Heating Type
|
Baseboard Heaters |
|
Stories Total
|
1 |
|
Size Interior
|
1580900 |
|
Type
|
House |
|
Utility Water
|
Drilled Well |
Parking
Land
|
Access Type
|
Water Access, Road Access |
|
Acreage
|
No |
|
Land Amenities
|
Beach, Park, Place Of Worship, Playground |
|
Sewer
|
Holding Tank |
|
Size Depth
|
369 Ft |
|
Size Frontage
|
66 Ft |
|
Size Irregular
|
0.334 |
|
Size Total
|
0.334 Ac|under 1/2 Acre |
|
Size Total Text
|
0.334 Ac|under 1/2 Acre |
|
Surface Water
|
Lake |
|
Zoning Description
|
R2 / Eh |
Rooms
| Level |
Type |
Length |
Width |
Dimensions |
|
Main Level |
Primary Bedroom |
|
|
9'6'' x 16'7'' |
|
Main Level |
Living Room |
|
|
11'4'' x 22'8'' |
|
Main Level |
Laundry Room |
|
|
9'6'' x 5'4'' |
|
Main Level |
Kitchen |
|
|
12'0'' x 22'8'' |
|
Main Level |
Family Room |
|
|
24'2'' x 17'8'' |
|
Main Level |
Bedroom |
|
|
11'6'' x 7'9'' |
|
Main Level |
Bedroom |
|
|
11'6'' x 7'9'' |
|
Main Level |
5pc Bathroom |
|
|
9'6'' x 8'0'' |
|
Main Level |
3pc Bathroom |
|
|
7'9'' x 5'9'' |
https://www.realtor.ca/real-estate/26580278/1256-sunset-drive-south-bruce-peninsula

