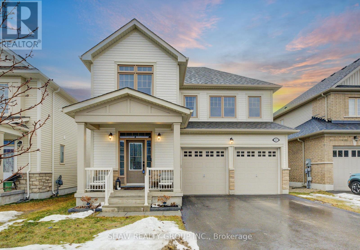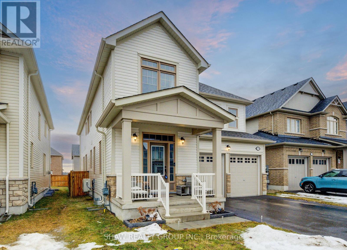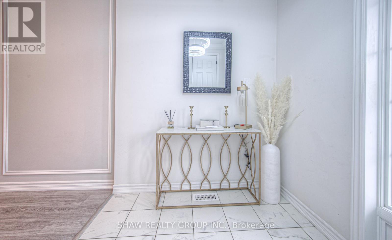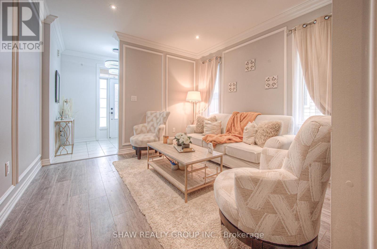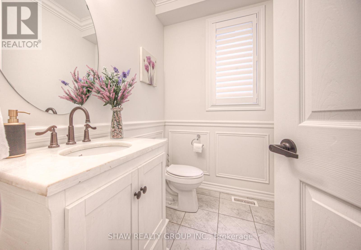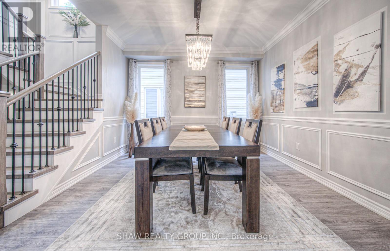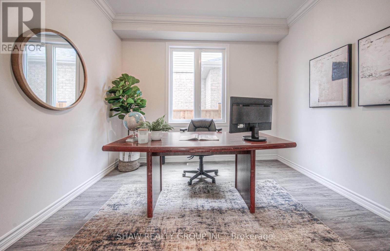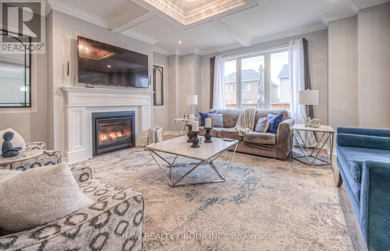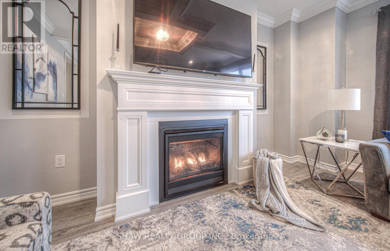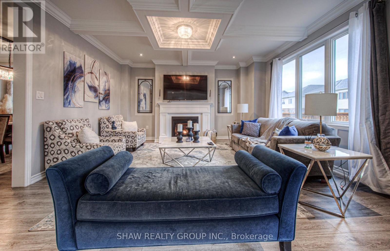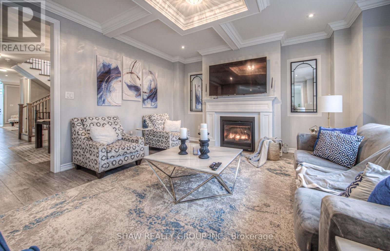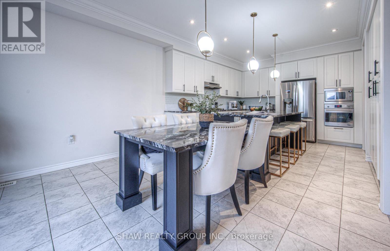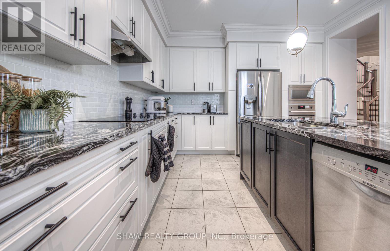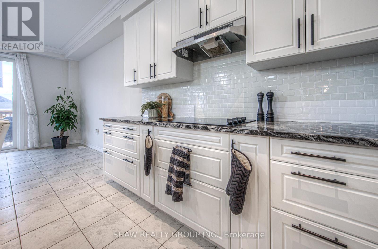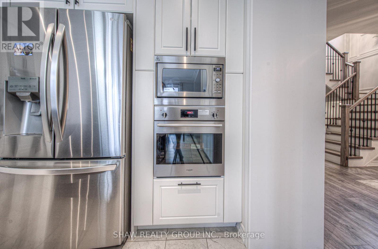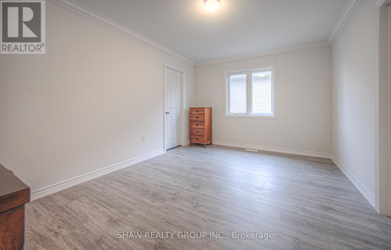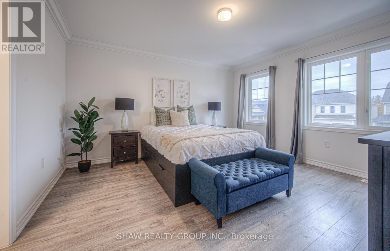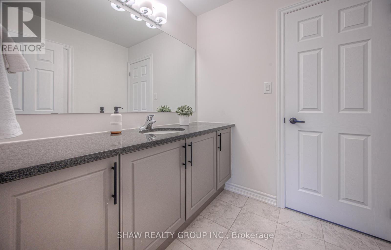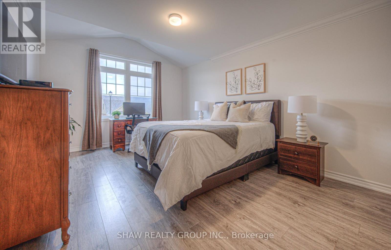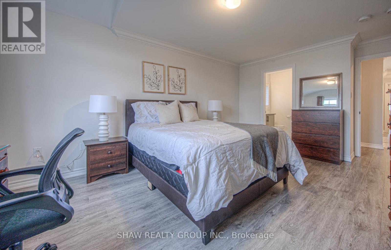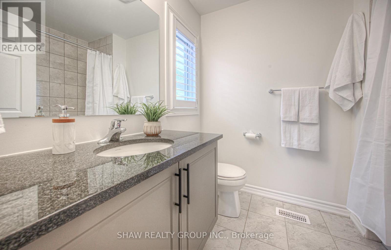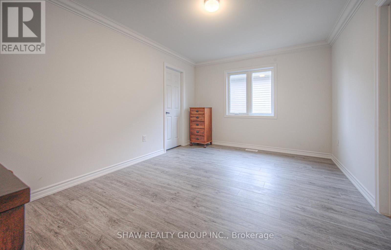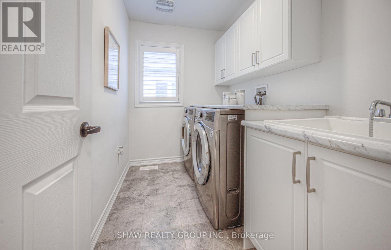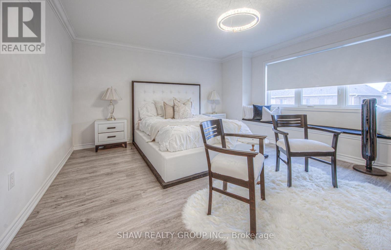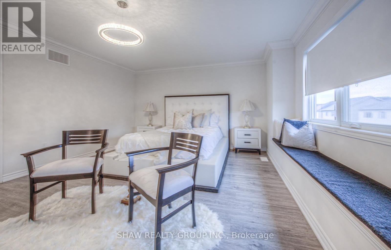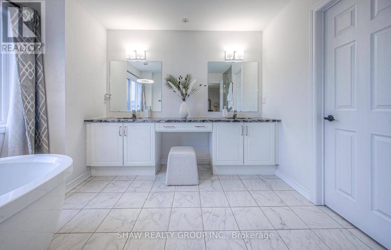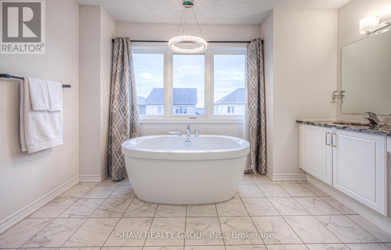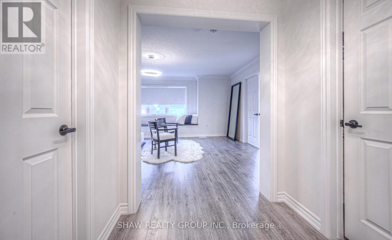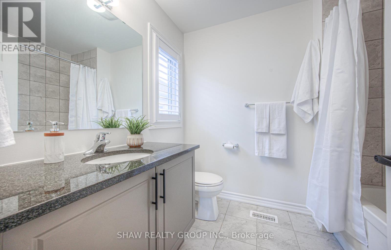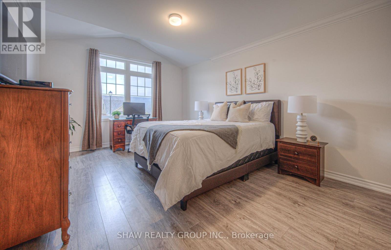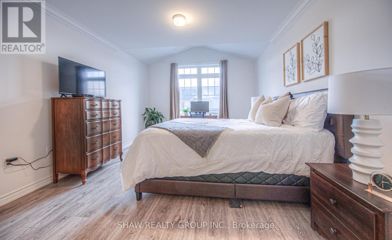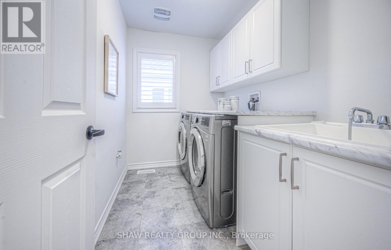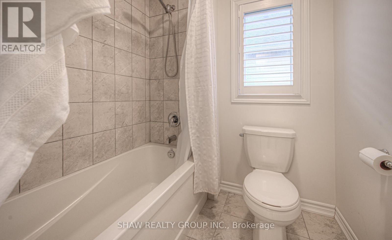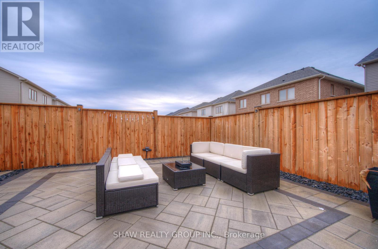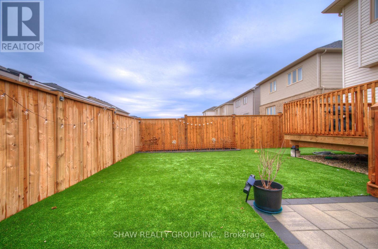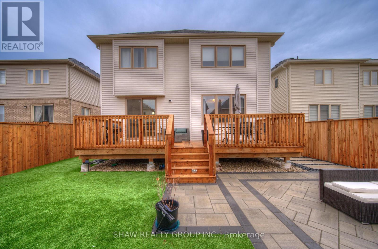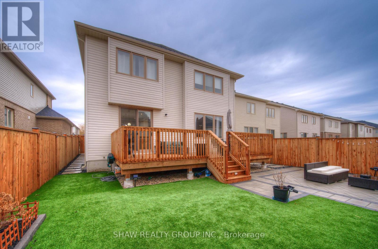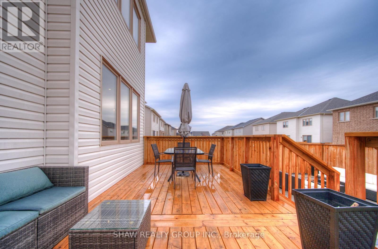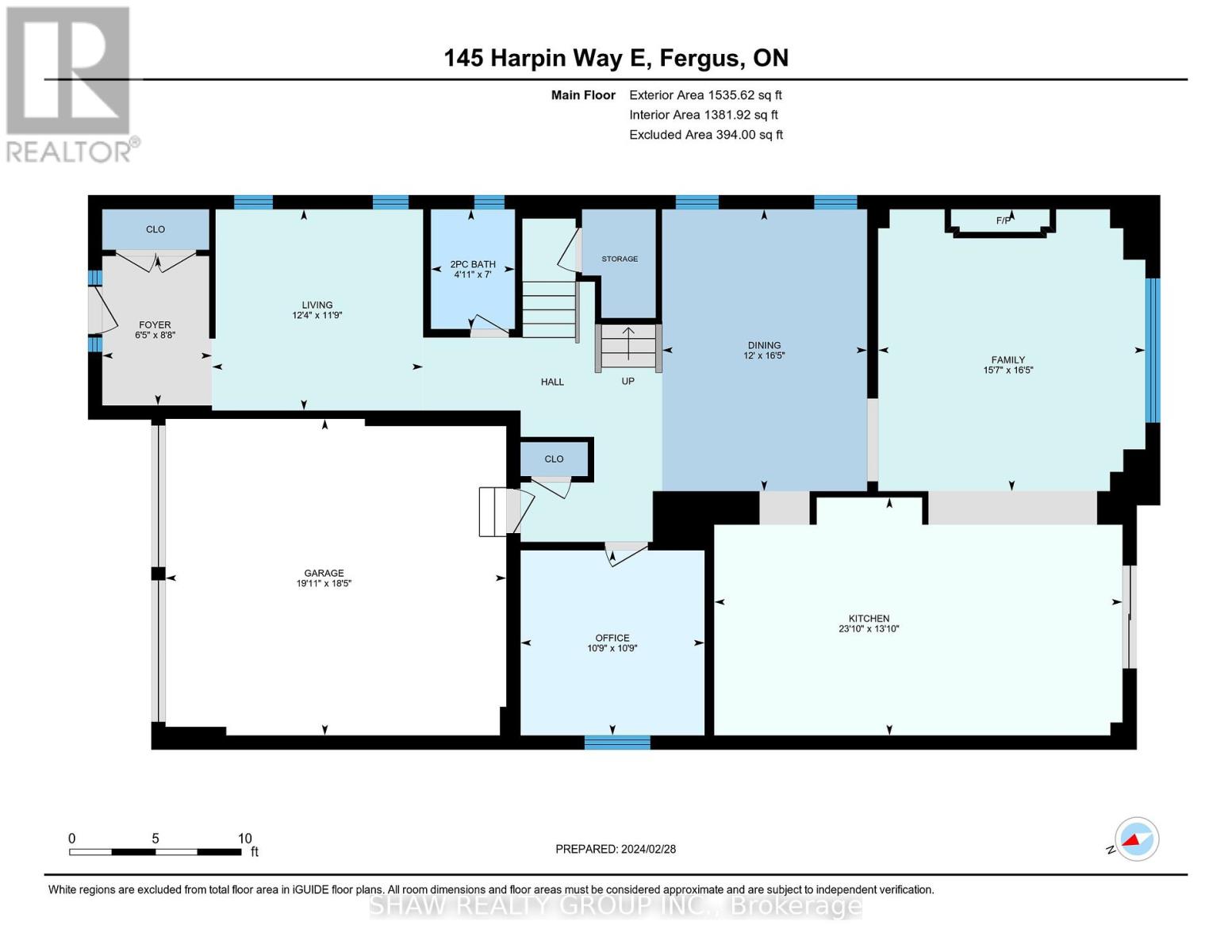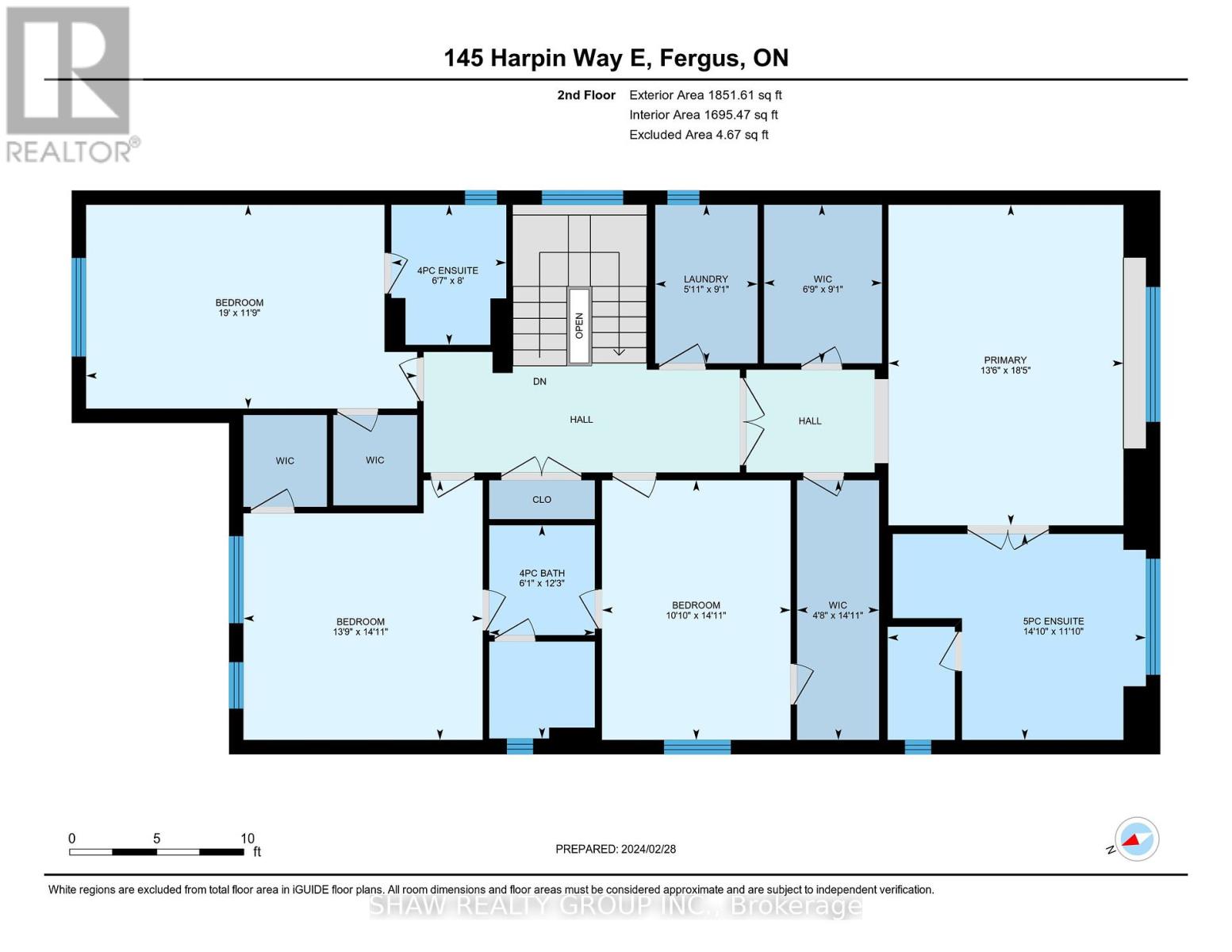145 Harpin Way E Centre Wellington, Ontario N1M 2W3
$1,425,000
Welcome to this charming home in Fergus, known for its quaint charm. Experience the stunning curb appeal of this modern masterpiece. Inside, discover exquisite finishes and a seamless flow. The dining room features large windows, high-end lighting, and hardwood floors. The kitchen boasts built-in seating, top-of-the-line finishes, and a separate cooktop. Special touches adorn every room, including coffered ceilings and unique wall features. The spacious bedrooms offer comfort, with the master featuring an extra-large window seat. Outside, entertain on the deck or lower patio. Don't miss the chance to make this dream home yours and experience luxury living in Fergus. (id:44788)
Open House
This property has open houses!
2:00 pm
Ends at:4:00 pm
2:00 pm
Ends at:4:00 pm
Property Details
| MLS® Number | X8119094 |
| Property Type | Single Family |
| Community Name | Fergus |
| Parking Space Total | 4 |
Building
| Bathroom Total | 4 |
| Bedrooms Above Ground | 4 |
| Bedrooms Total | 4 |
| Basement Type | Full |
| Construction Style Attachment | Detached |
| Cooling Type | Central Air Conditioning |
| Exterior Finish | Stone, Vinyl Siding |
| Fireplace Present | Yes |
| Heating Fuel | Natural Gas |
| Heating Type | Forced Air |
| Stories Total | 2 |
| Type | House |
Parking
| Attached Garage |
Land
| Acreage | No |
| Size Irregular | 40.03 X 108.27 Ft |
| Size Total Text | 40.03 X 108.27 Ft |
Rooms
| Level | Type | Length | Width | Dimensions |
|---|---|---|---|---|
| Second Level | Bathroom | 3.73 m | 1.85 m | 3.73 m x 1.85 m |
| Second Level | Bathroom | 2.44 m | 2.01 m | 2.44 m x 2.01 m |
| Second Level | Bathroom | 3.61 m | 4.52 m | 3.61 m x 4.52 m |
| Second Level | Bedroom | 3.58 m | 5.79 m | 3.58 m x 5.79 m |
| Second Level | Bedroom | 4.55 m | 3.3 m | 4.55 m x 3.3 m |
| Second Level | Bedroom | 4.55 m | 4.19 m | 4.55 m x 4.19 m |
| Second Level | Primary Bedroom | 5.61 m | 4.11 m | 5.61 m x 4.11 m |
| Main Level | Bathroom | 2.13 m | 1.5 m | 2.13 m x 1.5 m |
| Main Level | Dining Room | 5 m | 3.66 m | 5 m x 3.66 m |
| Main Level | Family Room | 5 m | 4.75 m | 5 m x 4.75 m |
| Main Level | Kitchen | 4.22 m | 7.26 m | 4.22 m x 7.26 m |
| Main Level | Living Room | 3.58 m | 3.76 m | 3.58 m x 3.76 m |
https://www.realtor.ca/real-estate/26589019/145-harpin-way-e-centre-wellington-fergus
Interested?
Contact us for more information

