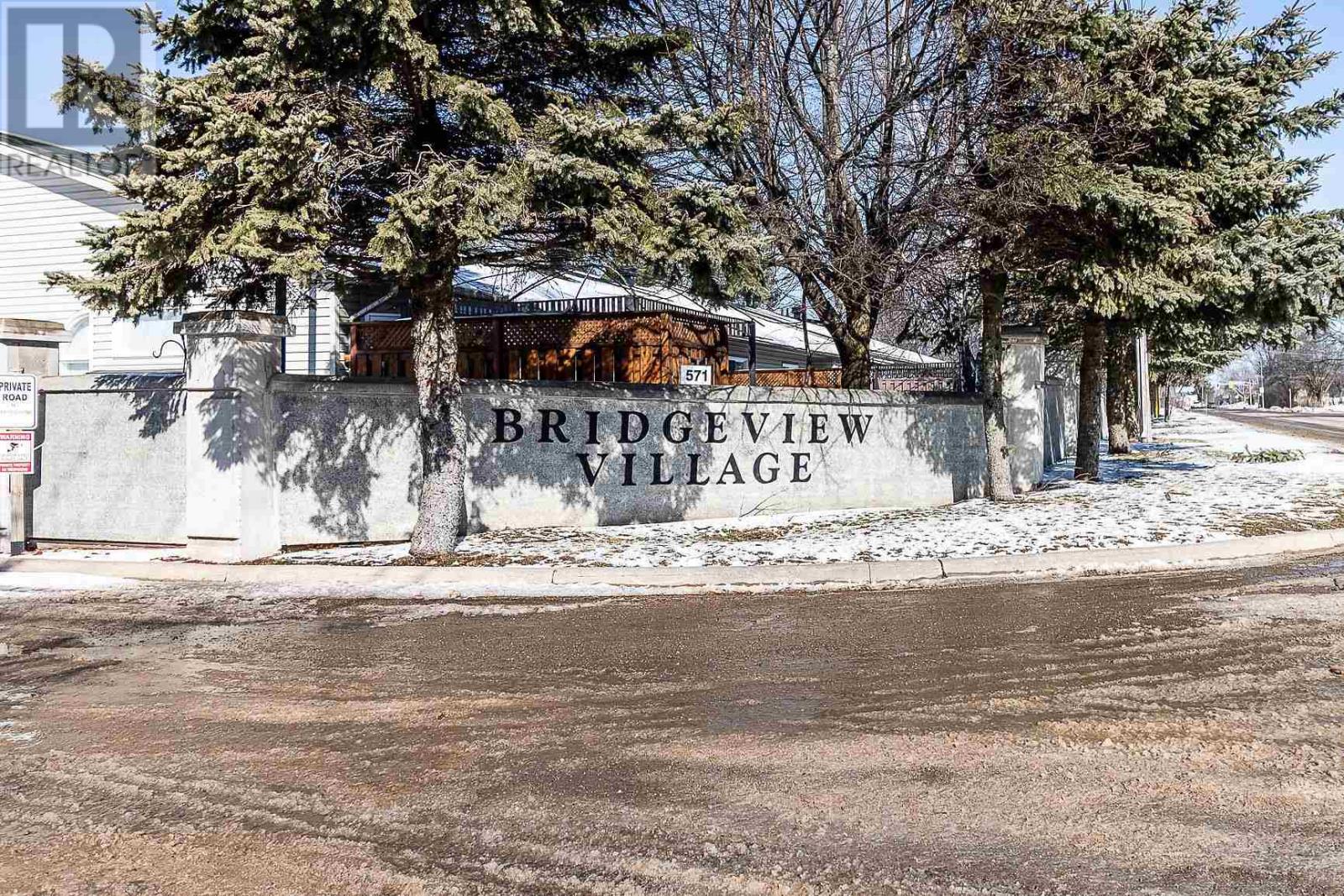571 North St # 4 Sault Ste. Marie, Ontario P6B 6K7
4 Bedroom
5 Bathroom
1247
Forced Air
$429,900
Highly sought after and rare end unit in Bridgeview Village. This large end unit sits off North street and features one level living with attached garage. This pristine 2+1 bedroom, 2 bathroom open floor plan has hardwood floors and patio doors leading to the deck. Finished basement is a walkout, is bright, has a bedroom, tons of storage and a huge workshop. Maintenance free living includes grass cutting, snow removal, eavestrough cleaning and landscaping at $350 monthly. Great location and close to all amenities. Open house Sat March 9 from 12-1 (id:44788)
Property Details
| MLS® Number | SM240413 |
| Property Type | Single Family |
| Community Name | Sault Ste. Marie |
| Features | Corner Site, Interlocking Driveway |
Building
| Bathroom Total | 5 |
| Bedrooms Above Ground | 3 |
| Bedrooms Below Ground | 1 |
| Bedrooms Total | 4 |
| Age | 21 To 25 Years |
| Appliances | Stove, Dryer, Refrigerator, Washer |
| Basement Development | Finished |
| Basement Type | Full (finished) |
| Construction Style Attachment | Semi-detached |
| Exterior Finish | Brick, Siding |
| Foundation Type | Poured Concrete |
| Heating Fuel | Natural Gas |
| Heating Type | Forced Air |
| Size Interior | 1247 |
| Type | Row / Townhouse |
Parking
| Garage |
Land
| Acreage | No |
| Size Frontage | 38.9000 |
| Size Irregular | 38.9 X 101 |
| Size Total Text | 38.9 X 101|under 1/2 Acre |
Rooms
| Level | Type | Length | Width | Dimensions |
|---|---|---|---|---|
| Main Level | Kitchen | 13x20 | ||
| Main Level | Bedroom | 12x14 | ||
| Main Level | Bedroom | 12x10 | ||
| Main Level | Bedroom | 10x8 |
https://www.realtor.ca/real-estate/26587307/571-north-st-4-sault-ste-marie-sault-ste-marie
Interested?
Contact us for more information




































