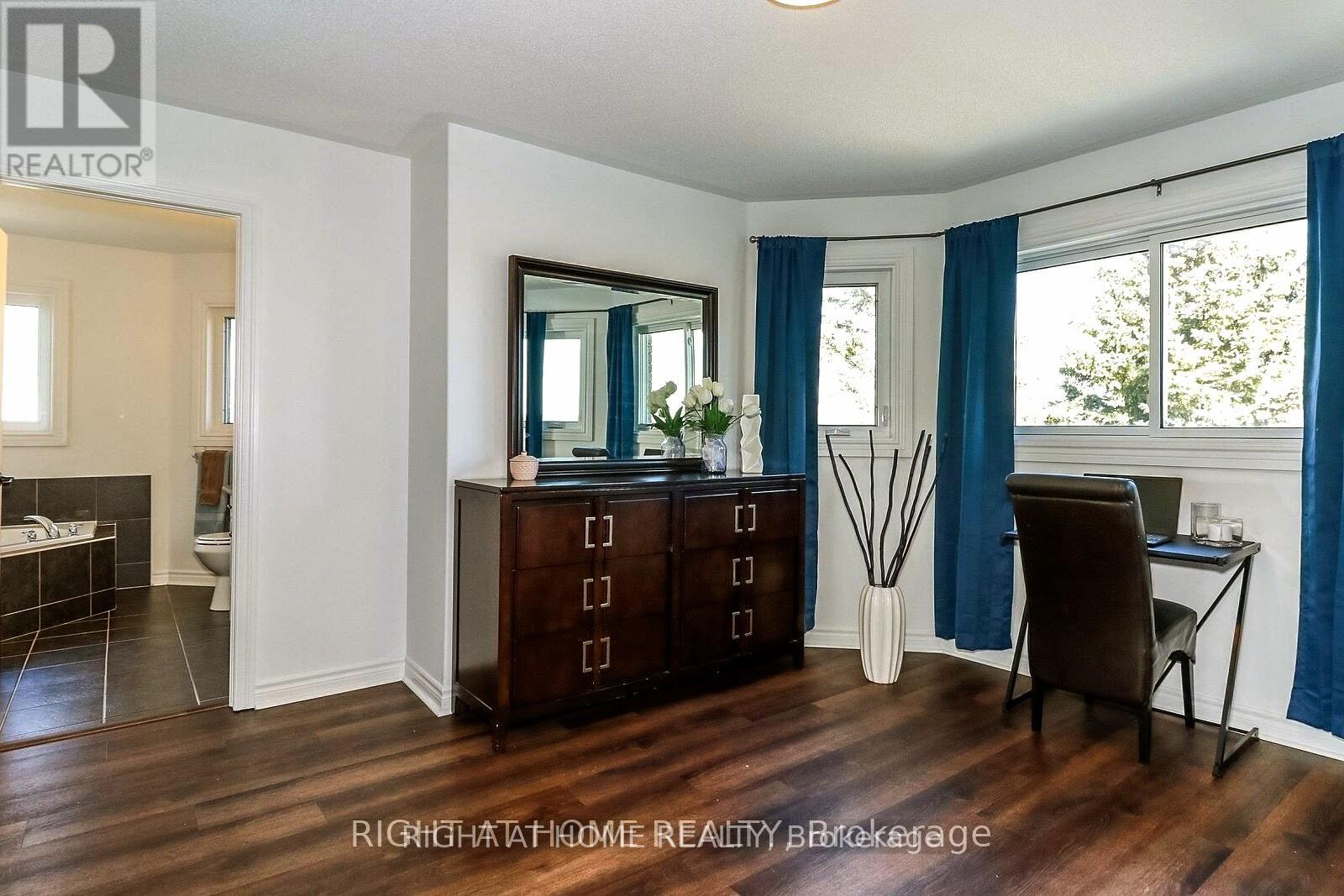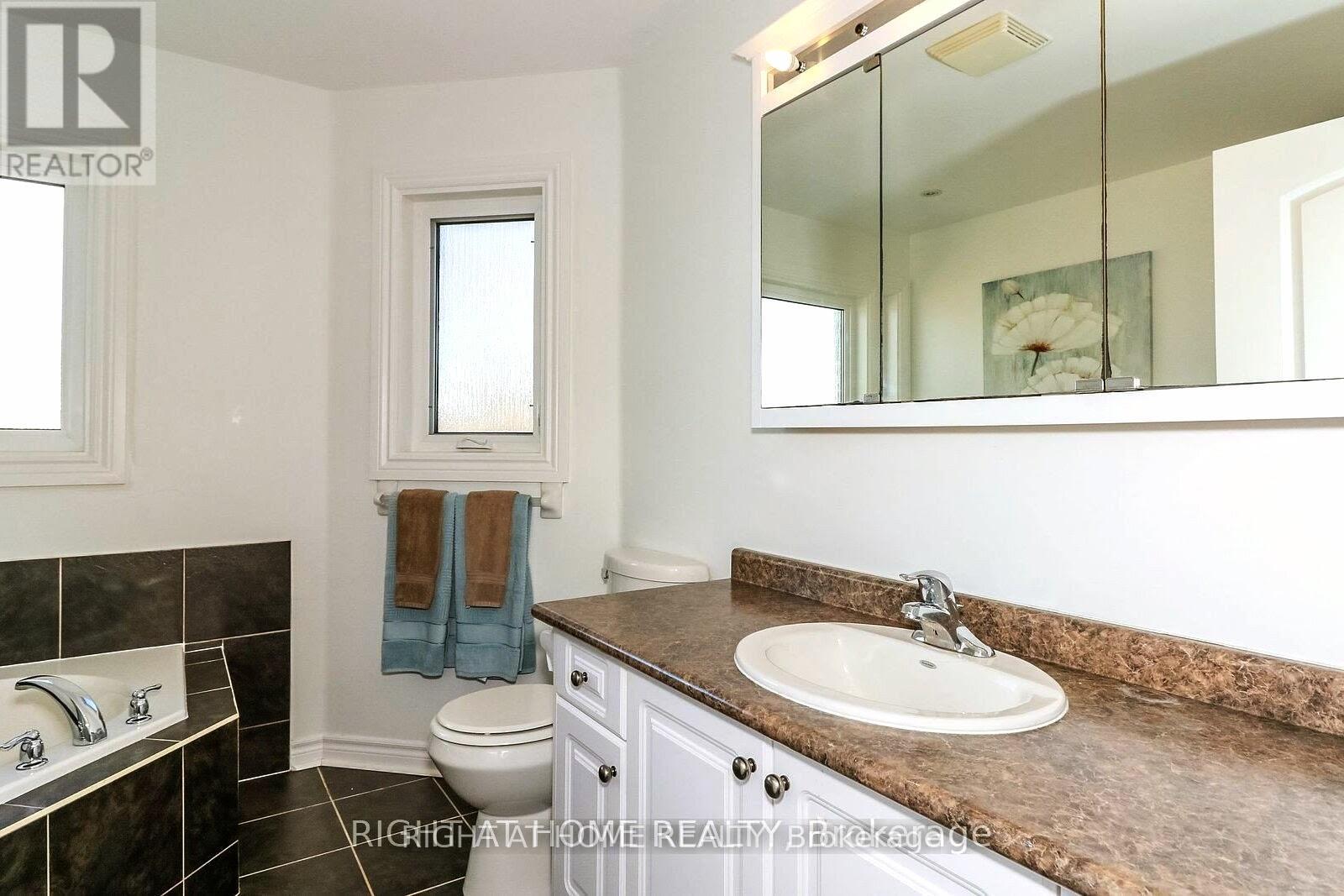5 Bedroom
4 Bathroom
Fireplace
Above Ground Pool
Central Air Conditioning
Forced Air
$939,999
Welcome to this stunning all-brick, 2462 sq ft., 2-storey home nestled in the heart of Elmvale,where luxury, comfort, and convenience converge effortlessly. Perfectly situated just 10 minutesfrom the shores of Wasaga Beach, 20 minutes from Midland, and a quick 20-minute drive to Barrie, and immediate access to snowmobile trails. Step into this bright and spacious 4+1 bedroom retreat,adorned with sleek vinyl flooring throughout, showcasing an updated kitchen with stainless steel appliances & quartz countertops.Walkout to the outdoor fenced oasis complete with a refreshing heated salt water pool, secluded deck, perfect for relaxation, maintained gardens, and playhouse with sand box for the children. The master suite offers a private escape with an ensuite bathroom and sizable walk-in closet. Seize the opportunity to embrace the suburban and outdoor living in this meticulously updated abode. Arrange your viewing today and make this dream home yours.**** EXTRAS **** Owners have completed many upgrades to the property in the last few years: roof, pool ,decking and heater, freshly painted and vinyl flooring throughout, toilets, powder room vanity, sump pump, fireplace stone, quartz counter , appliances. (id:44788)
Property Details
|
MLS® Number
|
S8114290 |
|
Property Type
|
Single Family |
|
Community Name
|
Elmvale |
|
Amenities Near By
|
Park, Place Of Worship, Schools |
|
Features
|
Cul-de-sac, Level Lot |
|
Parking Space Total
|
10 |
|
Pool Type
|
Above Ground Pool |
Building
|
Bathroom Total
|
4 |
|
Bedrooms Above Ground
|
4 |
|
Bedrooms Below Ground
|
1 |
|
Bedrooms Total
|
5 |
|
Basement Development
|
Partially Finished |
|
Basement Type
|
N/a (partially Finished) |
|
Construction Style Attachment
|
Detached |
|
Cooling Type
|
Central Air Conditioning |
|
Exterior Finish
|
Brick |
|
Fireplace Present
|
Yes |
|
Heating Fuel
|
Natural Gas |
|
Heating Type
|
Forced Air |
|
Stories Total
|
2 |
|
Type
|
House |
Parking
Land
|
Acreage
|
No |
|
Land Amenities
|
Park, Place Of Worship, Schools |
|
Size Irregular
|
39.66 X 118.59 Ft ; 69.9x79.81x112.67x39.66x118.59 |
|
Size Total Text
|
39.66 X 118.59 Ft ; 69.9x79.81x112.67x39.66x118.59 |
Rooms
| Level |
Type |
Length |
Width |
Dimensions |
|
Second Level |
Primary Bedroom |
7.42 m |
4.22 m |
7.42 m x 4.22 m |
|
Second Level |
Bedroom 2 |
3.96 m |
3.35 m |
3.96 m x 3.35 m |
|
Second Level |
Bedroom 3 |
3.35 m |
3 m |
3.35 m x 3 m |
|
Second Level |
Bedroom 4 |
3.28 m |
3.2 m |
3.28 m x 3.2 m |
|
Basement |
Bedroom 5 |
3.78 m |
3.15 m |
3.78 m x 3.15 m |
|
Basement |
Recreational, Games Room |
7.37 m |
6.32 m |
7.37 m x 6.32 m |
|
Basement |
Bedroom 4 |
|
|
Measurements not available |
|
Main Level |
Living Room |
8.92 m |
3.35 m |
8.92 m x 3.35 m |
|
Main Level |
Kitchen |
6.93 m |
4.52 m |
6.93 m x 4.52 m |
|
Main Level |
Family Room |
4.78 m |
4.04 m |
4.78 m x 4.04 m |
|
Main Level |
Laundry Room |
3.17 m |
1.75 m |
3.17 m x 1.75 m |
|
Main Level |
Bathroom |
|
|
Measurements not available |
https://www.realtor.ca/real-estate/26582673/39-whitfield-cres-springwater-elmvale









































