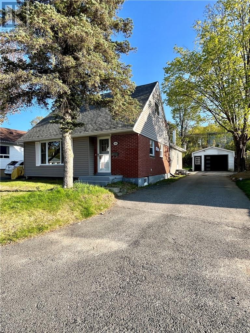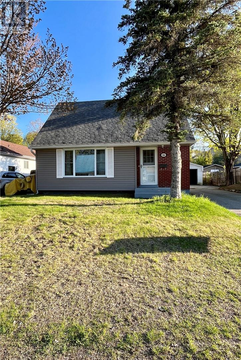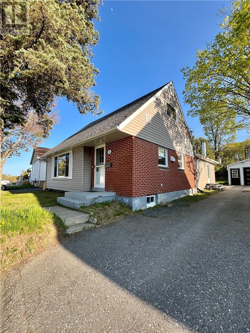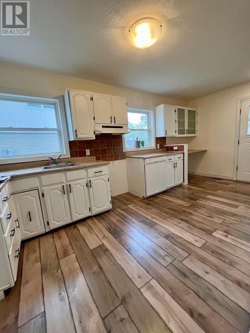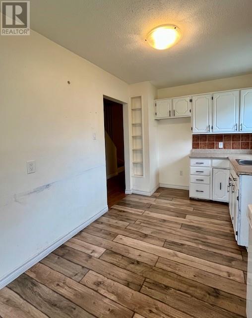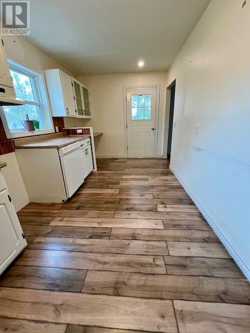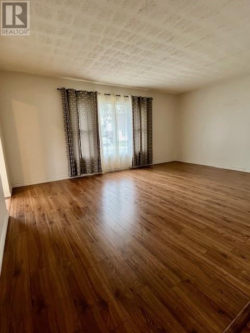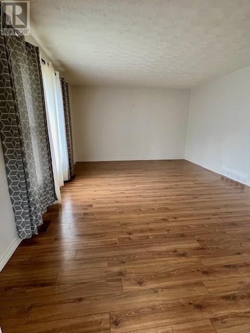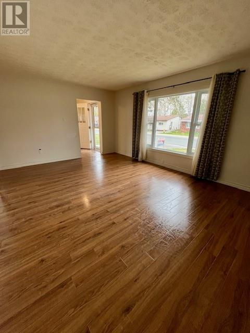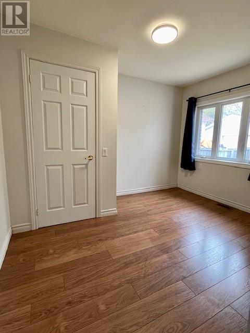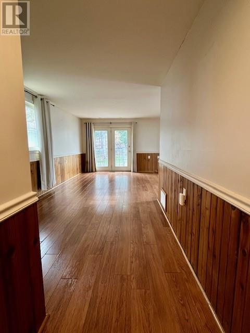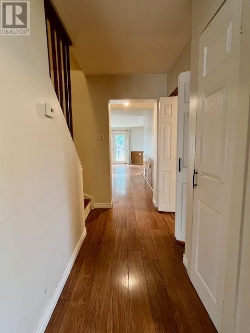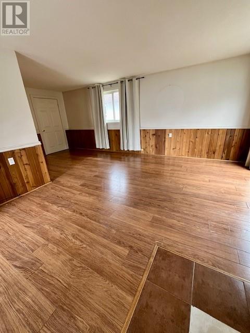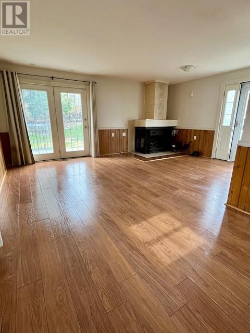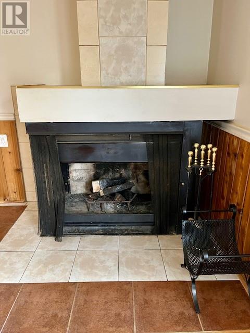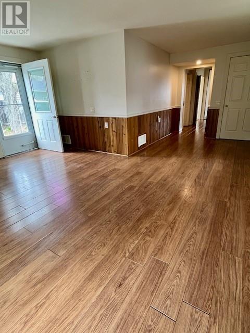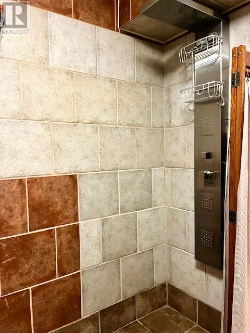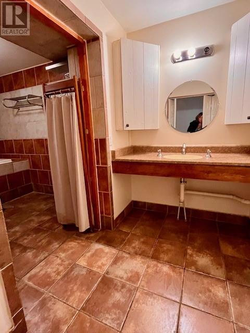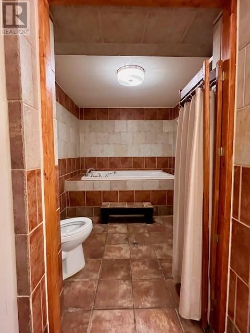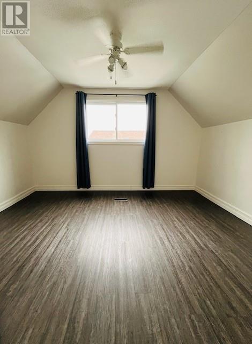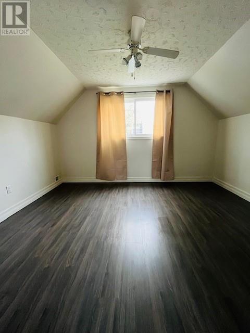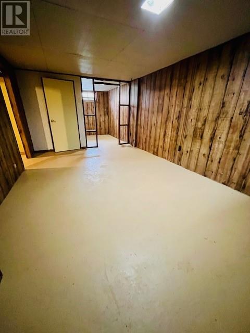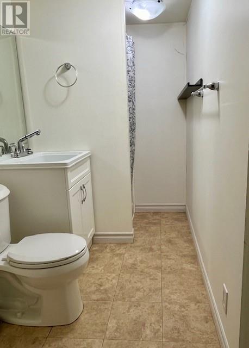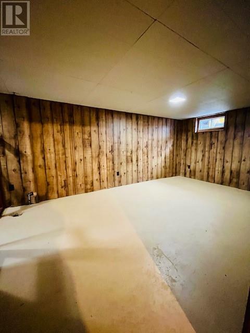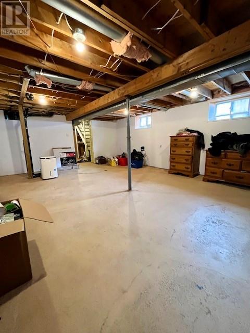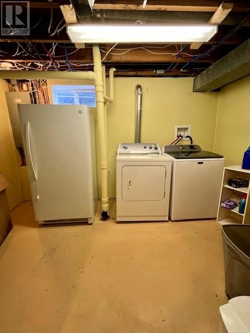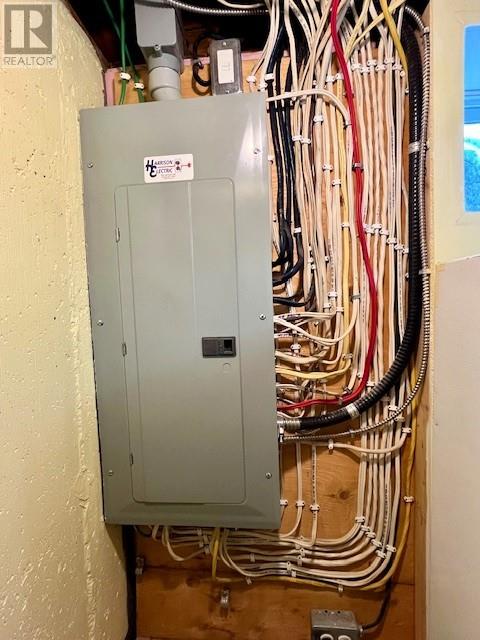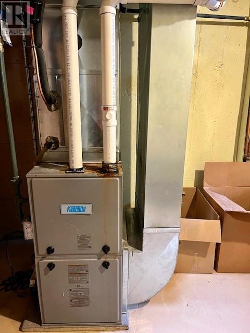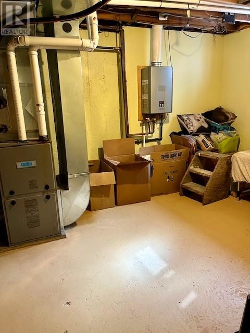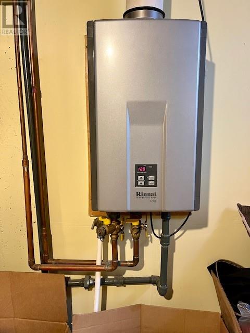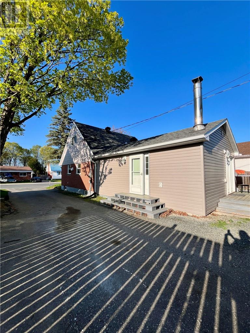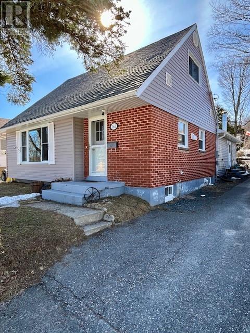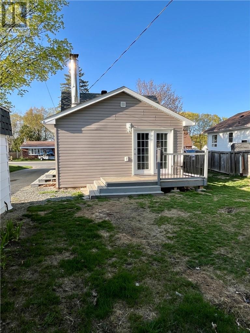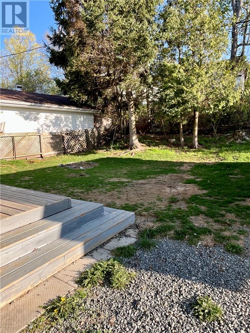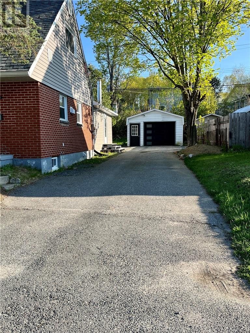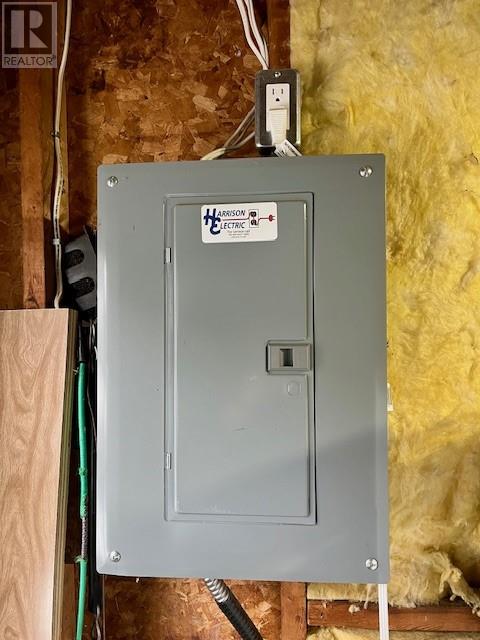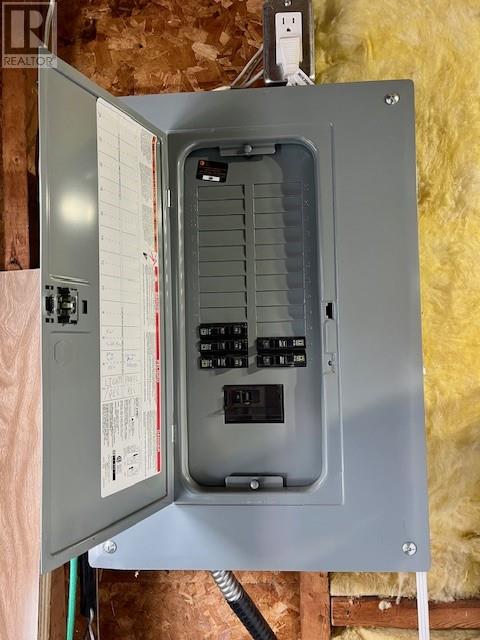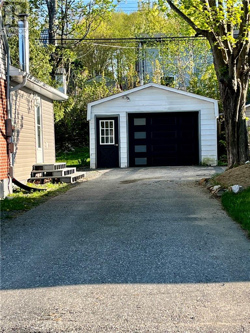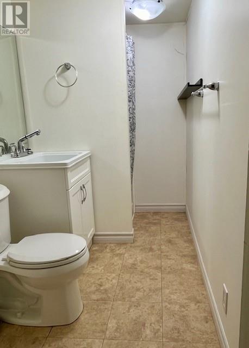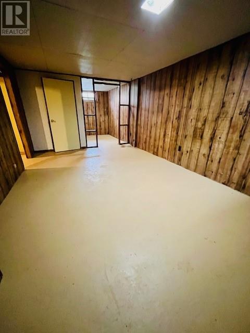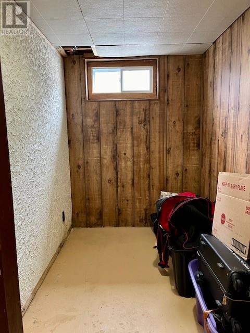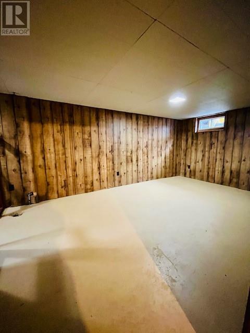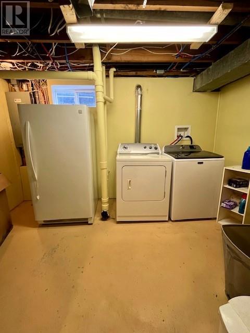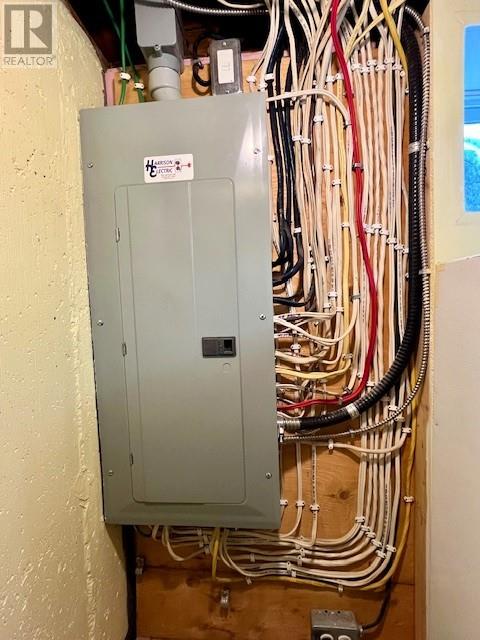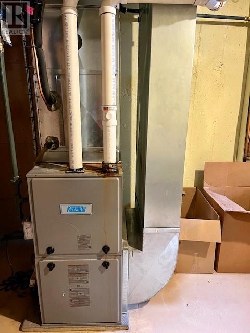3 Bedroom
2 Bathroom
Fireplace
Central Air Conditioning
Forced Air
$269,900
Welcome to this charming 1.5 storey home nestled in a fantastic neighborhood! Step inside to discover a spacious main floor offering a generously sized living room (currently used as a dining room), a delightful eat-in kitchen, and a large 4-piece bathroom featuring an open shower area and therapeutic jet tub. The main level also features a cozy bedroom, as well as a bright and airy family room addition complete with a wood fireplace for ambience and terrace doors leading to the decking. Upstairs, you will find two additional bedrooms, perfect for accommodating family or guests. This home presents plenty of space - main floor offers approximately 1100 sq.ft and with the 2nd level offers a total of 1500 sq.ft above grade! If that weren't enough, the 1100 sq.ft full basement will not take much to finish to your liking and already includes a convenient 3-piece bathroom. This property has had many updates over the years. Outside, a detached garage/workshop awaits the handyman, complemented by a paved driveway with ample space for four cars and an easily maintained backyard. Additional features include forced air natural gas heating, hot water on demand and A/C, providing year-round comfort. Kitchen appliances are included, adding convenience to your move-in process. Don't miss out on the opportunity to make this value-packed property your own! Call today to schedule your showing and discover all that this home has to offer. (id:44788)
Property Details
|
MLS® Number
|
2115366 |
|
Property Type
|
Single Family |
|
Amenities Near By
|
Hospital, Schools, Shopping, Ski Hill |
|
Community Features
|
Bus Route |
Building
|
Bathroom Total
|
2 |
|
Bedrooms Total
|
3 |
|
Basement Type
|
Full |
|
Cooling Type
|
Central Air Conditioning |
|
Exterior Finish
|
Brick, Vinyl |
|
Fireplace Fuel
|
Wood |
|
Fireplace Present
|
Yes |
|
Fireplace Total
|
1 |
|
Flooring Type
|
Concrete, Laminate, Tile, Vinyl |
|
Foundation Type
|
Block, Poured Concrete |
|
Heating Type
|
Forced Air |
|
Roof Material
|
Asphalt Shingle |
|
Roof Style
|
Unknown |
|
Stories Total
|
2 |
|
Type
|
House |
|
Utility Water
|
Municipal Water |
Parking
Land
|
Acreage
|
No |
|
Fence Type
|
Partially Fenced |
|
Land Amenities
|
Hospital, Schools, Shopping, Ski Hill |
|
Sewer
|
Municipal Sewage System |
|
Size Total Text
|
Under 1/2 Acre |
|
Zoning Description
|
R1 |
Rooms
| Level |
Type |
Length |
Width |
Dimensions |
|
Second Level |
Bedroom |
|
|
10.1 x 13.1 |
|
Second Level |
Bedroom |
|
|
10.1 x 13.1 |
|
Basement |
3pc Bathroom |
|
|
4.8 x 8 |
|
Basement |
Recreational, Games Room |
|
|
21.5 x 15.5 |
|
Basement |
Other |
|
|
10 x 13 |
|
Basement |
Laundry Room |
|
|
7.10 x 11.11 |
|
Basement |
Playroom |
|
|
10.3 x 17.5 |
|
Basement |
Storage |
|
|
8.3 x 5.3 |
|
Main Level |
Bedroom |
|
|
11.4 x 9.7 |
|
Main Level |
4pc Bathroom |
|
|
10.5 x 7.9 |
|
Main Level |
Family Room |
|
|
21.3 x 17.8 |
|
Main Level |
Living Room |
|
|
17.5 x 12 |
|
Main Level |
Kitchen |
|
|
17.5 x 8.8 |
https://www.realtor.ca/real-estate/26577655/164-axmith-ave-elliot-lake

