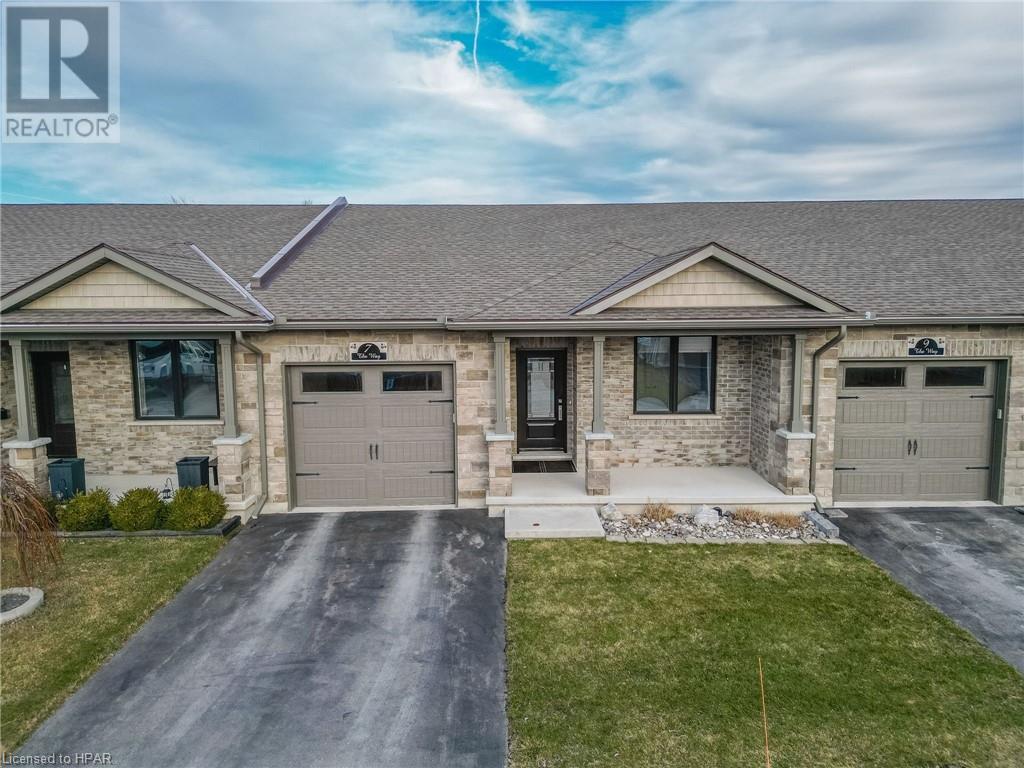7 The Way Goderich, Ontario N7A 0B5
$679,900Maintenance, Common Area Maintenance, Landscaping, Other, See Remarks
$185 Monthly
Maintenance, Common Area Maintenance, Landscaping, Other, See Remarks
$185 MonthlyLuxury Bungalow style townhouse located in the upscale Dunlop Terrace Community, a secluded collection of premium townhomes. SUPER LOCATION very near to shopping, the YMCA Community Recreation Centre, and more. Stunning vinyl plank flooring throughout the main floor includes a high quality built-in fireplace/tv unit gives you the perfect easy living area. Three bedrooms and 3 bathrooms and two living spaces gives this home so much room for you and your guests and family. The large primary bedroom suite boasts a walk-in closet, elegant private bathroom. Stunning white cabinetry with beautiful stainless steel appliances, island with storage, extra built ins, and under counter lighting create the perfect kitchen. This home has high end window coverings, main floor laundry and an excellent outdoor space. The 12x12 gazebo is included to complement the low maintenance landscaping. The lower level is finished with a lovely family room, a large bedroom and 4pc bathroom. This 2019 built home is better than new. Call your REALTOR® today! (id:44788)
Property Details
| MLS® Number | 40548622 |
| Property Type | Single Family |
| Amenities Near By | Airport, Beach, Golf Nearby, Hospital, Marina, Park, Place Of Worship, Schools, Shopping |
| Communication Type | Fiber |
| Community Features | Quiet Area, Community Centre |
| Equipment Type | None |
| Features | Cul-de-sac, Paved Driveway, Gazebo, Sump Pump, Automatic Garage Door Opener |
| Parking Space Total | 2 |
| Rental Equipment Type | None |
Building
| Bathroom Total | 3 |
| Bedrooms Above Ground | 2 |
| Bedrooms Below Ground | 1 |
| Bedrooms Total | 3 |
| Appliances | Dishwasher, Dryer, Refrigerator, Stove, Washer, Hood Fan, Window Coverings, Garage Door Opener |
| Architectural Style | Bungalow |
| Basement Development | Partially Finished |
| Basement Type | Full (partially Finished) |
| Constructed Date | 2019 |
| Construction Style Attachment | Attached |
| Cooling Type | Central Air Conditioning |
| Exterior Finish | Brick, Concrete |
| Fire Protection | Smoke Detectors |
| Heating Fuel | Natural Gas |
| Heating Type | Forced Air |
| Stories Total | 1 |
| Size Interior | 1259 |
| Type | Row / Townhouse |
| Utility Water | Municipal Water |
Parking
| Attached Garage |
Land
| Acreage | No |
| Land Amenities | Airport, Beach, Golf Nearby, Hospital, Marina, Park, Place Of Worship, Schools, Shopping |
| Landscape Features | Landscaped |
| Sewer | Sanitary Sewer |
| Size Depth | 94 Ft |
| Size Frontage | 30 Ft |
| Size Total Text | Under 1/2 Acre |
| Zoning Description | R4-8 |
Rooms
| Level | Type | Length | Width | Dimensions |
|---|---|---|---|---|
| Lower Level | Utility Room | 14'3'' x 31'0'' | ||
| Lower Level | 4pc Bathroom | Measurements not available | ||
| Lower Level | Bedroom | 12'4'' x 9'4'' | ||
| Lower Level | Family Room | 18'0'' x 14'7'' | ||
| Main Level | Bedroom | 11'4'' x 10'0'' | ||
| Main Level | 4pc Bathroom | Measurements not available | ||
| Main Level | Full Bathroom | Measurements not available | ||
| Main Level | Primary Bedroom | 12'4'' x 13'8'' | ||
| Main Level | Living Room | 14'0'' x 15'0'' | ||
| Main Level | Dining Room | 8'2'' x 18'5'' | ||
| Main Level | Kitchen | 18'5'' x 13'6'' |
Utilities
| Cable | Available |
| Electricity | Available |
| Natural Gas | Available |
| Telephone | Available |
https://www.realtor.ca/real-estate/26576933/7-the-way-goderich
Interested?
Contact us for more information












































