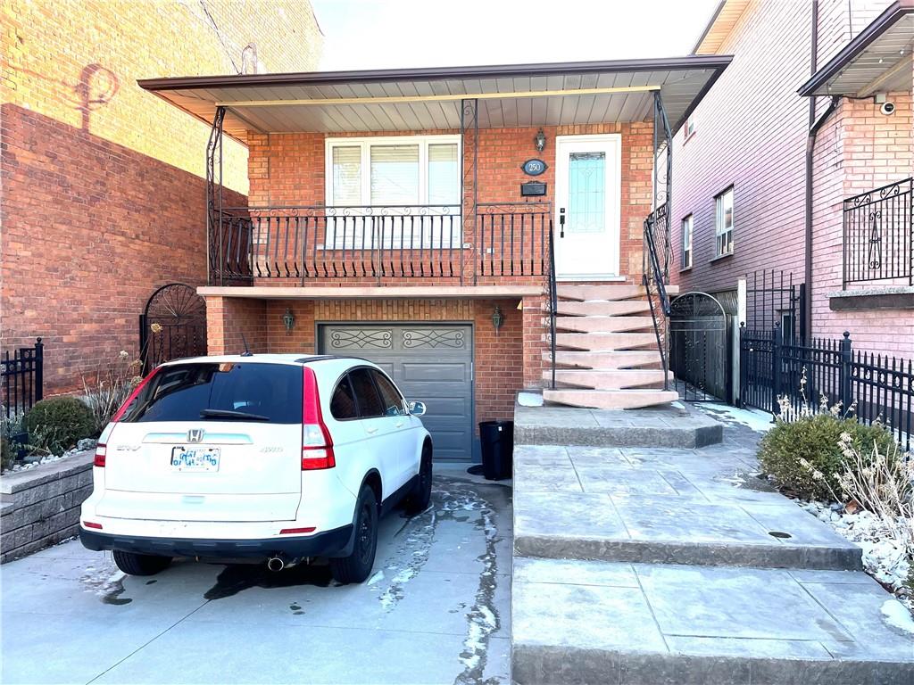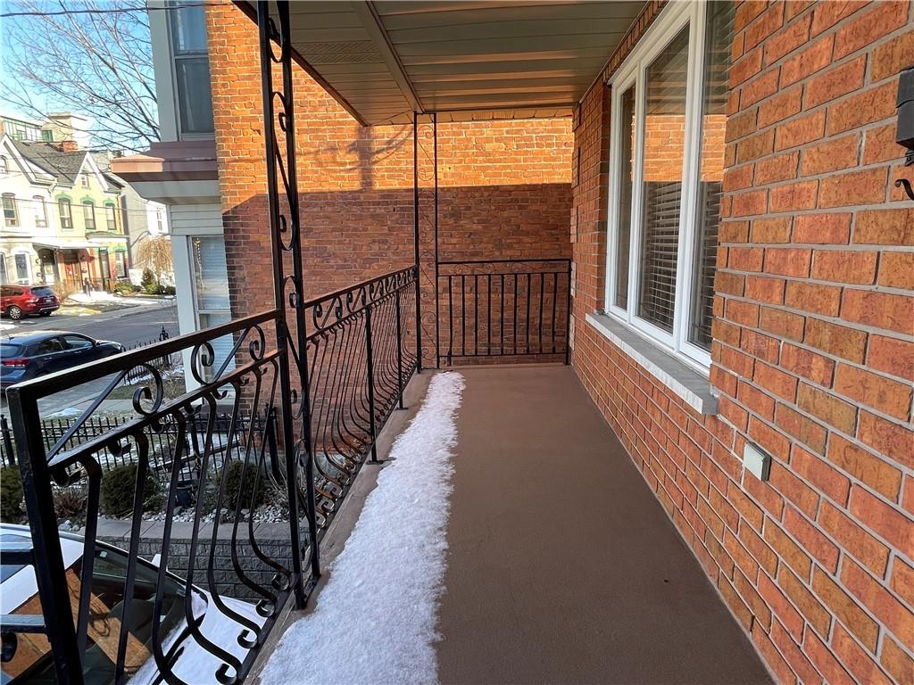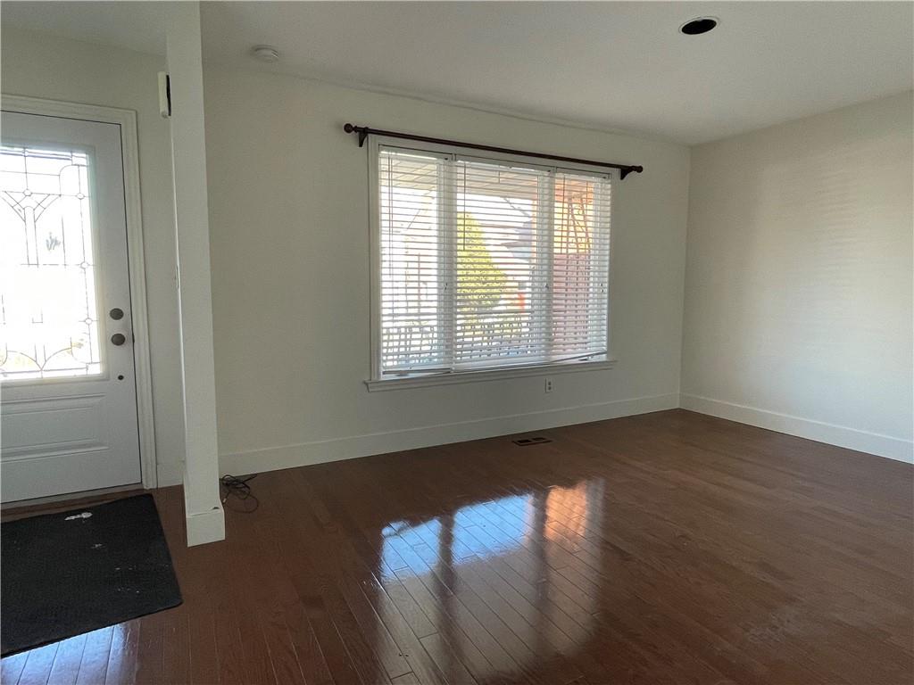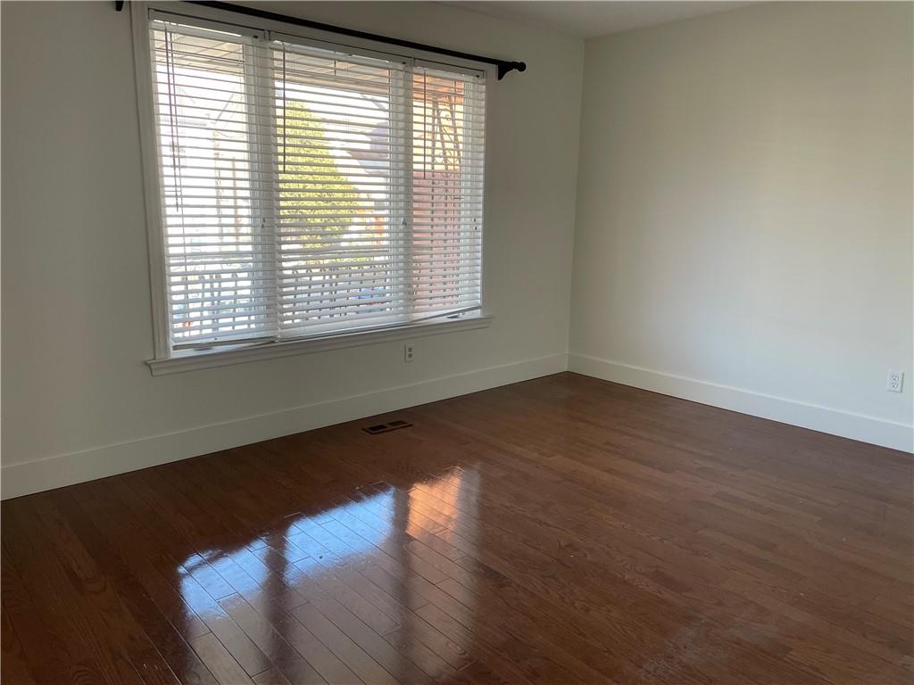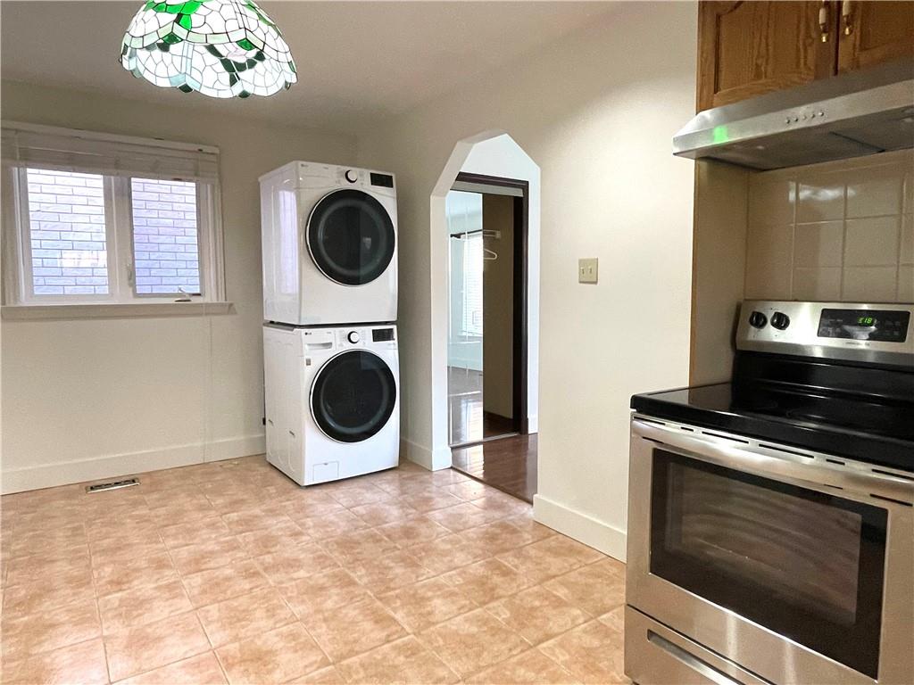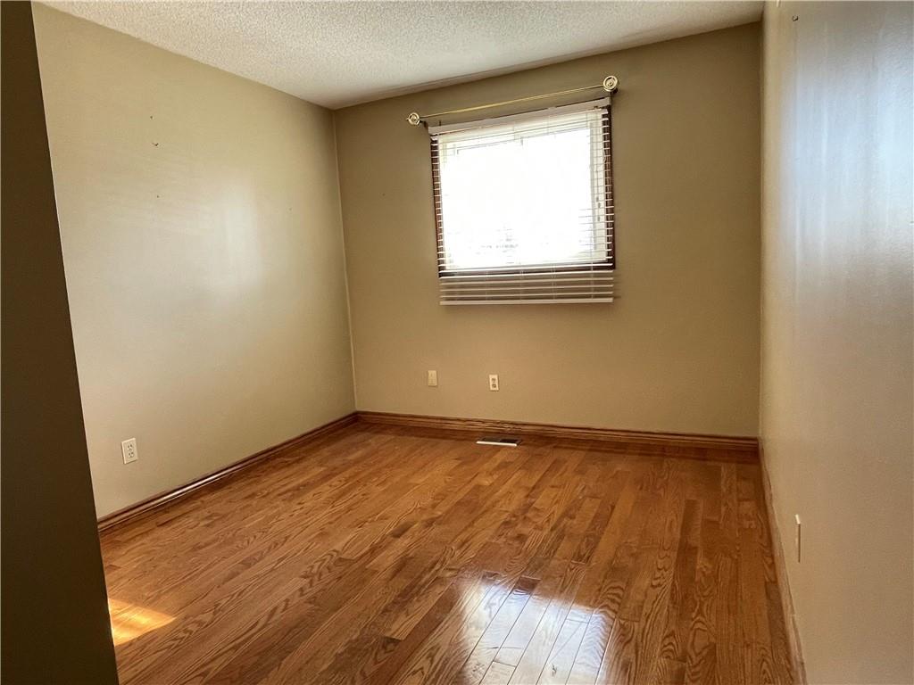250 Macnab Street N Hamilton, Ontario L8L 1K3
2 Bedroom
1 Bathroom
975 sqft
Central Air Conditioning
Forced Air
$2,550 Monthly
Spacious main floor flat steps to James Street North, West Harbour GO and Bayfront Park. This 975 sq.ft. apartment enjoys a sizeable living room, eat in kitchen with lots of cabinets and counters, 2 bedrooms, den/office, 4 pc bath and in suite laundry and front drive parking. Front porch offers nice outdoor space. Credit check, employment letter and references required. Available April 1. (id:44788)
Property Details
| MLS® Number | H4186784 |
| Property Type | Single Family |
| Amenities Near By | Public Transit, Marina |
| Equipment Type | None |
| Features | Park Setting, Park/reserve, No Driveway |
| Parking Space Total | 1 |
| Rental Equipment Type | None |
Building
| Bathroom Total | 1 |
| Bedrooms Above Ground | 2 |
| Bedrooms Total | 2 |
| Appliances | Dishwasher, Dryer, Refrigerator, Stove, Washer, Window Coverings |
| Basement Development | Finished |
| Basement Type | Full (finished) |
| Cooling Type | Central Air Conditioning |
| Exterior Finish | Brick |
| Foundation Type | Block |
| Heating Fuel | Natural Gas |
| Heating Type | Forced Air |
| Stories Total | 1 |
| Size Exterior | 975 Sqft |
| Size Interior | 975 Sqft |
| Type | Apartment |
| Utility Water | Municipal Water |
Parking
| No Garage |
Land
| Acreage | No |
| Land Amenities | Public Transit, Marina |
| Sewer | Municipal Sewage System |
| Size Depth | 122 Ft |
| Size Frontage | 26 Ft |
| Size Irregular | 26.09 X 122 |
| Size Total Text | 26.09 X 122|under 1/2 Acre |
Rooms
| Level | Type | Length | Width | Dimensions |
|---|---|---|---|---|
| Ground Level | Laundry Room | Measurements not available | ||
| Ground Level | 4pc Bathroom | Measurements not available | ||
| Ground Level | Den | 11' '' x 8' '' | ||
| Ground Level | Bedroom | 11' '' x 9' '' | ||
| Ground Level | Bedroom | 14' '' x 9' '' | ||
| Ground Level | Eat In Kitchen | 15' '' x 10' '' | ||
| Ground Level | Living Room | 15' '' x 10' '' |
https://www.realtor.ca/real-estate/26576921/250-macnab-street-n-hamilton
Interested?
Contact us for more information

