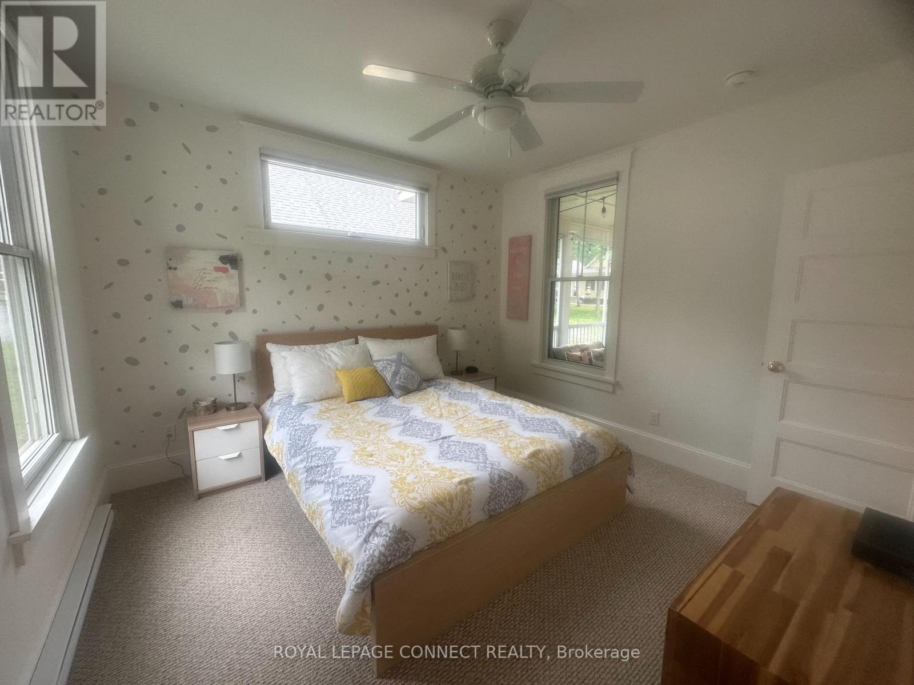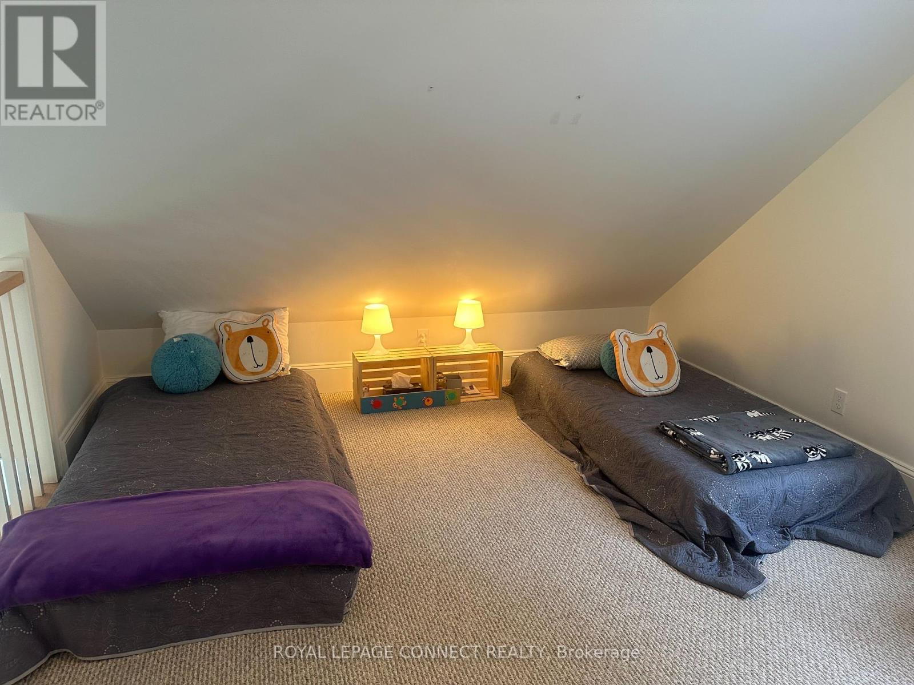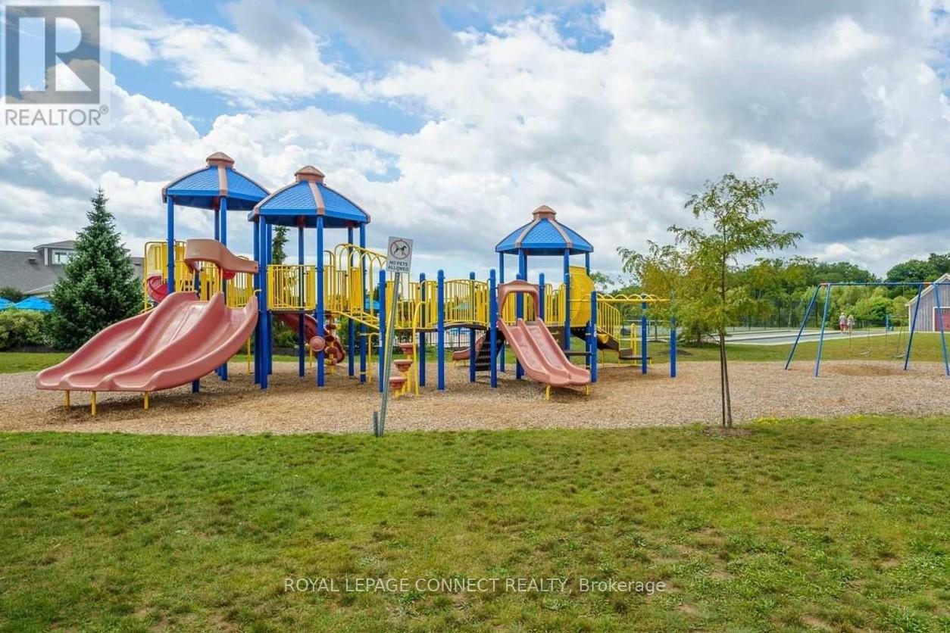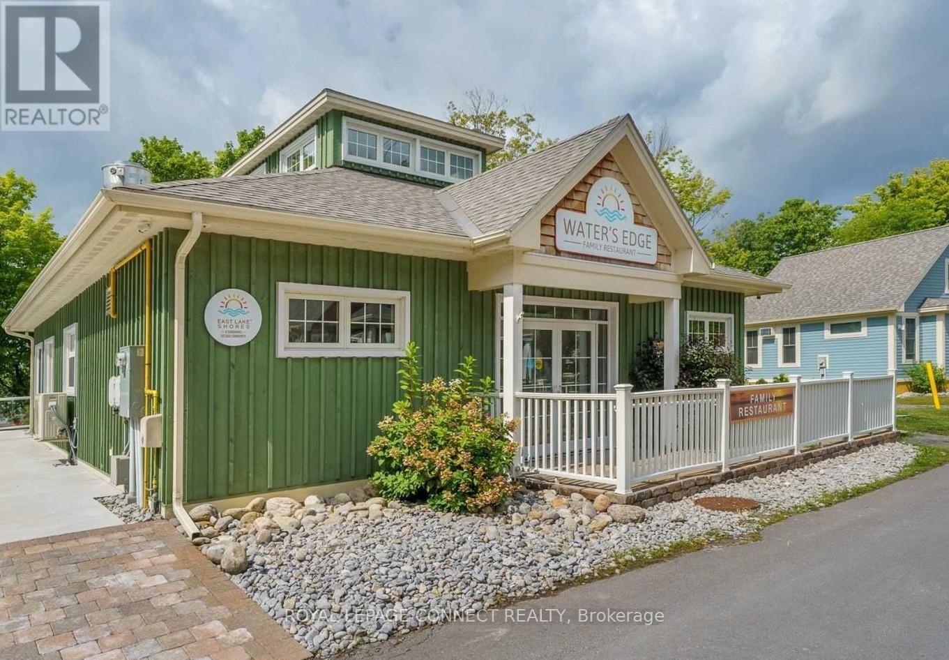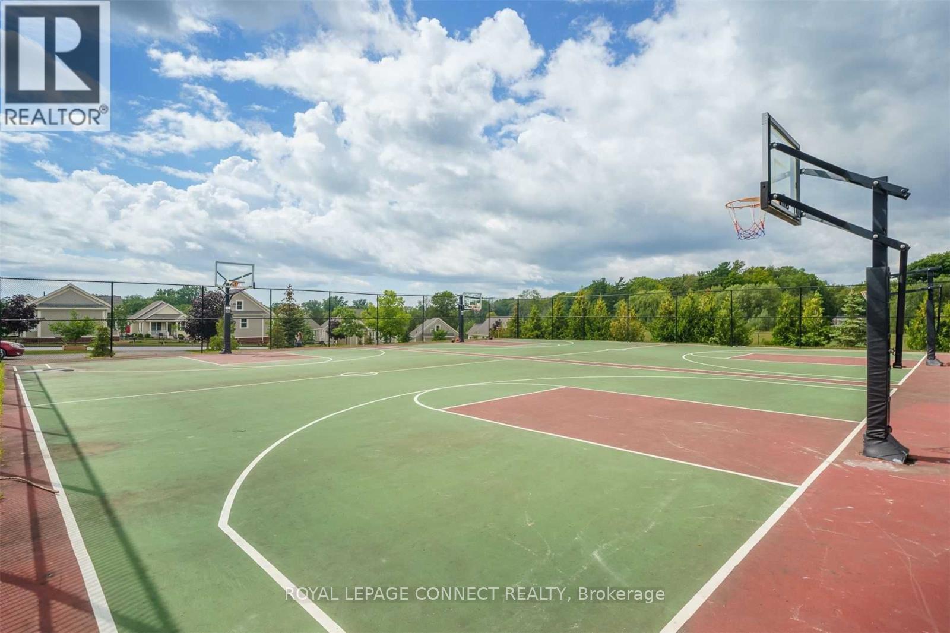#219 -11 Hollow Lane Prince Edward County, Ontario K0K 1P0
$449,000Maintenance,
$643.04 Monthly
Maintenance,
$643.04 MonthlyYour perfect Prince Edward County getaway at East Lake Shores! This resort community of 237 cottages sits on 80 acres with over 1500' of waterfront and exceptional amenities, including two swimming pools, a gym, tennis, basketball, and bocce courts, a playground, off-leash dog park, walking trails, and community parkettes, fire pits and canoes, kayaks & paddleboards. This charming cottage is nestled in the popular Hollows area of the resort. One of the largest floorplans available, this two-level Picton model cottage has two bedrooms plus an upper loft for additional sleeping space or storage and two full bathrooms. Soaring cathedral ceilings in the open-concept living area fill the space with natural light. Walk out to a screened-in porch large enough to accommodate additional dining and lounging areas and private 2-car parking. Sold fully furnished...just move in and enjoy! Bonus Option - Earn extra income through the resort's rental program or Airbnb/VRBO.**** EXTRAS **** Open May - October, enjoy the resort lifestyle with recreational activities right at your doorstep. Just 9 km from Sandbanks & 10 min drive to Picton, this is a prime location to experience the wineries, shops & fine dining in The County. (id:44788)
Property Details
| MLS® Number | X8030760 |
| Property Type | Vacant Land |
| Community Name | Athol |
| Amenities Near By | Beach, Hospital, Park |
| Community Features | Community Centre |
| Parking Space Total | 1 |
| Pool Type | Outdoor Pool |
| Structure | Tennis Court |
Building
| Bathroom Total | 2 |
| Bedrooms Above Ground | 2 |
| Bedrooms Total | 2 |
| Amenities | Party Room, Security/concierge, Exercise Centre |
| Cooling Type | Wall Unit |
| Fire Protection | Security Guard |
| Heating Fuel | Electric |
| Heating Type | Baseboard Heaters |
Land
| Acreage | No |
| Land Amenities | Beach, Hospital, Park |
| Size Irregular | . |
| Size Total Text | . |
| Surface Water | Lake/pond |
Rooms
| Level | Type | Length | Width | Dimensions |
|---|---|---|---|---|
| Main Level | Primary Bedroom | 3.33 m | 3.56 m | 3.33 m x 3.56 m |
| Main Level | Bedroom 2 | 2.99 m | 3.56 m | 2.99 m x 3.56 m |
| Main Level | Bathroom | 1.52 m | 3.05 m | 1.52 m x 3.05 m |
| Main Level | Bathroom | 0.83 m | 2.03 m | 0.83 m x 2.03 m |
| Main Level | Kitchen | 2.34 m | 3.86 m | 2.34 m x 3.86 m |
| Main Level | Living Room | 4.36 m | 3.86 m | 4.36 m x 3.86 m |
| Main Level | Dining Room | 4.24 m | 2.13 m | 4.24 m x 2.13 m |
| Main Level | Other | 3.5 m | 6.1 m | 3.5 m x 6.1 m |
| Upper Level | Loft | 5.44 m | 3.63 m | 5.44 m x 3.63 m |
https://www.realtor.ca/real-estate/26460534/219-11-hollow-lane-prince-edward-county-athol
Interested?
Contact us for more information

