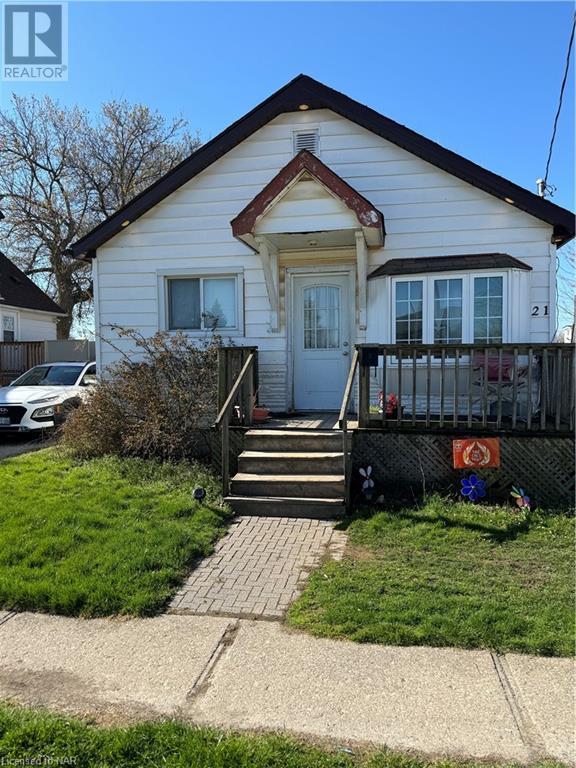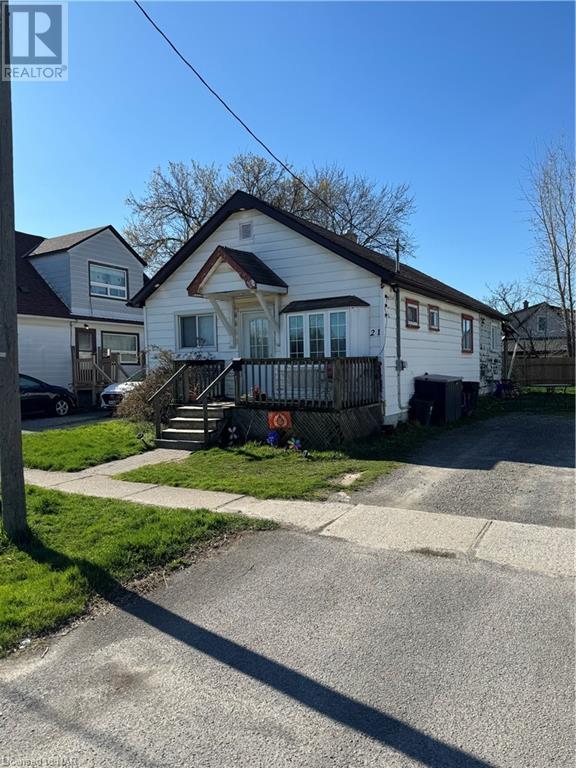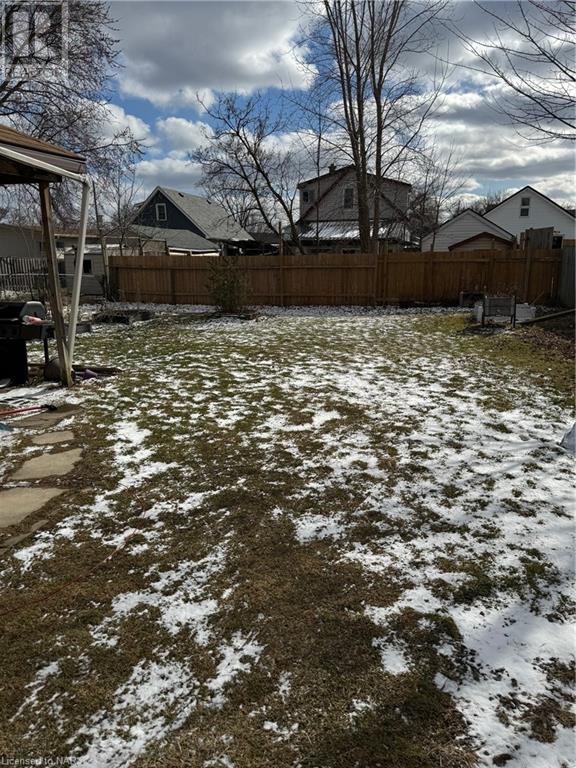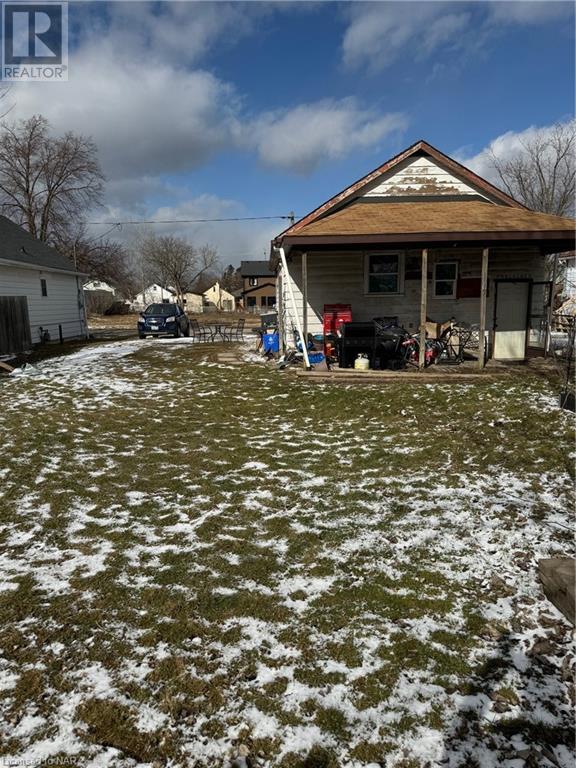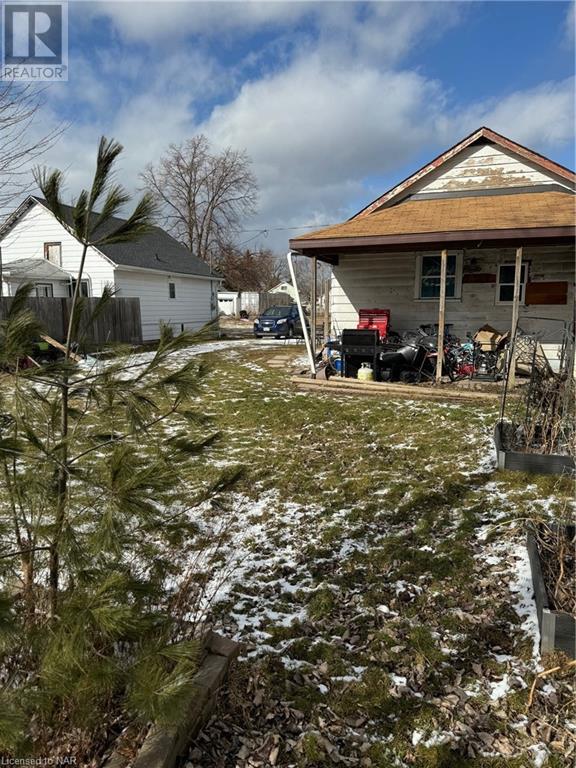21 Josephine Street St. Catharines, Ontario L2S 1J1
3 Bedroom
1 Bathroom
915
Bungalow
None
Forced Air
$459,900
Welcome to 21 Josephine, this adorable bungalow is a double lot in size perfect for redevelopment. Offers three bedrooms, one bathroom and nice living area with original trim and hardwood throughout main living area. Walk out to deck and fully fenced yard which provides privacy. There is a separate entrance to basement area which is full height but great for storage Ideal opportunity for first time buyer, retirees or investors. (id:44788)
Property Details
| MLS® Number | 40546721 |
| Property Type | Single Family |
| Amenities Near By | Place Of Worship, Public Transit, Schools |
| Community Features | Quiet Area, School Bus |
| Equipment Type | None |
| Features | Crushed Stone Driveway |
| Parking Space Total | 4 |
| Rental Equipment Type | None |
Building
| Bathroom Total | 1 |
| Bedrooms Above Ground | 3 |
| Bedrooms Total | 3 |
| Architectural Style | Bungalow |
| Basement Development | Unfinished |
| Basement Type | Full (unfinished) |
| Constructed Date | 1945 |
| Construction Style Attachment | Detached |
| Cooling Type | None |
| Exterior Finish | Vinyl Siding |
| Heating Fuel | Natural Gas |
| Heating Type | Forced Air |
| Stories Total | 1 |
| Size Interior | 915 |
| Type | House |
| Utility Water | Municipal Water |
Land
| Acreage | No |
| Land Amenities | Place Of Worship, Public Transit, Schools |
| Sewer | Municipal Sewage System |
| Size Depth | 105 Ft |
| Size Frontage | 52 Ft |
| Size Total Text | Under 1/2 Acre |
| Zoning Description | R2 |
Rooms
| Level | Type | Length | Width | Dimensions |
|---|---|---|---|---|
| Main Level | 4pc Bathroom | Measurements not available | ||
| Main Level | Kitchen | 17'0'' x 12'0'' | ||
| Main Level | Bedroom | 10'6'' x 10'6'' | ||
| Main Level | Bedroom | 9'5'' x 10'1'' | ||
| Main Level | Bedroom | 9'6'' x 10'0'' | ||
| Main Level | Living Room | 14'5'' x 12'6'' |
https://www.realtor.ca/real-estate/26576729/21-josephine-street-st-catharines
Interested?
Contact us for more information

