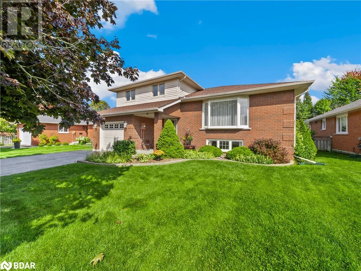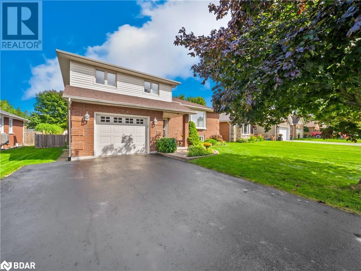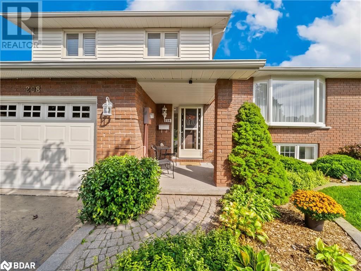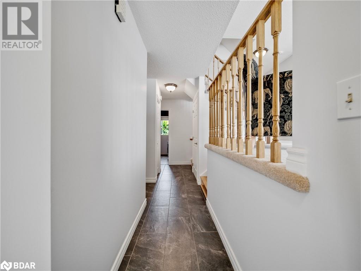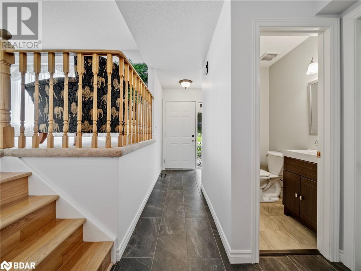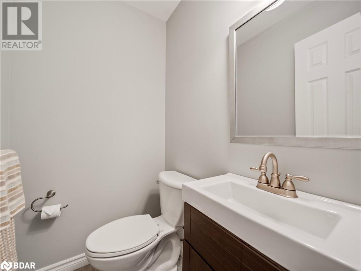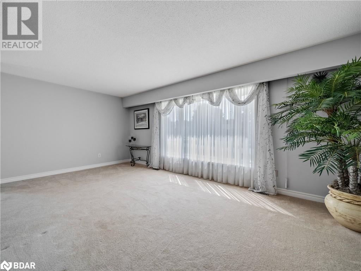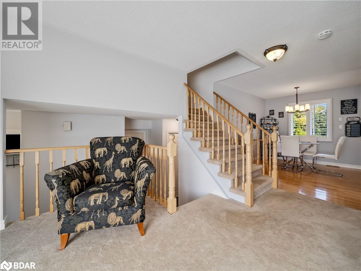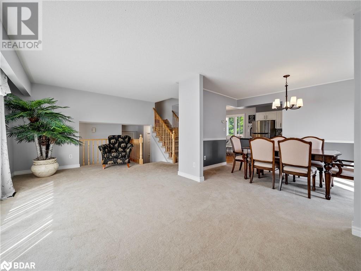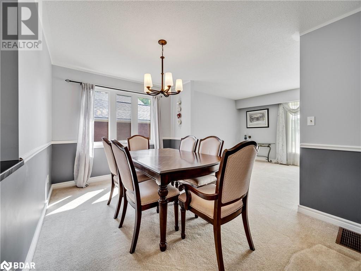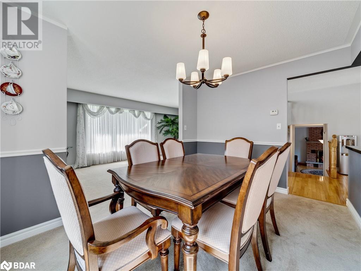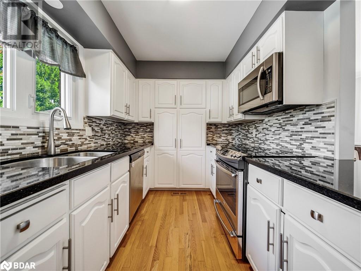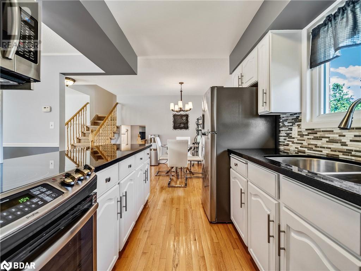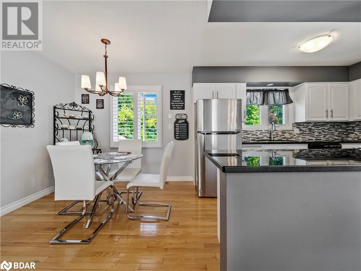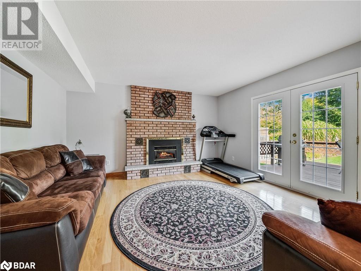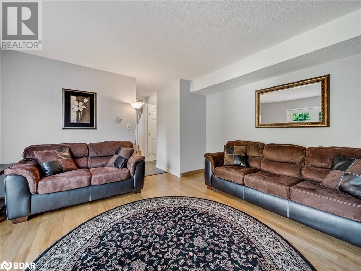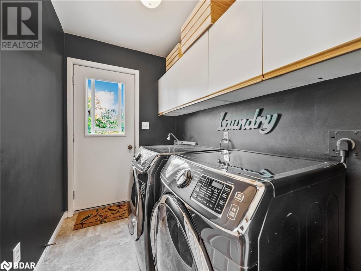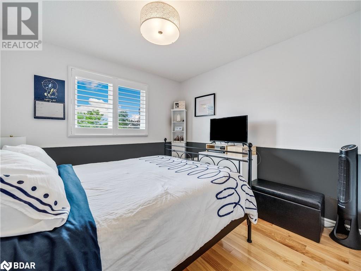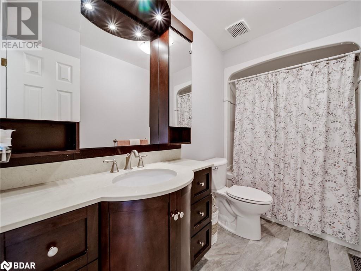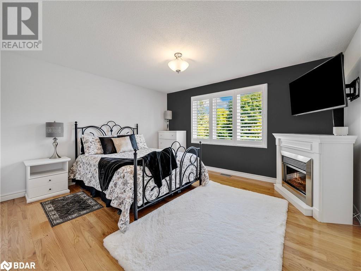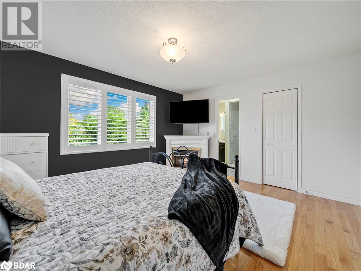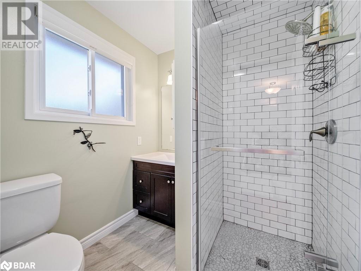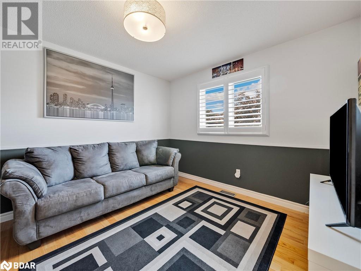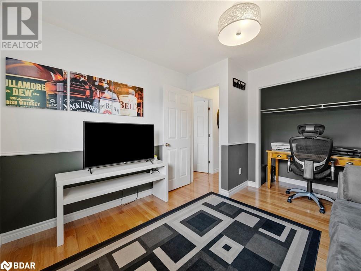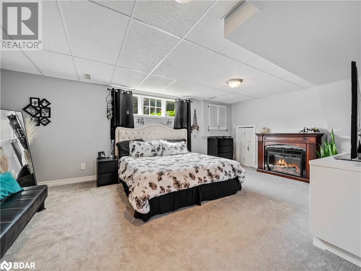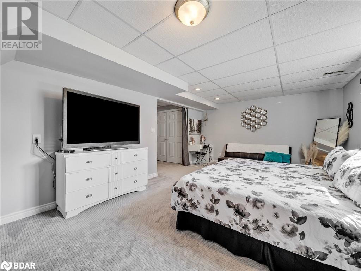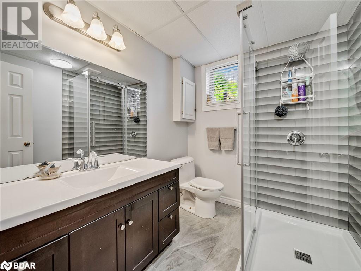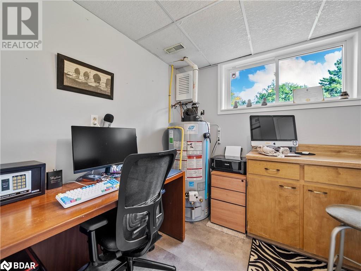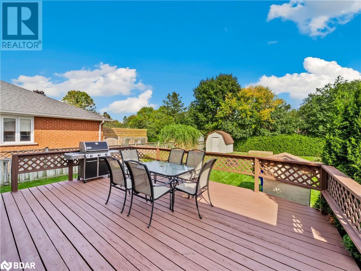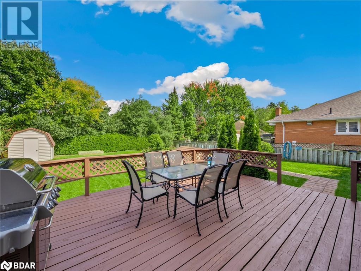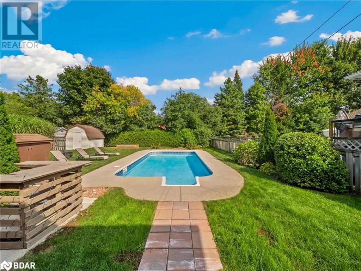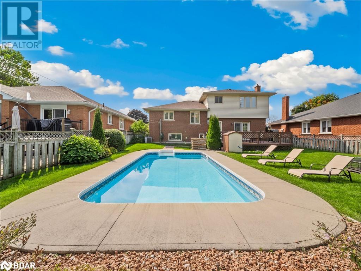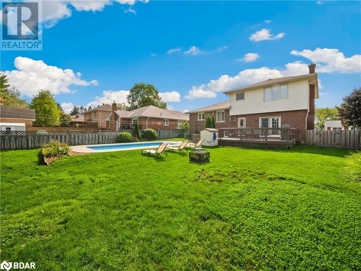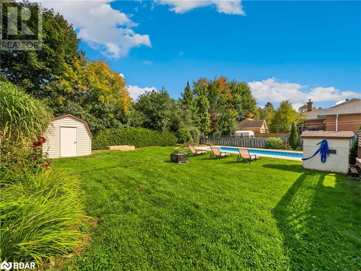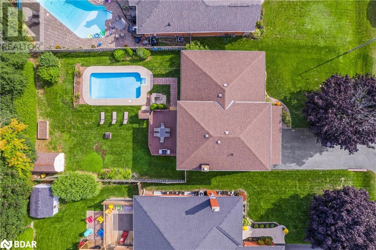3 Bedroom
4 Bathroom
1670
Fireplace
Outdoor Pool
Central Air Conditioning
Forced Air
Landscaped
$849,900
Discover the charm of the Northward neighbourhood with this exquisite family residence, blending comfort and sophistication. Featuring 3 spacious bedrooms and 3.5 stylish bathrooms, it's perfect for a growing family. The welcoming layout flows into a recently updated kitchen with premium appliances. Lower level consist of large rec room, office, new 3 piece bath and additional storage. Natural light enhances the spacious feel, and the private backyard with a 12x24 pool offers outdoor enjoyment. Reside in a community renowned for top-notch schools and friendly atmosphere. Recent updates include a kitchen refresh in 2018, new flooring & bathroom in 2021, and a new ensuite shower in 2022. Embrace the lifestyle you've been dreaming of in this exceptional property. (id:44788)
Open House
This property has open houses!
Starts at:
1:00 pm
Ends at:
3:00 pm
Property Details
|
MLS® Number
|
40538944 |
|
Property Type
|
Single Family |
|
Amenities Near By
|
Golf Nearby, Hospital, Park, Place Of Worship, Playground, Schools, Shopping |
|
Community Features
|
School Bus |
|
Features
|
Paved Driveway |
|
Parking Space Total
|
4 |
|
Pool Type
|
Outdoor Pool |
|
Structure
|
Shed, Porch |
Building
|
Bathroom Total
|
4 |
|
Bedrooms Above Ground
|
3 |
|
Bedrooms Total
|
3 |
|
Appliances
|
Central Vacuum, Dishwasher, Dryer, Refrigerator, Stove, Washer, Window Coverings, Garage Door Opener |
|
Basement Development
|
Finished |
|
Basement Type
|
Full (finished) |
|
Construction Style Attachment
|
Detached |
|
Cooling Type
|
Central Air Conditioning |
|
Exterior Finish
|
Brick, Vinyl Siding |
|
Fireplace Present
|
Yes |
|
Fireplace Total
|
1 |
|
Half Bath Total
|
1 |
|
Heating Fuel
|
Natural Gas |
|
Heating Type
|
Forced Air |
|
Size Interior
|
1670 |
|
Type
|
House |
|
Utility Water
|
Municipal Water |
Parking
Land
|
Acreage
|
No |
|
Land Amenities
|
Golf Nearby, Hospital, Park, Place Of Worship, Playground, Schools, Shopping |
|
Landscape Features
|
Landscaped |
|
Sewer
|
Municipal Sewage System |
|
Size Depth
|
150 Ft |
|
Size Frontage
|
60 Ft |
|
Size Total Text
|
Under 1/2 Acre |
|
Zoning Description
|
R1 |
Rooms
| Level |
Type |
Length |
Width |
Dimensions |
|
Second Level |
Full Bathroom |
|
|
Measurements not available |
|
Second Level |
4pc Bathroom |
|
|
Measurements not available |
|
Second Level |
Primary Bedroom |
|
|
14'0'' x 12'4'' |
|
Second Level |
Bedroom |
|
|
11'5'' x 10'6'' |
|
Second Level |
Bedroom |
|
|
10'0'' x 10'0'' |
|
Lower Level |
3pc Bathroom |
|
|
Measurements not available |
|
Lower Level |
Office |
|
|
7'6'' x 9'6'' |
|
Lower Level |
Recreation Room |
|
|
20' x 13'2'' |
|
Main Level |
Family Room |
|
|
13'0'' x 14'2'' |
|
Main Level |
Laundry Room |
|
|
8' x 8' |
|
Main Level |
2pc Bathroom |
|
|
Measurements not available |
|
Main Level |
Kitchen |
|
|
20'2'' x 8'2'' |
|
Main Level |
Dining Room |
|
|
12'5'' x 9'2'' |
|
Main Level |
Living Room |
|
|
20'4'' x 10'7'' |
Utilities
|
Cable
|
Available |
|
Electricity
|
Available |
|
Natural Gas
|
Available |
|
Telephone
|
Available |
https://www.realtor.ca/real-estate/26592580/298-leonard-drive-orillia

