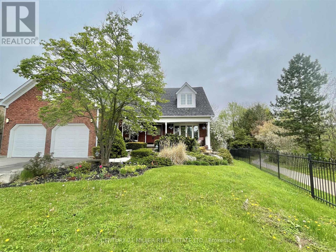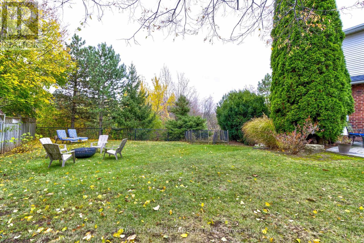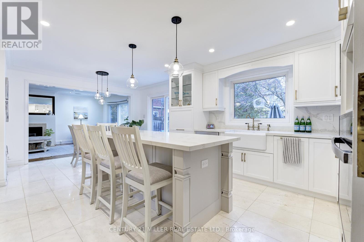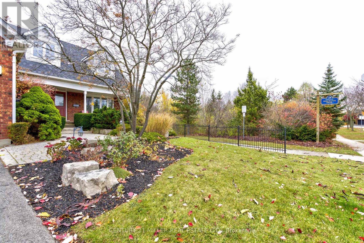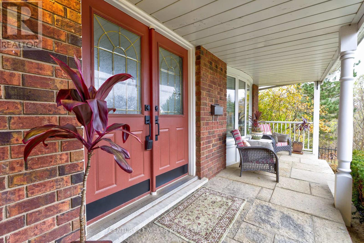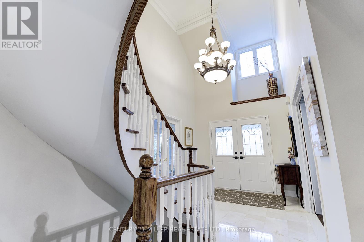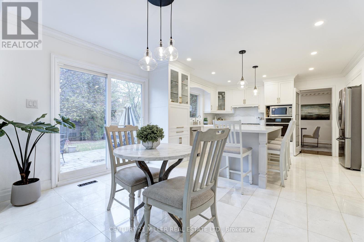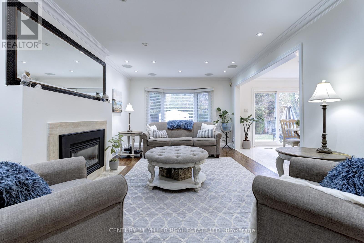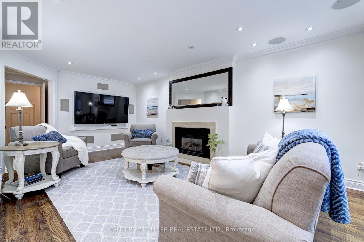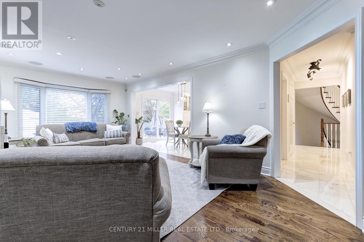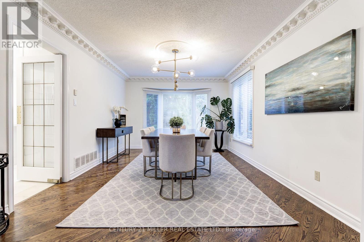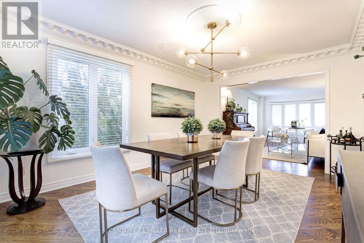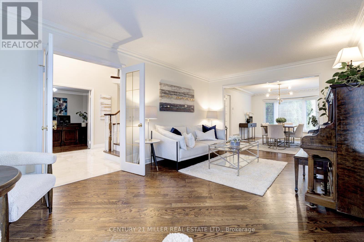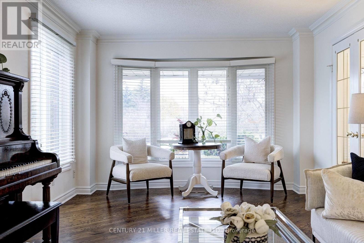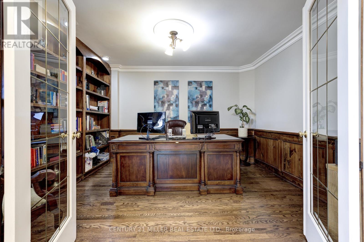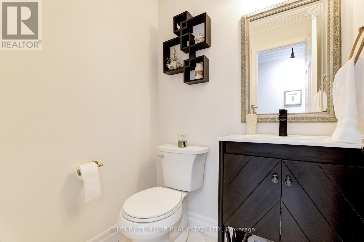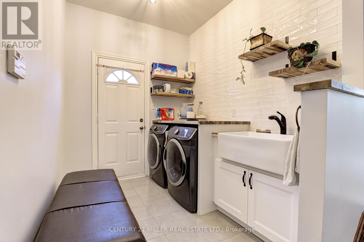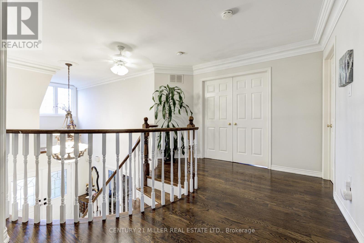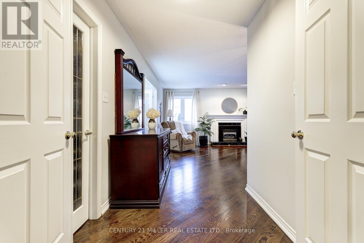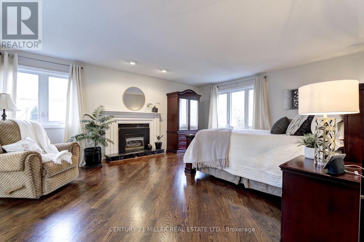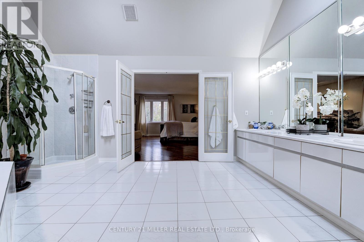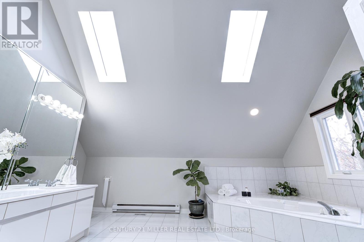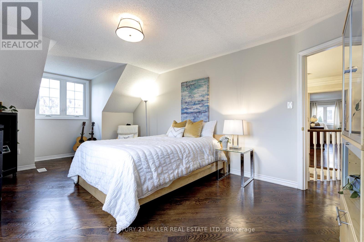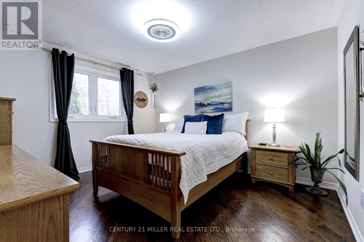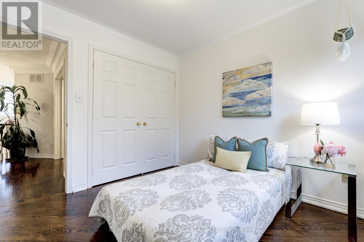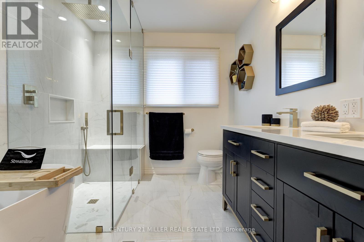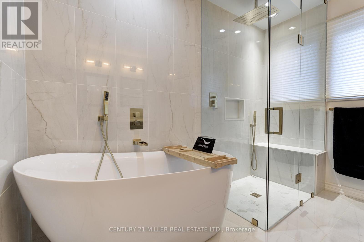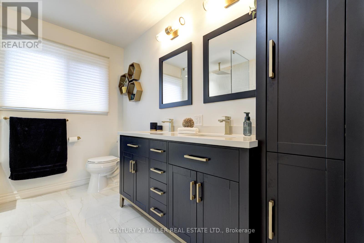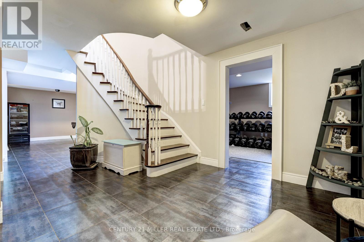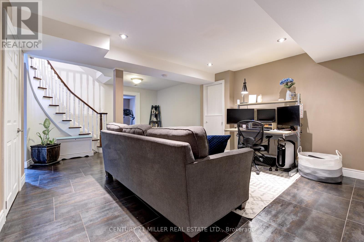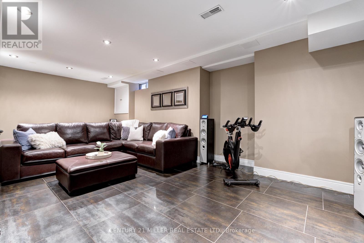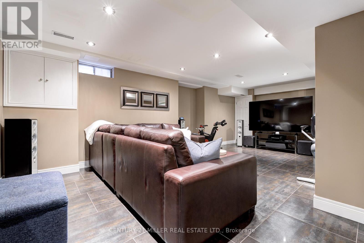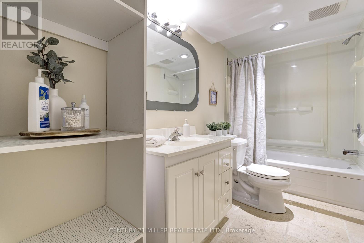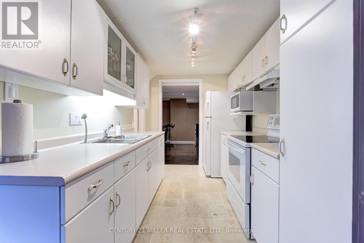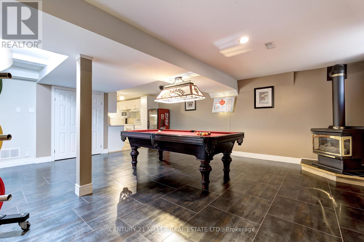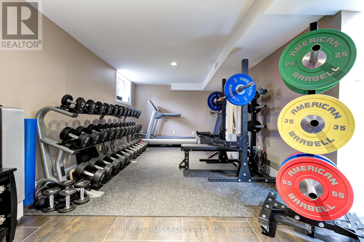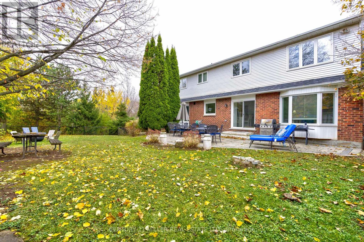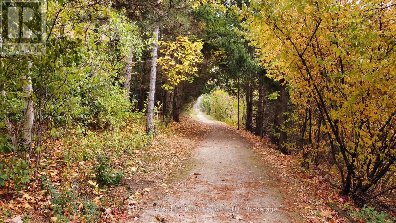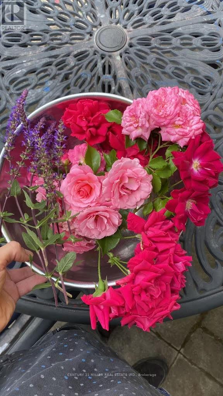4 Bedroom
4 Bathroom
Fireplace
Central Air Conditioning
Forced Air
$2,350,000
Welcome to tranquility! PREMIUM LOT WITH backyard abutting RAVINE with stunning VIEWS. This property one of the LARGEST RAVINE LOTS IN GLEN ABBEY with an irregular 42x143 SHAPE. Surrounded by walking trails, majestic mature trees, this premium yard enhances the natural beauty of the home and finds you in one of Oakville's most sought after communities. 4 bedrooms OVER 3,000 SQFT ABOVE GRADE, this home emanates sophistication. Enter through the foyer - hardwood flrs, an elegant spiral staircase, and 2-storey ceilings, for timeless elegance throughout. eat-in KITCHEN, meticulously UPDATED in '20, boasts STAINLESS STEEL appliances, stunning QUARTZ countertops, a DOUBLE FARM SINK, marble floors . The main floor encompasses a sunlit office overlooking the front garden, a separate dining rm ,inviting living & family rms featuring a gas fireplace. Ascend the staircase to find a primary suite sanctuary with a GAS FIREPLACE, ensuite bath flooded with natural light from newer skylights.**** EXTRAS **** Updates abound, ensuring peace of mind, with a NEW FURNACE, AC, and tankless water heater installed in 2022, complemented by tastefully replaced WINDOWS in 2017 and SHINGLES in 2018. The professionally finished BASEMENT (2010). (id:44788)
Property Details
|
MLS® Number
|
W8138398 |
|
Property Type
|
Single Family |
|
Community Name
|
Glen Abbey |
|
Parking Space Total
|
6 |
Building
|
Bathroom Total
|
4 |
|
Bedrooms Above Ground
|
4 |
|
Bedrooms Total
|
4 |
|
Basement Development
|
Finished |
|
Basement Type
|
Full (finished) |
|
Construction Style Attachment
|
Detached |
|
Cooling Type
|
Central Air Conditioning |
|
Exterior Finish
|
Brick |
|
Fireplace Present
|
Yes |
|
Heating Fuel
|
Natural Gas |
|
Heating Type
|
Forced Air |
|
Stories Total
|
2 |
|
Type
|
House |
Parking
Land
|
Acreage
|
No |
|
Size Irregular
|
42.75 X 143.73 Ft ; 131.80 X 42.82 X 83.41 X 60.56 X 97.85 |
|
Size Total Text
|
42.75 X 143.73 Ft ; 131.80 X 42.82 X 83.41 X 60.56 X 97.85 |
Rooms
| Level |
Type |
Length |
Width |
Dimensions |
|
Second Level |
Primary Bedroom |
5.18 m |
6.67 m |
5.18 m x 6.67 m |
|
Second Level |
Bedroom 2 |
3.61 m |
6.6 m |
3.61 m x 6.6 m |
|
Second Level |
Bedroom 3 |
3.61 m |
4.37 m |
3.61 m x 4.37 m |
|
Second Level |
Bedroom 4 |
2.87 m |
3.38 m |
2.87 m x 3.38 m |
|
Basement |
Recreational, Games Room |
3.85 m |
7.15 m |
3.85 m x 7.15 m |
|
Basement |
Games Room |
6.27 m |
5.36 m |
6.27 m x 5.36 m |
|
Main Level |
Living Room |
3.49 m |
6.04 m |
3.49 m x 6.04 m |
|
Main Level |
Dining Room |
3.49 m |
5.07 m |
3.49 m x 5.07 m |
|
Main Level |
Kitchen |
3.91 m |
4.64 m |
3.91 m x 4.64 m |
|
Main Level |
Eating Area |
2.52 m |
4.27 m |
2.52 m x 4.27 m |
|
Main Level |
Family Room |
3.55 m |
6.71 m |
3.55 m x 6.71 m |
|
Main Level |
Office |
3.45 m |
3.92 m |
3.45 m x 3.92 m |
https://www.realtor.ca/real-estate/26616904/1457-postmaster-dr-oakville-glen-abbey

