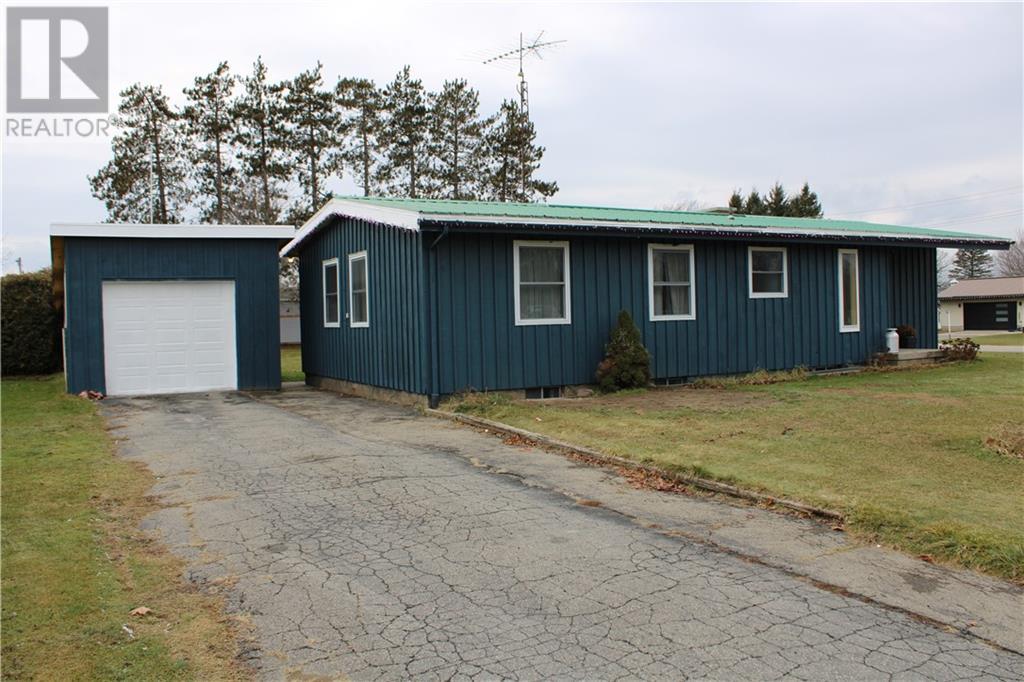4 Bedroom
1 Bathroom
Bungalow
Central Air Conditioning
Forced Air
Land / Yard Lined With Hedges
$448,888
Vaulted ceiling throughout this uniquely designed updated 1-level wonder, 1540 sq ft carpet-free bungalow featuring stunning custom eat-in kitchen with 3 big/bright windows, stainless steel appliances, soft-close cabinetry & under cabinet lighting, beautiful quartz countertops & opening to huge living rm with another massive window overlooking school yard & rural landscapes, a real county subdivision! Lovely corner lot with amazing yard, tall cedars & huge 12x24 ft garage that can park 2 vehicles back-to-back-4 spacious main level bdrms & lovely custom bath with new tile tub surround 2023-Multitudes of big 2014 windows-Steel roof-Nat gas furnace 2022-C/A 2020-200 amp br panel 2022-Recently painted board & batten siding! Semi-finished lower level features an office/family room that has been used a 5th bdrm in days gone by + some undeveloped areas incl a huge newly insulated rec room! Space & more space! This spring relax on spacious rear deck 2020 & enjoy sunsets-17 min Brockville (id:44788)
Property Details
|
MLS® Number
|
1376599 |
|
Property Type
|
Single Family |
|
Neigbourhood
|
Maynard |
|
Amenities Near By
|
Shopping |
|
Communication Type
|
Internet Access |
|
Community Features
|
Family Oriented |
|
Features
|
Corner Site, Flat Site, Other |
|
Parking Space Total
|
4 |
|
Road Type
|
Paved Road |
|
Structure
|
Deck, Patio(s) |
Building
|
Bathroom Total
|
1 |
|
Bedrooms Above Ground
|
4 |
|
Bedrooms Total
|
4 |
|
Appliances
|
Refrigerator, Dishwasher, Dryer, Stove, Washer |
|
Architectural Style
|
Bungalow |
|
Basement Development
|
Partially Finished |
|
Basement Type
|
Full (partially Finished) |
|
Constructed Date
|
1958 |
|
Construction Material
|
Wood Frame |
|
Construction Style Attachment
|
Detached |
|
Cooling Type
|
Central Air Conditioning |
|
Exterior Finish
|
Siding, Wood |
|
Fixture
|
Drapes/window Coverings |
|
Flooring Type
|
Hardwood, Laminate, Linoleum |
|
Foundation Type
|
Block |
|
Heating Fuel
|
Natural Gas |
|
Heating Type
|
Forced Air |
|
Stories Total
|
1 |
|
Type
|
House |
|
Utility Water
|
Drilled Well |
Parking
Land
|
Access Type
|
Highway Access |
|
Acreage
|
No |
|
Land Amenities
|
Shopping |
|
Landscape Features
|
Land / Yard Lined With Hedges |
|
Size Depth
|
150 Ft |
|
Size Frontage
|
90 Ft |
|
Size Irregular
|
90 Ft X 150 Ft |
|
Size Total Text
|
90 Ft X 150 Ft |
|
Zoning Description
|
Residential |
Rooms
| Level |
Type |
Length |
Width |
Dimensions |
|
Lower Level |
Family Room |
|
|
14'7" x 23'5" |
|
Lower Level |
Playroom |
|
|
11'6" x 10'2" |
|
Lower Level |
Workshop |
|
|
7'1" x 13'4" |
|
Lower Level |
Laundry Room |
|
|
12'4" x 23'11" |
|
Lower Level |
Storage |
|
|
6'11" x 15'11" |
|
Lower Level |
Recreation Room |
|
|
12'3" x 31'3" |
|
Main Level |
Foyer |
|
|
9'8" x 7'10" |
|
Main Level |
Living Room |
|
|
20'3" x 14'11" |
|
Main Level |
Dining Room |
|
|
11'5" x 10'1" |
|
Main Level |
Kitchen |
|
|
11'5" x 10'9" |
|
Main Level |
Mud Room |
|
|
11'2" x 5'4" |
|
Main Level |
4pc Bathroom |
|
|
9'7" x 7'5" |
|
Main Level |
Primary Bedroom |
|
|
13'0" x 10'9" |
|
Main Level |
Bedroom |
|
|
13'7" x 9'0" |
|
Main Level |
Bedroom |
|
|
9'8" x 9'3" |
|
Main Level |
Bedroom |
|
|
10'9" x 7'10" |
https://www.realtor.ca/real-estate/26495870/24-stewart-drive-augusta-maynard

































