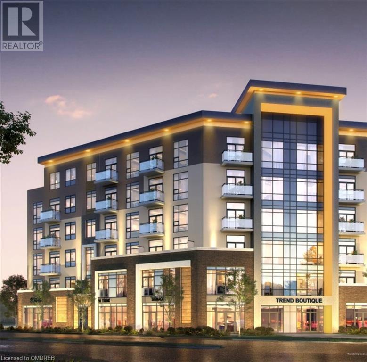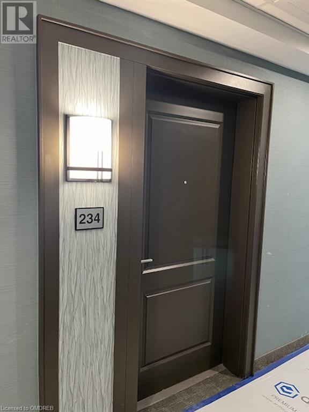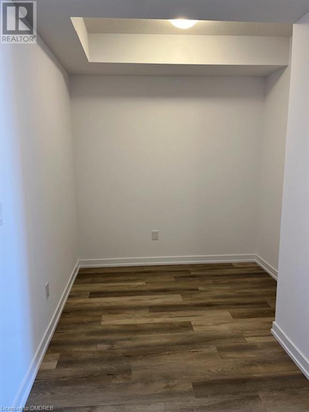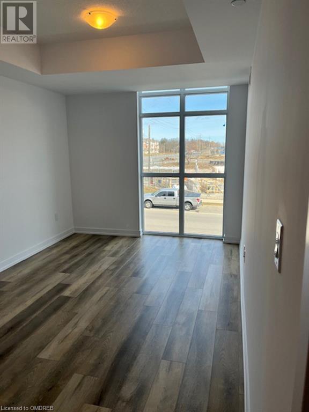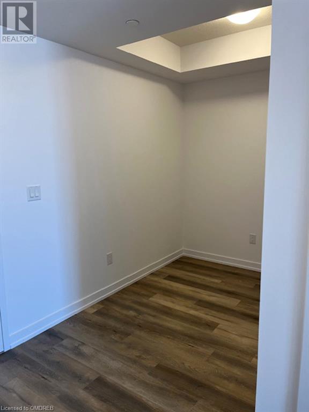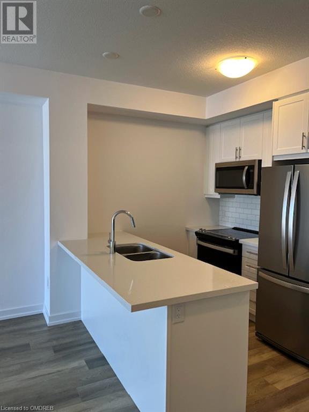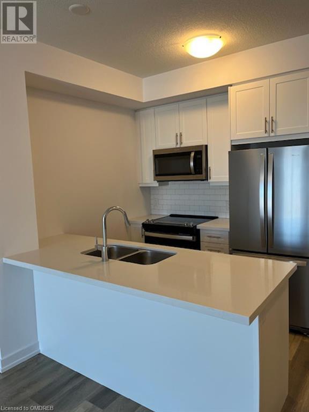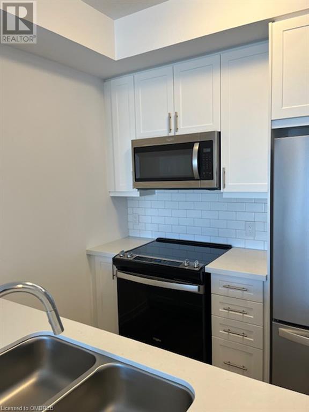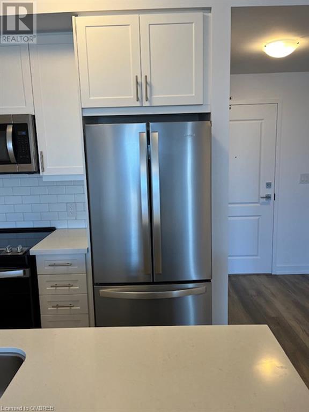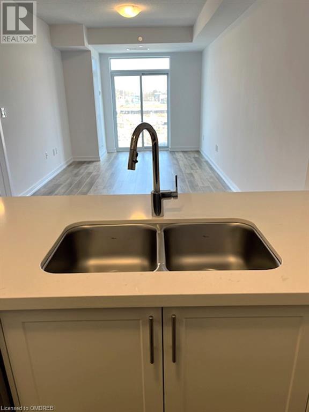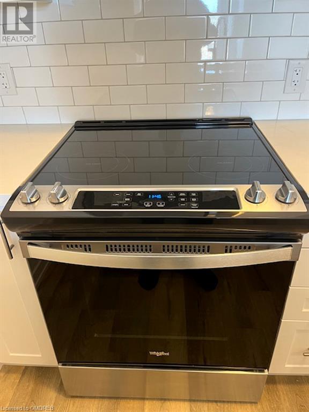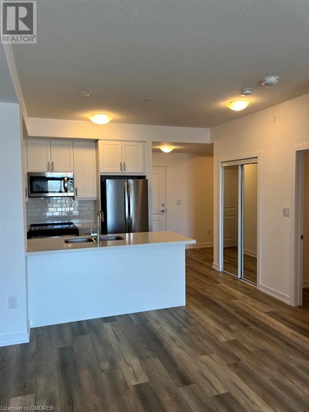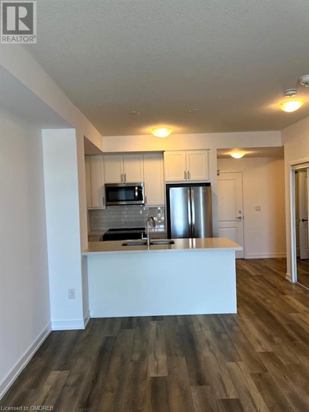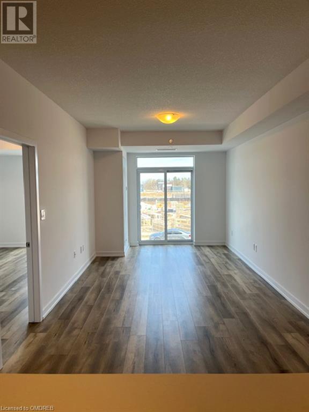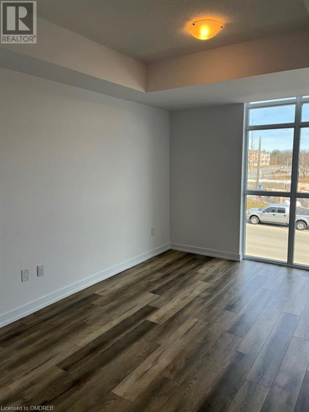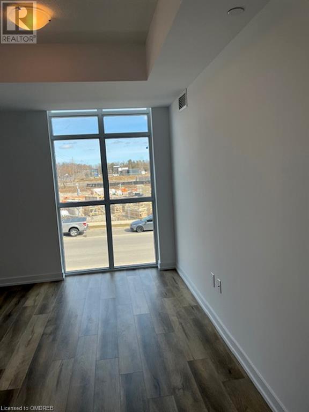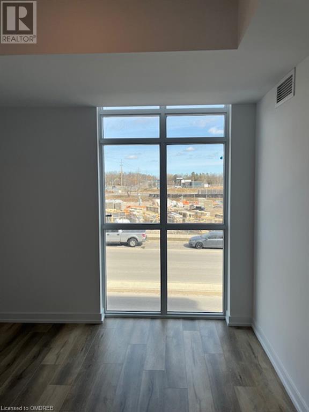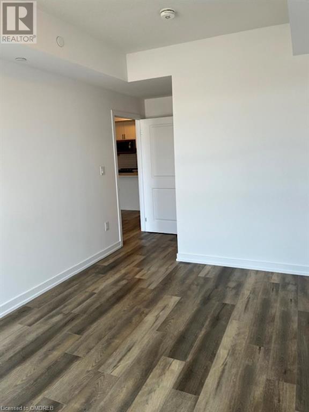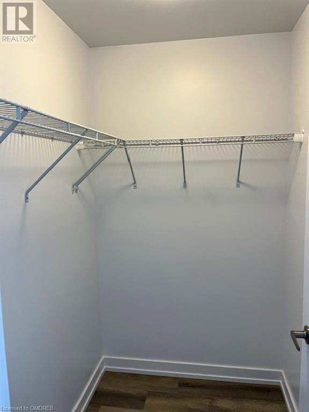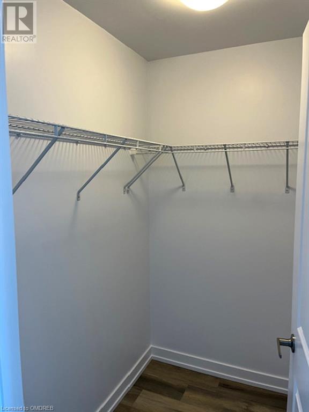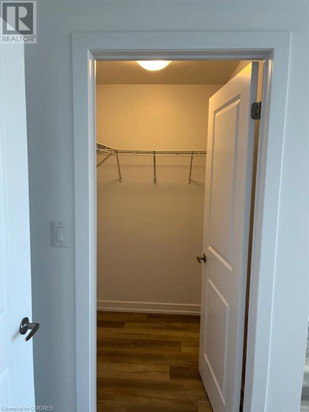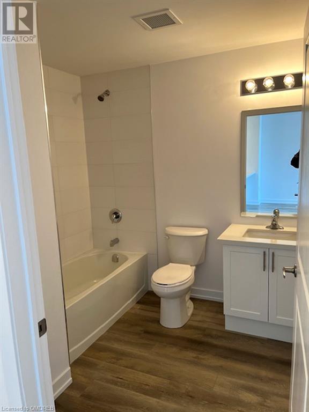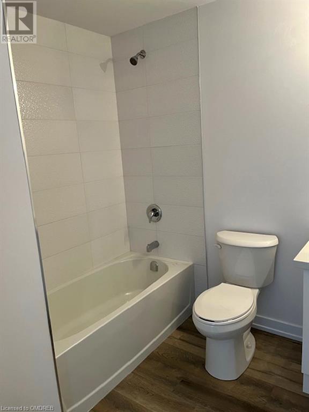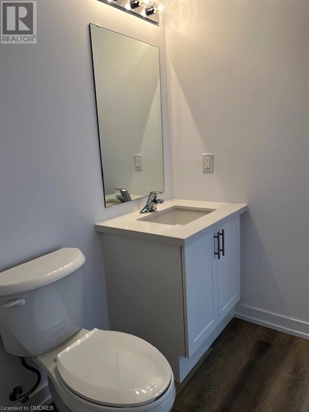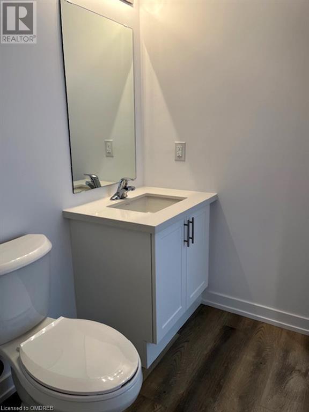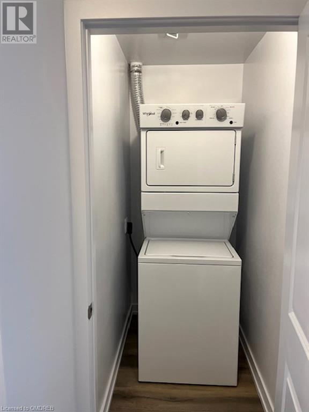1 Bedroom
1 Bathroom
797
Central Air Conditioning
Forced Air
$2,550 Monthly
Heat, Landscaping, Property Management, Other, See Remarks
Stunning second floor unit in sought after Trend boutique building . 1 bedroom Den, 1 large bath layout with .Laminte floors throughout, soaring 9 ft ceilings and generous windows offer beautiful sunlight view, the kitchen features upgraded Stainless Steel appliances including a built-in microwave hood fan, quartz counters with large breakfast bar, backsplash and ceiling-height cabinets. A separate walk-in laundry closet adds convenience. The primary bedroom features a walk-in closet . Energy efficient geothermal heating and cooling in this building low monthly utilities! With tons of amenities in the building and easy access to great schools, shopping, trails and transit, this unit is a must see! (id:44788)
Property Details
|
MLS® Number
|
40552802 |
|
Property Type
|
Single Family |
|
Amenities Near By
|
Golf Nearby, Park, Place Of Worship |
|
Features
|
Southern Exposure, Balcony, No Pet Home, Automatic Garage Door Opener |
|
Parking Space Total
|
1 |
|
Storage Type
|
Locker |
Building
|
Bathroom Total
|
1 |
|
Bedrooms Above Ground
|
1 |
|
Bedrooms Total
|
1 |
|
Amenities
|
Exercise Centre, Party Room |
|
Appliances
|
Dishwasher, Dryer, Stove, Microwave Built-in, Hood Fan, Garage Door Opener |
|
Basement Type
|
None |
|
Construction Style Attachment
|
Attached |
|
Cooling Type
|
Central Air Conditioning |
|
Exterior Finish
|
Brick, Stucco, Vinyl Siding |
|
Heating Fuel
|
Geo Thermal |
|
Heating Type
|
Forced Air |
|
Stories Total
|
1 |
|
Size Interior
|
797 |
|
Type
|
Apartment |
|
Utility Water
|
Municipal Water |
Parking
Land
|
Acreage
|
No |
|
Land Amenities
|
Golf Nearby, Park, Place Of Worship |
|
Sewer
|
Municipal Sewage System |
|
Zoning Description
|
R1 |
Rooms
| Level |
Type |
Length |
Width |
Dimensions |
|
Main Level |
Laundry Room |
|
|
Measurements not available |
|
Main Level |
Primary Bedroom |
|
|
13'6'' x 9'9'' |
|
Main Level |
Great Room |
|
|
24'4'' x 10'6'' |
|
Main Level |
4pc Bathroom |
|
|
Measurements not available |
|
Main Level |
Kitchen |
|
|
7'5'' x 7'8'' |
|
Main Level |
Den |
|
|
8'1'' x 8'6'' |
https://www.realtor.ca/real-estate/26613668/470-dundas-street-e-unit-234-hamilton

