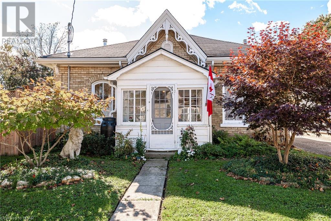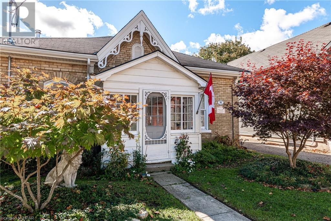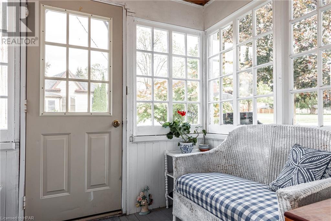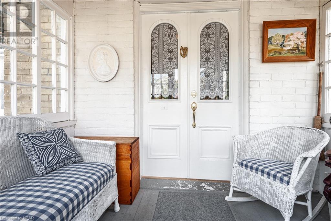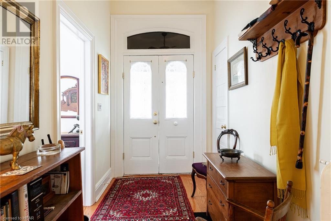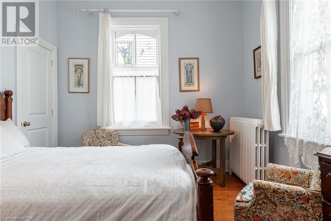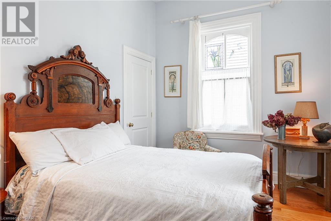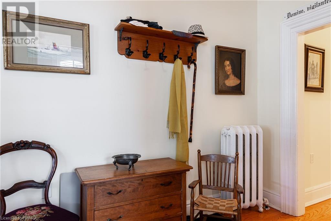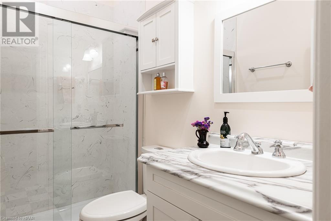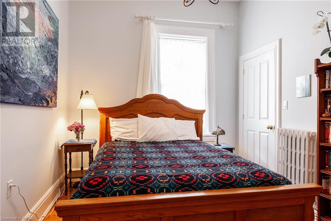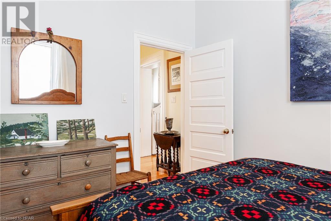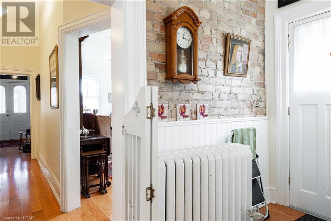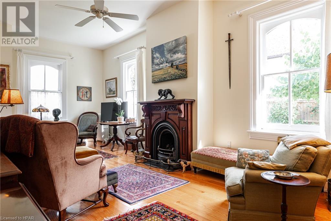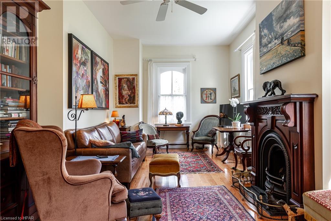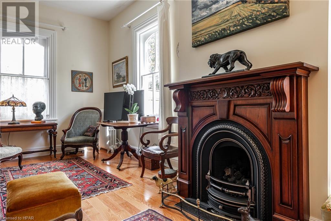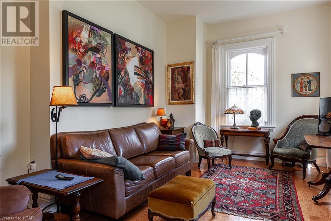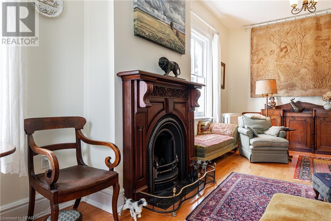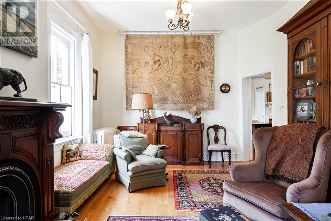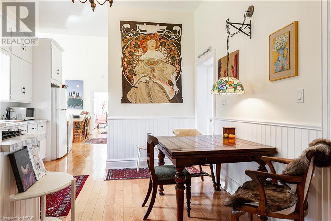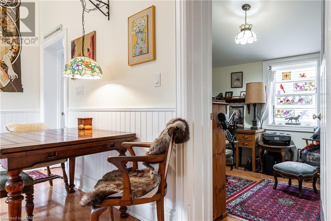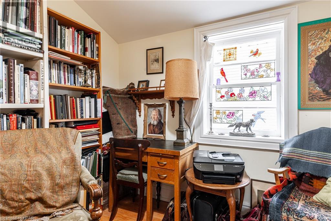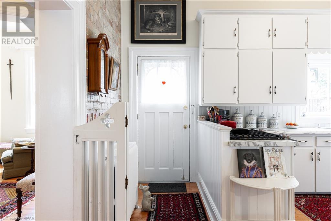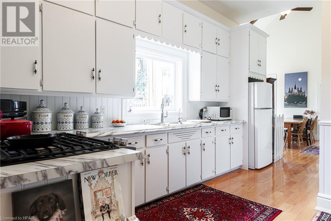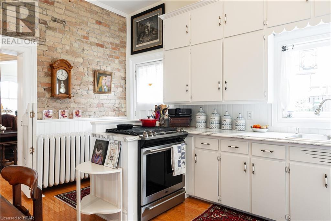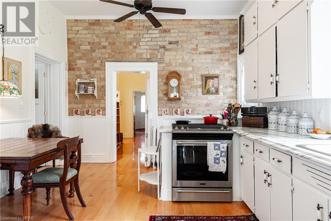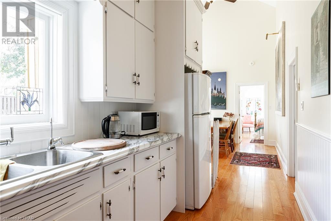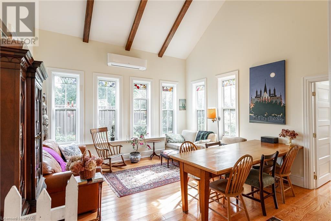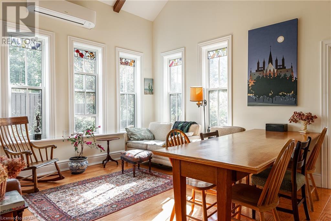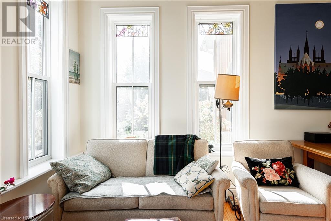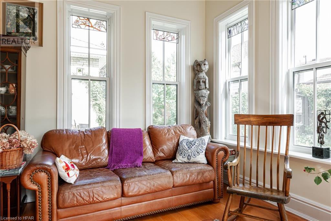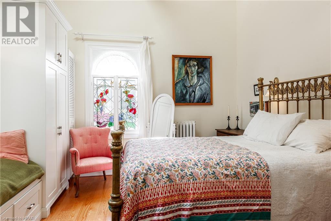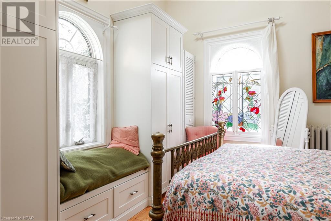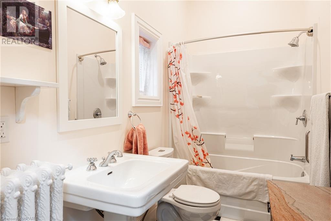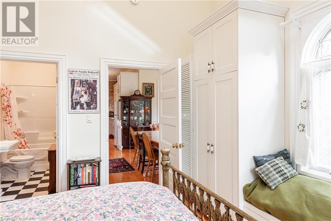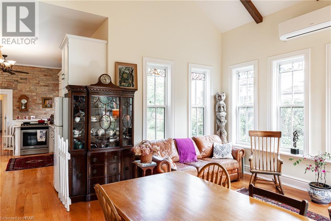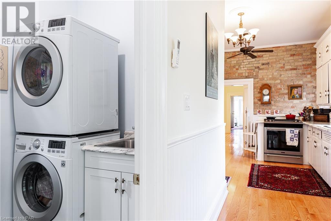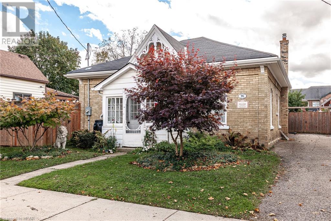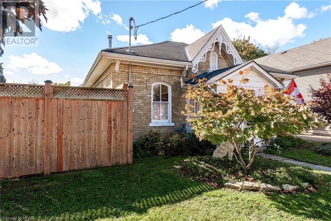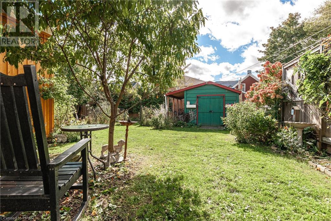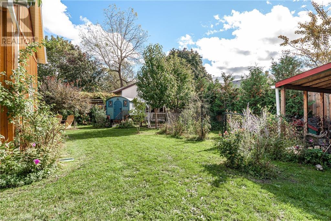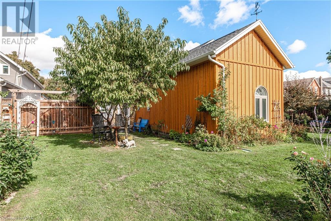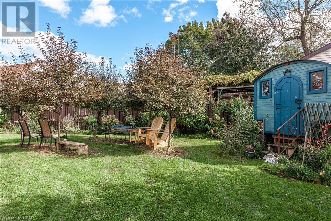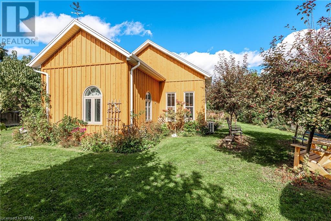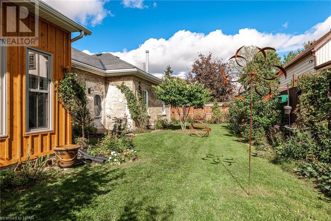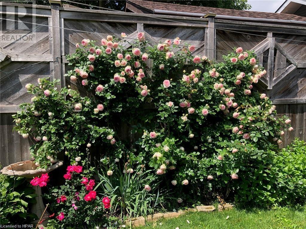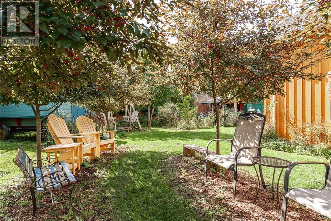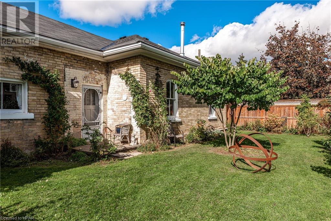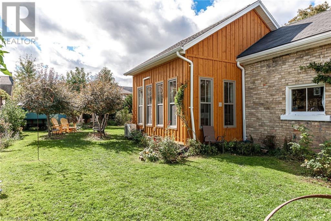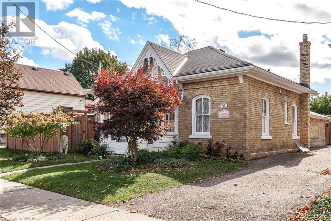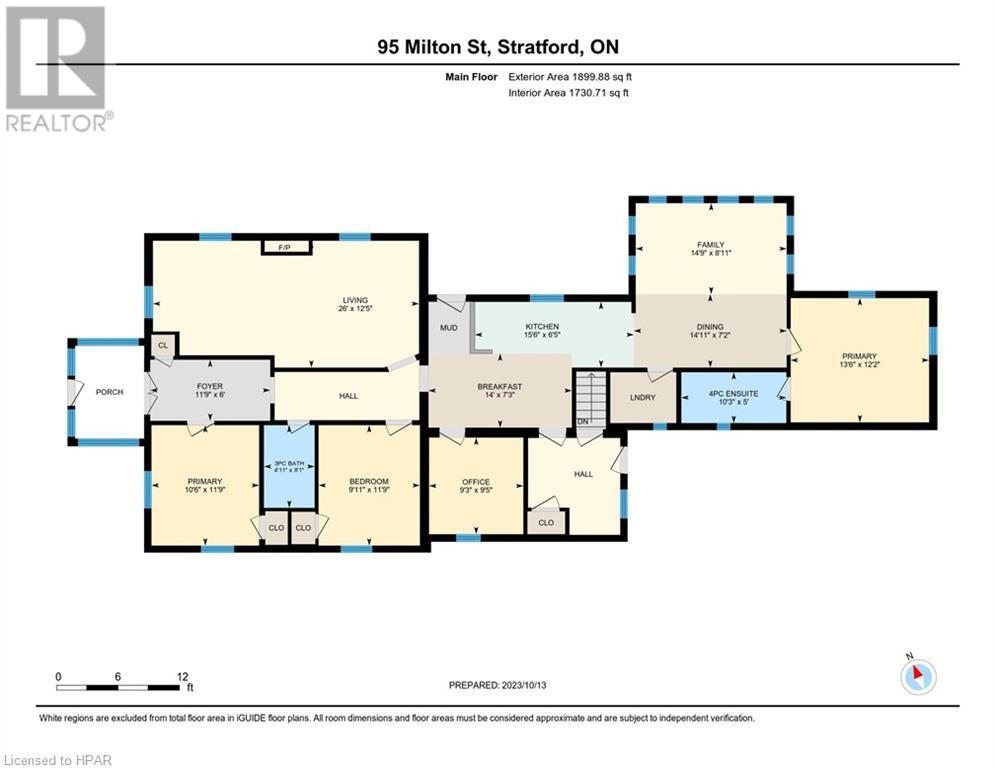3 Bedroom
2 Bathroom
1899.8800
Bungalow
Fireplace
Ductless
Hot Water Radiator Heat
$889,000
Rare Offering: Absolutely charming, quintessential 3-bedroom Ontario Cottage, set on a 72.60 x 124.60 ft lot, with wonderful, well established English Gardens from Spring to Fall. Built in 1878, this 1,900 sq ft Century home went through an extensive renovation/restoration by Teahen Construction in 2018, which included the addition of a ‘full of light’ Great Room, Primary Bedroom with 4pc ensuite and Main floor Laundry. At the same time, the original home was beautifully restored, exposing the 10 ft ceilings, adding a new 3pc bath and creating a quietly elegant living room, complete with a stunning Cherry wood & Maple leaf Motif fireplace mantle, and period style gas insert. Spacious eat-in kitchen, with access to rear gardens. The scope of the work included, but was not limited to new and updated plumbing, wired-smoke detectors, 200-amp service and new wiring, ductless air conditioner in Great Room, wooden fencing, and garden shed. The addition contains R32 insulation, triple glazed windows, and a Board and Batten exterior (by Malbec). Truly a Gem! (id:44788)
Property Details
|
MLS® Number
|
40541405 |
|
Property Type
|
Single Family |
|
Amenities Near By
|
Park, Place Of Worship, Playground, Schools |
|
Communication Type
|
High Speed Internet |
|
Equipment Type
|
Rental Water Softener, Water Heater |
|
Features
|
Paved Driveway |
|
Parking Space Total
|
4 |
|
Rental Equipment Type
|
Rental Water Softener, Water Heater |
|
Structure
|
Shed |
Building
|
Bathroom Total
|
2 |
|
Bedrooms Above Ground
|
3 |
|
Bedrooms Total
|
3 |
|
Appliances
|
Dishwasher, Dryer, Refrigerator, Stove, Water Softener, Washer, Hood Fan, Window Coverings |
|
Architectural Style
|
Bungalow |
|
Basement Development
|
Unfinished |
|
Basement Type
|
Crawl Space (unfinished) |
|
Constructed Date
|
1878 |
|
Construction Material
|
Wood Frame |
|
Construction Style Attachment
|
Detached |
|
Cooling Type
|
Ductless |
|
Exterior Finish
|
Brick, Stone, Wood |
|
Fire Protection
|
Smoke Detectors |
|
Fireplace Present
|
Yes |
|
Fireplace Total
|
1 |
|
Fixture
|
Ceiling Fans |
|
Foundation Type
|
Poured Concrete |
|
Heating Type
|
Hot Water Radiator Heat |
|
Stories Total
|
1 |
|
Size Interior
|
1899.8800 |
|
Type
|
House |
|
Utility Water
|
Municipal Water |
Land
|
Acreage
|
No |
|
Fence Type
|
Fence |
|
Land Amenities
|
Park, Place Of Worship, Playground, Schools |
|
Sewer
|
Municipal Sewage System |
|
Size Depth
|
125 Ft |
|
Size Frontage
|
73 Ft |
|
Size Total Text
|
Under 1/2 Acre |
|
Zoning Description
|
R2 |
Rooms
| Level |
Type |
Length |
Width |
Dimensions |
|
Main Level |
Living Room |
|
|
12'5'' x 26'0'' |
|
Main Level |
Foyer |
|
|
6'0'' x 11'9'' |
|
Main Level |
Family Room |
|
|
8'11'' x 14'9'' |
|
Main Level |
Breakfast |
|
|
7'2'' x 14'11'' |
|
Main Level |
Kitchen |
|
|
6'5'' x 15'6'' |
|
Main Level |
Dining Room |
|
|
7'2'' x 14'11'' |
|
Main Level |
Full Bathroom |
|
|
10'3'' x 5'0'' |
|
Main Level |
3pc Bathroom |
|
|
8'1'' x 4'11'' |
|
Main Level |
Primary Bedroom |
|
|
12'2'' x 13'6'' |
|
Main Level |
Bedroom |
|
|
11'9'' x 9'11'' |
|
Main Level |
Bedroom |
|
|
11'9'' x 10'6'' |
Utilities
|
Cable
|
Available |
|
Electricity
|
Available |
|
Natural Gas
|
Available |
https://www.realtor.ca/real-estate/26530093/95-milton-street-stratford

