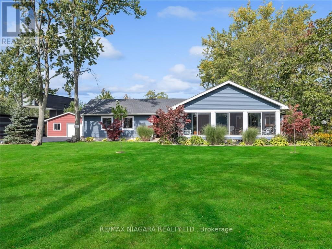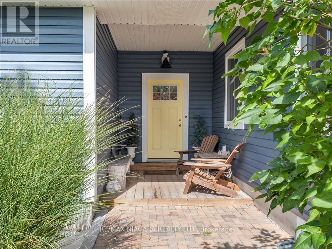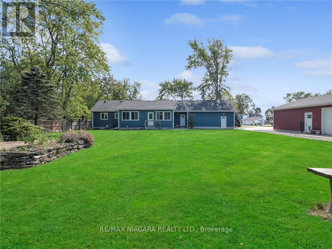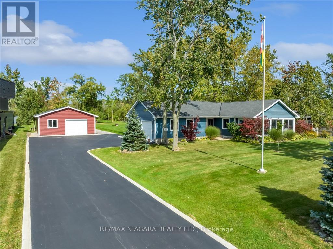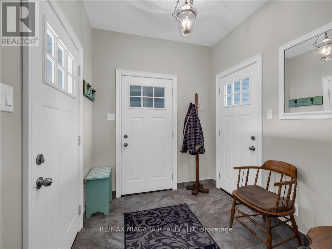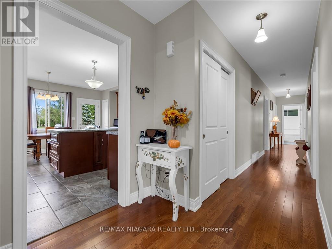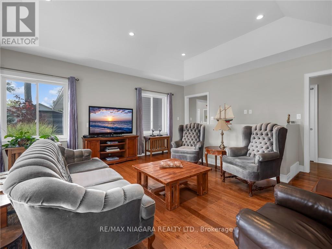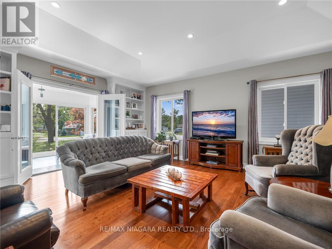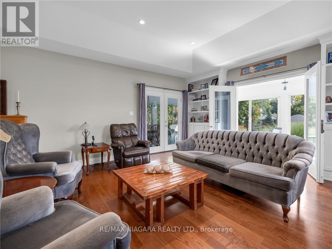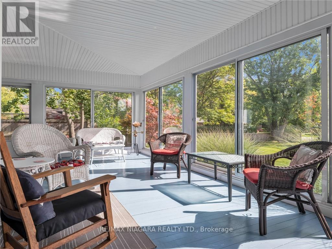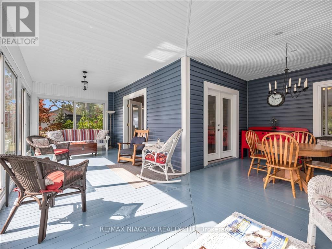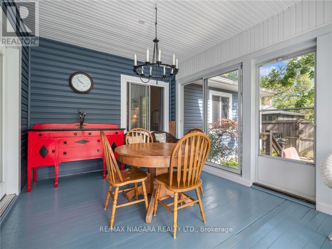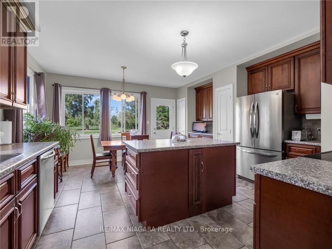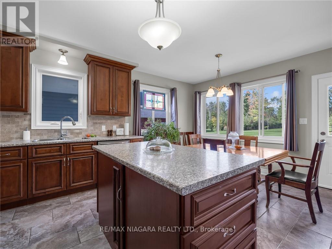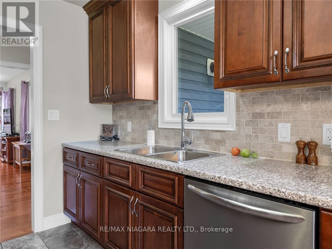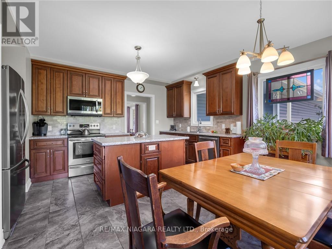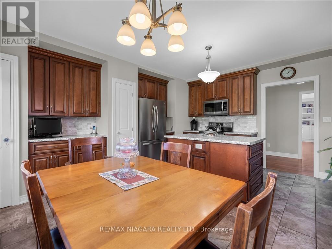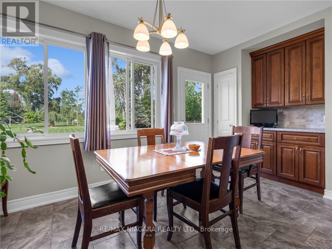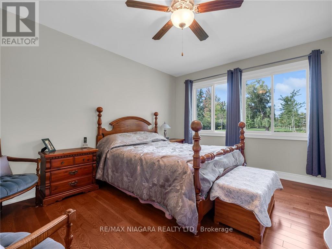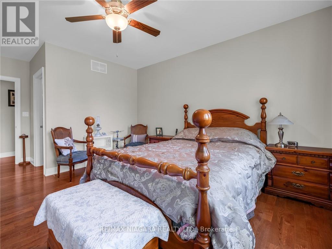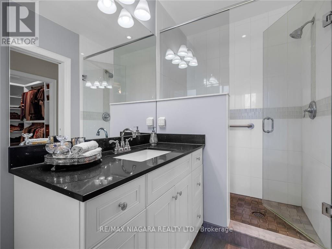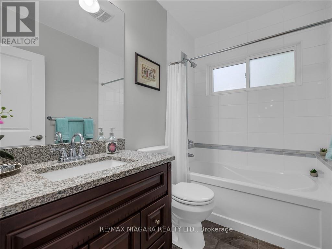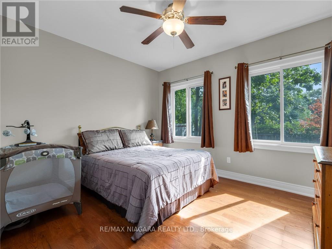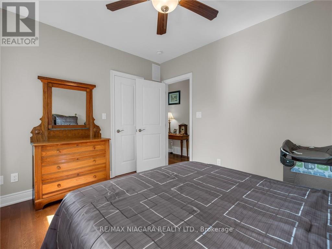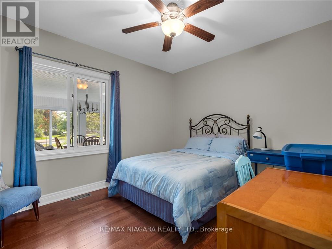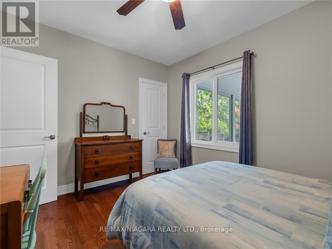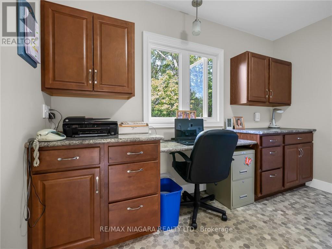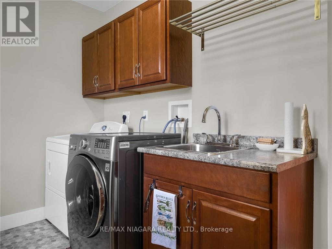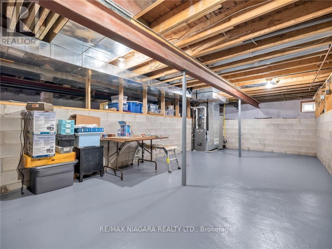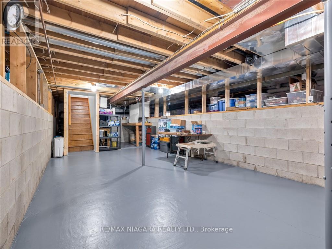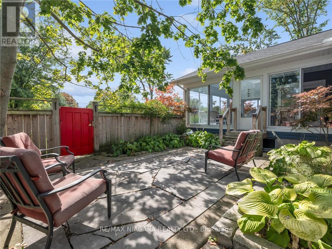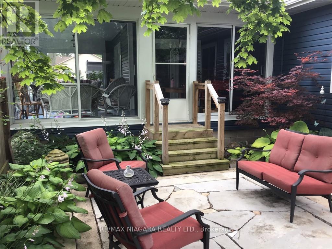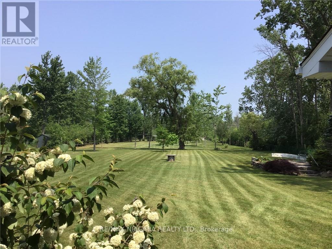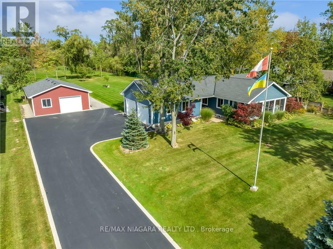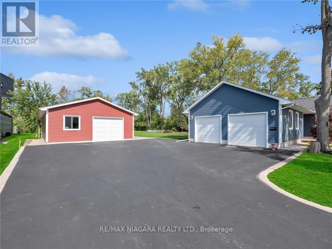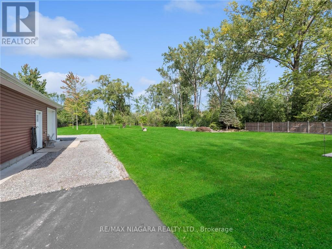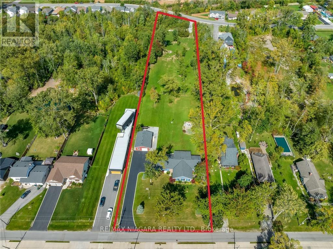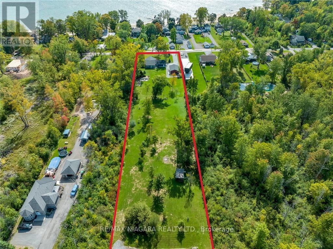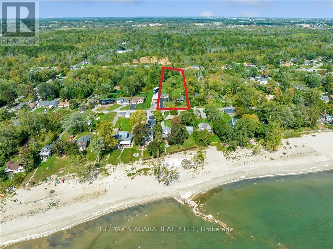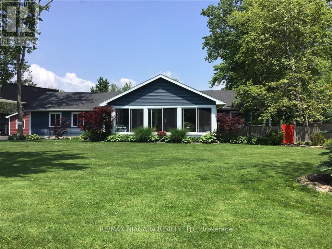880 Edgemere Rd Fort Erie, Ontario L2A 1A8
3 Bedroom
2 Bathroom
Bungalow
Central Air Conditioning
Forced Air
Acreage
$1,495,000
This is the perfect home for the weekend or as year round residence. This refinished home (from the bottom of the basement to the peak of the roof) offers great views, a large lot, space for family and friends, and the comfort of a home well constructed. Comes with a second garage (26'x38' - 100 amp), property holds excellent potential for a lot severance or second ancillary home. It is located a quiet one way street but close to all amenities one may need.**** EXTRAS **** Lots of storage throughout. House has been expertly rebuilt and lovingly restored. Located right next to the Friendship Trail. (id:44788)
Property Details
| MLS® Number | X8180436 |
| Property Type | Single Family |
| Amenities Near By | Beach, Park |
| Features | Level Lot, Partially Cleared |
| Parking Space Total | 15 |
Building
| Bathroom Total | 2 |
| Bedrooms Above Ground | 3 |
| Bedrooms Total | 3 |
| Architectural Style | Bungalow |
| Basement Development | Unfinished |
| Basement Type | Partial (unfinished) |
| Construction Style Attachment | Detached |
| Cooling Type | Central Air Conditioning |
| Exterior Finish | Vinyl Siding |
| Heating Fuel | Natural Gas |
| Heating Type | Forced Air |
| Stories Total | 1 |
| Type | House |
Parking
| Attached Garage |
Land
| Acreage | Yes |
| Land Amenities | Beach, Park |
| Size Irregular | 132.42 X 805 Ft |
| Size Total Text | 132.42 X 805 Ft|2 - 4.99 Acres |
Rooms
| Level | Type | Length | Width | Dimensions |
|---|---|---|---|---|
| Basement | Other | 10.31 m | 3.86 m | 10.31 m x 3.86 m |
| Main Level | Foyer | 2.29 m | 2.44 m | 2.29 m x 2.44 m |
| Main Level | Kitchen | 2.31 m | 4.7 m | 2.31 m x 4.7 m |
| Main Level | Living Room | 6.15 m | 5.11 m | 6.15 m x 5.11 m |
| Main Level | Primary Bedroom | 5.87 m | 3.58 m | 5.87 m x 3.58 m |
| Main Level | Bathroom | 3.12 m | 1.55 m | 3.12 m x 1.55 m |
| Main Level | Bedroom | 3.15 m | 3.71 m | 3.15 m x 3.71 m |
| Main Level | Bedroom | 3.12 m | 3.73 m | 3.12 m x 3.73 m |
| Main Level | Office | 3.12 m | 3.51 m | 3.12 m x 3.51 m |
| Main Level | Bathroom | 1.63 m | 2.49 m | 1.63 m x 2.49 m |
| Main Level | Dining Room | 2.82 m | 4.7 m | 2.82 m x 4.7 m |
| Main Level | Sunroom | 8.23 m | 3.66 m | 8.23 m x 3.66 m |
https://www.realtor.ca/real-estate/26679874/880-edgemere-rd-fort-erie
Interested?
Contact us for more information

