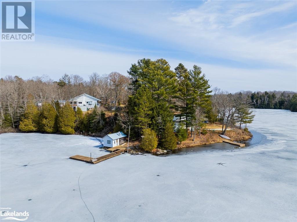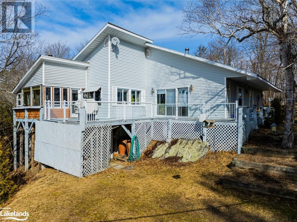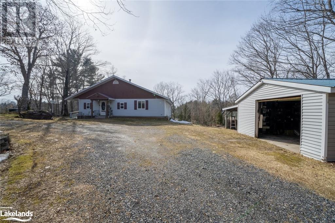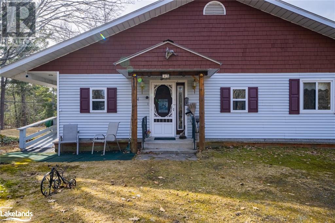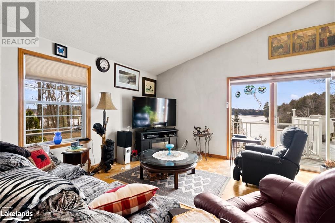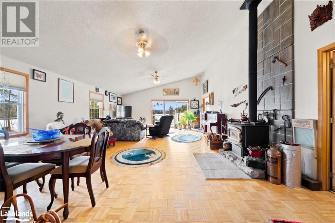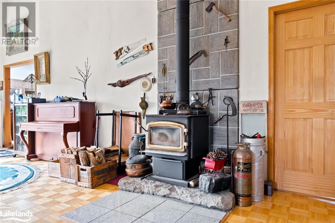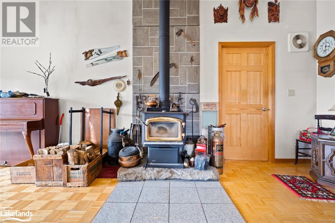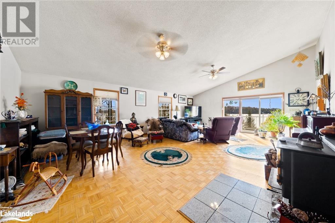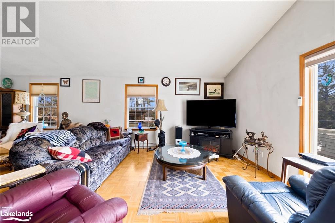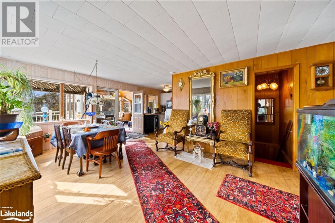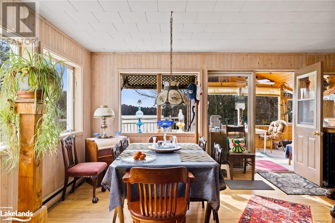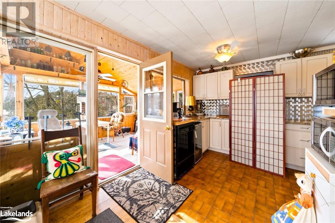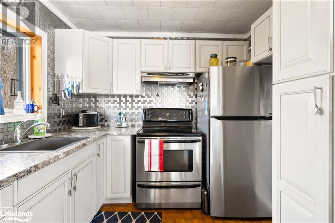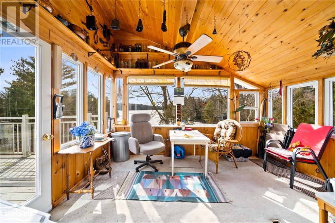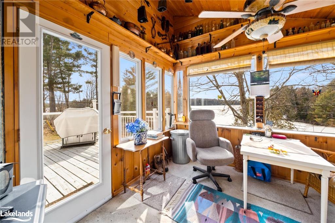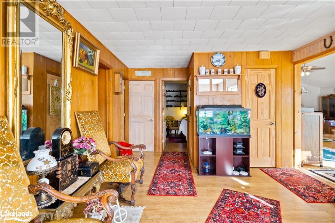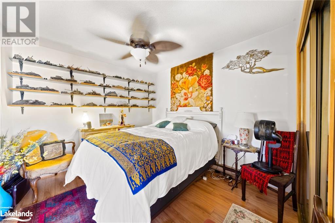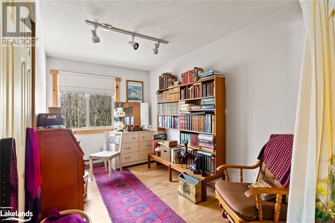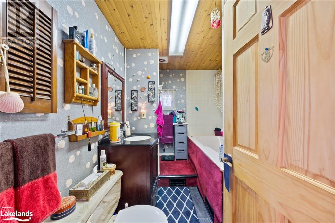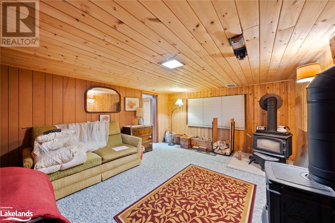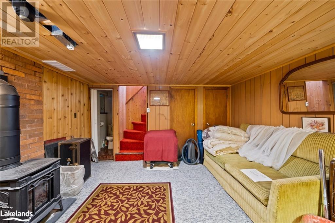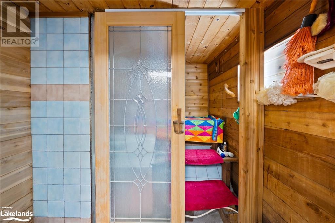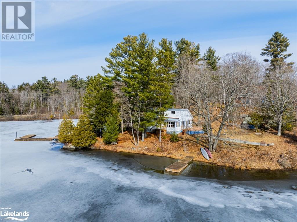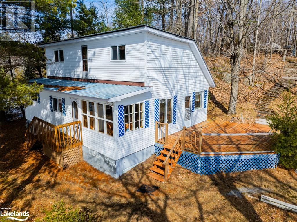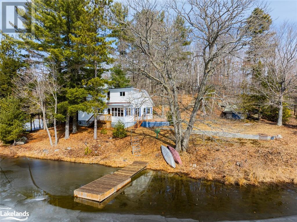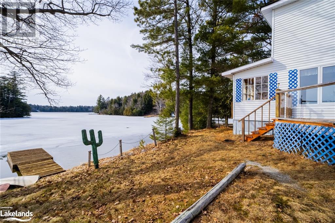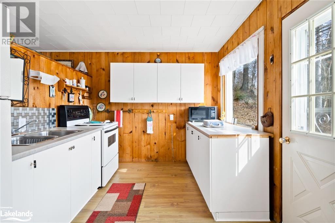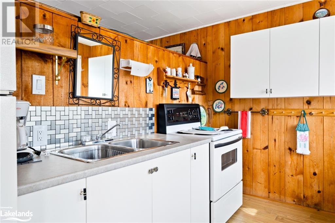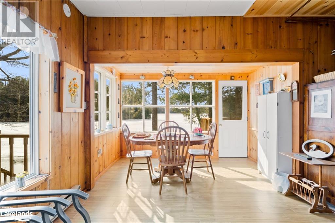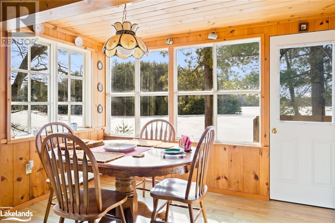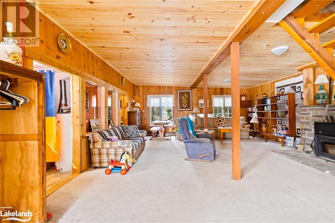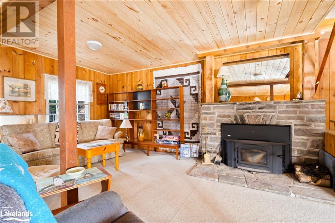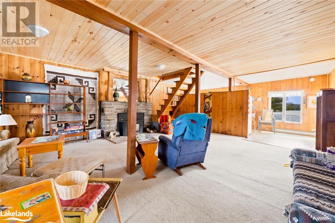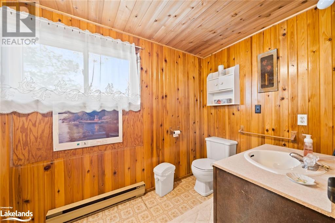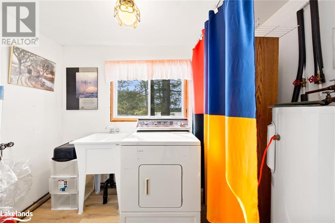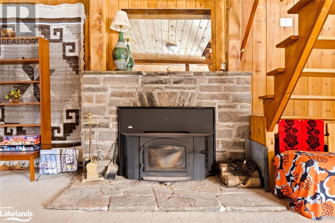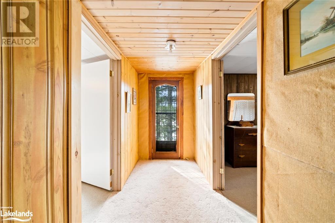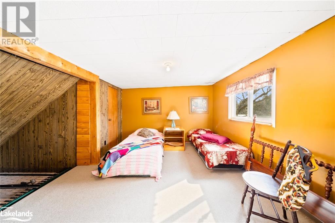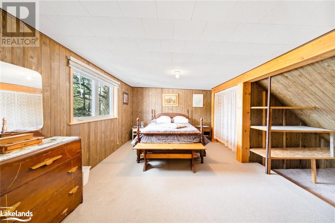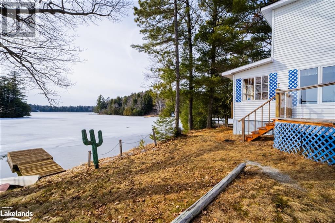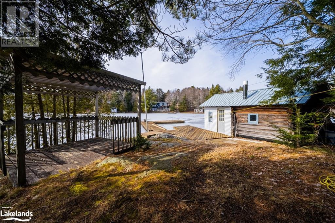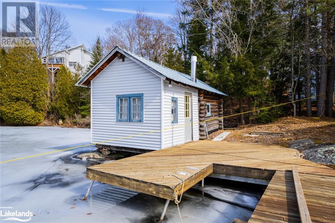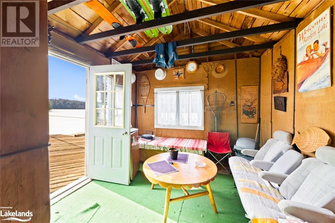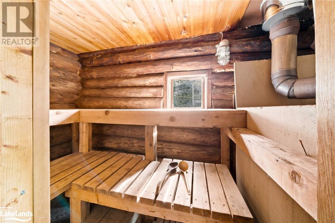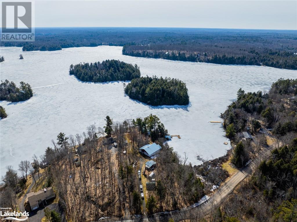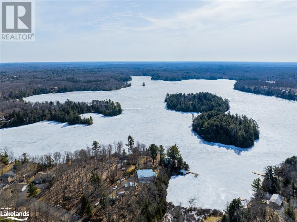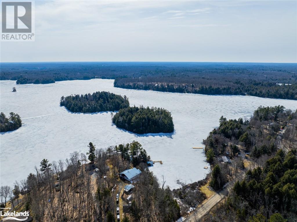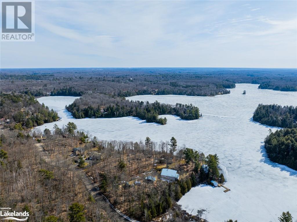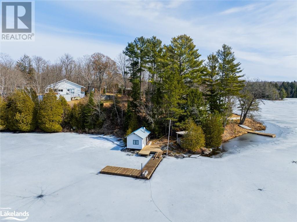2 Bedroom
1 Bathroom
1856
Bungalow
None, Window Air Conditioner
Baseboard Heaters
Waterfront
Acreage
$1,199,000
Discover a stunning point lot on Rankin Lake! Perched atop a scenic tier, this year-round winterized cottage or home basks in glorious south and westerly views. Immerse yourself in unparalleled privacy, an airy living space with over 1800 square feet on the main level, soaring ceilings, two bedrooms, a home office, and a kitchen that opens to a charming sunroom. The walkout basement, complete with a family room and sauna, adds to the allure. Not to be outdone, the two-bedroom guest cottage offers a warm welcome to visitors. It has a full bathroom, an open-plan living area, and is built close to the lake edge. Outdoor enthusiasts will adore the lakeside sauna, two docks for boating adventures, and a gorgeous natural sandy shoreline. Bathed in sunlight all day, this property boasts 480 ft of lakefront and endless spots to soak up serene moments and spectacular sunsets. A detached garage with extra storage ensures everything has its place. Just a stone's throw from Parry Sound’s conveniences, outdoor trails, and cultural spots, this Rankin Lake oasis is a once-in-a-lifetime find for those seeking a winterized cottage or a year-round home. (id:44788)
Property Details
|
MLS® Number
|
40552530 |
|
Property Type
|
Single Family |
|
Equipment Type
|
Propane Tank |
|
Features
|
Visual Exposure, Country Residential |
|
Parking Space Total
|
7 |
|
Rental Equipment Type
|
Propane Tank |
|
Water Front Name
|
Rankin Lake |
|
Water Front Type
|
Waterfront |
Building
|
Bathroom Total
|
1 |
|
Bedrooms Above Ground
|
2 |
|
Bedrooms Total
|
2 |
|
Appliances
|
Dryer, Refrigerator, Stove, Washer, Hood Fan |
|
Architectural Style
|
Bungalow |
|
Basement Development
|
Finished |
|
Basement Type
|
Partial (finished) |
|
Constructed Date
|
1970 |
|
Construction Style Attachment
|
Detached |
|
Cooling Type
|
None, Window Air Conditioner |
|
Exterior Finish
|
Vinyl Siding |
|
Heating Fuel
|
Electric, Propane |
|
Heating Type
|
Baseboard Heaters |
|
Stories Total
|
1 |
|
Size Interior
|
1856 |
|
Type
|
House |
|
Utility Water
|
Lake/river Water Intake |
Parking
Land
|
Access Type
|
Road Access |
|
Acreage
|
Yes |
|
Sewer
|
Septic System |
|
Size Frontage
|
480 Ft |
|
Size Irregular
|
1.67 |
|
Size Total
|
1.67 Ac|1/2 - 1.99 Acres |
|
Size Total Text
|
1.67 Ac|1/2 - 1.99 Acres |
|
Surface Water
|
Lake |
|
Zoning Description
|
Sp1 Ep |
Rooms
| Level |
Type |
Length |
Width |
Dimensions |
|
Lower Level |
Recreation Room |
|
|
14'7'' x 12'6'' |
|
Lower Level |
Mud Room |
|
|
9'5'' x 6'8'' |
|
Main Level |
Primary Bedroom |
|
|
21'5'' x 13'6'' |
|
Main Level |
Bedroom |
|
|
21'6'' x 19'6'' |
|
Main Level |
4pc Bathroom |
|
|
8'11'' x 7'0'' |
|
Main Level |
Dining Room |
|
|
17'10'' x 12'2'' |
|
Main Level |
Sunroom |
|
|
13'8'' x 9'8'' |
|
Main Level |
Kitchen |
|
|
15'1'' x 9'0'' |
|
Main Level |
Living Room |
|
|
27'7'' x 19'6'' |
https://www.realtor.ca/real-estate/26621658/39-little-finland-rd-seguin

