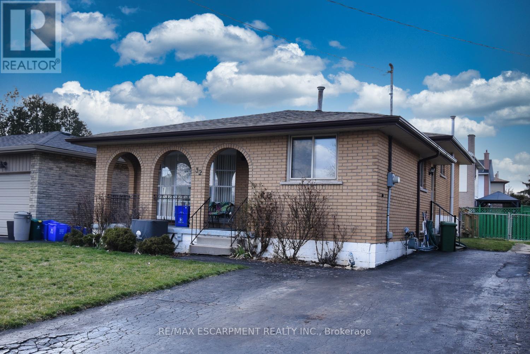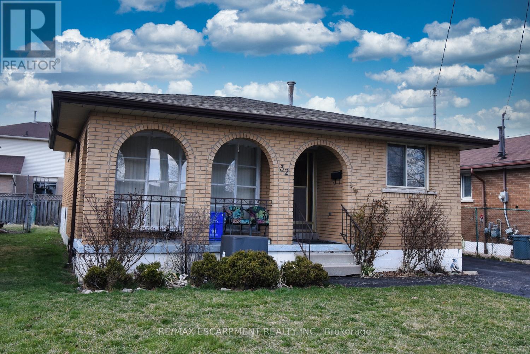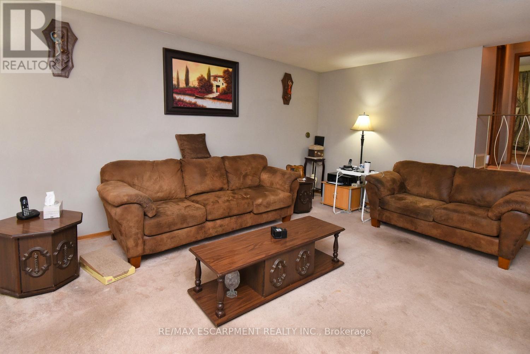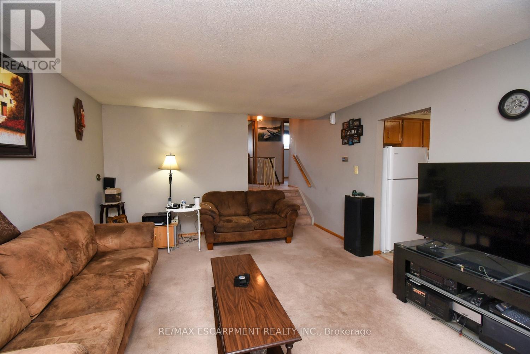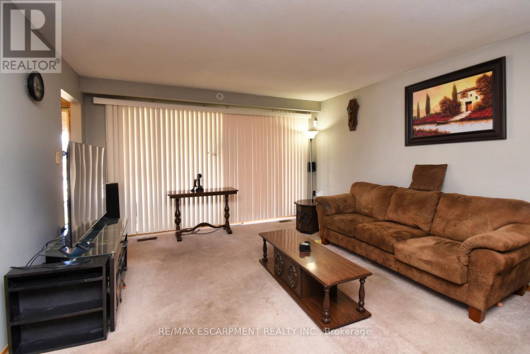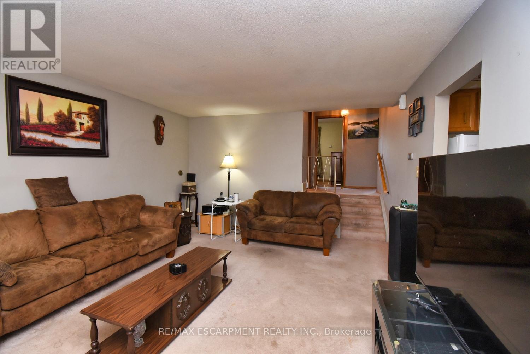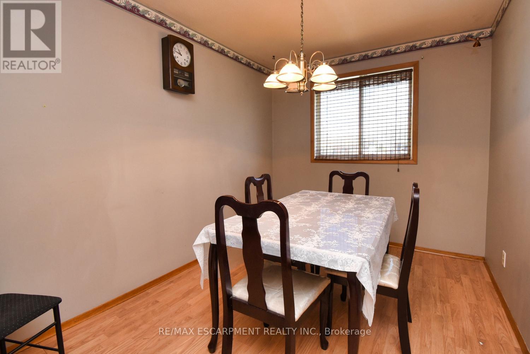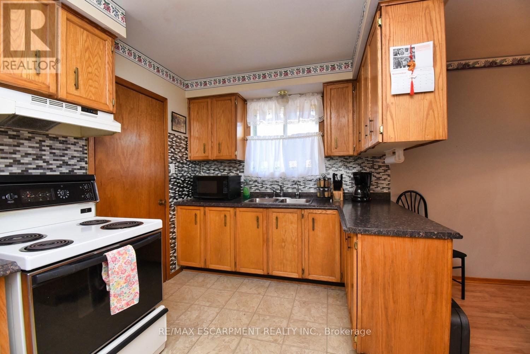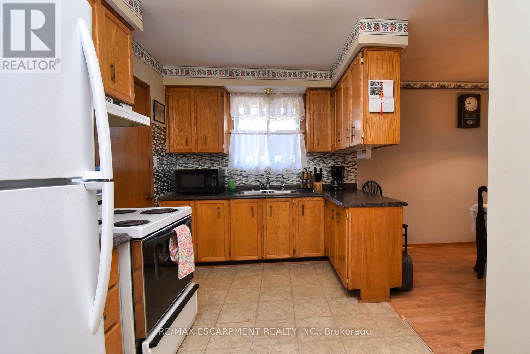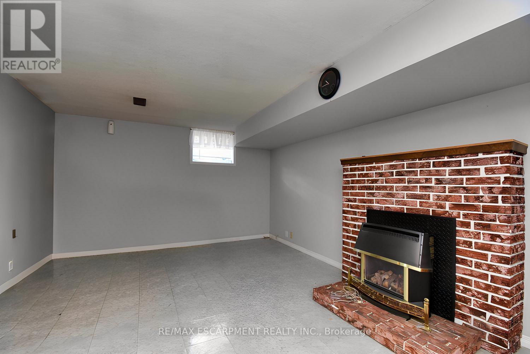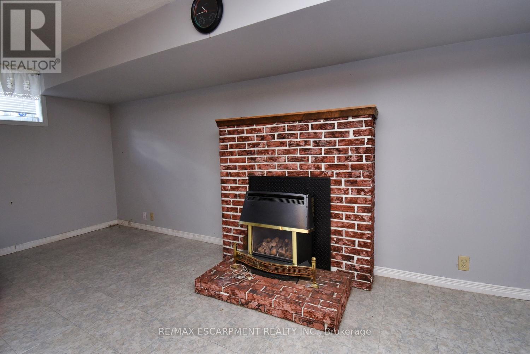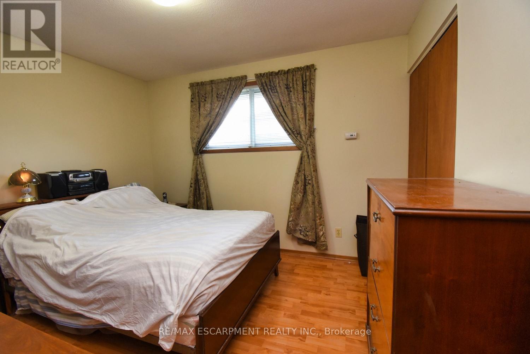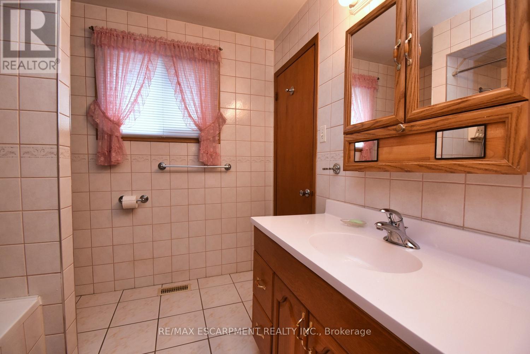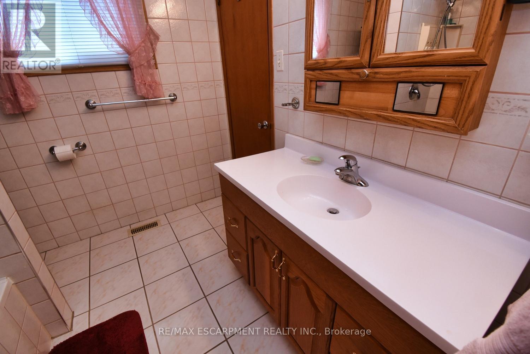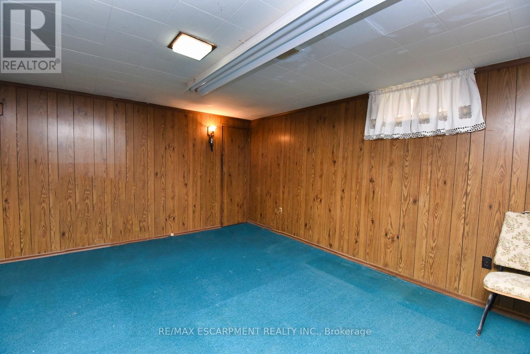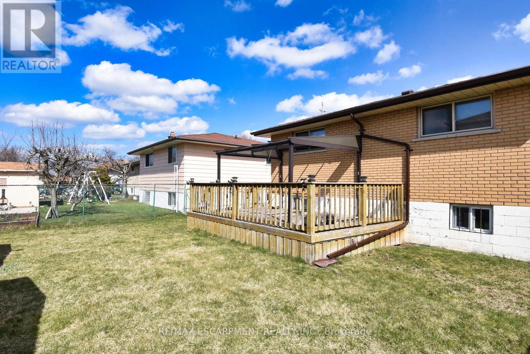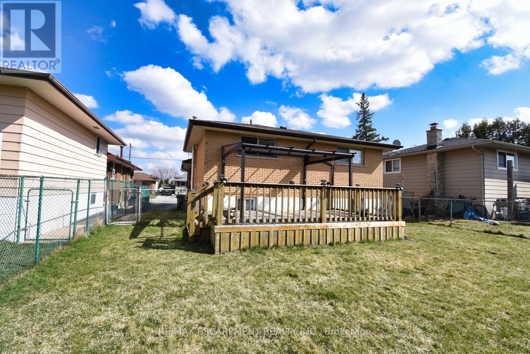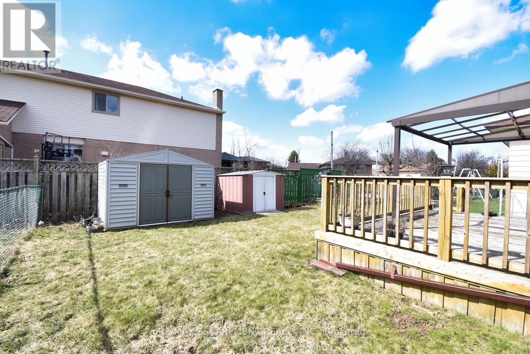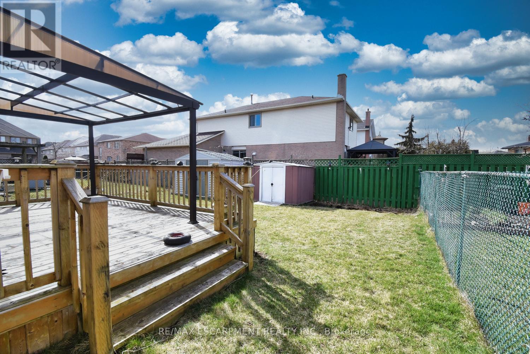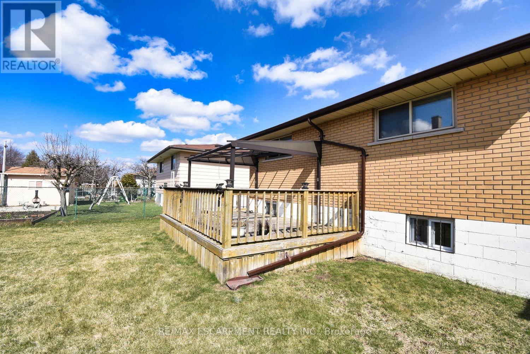32 Arno St Hamilton, Ontario L8W 1M1
4 Bedroom
2 Bathroom
Fireplace
Central Air Conditioning
Forced Air
$729,888
EXCELLENT OPPORTUNITY! 3+1 BEDRM BRICK 4 LVL BACKSPLIT. PRIME EAST MTN LOCATION. SEPARATE ENTRANCE TO BASEMENT WITH IN-LAW POTENTIAL. LRG LIVING RM. SEPARATE DINNETTE. FENCED YARD. PARKING FOR TWO. SPACIOUS FAMRM WITH GAS FP. FURNACE/CENTRAL AIR ARE RENTALS, TO BE PAID OUT BY SELLER. RMS SZS APPROX. (id:44788)
Property Details
| MLS® Number | X8184230 |
| Property Type | Single Family |
| Community Name | Crown Point |
| Parking Space Total | 2 |
Building
| Bathroom Total | 2 |
| Bedrooms Above Ground | 3 |
| Bedrooms Below Ground | 1 |
| Bedrooms Total | 4 |
| Basement Type | Full |
| Construction Style Attachment | Detached |
| Construction Style Split Level | Backsplit |
| Cooling Type | Central Air Conditioning |
| Exterior Finish | Brick |
| Fireplace Present | Yes |
| Heating Fuel | Natural Gas |
| Heating Type | Forced Air |
| Type | House |
Land
| Acreage | No |
| Size Irregular | 42.09 X 100.21 Ft |
| Size Total Text | 42.09 X 100.21 Ft |
Rooms
| Level | Type | Length | Width | Dimensions |
|---|---|---|---|---|
| Second Level | Living Room | 5.23 m | 4.14 m | 5.23 m x 4.14 m |
| Second Level | Dining Room | 3.51 m | 2.59 m | 3.51 m x 2.59 m |
| Second Level | Kitchen | 3.45 m | 2.44 m | 3.45 m x 2.44 m |
| Third Level | Primary Bedroom | 3.74 m | 3.05 m | 3.74 m x 3.05 m |
| Third Level | Bedroom | 3.48 m | 3.12 m | 3.48 m x 3.12 m |
| Basement | Recreational, Games Room | 5.23 m | 4.01 m | 5.23 m x 4.01 m |
| Basement | Laundry Room | Measurements not available | ||
| Basement | Cold Room | Measurements not available | ||
| Basement | Other | Measurements not available | ||
| Main Level | Family Room | 5.41 m | 3.84 m | 5.41 m x 3.84 m |
| Main Level | Bedroom | 3.71 m | 2.9 m | 3.71 m x 2.9 m |
| Main Level | Bathroom | Measurements not available |
https://www.realtor.ca/real-estate/26684608/32-arno-st-hamilton-crown-point
Interested?
Contact us for more information

