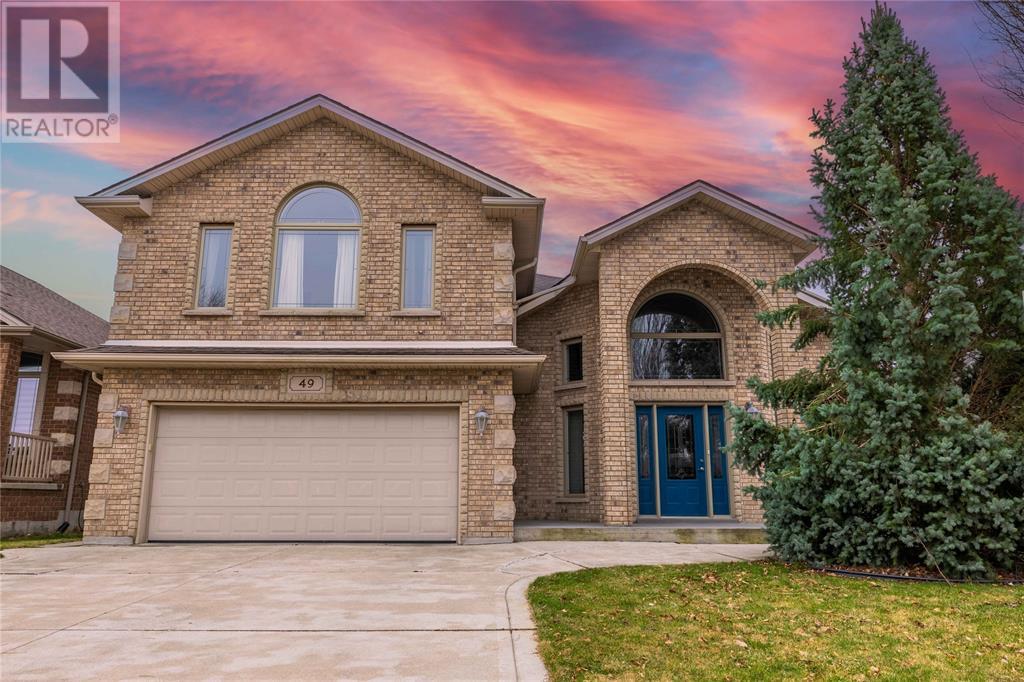4 Bedroom
3 Bathroom
Bi-Level
Central Air Conditioning
Forced Air, Furnace
$799,900
Welcome home to 49 Newcastle Drive! Situated in the desirable Rapids subdivision, this large, 3+1 bedroom, 3 bathroom, family-friendly home features an abundance of finished living space as well as a double, attached garage. The main level features a huge kitchen with a convenient breakfast bar, dining area, large living room with gleaming hardwood floors, 2 generously-sized bedrooms, & a full bathroom. The 2nd level hosts the primary bedroom, complete with a walk-in closet & 4 pc ensuite (soaker tub & stand-alone shower). The finished lower level showcases a great-sized rec room with gas fireplace & wet bar, an additional bedroom, 3 pc bathroom, & laundry room. Patio doors off the main level lead out to the large deck (20X16) with gazebo & fully-fenced back yard including a storage shed (17X15) & no rear neighbours! Don't miss this opportunity, book your showing today! Hot water tank is a rental. (id:44788)
Property Details
|
MLS® Number
|
24003149 |
|
Property Type
|
Single Family |
|
Features
|
Double Width Or More Driveway, Concrete Driveway |
Building
|
Bathroom Total
|
3 |
|
Bedrooms Above Ground
|
3 |
|
Bedrooms Below Ground
|
1 |
|
Bedrooms Total
|
4 |
|
Appliances
|
Dishwasher, Dryer, Microwave, Refrigerator, Stove, Washer |
|
Architectural Style
|
Bi-level |
|
Constructed Date
|
2008 |
|
Construction Style Attachment
|
Detached |
|
Cooling Type
|
Central Air Conditioning |
|
Exterior Finish
|
Brick |
|
Flooring Type
|
Carpeted, Ceramic/porcelain, Hardwood |
|
Foundation Type
|
Concrete |
|
Heating Fuel
|
Natural Gas |
|
Heating Type
|
Forced Air, Furnace |
|
Type
|
House |
Parking
|
Attached Garage
|
|
|
Garage
|
|
|
Inside Entry
|
|
Land
|
Acreage
|
No |
|
Size Irregular
|
50.92x129.40 |
|
Size Total Text
|
50.92x129.40 |
|
Zoning Description
|
A1 |
Rooms
| Level |
Type |
Length |
Width |
Dimensions |
|
Second Level |
4pc Ensuite Bath |
|
|
Measurements not available |
|
Second Level |
Bedroom |
|
|
20.0 x 12.4 |
|
Lower Level |
Family Room |
|
|
20.0 x 19.0 |
|
Lower Level |
Bedroom |
|
|
13.0 x 11.6 |
|
Lower Level |
3pc Bathroom |
|
|
Measurements not available |
|
Main Level |
4pc Bathroom |
|
|
Measurements not available |
|
Main Level |
Bedroom |
|
|
13.0 x 12.0 |
|
Main Level |
Bedroom |
|
|
13.0 x 11.0 |
|
Main Level |
Foyer |
|
|
15.0 x 12.0 |
|
Main Level |
Dining Room |
|
|
11.0 x 10.8 |
|
Main Level |
Kitchen |
|
|
15.2 x 14.0 |
|
Main Level |
Living Room |
|
|
19.10 x 19.8 |
https://www.realtor.ca/real-estate/26589332/49-newcastle-drive-sarnia



















































