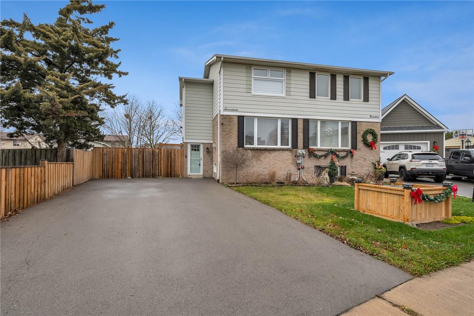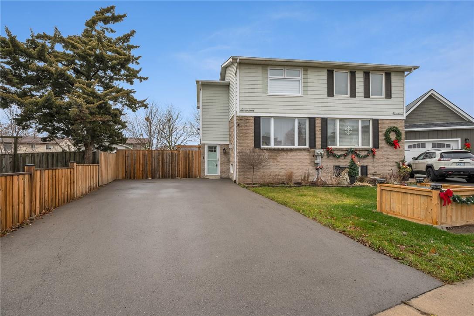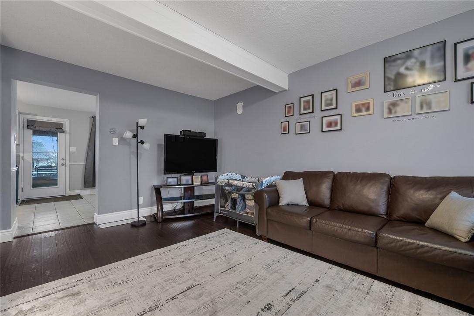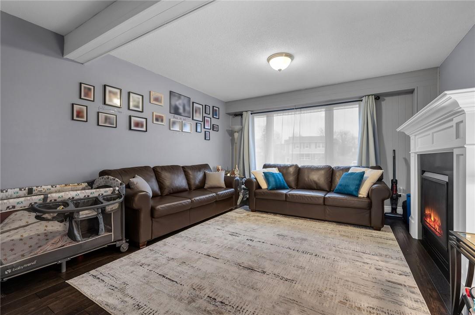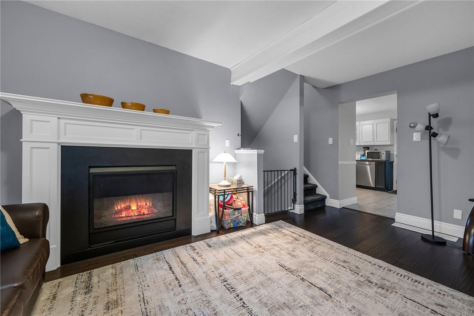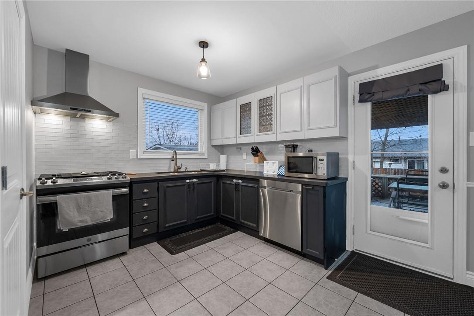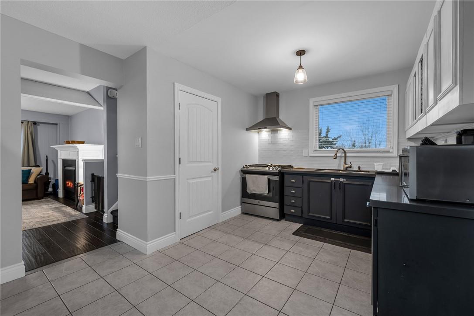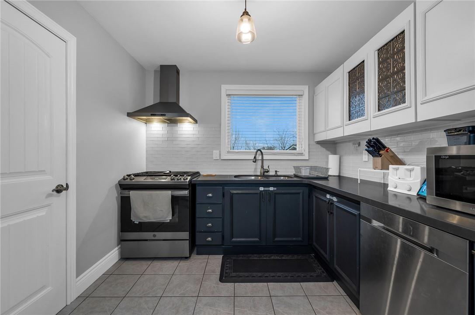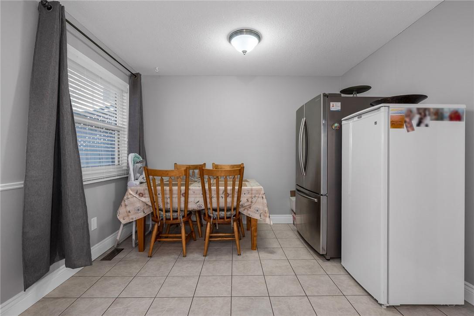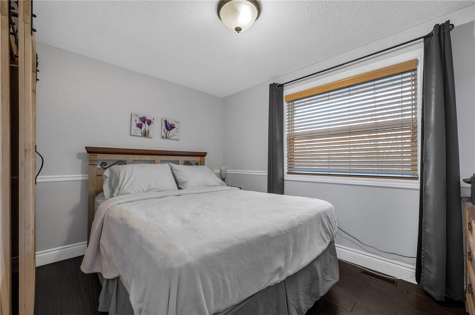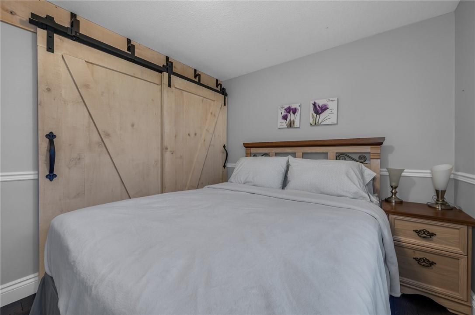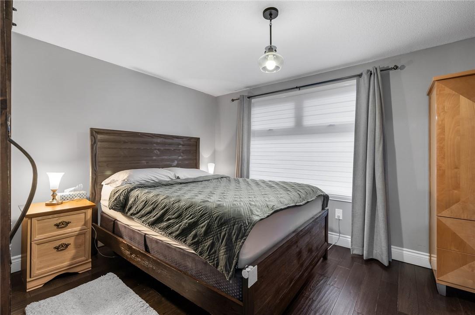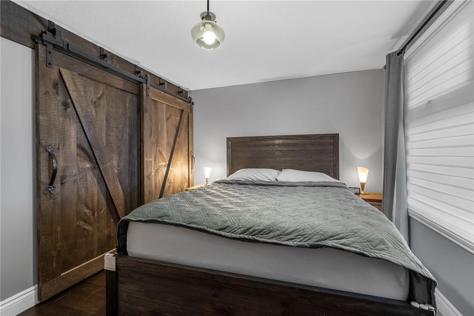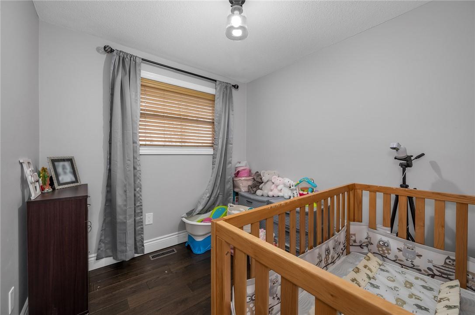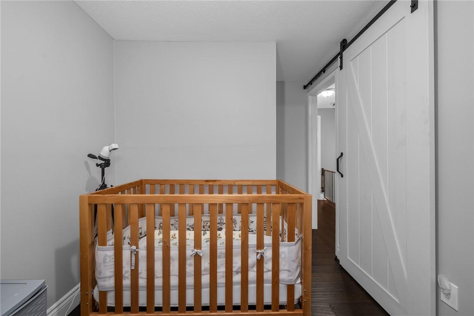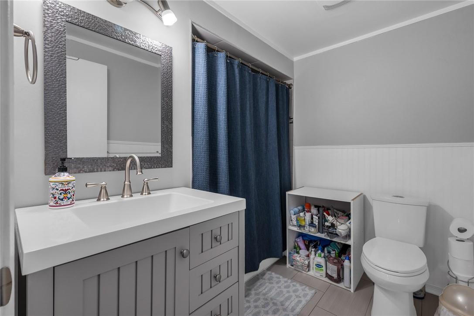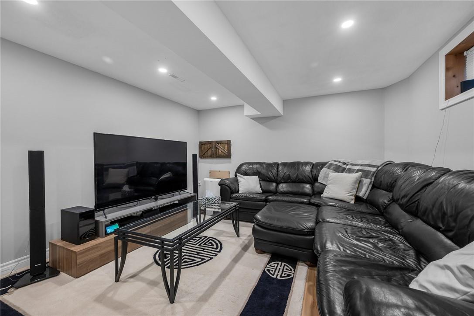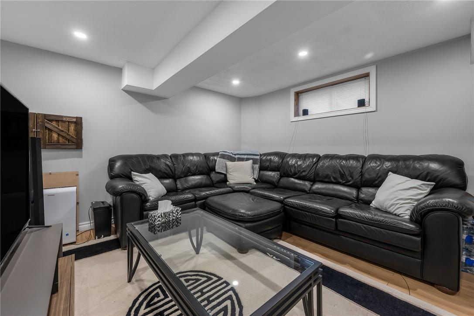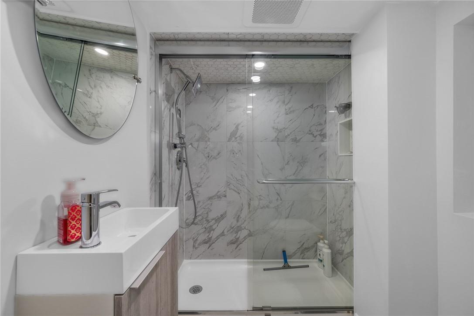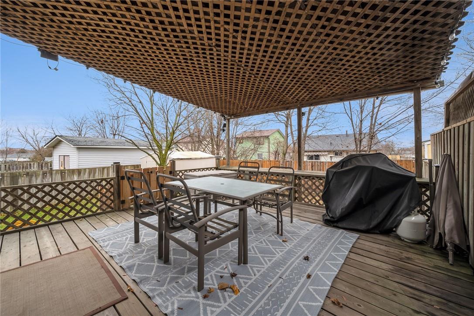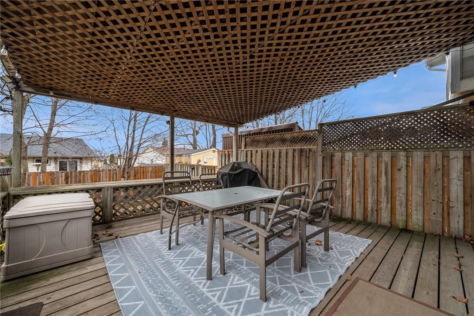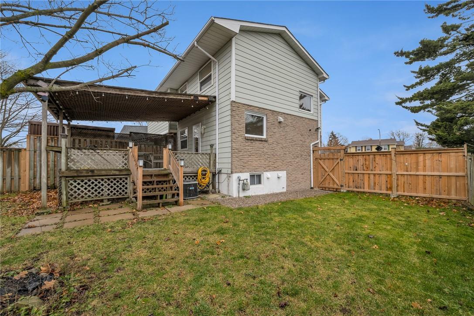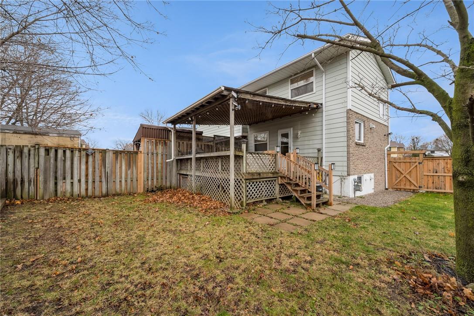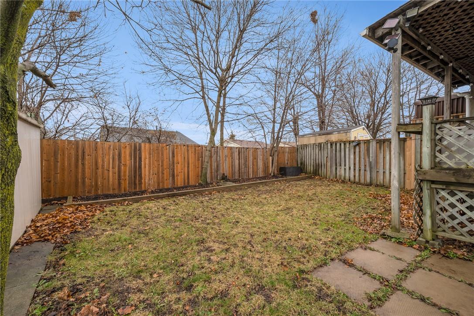4 Bedroom
2 Bathroom
1419 sqft
2 Level
Fireplace
Central Air Conditioning
Forced Air
$724,900
Prime Stoney Creek Mountain "Valley Park" area. Sharp & extra clean 3+1 bedroom 2 storey semi with 2 full baths, finished basement, large 4 car driveway, fenced "pie shaped" lot, covered deck & storage shed. Bright and spacious living room with hardwood floors and gas fireplace. Updated eat-in kitchen with pantry and walk-out to rear private yard. Upper level features 3 bedrooms, sharp 4 piece bath with oversized soaker tub and hardwood floors. Finished basement with optional 4th bedroom/office/family room, new 3 piece bathroom with shower, laundry area and ample storage. Newer roof, fence, driveway and a/c. Located close to schools, parks, shopping, public trans, Red Hill Valley Parkway and all major roadways. In move-in condition and must be seen. Call for more info. (id:44788)
Property Details
|
MLS® Number
|
H4183655 |
|
Property Type
|
Single Family |
|
Amenities Near By
|
Hospital, Public Transit, Recreation, Schools |
|
Community Features
|
Community Centre |
|
Equipment Type
|
Water Heater |
|
Features
|
Park Setting, Park/reserve, Double Width Or More Driveway, Paved Driveway, Level |
|
Parking Space Total
|
4 |
|
Rental Equipment Type
|
Water Heater |
Building
|
Bathroom Total
|
2 |
|
Bedrooms Above Ground
|
3 |
|
Bedrooms Below Ground
|
1 |
|
Bedrooms Total
|
4 |
|
Architectural Style
|
2 Level |
|
Basement Development
|
Finished |
|
Basement Type
|
Full (finished) |
|
Constructed Date
|
1975 |
|
Construction Style Attachment
|
Semi-detached |
|
Cooling Type
|
Central Air Conditioning |
|
Exterior Finish
|
Aluminum Siding, Brick |
|
Fireplace Fuel
|
Gas |
|
Fireplace Present
|
Yes |
|
Fireplace Type
|
Other - See Remarks |
|
Foundation Type
|
Poured Concrete |
|
Heating Fuel
|
Natural Gas |
|
Heating Type
|
Forced Air |
|
Stories Total
|
2 |
|
Size Exterior
|
1419 Sqft |
|
Size Interior
|
1419 Sqft |
|
Type
|
House |
|
Utility Water
|
Municipal Water |
Parking
Land
|
Acreage
|
No |
|
Land Amenities
|
Hospital, Public Transit, Recreation, Schools |
|
Sewer
|
Municipal Sewage System |
|
Size Depth
|
92 Ft |
|
Size Frontage
|
37 Ft |
|
Size Irregular
|
37.09 X 92.94 |
|
Size Total Text
|
37.09 X 92.94|under 1/2 Acre |
|
Soil Type
|
Clay |
|
Zoning Description
|
301 |
Rooms
| Level |
Type |
Length |
Width |
Dimensions |
|
Second Level |
4pc Bathroom |
|
|
Measurements not available |
|
Second Level |
Bedroom |
|
|
11' 2'' x 7' 6'' |
|
Second Level |
Bedroom |
|
|
11' 3'' x 8' 8'' |
|
Second Level |
Primary Bedroom |
|
|
13' 1'' x 10' 10'' |
|
Basement |
3pc Bathroom |
|
|
Measurements not available |
|
Basement |
Storage |
|
|
18' 9'' x 8' 7'' |
|
Basement |
Bedroom |
|
|
17' 5'' x 13' 1'' |
|
Ground Level |
Living Room |
|
|
13' 1'' x 17' 5'' |
|
Ground Level |
Dining Room |
|
|
6' 5'' x 11' 2'' |
|
Ground Level |
Kitchen |
|
|
12' 0'' x 11' 2'' |
https://www.realtor.ca/real-estate/26436046/17-joncaire-place-stoney-creek

