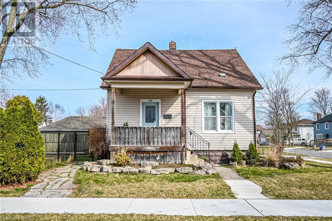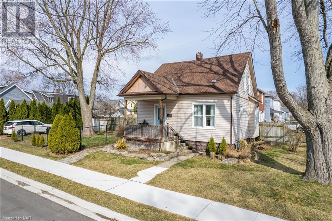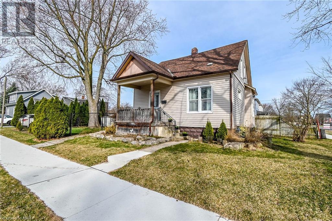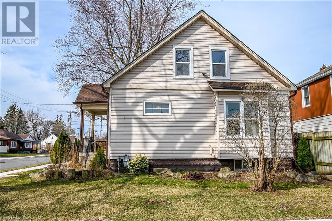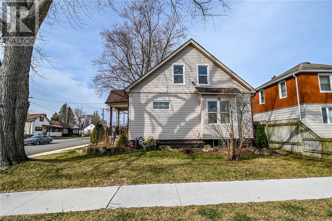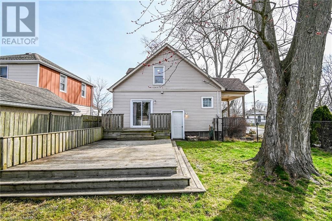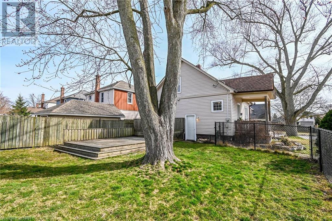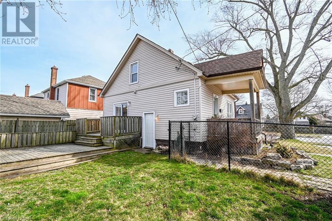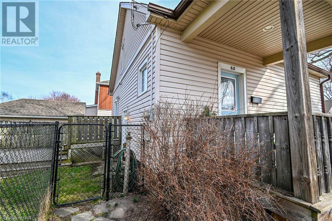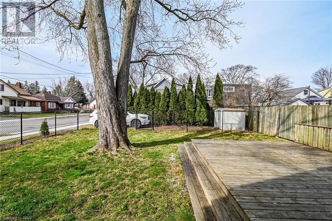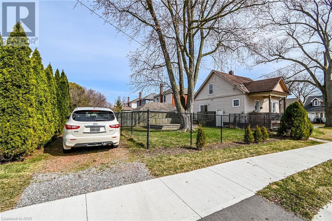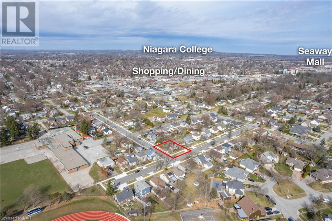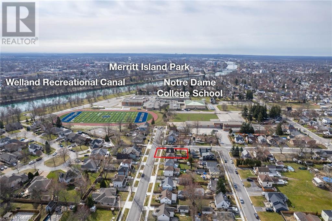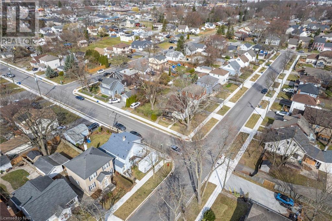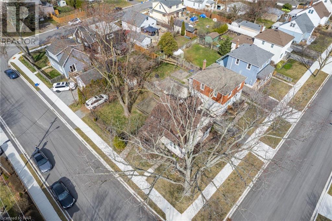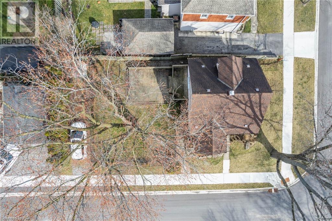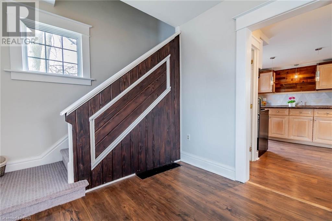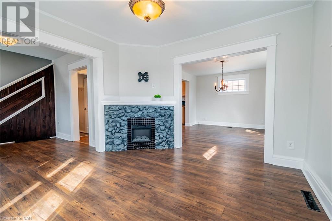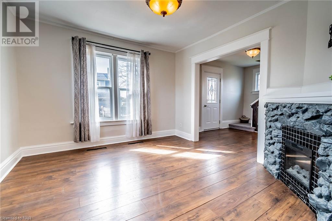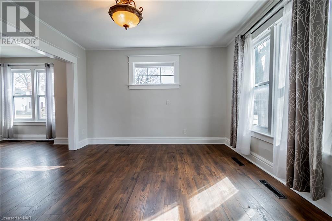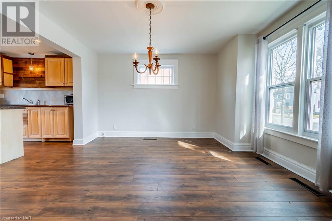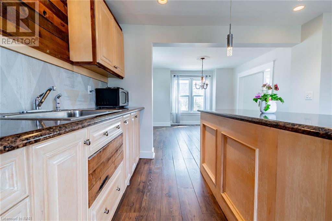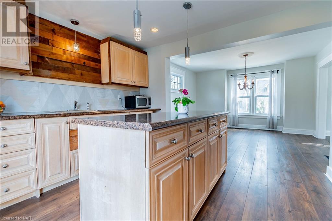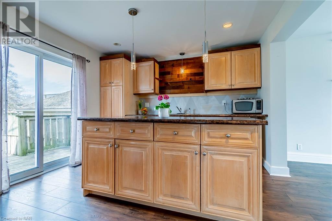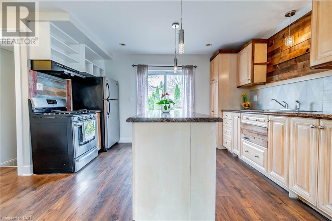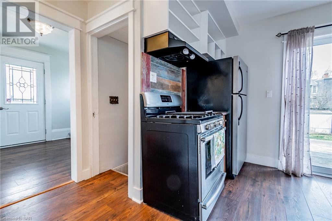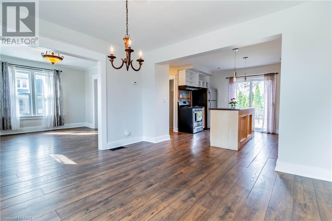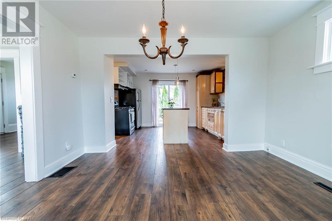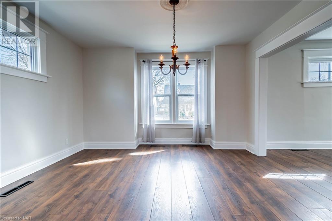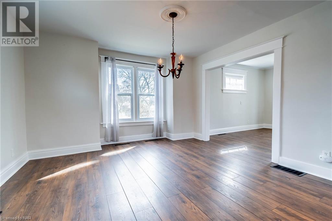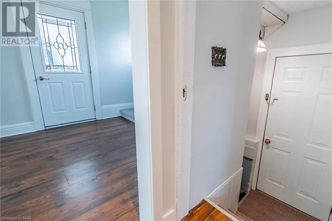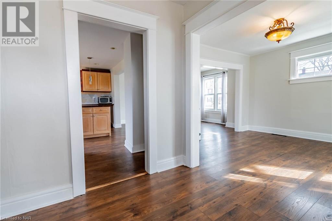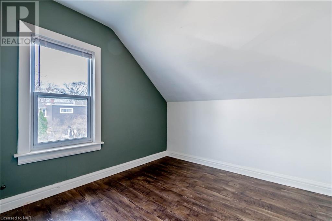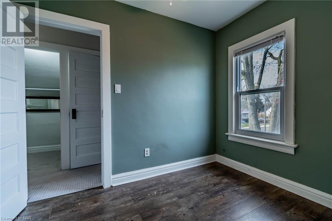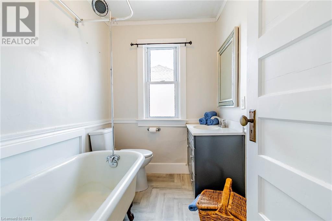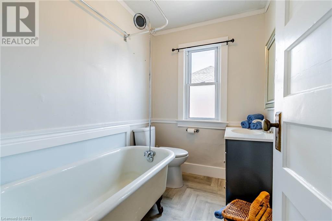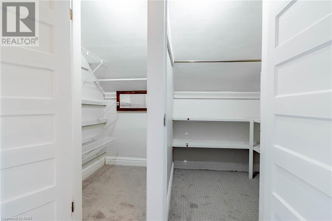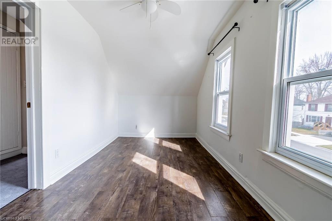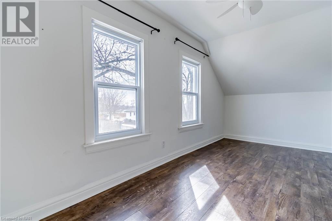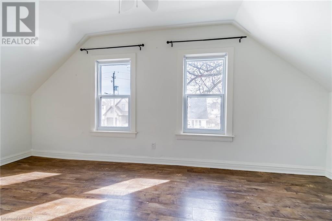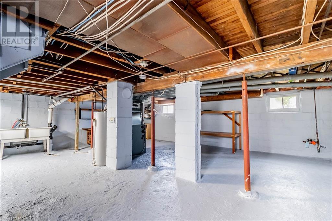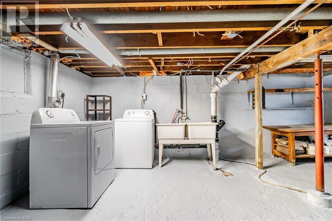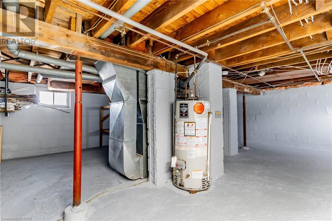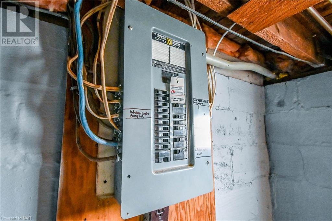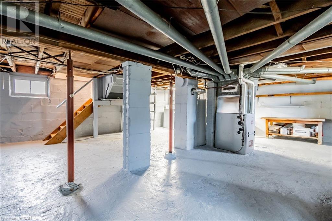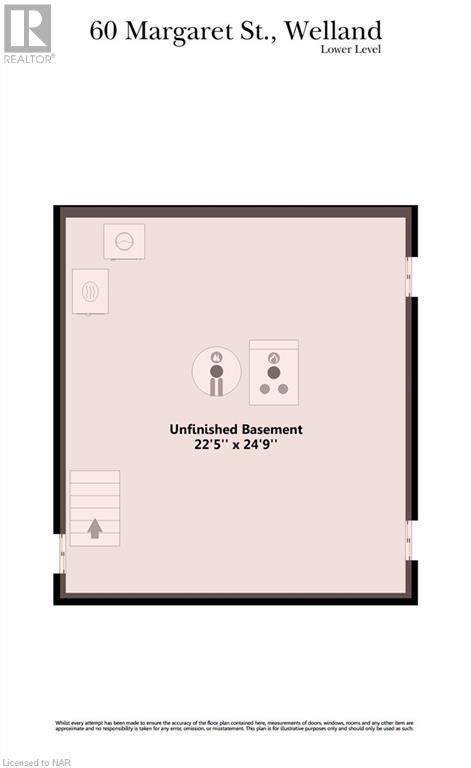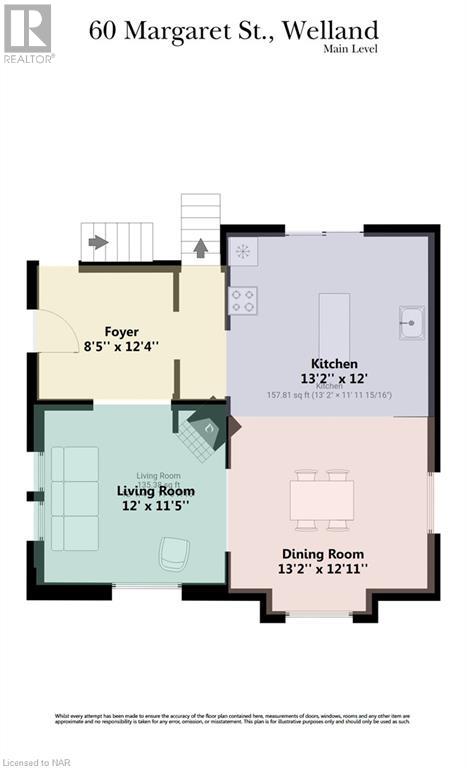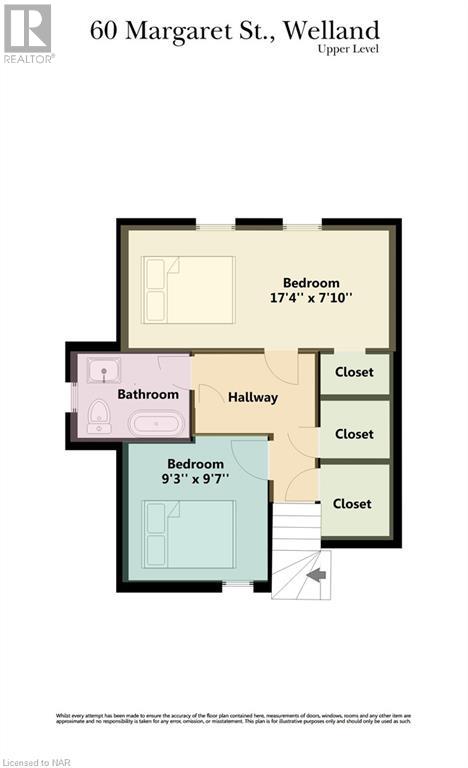60 Margaret Street Welland, Ontario L3C 3Z8
2 Bedroom
1 Bathroom
1085
Fireplace
None
Forced Air
$525,000
Excellent location for the roomy family home, very quiet street .2 bedrooms upstairs with plenty of closet space. Main floor with decorative fireplace in living room and sep dining space plus large kitchen with centre island... great for cooking prep space , loads of kitchen cupboards , convenient sliding glass doors to spacious wood deck and completely fenced rear yard. great for entertaining !!! Full basement for plenty of storage. (id:44788)
Property Details
| MLS® Number | 40549801 |
| Property Type | Single Family |
| Amenities Near By | Place Of Worship, Public Transit, Schools, Shopping |
| Community Features | Quiet Area |
| Equipment Type | Water Heater |
| Features | Crushed Stone Driveway |
| Parking Space Total | 2 |
| Rental Equipment Type | Water Heater |
| Structure | Shed, Porch |
Building
| Bathroom Total | 1 |
| Bedrooms Above Ground | 2 |
| Bedrooms Total | 2 |
| Appliances | Dryer, Microwave, Refrigerator, Stove, Washer |
| Basement Development | Unfinished |
| Basement Type | Full (unfinished) |
| Construction Style Attachment | Detached |
| Cooling Type | None |
| Exterior Finish | Vinyl Siding |
| Fireplace Fuel | Electric |
| Fireplace Present | Yes |
| Fireplace Total | 1 |
| Fireplace Type | Other - See Remarks |
| Foundation Type | Block |
| Heating Fuel | Natural Gas |
| Heating Type | Forced Air |
| Stories Total | 2 |
| Size Interior | 1085 |
| Type | House |
| Utility Water | Municipal Water |
Land
| Acreage | No |
| Fence Type | Fence |
| Land Amenities | Place Of Worship, Public Transit, Schools, Shopping |
| Sewer | Municipal Sewage System |
| Size Depth | 95 Ft |
| Size Frontage | 42 Ft |
| Size Total Text | Under 1/2 Acre |
| Zoning Description | R2 |
Rooms
| Level | Type | Length | Width | Dimensions |
|---|---|---|---|---|
| Second Level | 4pc Bathroom | Measurements not available | ||
| Second Level | Bedroom | 9'0'' x 9'0'' | ||
| Second Level | Primary Bedroom | 17'6'' x 8'0'' | ||
| Basement | Laundry Room | 10'0'' x 8'0'' | ||
| Main Level | Kitchen | 13'6'' x 12'0'' | ||
| Main Level | Dining Room | 11'6'' x 13'0'' | ||
| Main Level | Living Room | 12'0'' x 11'6'' |
https://www.realtor.ca/real-estate/26627602/60-margaret-street-welland
Interested?
Contact us for more information

