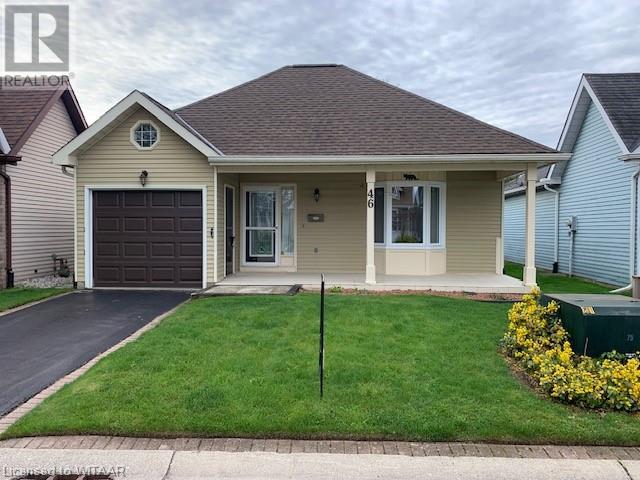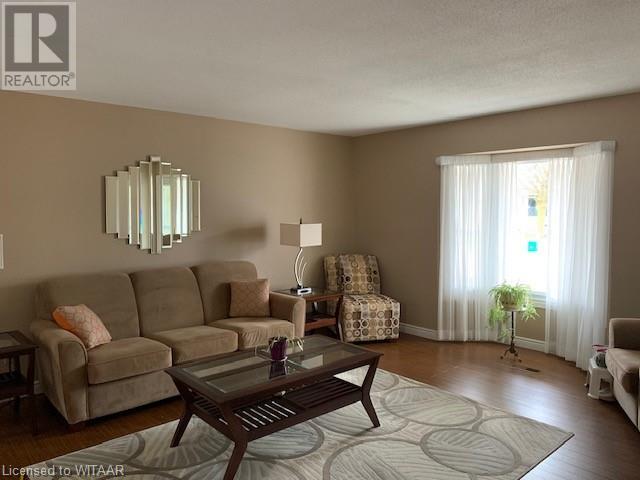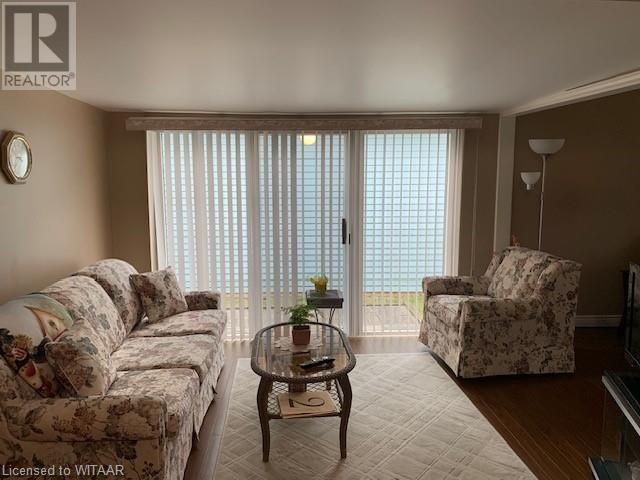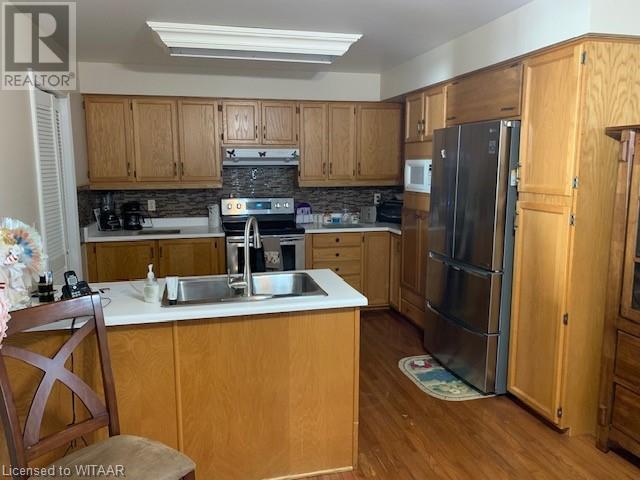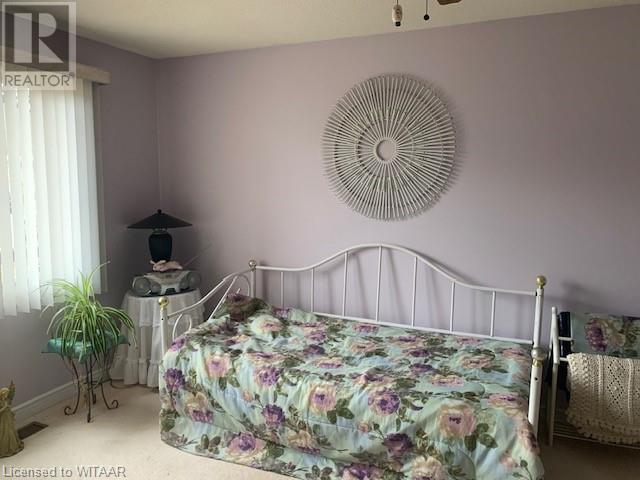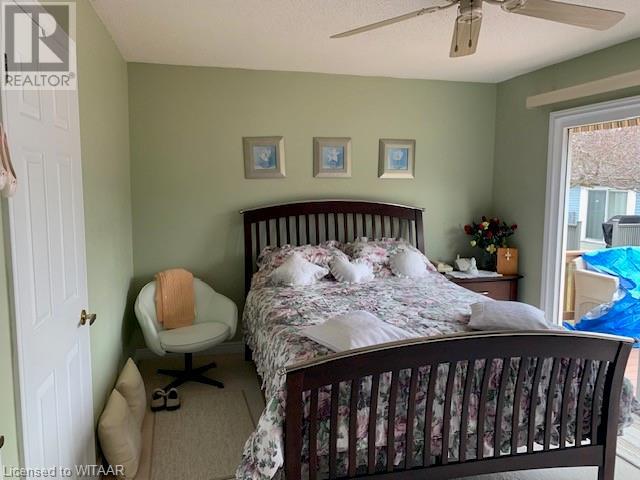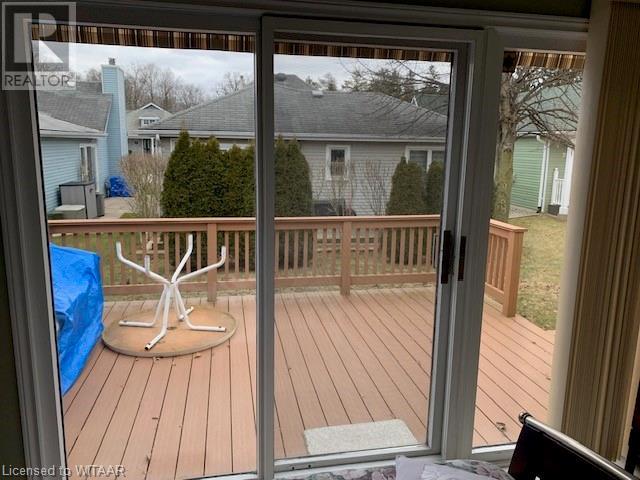2 Bedroom
2 Bathroom
1200
Bungalow
Fireplace
Pool
Central Air Conditioning
Forced Air
Landscaped
$489,000
Welcome to Hickory Hills. This gorgeous home offers you 2 bedrooms, den, livingroom, eat in kitchen and two 4 piece baths. The kitchen has an oversized 2 year old refridgetator,newer electric stove and hardwood flooring. There is a large pantry with washer/dryer for your convenience. The rear deck is made of composite material with a vinyl railing and an awning.The tiled front porch is great for patio set and the garage has a newer door and plenty of shelving.Hickory Hills prides itself with a Club house with a banquet room with kitchen,library/billiards room, craft room/dart room. There is a salt water pool and hot tub where you can enjoy Aqua fitenss or just relax. The new owners acknowledge a one time tranfer fee of $2000 and an annual fee of $385(2024) payable to the Hickory Hills Associataion. All measurements and taxes are approximate. (id:44788)
Property Details
|
MLS® Number
|
40543005 |
|
Property Type
|
Single Family |
|
Amenities Near By
|
Golf Nearby, Hospital |
|
Community Features
|
Community Centre |
|
Equipment Type
|
None |
|
Parking Space Total
|
2 |
|
Pool Type
|
Pool |
|
Rental Equipment Type
|
None |
Building
|
Bathroom Total
|
2 |
|
Bedrooms Above Ground
|
2 |
|
Bedrooms Total
|
2 |
|
Appliances
|
Dryer, Refrigerator, Stove, Washer, Window Coverings, Garage Door Opener |
|
Architectural Style
|
Bungalow |
|
Basement Development
|
Unfinished |
|
Basement Type
|
Crawl Space (unfinished) |
|
Construction Style Attachment
|
Detached |
|
Cooling Type
|
Central Air Conditioning |
|
Exterior Finish
|
Aluminum Siding |
|
Fireplace Fuel
|
Electric |
|
Fireplace Present
|
Yes |
|
Fireplace Total
|
1 |
|
Fireplace Type
|
Other - See Remarks |
|
Foundation Type
|
Poured Concrete |
|
Heating Type
|
Forced Air |
|
Stories Total
|
1 |
|
Size Interior
|
1200 |
|
Type
|
House |
|
Utility Water
|
Municipal Water |
Parking
Land
|
Acreage
|
No |
|
Land Amenities
|
Golf Nearby, Hospital |
|
Landscape Features
|
Landscaped |
|
Sewer
|
Municipal Sewage System |
|
Size Frontage
|
28 Ft |
|
Size Total Text
|
Under 1/2 Acre |
|
Zoning Description
|
R2 |
Rooms
| Level |
Type |
Length |
Width |
Dimensions |
|
Main Level |
Full Bathroom |
|
|
Measurements not available |
|
Main Level |
4pc Bathroom |
|
|
Measurements not available |
|
Main Level |
Den |
|
|
12'0'' x 10'0'' |
|
Main Level |
Bedroom |
|
|
16'0'' x 10'6'' |
|
Main Level |
Primary Bedroom |
|
|
16'0'' x 10'0'' |
|
Main Level |
Living Room |
|
|
17'0'' x 14'0'' |
|
Main Level |
Eat In Kitchen |
|
|
14' x 11' |
Utilities
|
Cable
|
Available |
|
Electricity
|
Available |
|
Natural Gas
|
Available |
|
Telephone
|
Available |
https://www.realtor.ca/real-estate/26532338/46-seres-drive-tillsonburg

