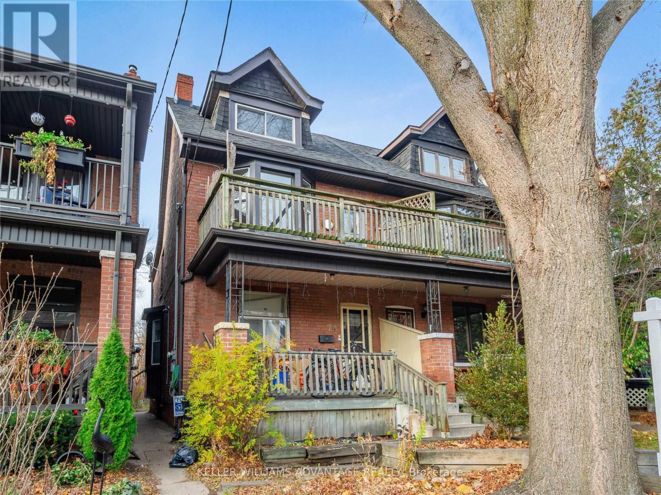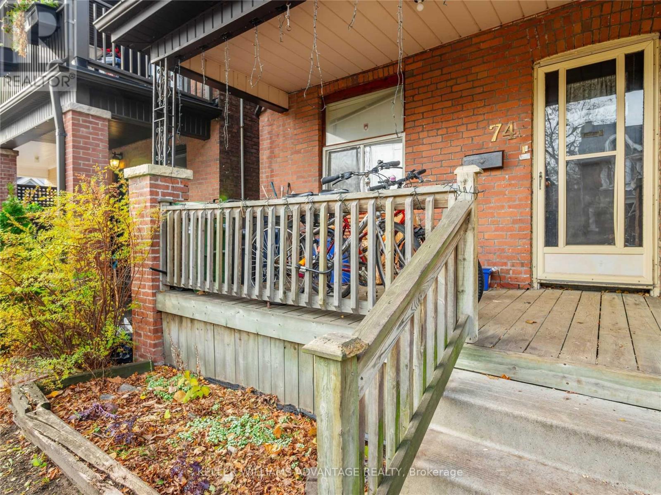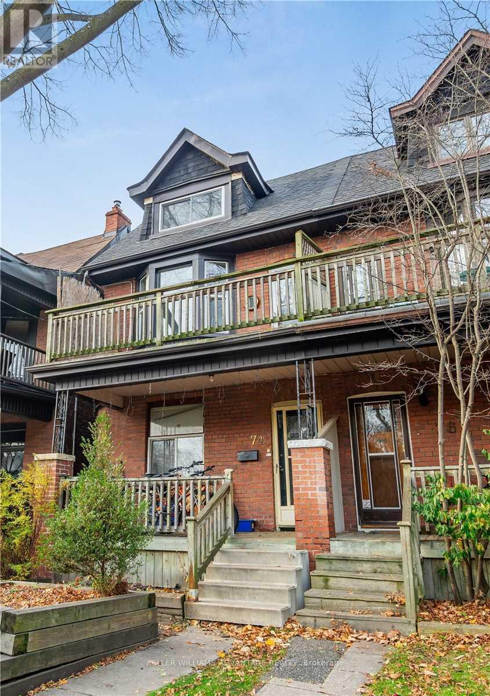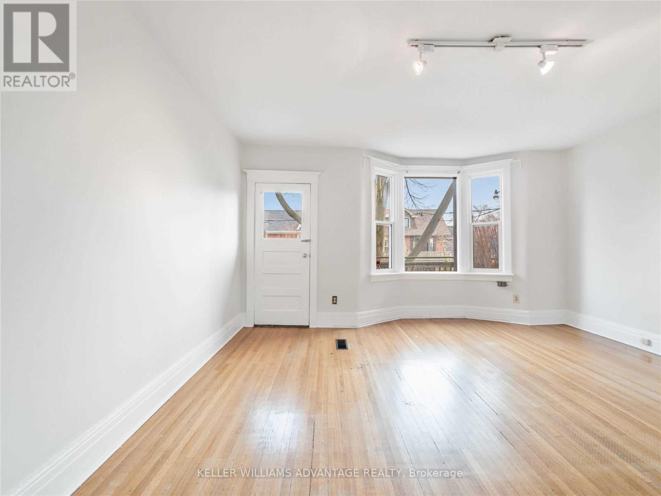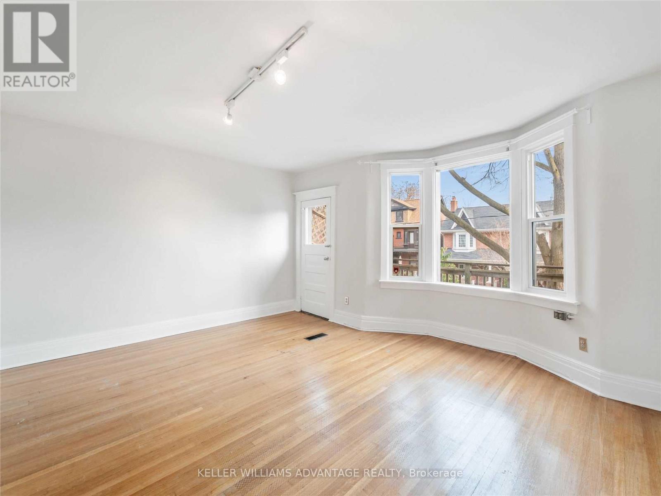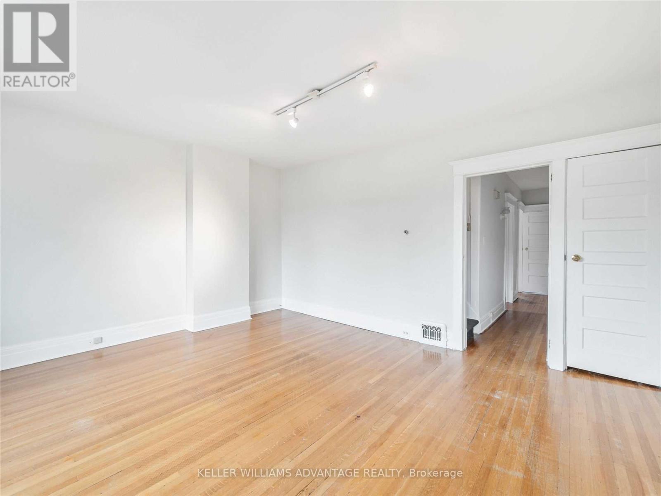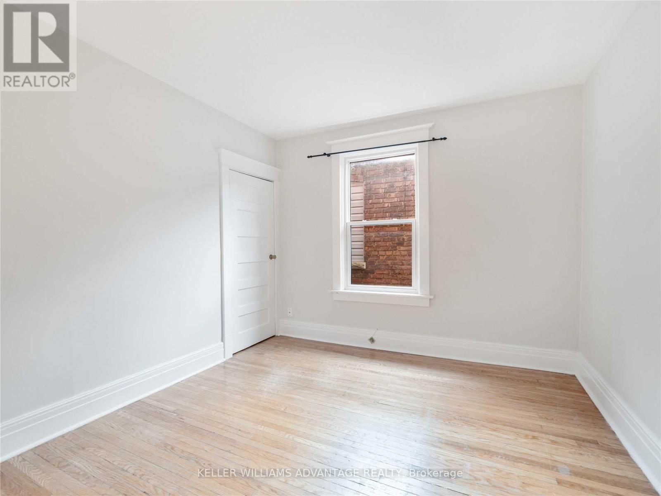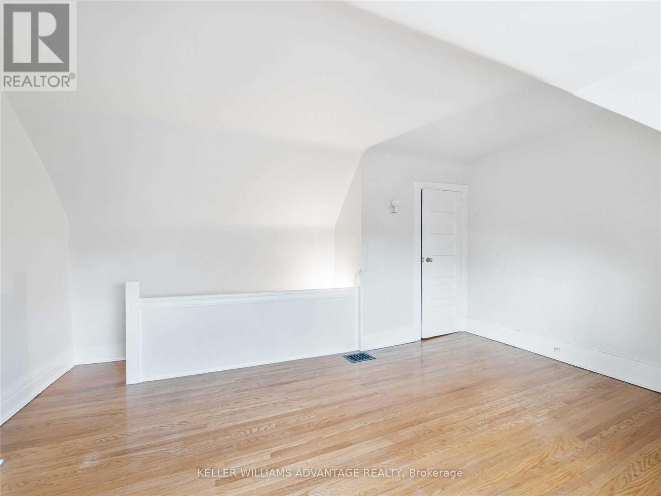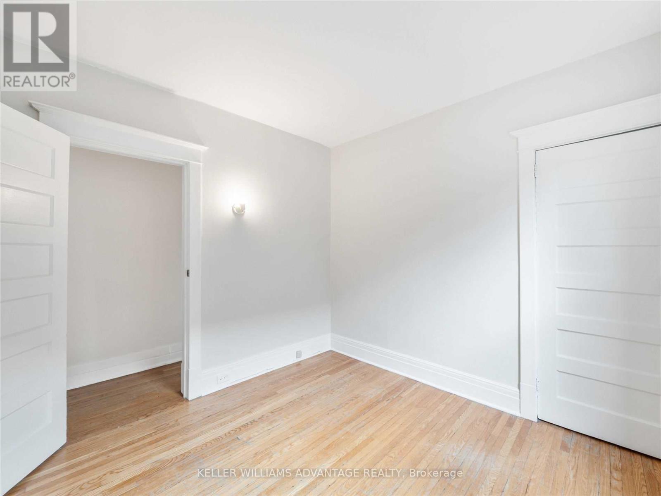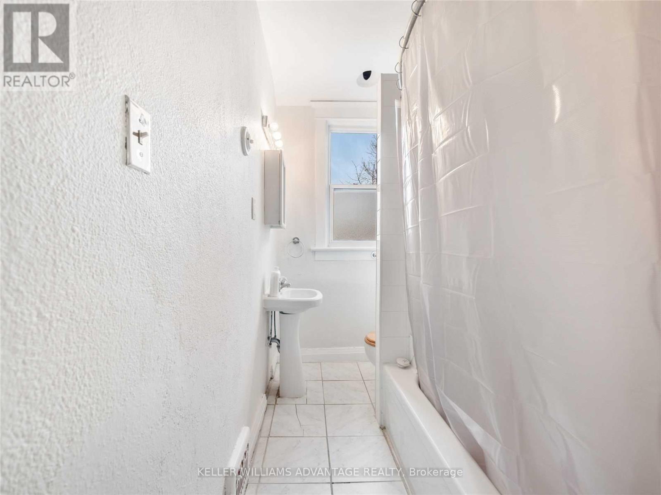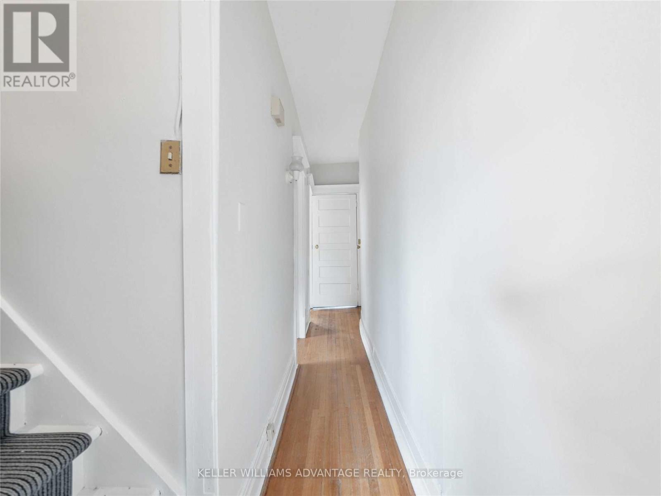#3 -74 Earl Grey Rd Toronto, Ontario M4J 3L5
2 Bedroom
1 Bathroom
Forced Air
$2,750 Monthly
Welcome To 74 Earl Grey Rd A Bright & Beautiful 2 Bedroom, 2 Floor Unit. Eat-In Kitchen, Hardwood Floors, New Carpeting On Stairs. Walk Out To Private Balcony From Living Room. Primary Bedroom On Third Floor. Renovated Kitchen W/Quartz Counter. Friendly. Neighbourhood, Quiet Street. Walk To School, Parks, And Minutes To Danforth Ave Restaurants And Shops. **** EXTRAS **** Fridge, Stove, Microwave, All Electric Light Fixtures, All Window Coverings, Street Parking Available. (id:44788)
Property Details
| MLS® Number | E8101978 |
| Property Type | Single Family |
| Community Name | Blake-Jones |
Building
| Bathroom Total | 1 |
| Bedrooms Above Ground | 2 |
| Bedrooms Total | 2 |
| Construction Style Attachment | Semi-detached |
| Exterior Finish | Brick |
| Heating Fuel | Natural Gas |
| Heating Type | Forced Air |
| Stories Total | 3 |
| Type | House |
Land
| Acreage | No |
Rooms
| Level | Type | Length | Width | Dimensions |
|---|---|---|---|---|
| Second Level | Kitchen | Measurements not available | ||
| Second Level | Bedroom 2 | Measurements not available | ||
| Second Level | Living Room | Measurements not available | ||
| Third Level | Bedroom | Measurements not available |
https://www.realtor.ca/real-estate/26565135/3-74-earl-grey-rd-toronto-blake-jones
Interested?
Contact us for more information

