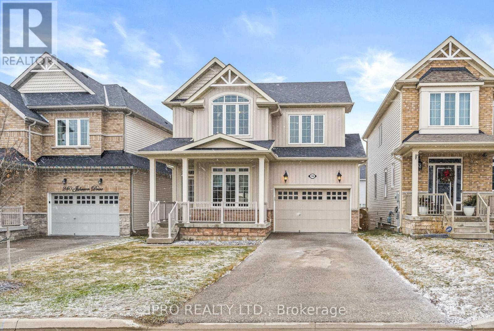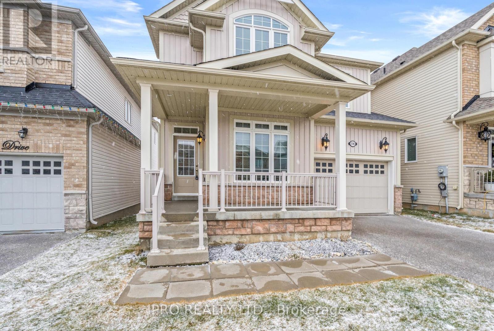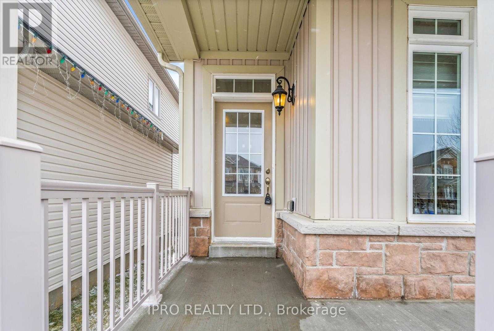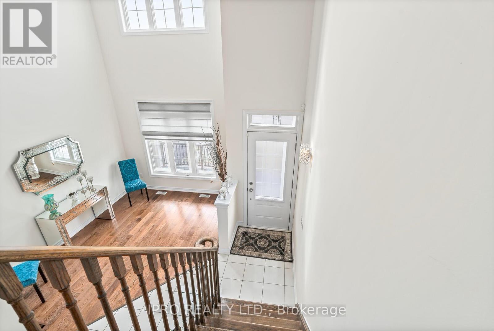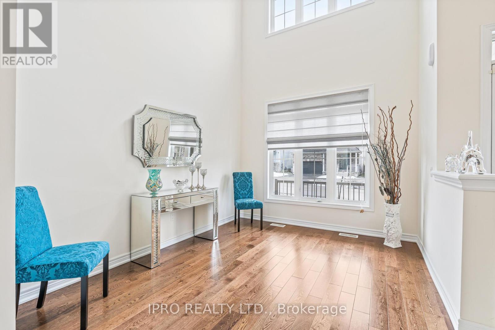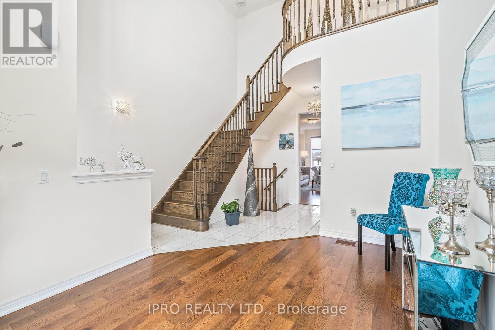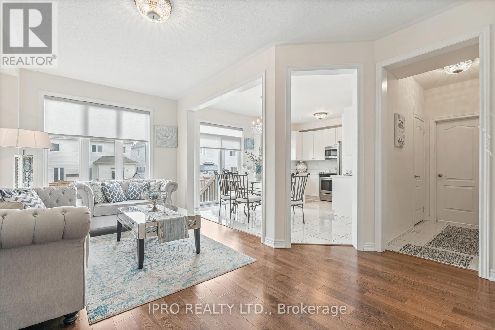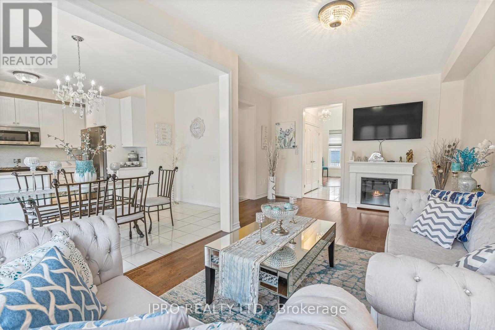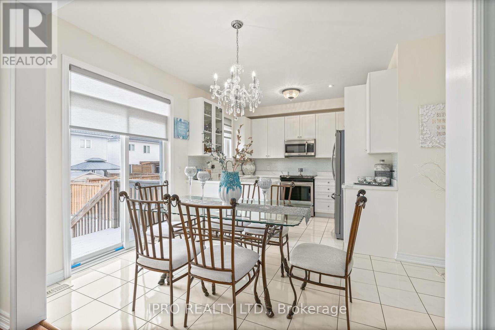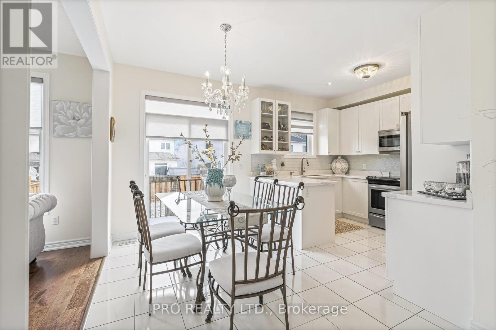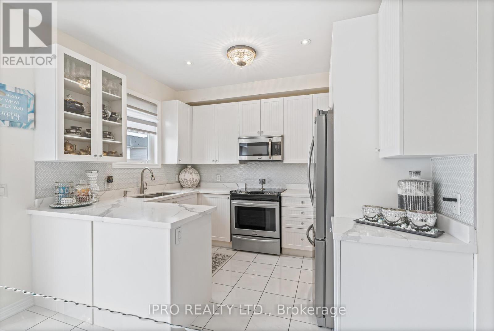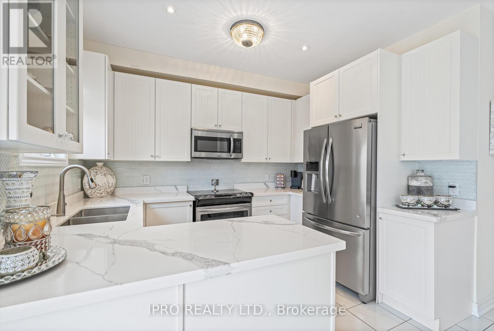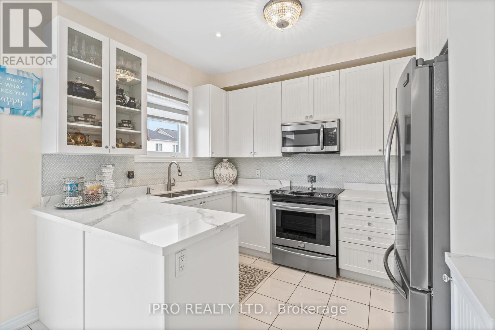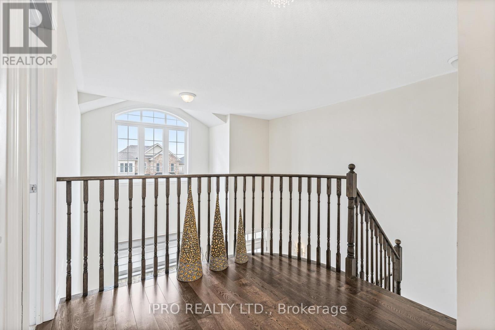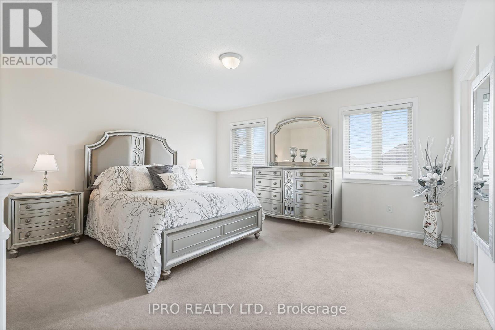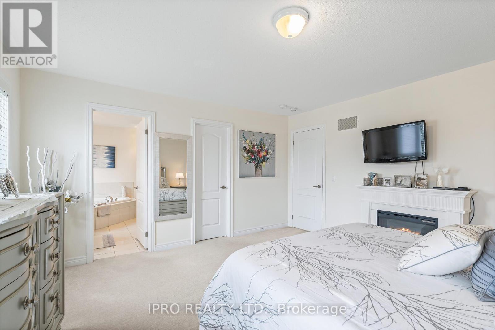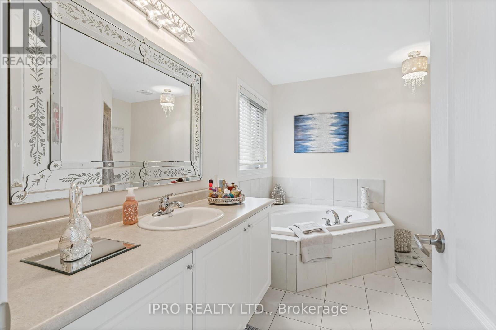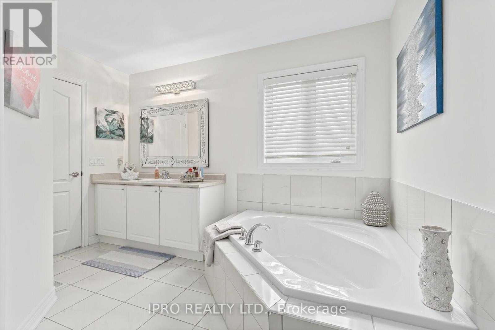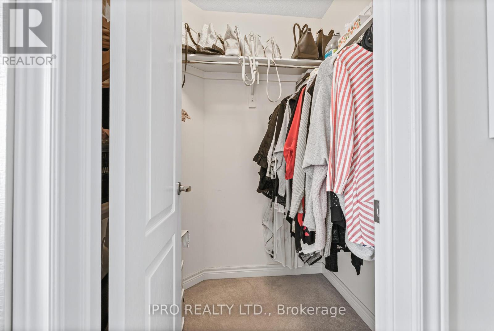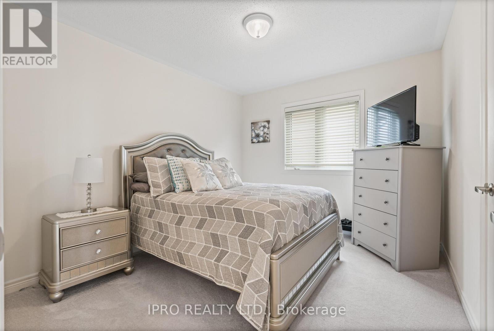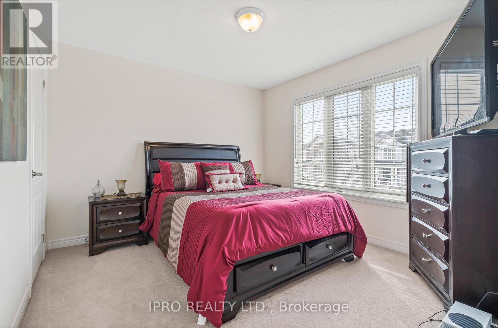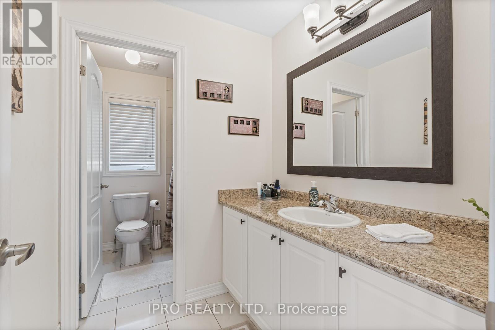3 Bedroom
3 Bathroom
Central Air Conditioning
Forced Air
$875,000
Who's Looking For An Exceptionally Maintained Home In A Convenient And Newly Built Neighbourhood? Look No Further!! Upon Entering This Home, You'll Be Captivated By The Gorgeous Open-To-Above Foyer! 9 Foot Ceilings On Main Level! 3 Large Bedrooms! Primary Bedroom Has Ensuite, Soaker Tub And Walk-In Closet! 36 Foot Lot! 1.5 Car Garage With Interior Access! Driveway with 4 Car Parking!! Pride Of Ownership & Meticulously Cared For! Hardwood Floors! Fully Upgraded Kitchen With Quartz Countertops, Modern Backsplash, & Quality Stainless Appliances. Patio Doors Leading Out To A Professionally Fenced Backyard. Basement Complete With A 3-Piece Rough-In, Lennox Furnace, and Carrier Humidifier. Nothing To Do But Move In And Enjoy! **** EXTRAS **** Ideal Location With Great Schools, Parklands & Trails, Shopping, & Hwy 10 Access. Wonderful Family Neighbourhood! (id:44788)
Property Details
|
MLS® Number
|
X8101682 |
|
Property Type
|
Single Family |
|
Community Name
|
Shelburne |
Building
|
Bathroom Total
|
3 |
|
Bedrooms Above Ground
|
3 |
|
Bedrooms Total
|
3 |
|
Basement Type
|
Full |
|
Construction Style Attachment
|
Detached |
|
Cooling Type
|
Central Air Conditioning |
|
Exterior Finish
|
Stone, Vinyl Siding |
|
Heating Fuel
|
Natural Gas |
|
Heating Type
|
Forced Air |
|
Stories Total
|
2 |
|
Type
|
House |
Parking
Land
|
Acreage
|
No |
|
Size Irregular
|
36.09 X 108.27 Ft |
|
Size Total Text
|
36.09 X 108.27 Ft |
Rooms
| Level |
Type |
Length |
Width |
Dimensions |
|
|
|
|
|
|
|
|
|
|
|
|
|
|
|
|
|
|
|
|
|
|
|
|
|
|
|
|
|
|
https://www.realtor.ca/real-estate/26564717/236-johnson-dr-shelburne-shelburne

