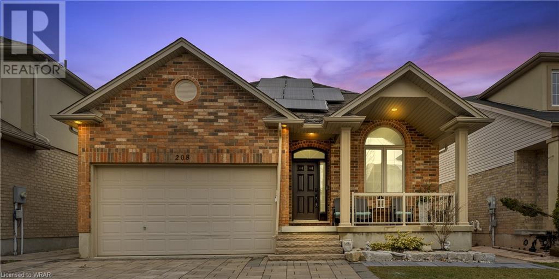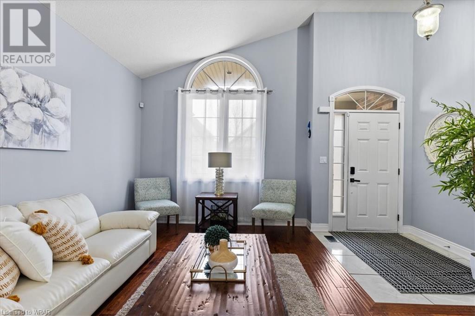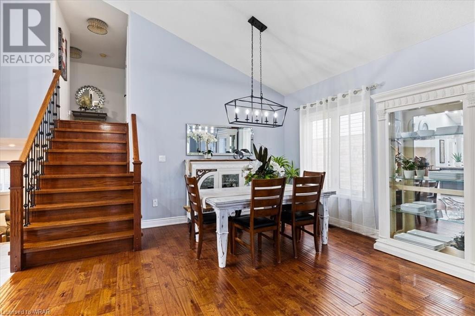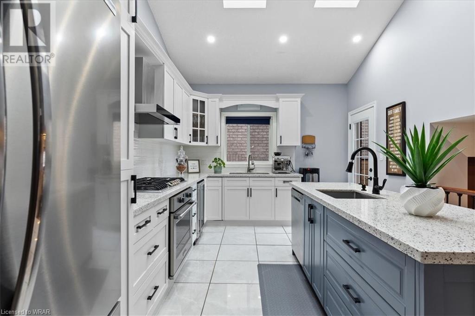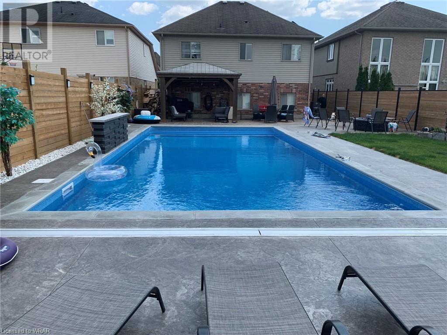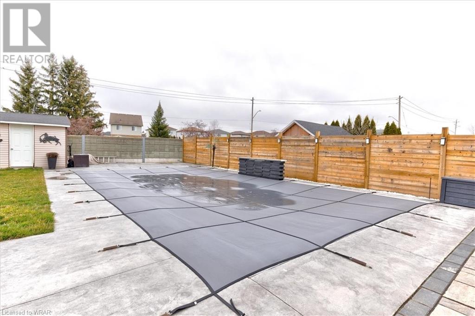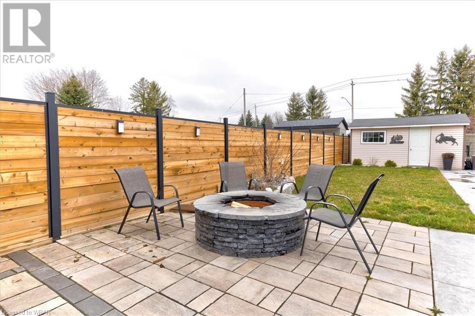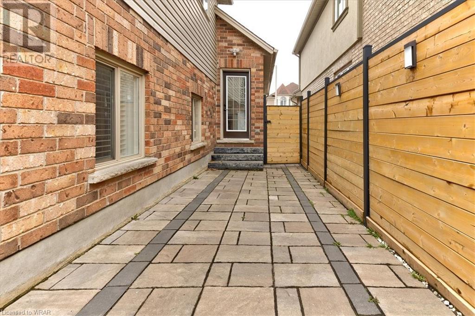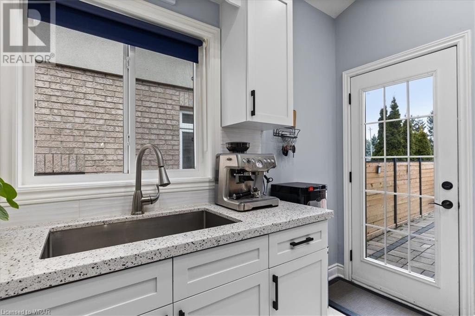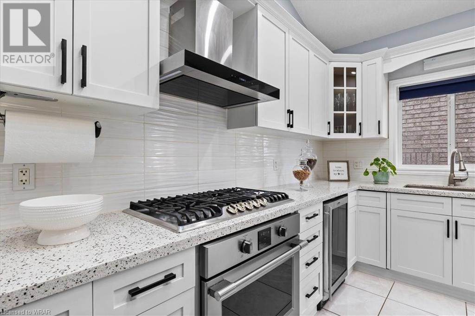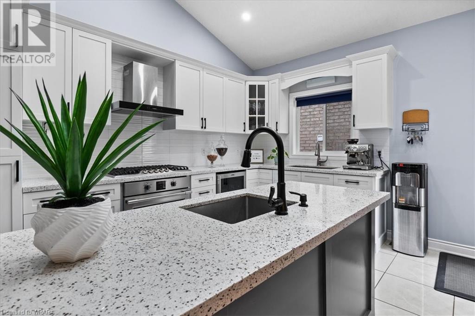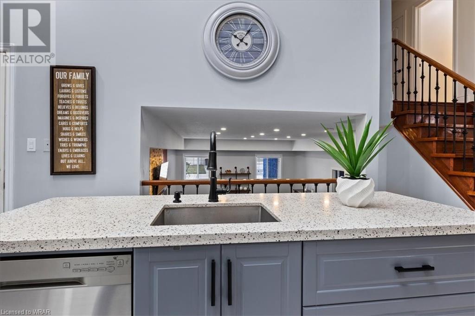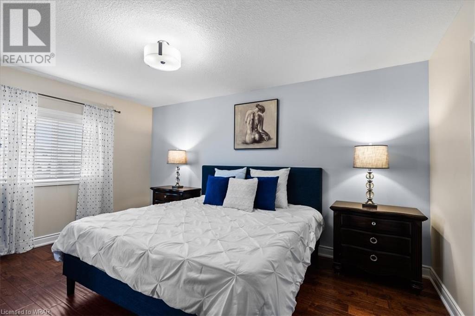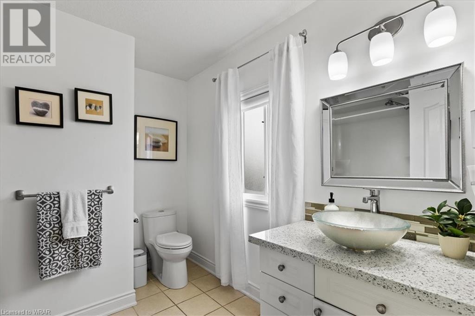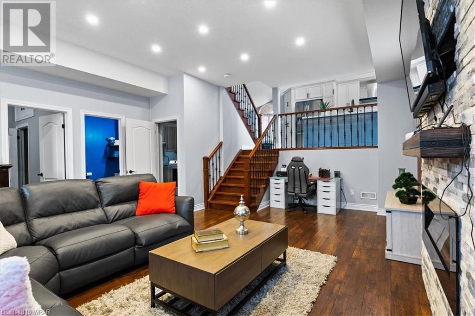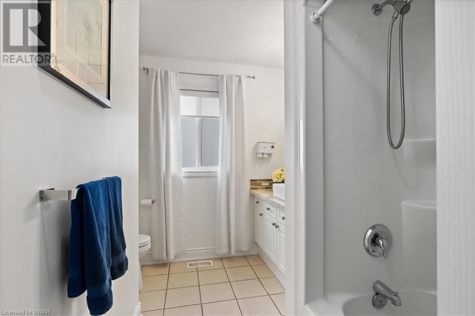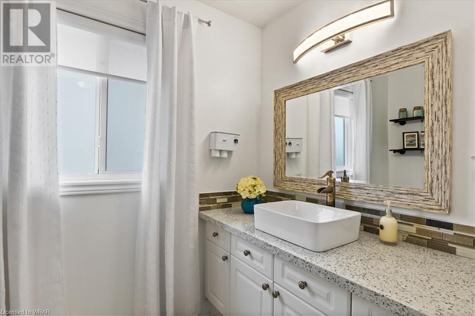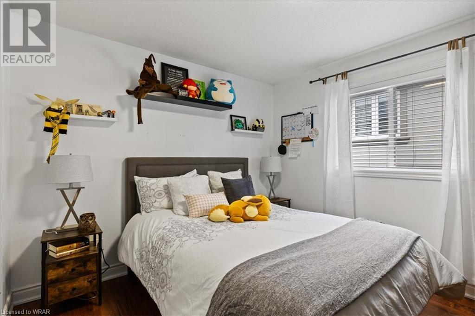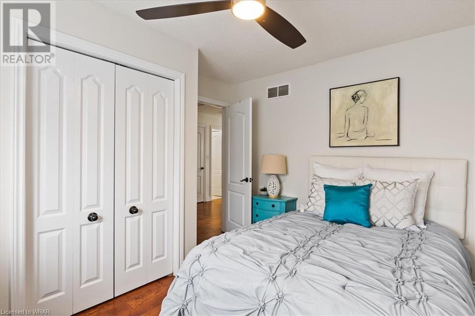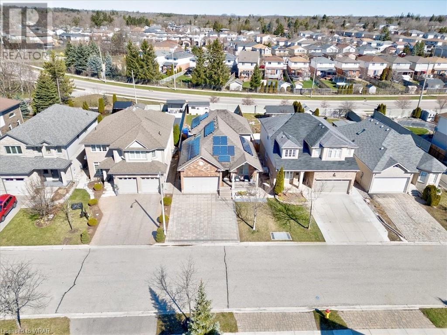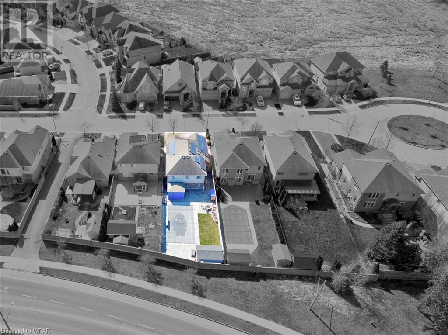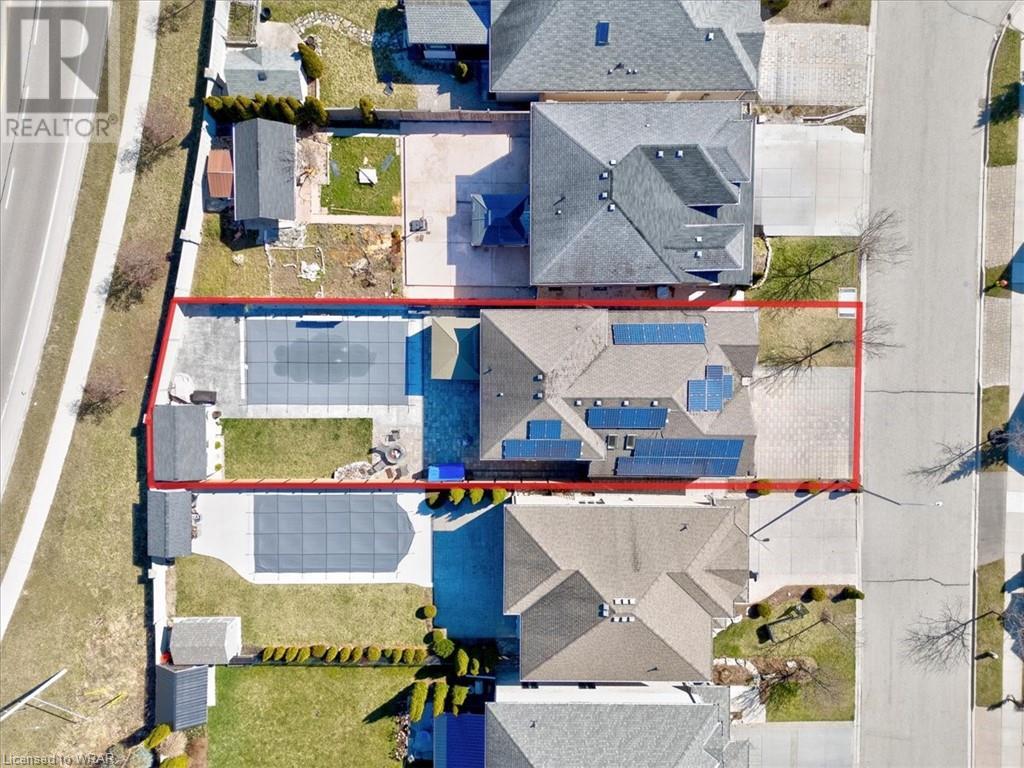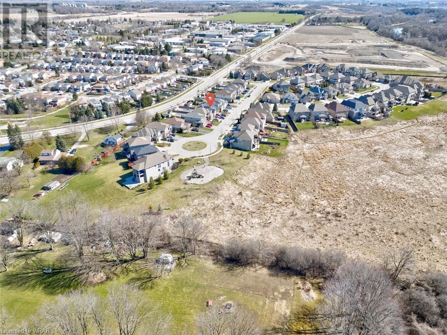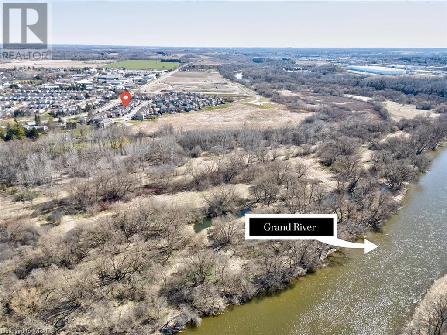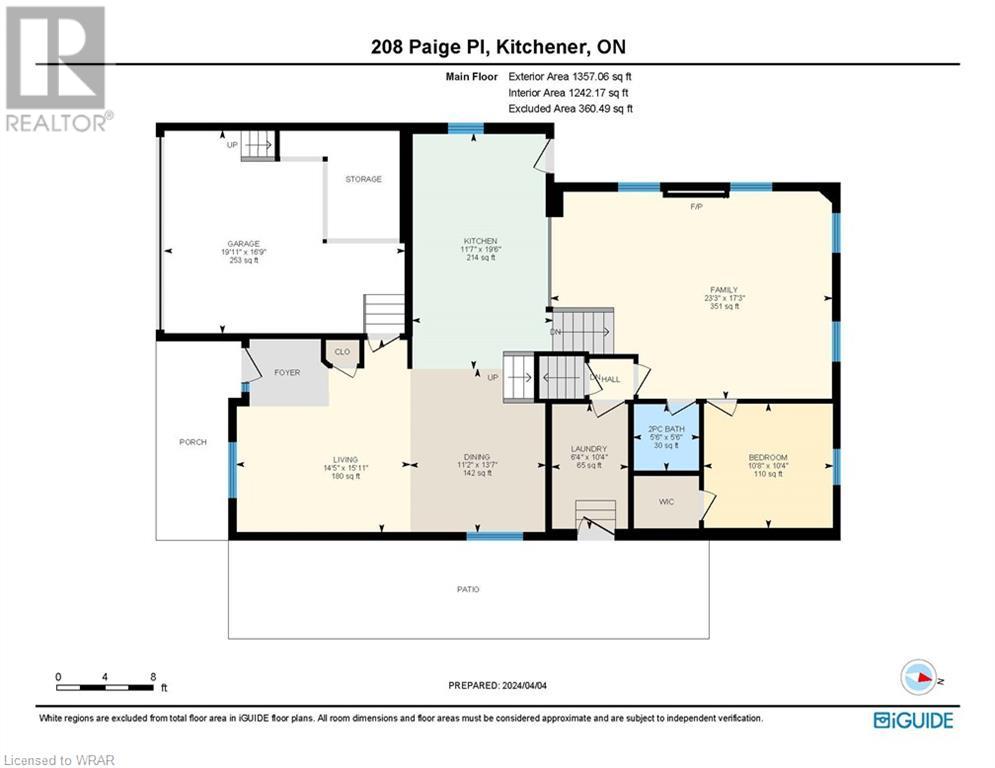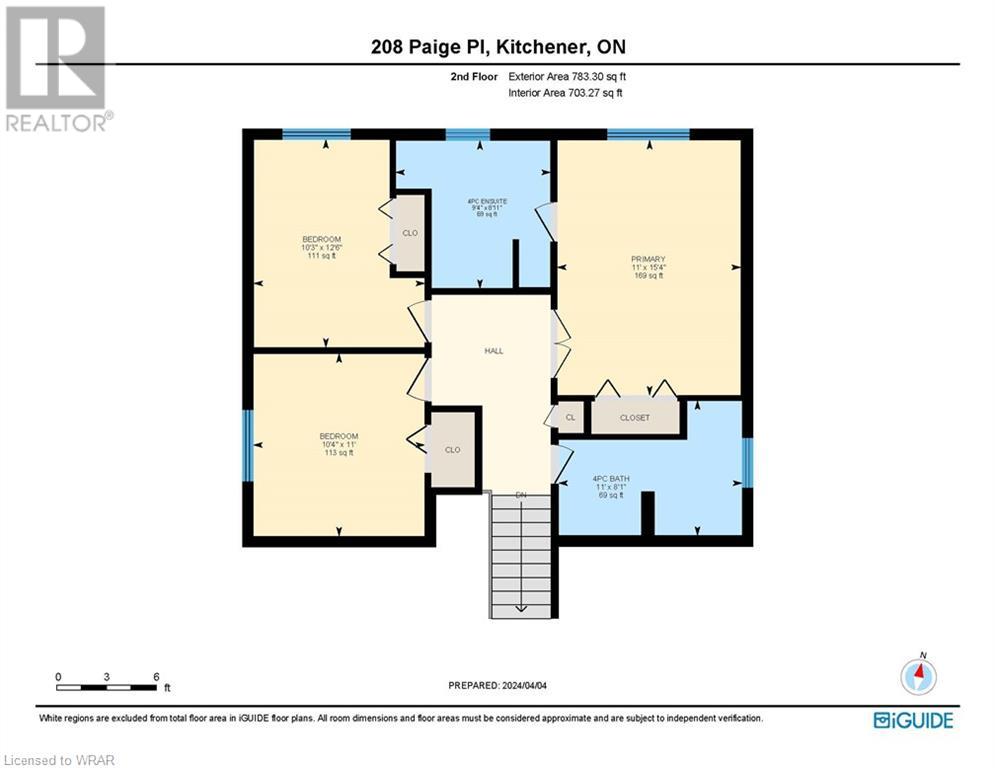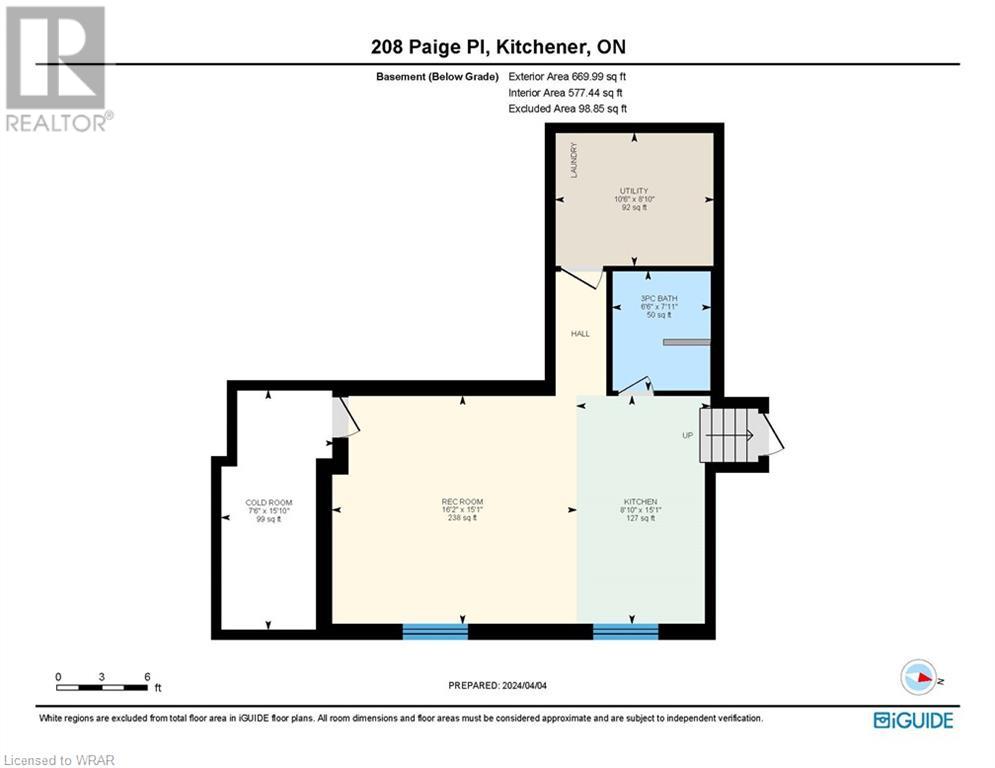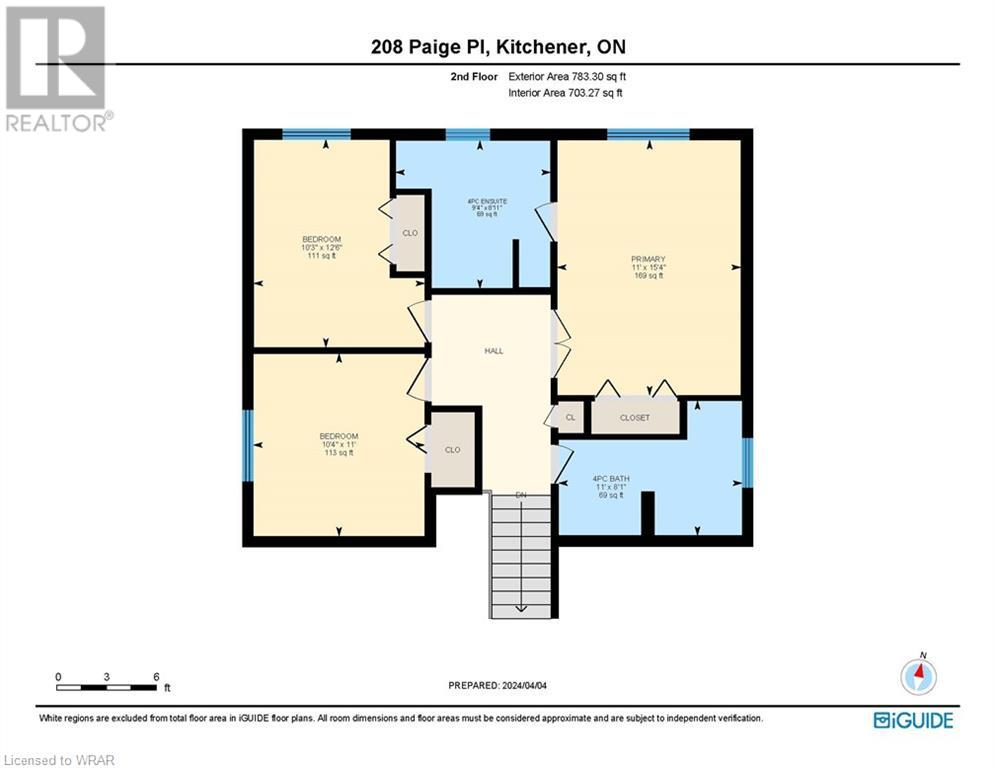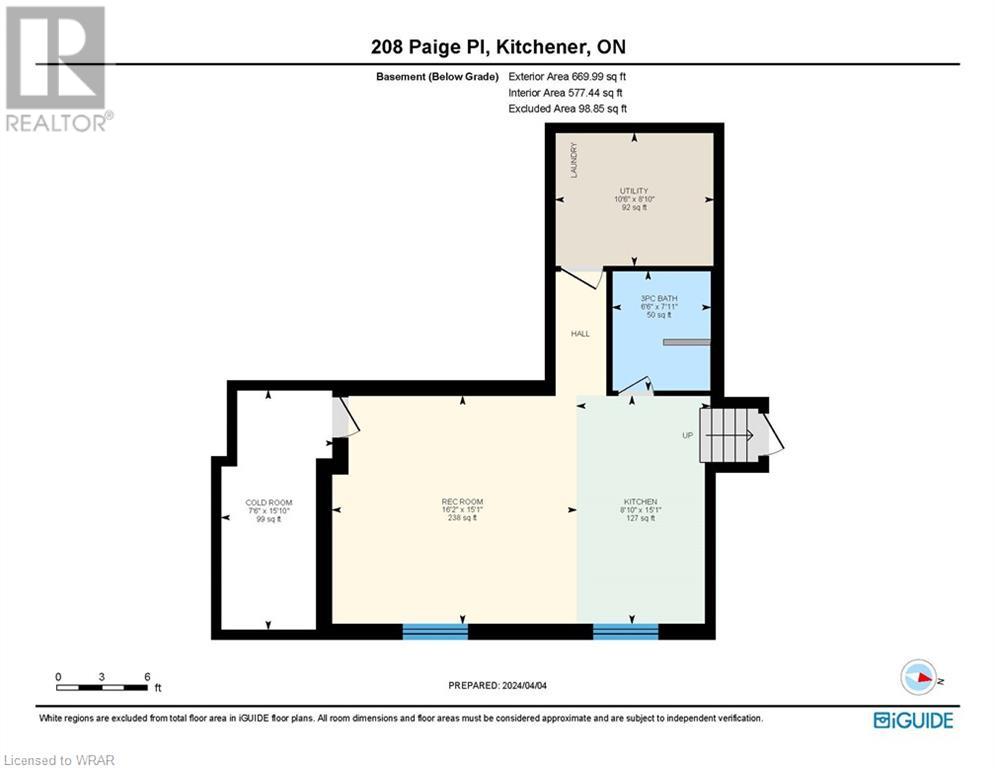208 Paige Place Kitchener, Ontario N2K 4P5
$1,350,000
Welcome to 208 Paige Place. Located on a quiet cul-de-sac in Kitchener's Bridgeport neighbourhood! This lovely home is perfect for a family like yours looking to upsize into a home that fits your growing family! There is almost 2000 square feet of living space with 4 bedrooms and 4 bathrooms, plus a 250 sq ft double car garage. The kitchen has been 100% renovated. There is a ton of counter space, new appliances, two sinks, wine cooler, double sky lights, and an island. From the kitchen, there are views of the dining room, family room, and lower-level living space. Outside is truly a paradise. There's a large interlocking patio that goes all the way around to the front driveway. You can relax by the firepit or go for a quick swim in the big saltwater pool. There is also an in-law suite in the basement with its own entrance. This is a great space to have family or friends stay over, potentially rent out, or just to have an extra space for the kids. 208 Paige Place has plenty of room, recent upgrades, a saltwater pool, and an in-law suite. Contact your Realtor to schedule a showing. This home could be your forever home! (id:44788)
Open House
This property has open houses!
2:00 pm
Ends at:4:00 pm
2:00 pm
Ends at:4:00 pm
Property Details
| MLS® Number | 40564501 |
| Property Type | Single Family |
| Amenities Near By | Airport, Park, Place Of Worship, Playground, Public Transit |
| Equipment Type | Water Heater |
| Features | Cul-de-sac, Southern Exposure, Conservation/green Belt, Automatic Garage Door Opener, In-law Suite |
| Parking Space Total | 7 |
| Pool Type | Outdoor Pool |
| Rental Equipment Type | Water Heater |
| Structure | Shed |
Building
| Bathroom Total | 4 |
| Bedrooms Above Ground | 3 |
| Bedrooms Below Ground | 1 |
| Bedrooms Total | 4 |
| Appliances | Central Vacuum, Dishwasher, Dryer, Refrigerator, Stove, Water Softener, Washer, Range - Gas, Hood Fan, Window Coverings, Wine Fridge, Garage Door Opener |
| Basement Development | Finished |
| Basement Type | Full (finished) |
| Constructed Date | 2007 |
| Construction Style Attachment | Detached |
| Exterior Finish | Brick, Vinyl Siding |
| Fire Protection | Smoke Detectors |
| Fireplace Fuel | Electric |
| Fireplace Present | Yes |
| Fireplace Total | 1 |
| Fireplace Type | Other - See Remarks |
| Half Bath Total | 1 |
| Heating Fuel | Natural Gas |
| Heating Type | Forced Air, Heat Pump |
| Size Interior | 2522 |
| Type | House |
| Utility Water | Municipal Water |
Parking
| Detached Garage |
Land
| Acreage | No |
| Fence Type | Fence |
| Land Amenities | Airport, Park, Place Of Worship, Playground, Public Transit |
| Landscape Features | Landscaped |
| Sewer | Municipal Sewage System |
| Size Frontage | 43 Ft |
| Size Irregular | 0.15 |
| Size Total | 0.15 Ac|under 1/2 Acre |
| Size Total Text | 0.15 Ac|under 1/2 Acre |
| Zoning Description | R-4 |
Rooms
| Level | Type | Length | Width | Dimensions |
|---|---|---|---|---|
| Second Level | Bedroom | 10'4'' x 11'0'' | ||
| Second Level | Bedroom | 10'3'' x 12'6'' | ||
| Second Level | 4pc Bathroom | 9'4'' x 8'11'' | ||
| Second Level | Primary Bedroom | 11'0'' x 15'4'' | ||
| Second Level | 4pc Bathroom | 11'0'' x 8'1'' | ||
| Basement | Cold Room | 15'10'' x 7'6'' | ||
| Basement | Utility Room | 8'10'' x 10'6'' | ||
| Basement | 3pc Bathroom | 7'11'' x 6'6'' | ||
| Basement | Recreation Room | 15'1'' x 16'2'' | ||
| Basement | Kitchen | 15'1'' x 8'10'' | ||
| Lower Level | Laundry Room | 10'4'' x 6'4'' | ||
| Lower Level | 2pc Bathroom | 5'6'' x 5'6'' | ||
| Lower Level | Bedroom | 10'4'' x 10'8'' | ||
| Lower Level | Family Room | 17'3'' x 23'3'' | ||
| Main Level | Kitchen | 19'6'' x 11'7'' | ||
| Main Level | Dining Room | 13'7'' x 11'2'' | ||
| Main Level | Living Room | 15'11'' x 14'5'' |
https://www.realtor.ca/real-estate/26718143/208-paige-place-kitchener
Interested?
Contact us for more information

