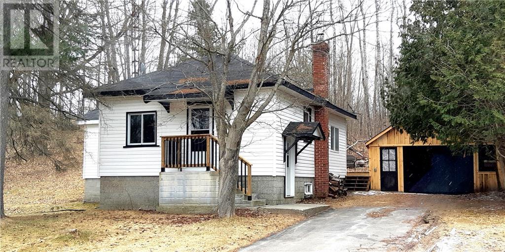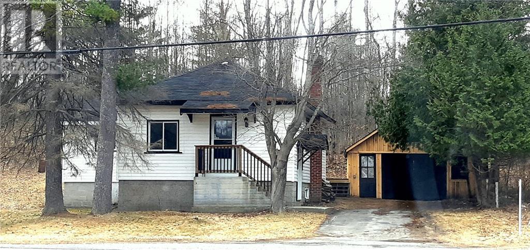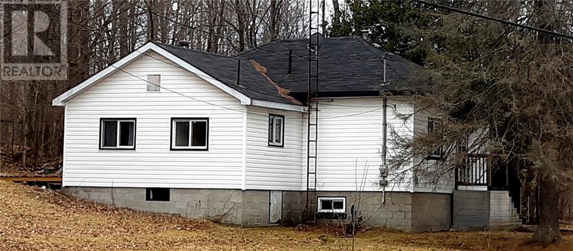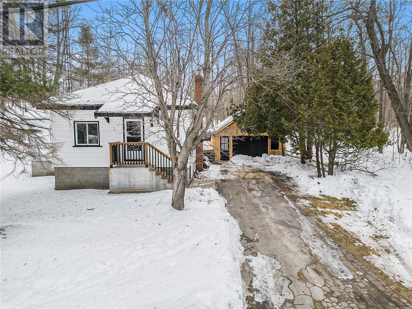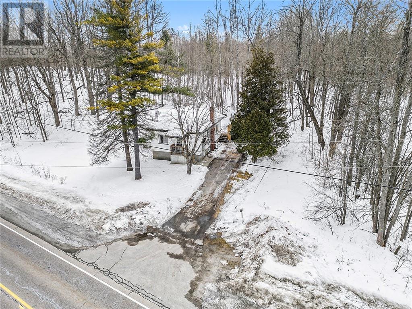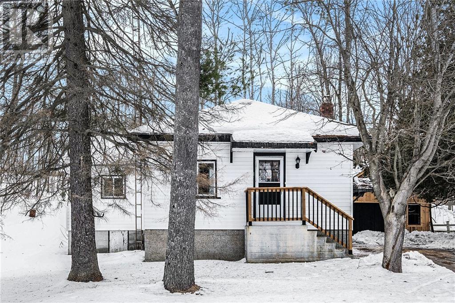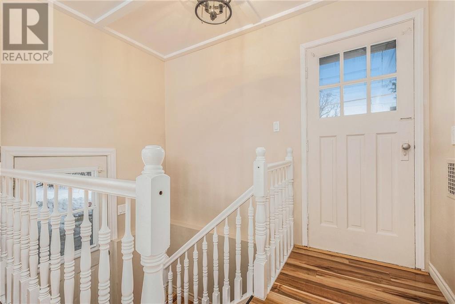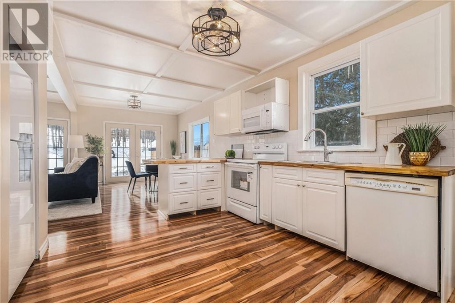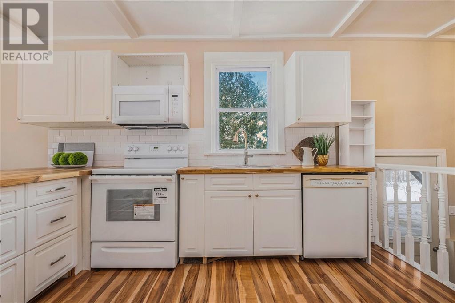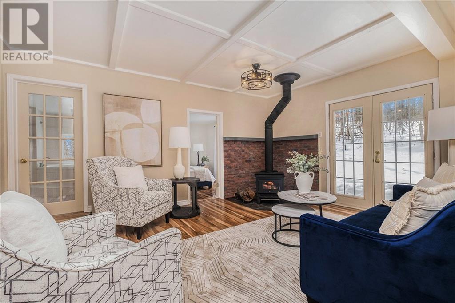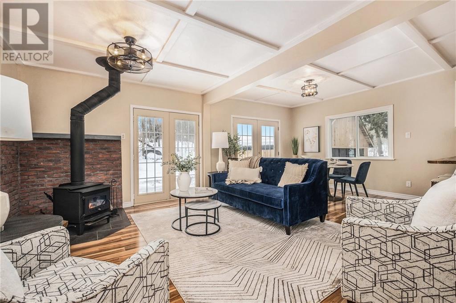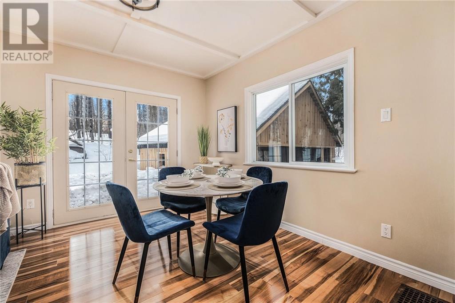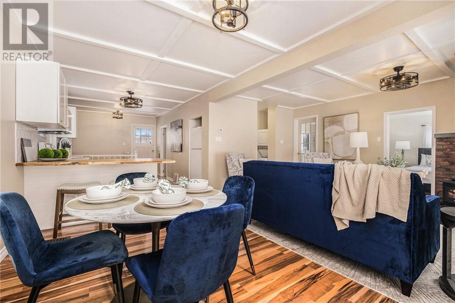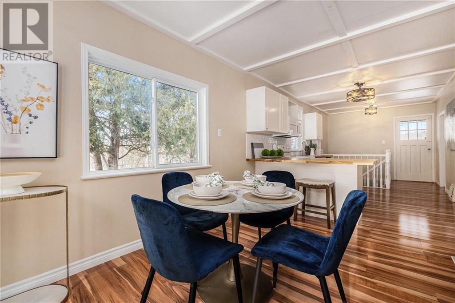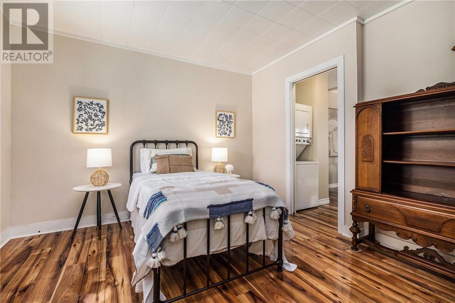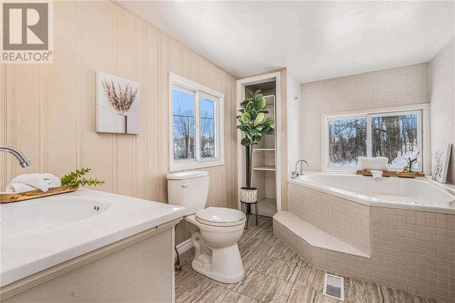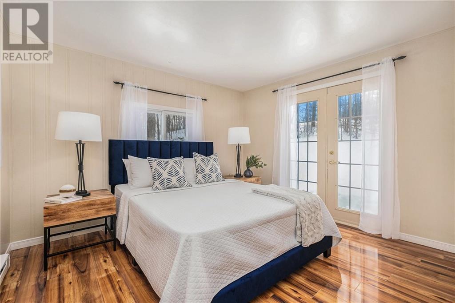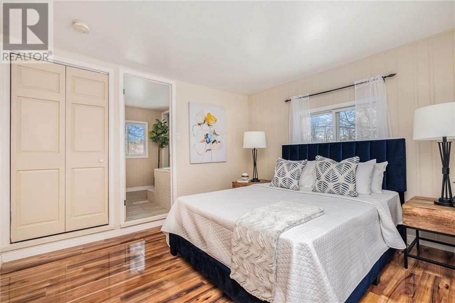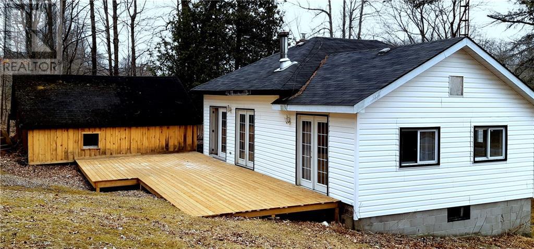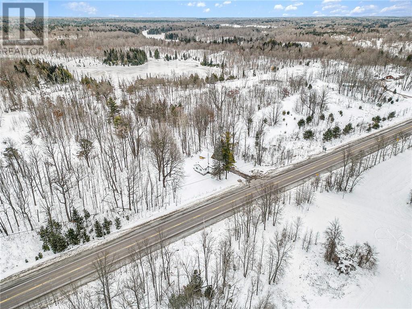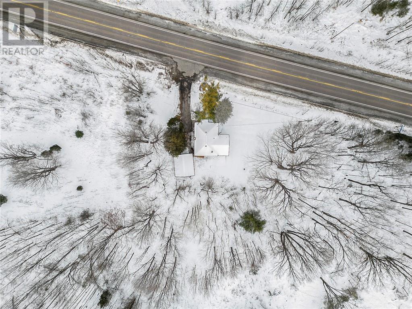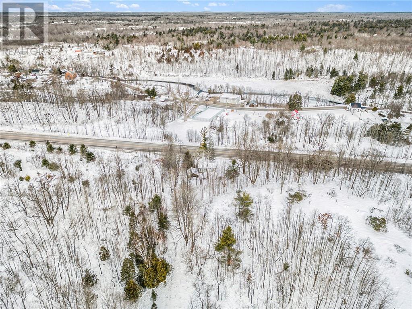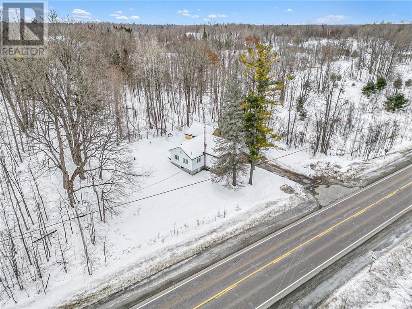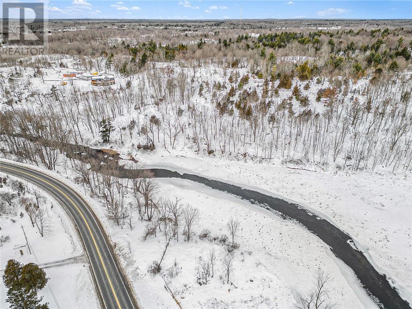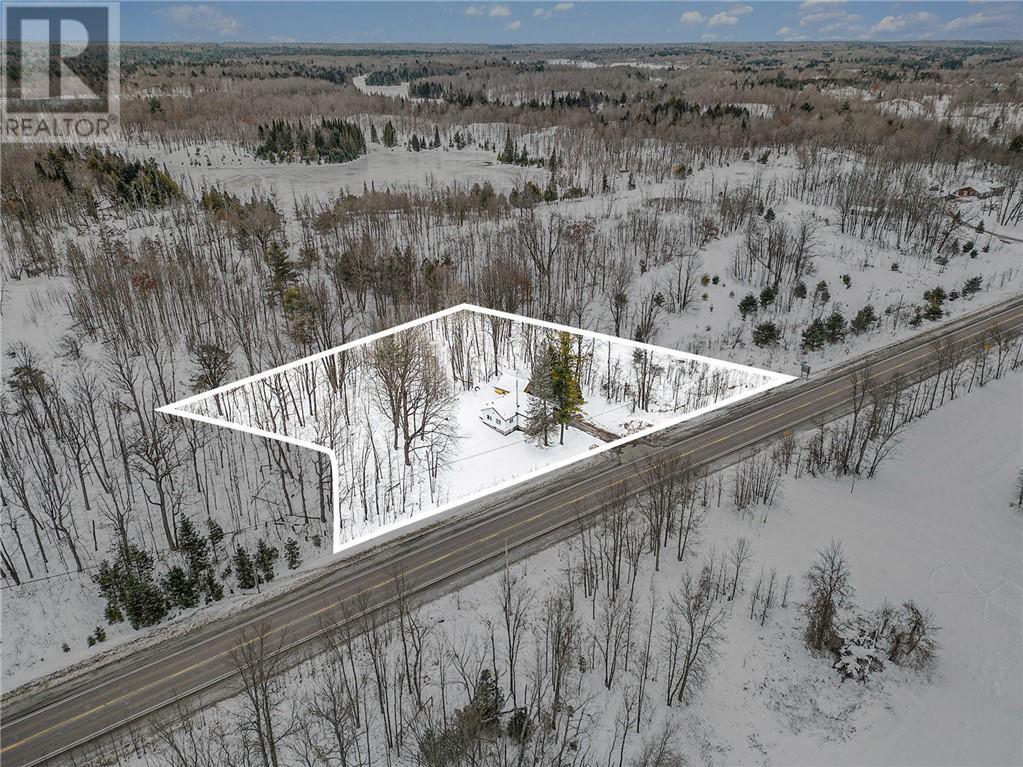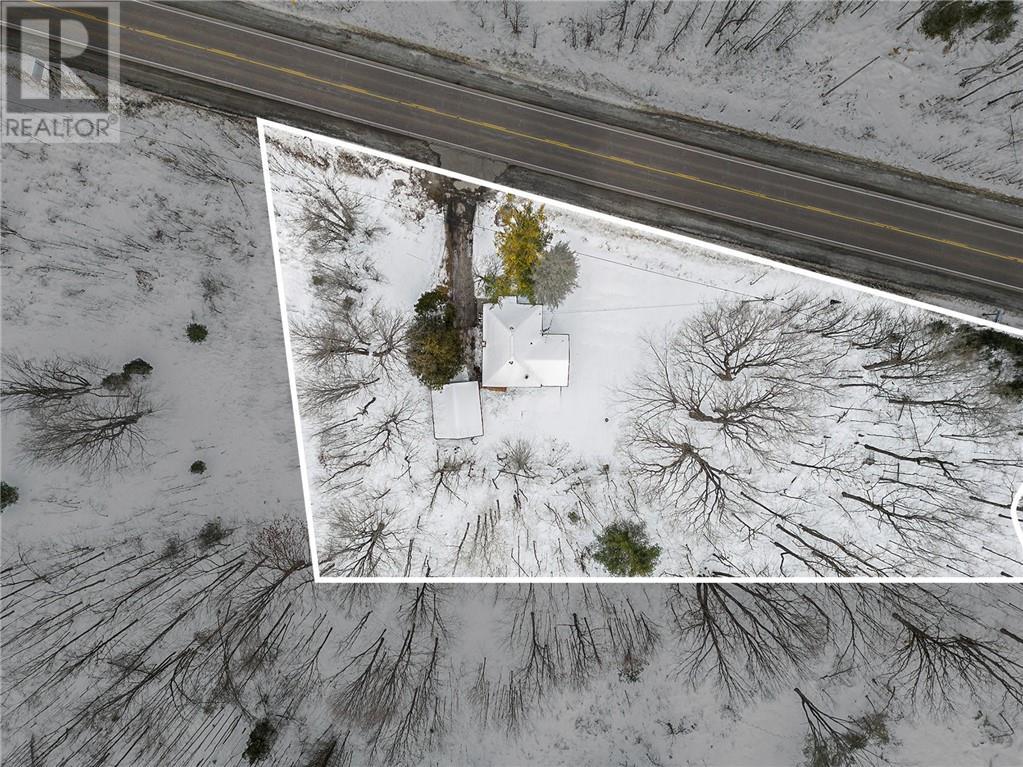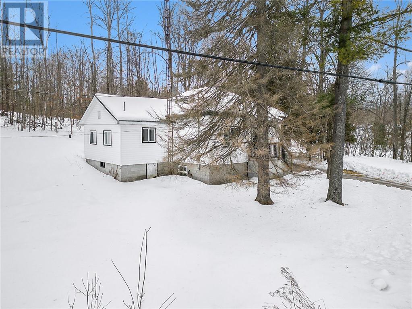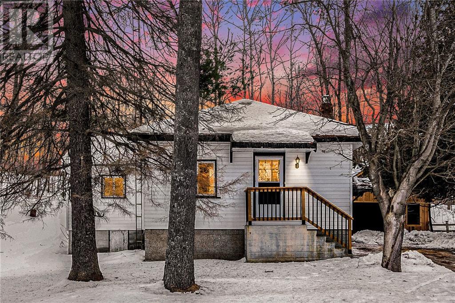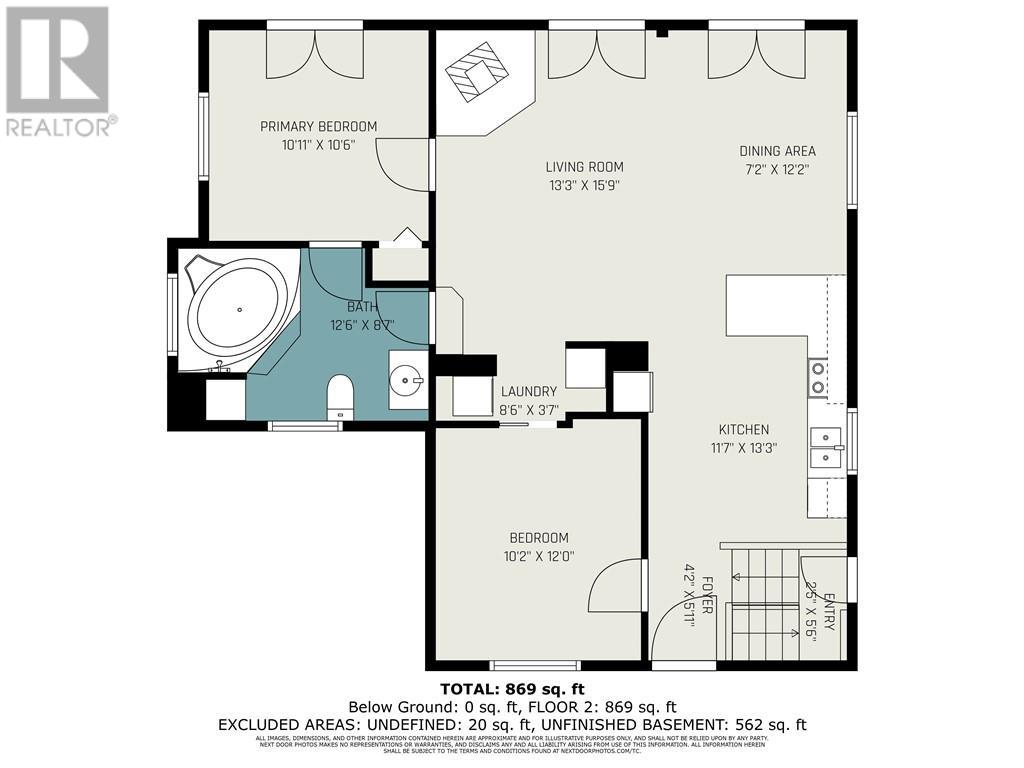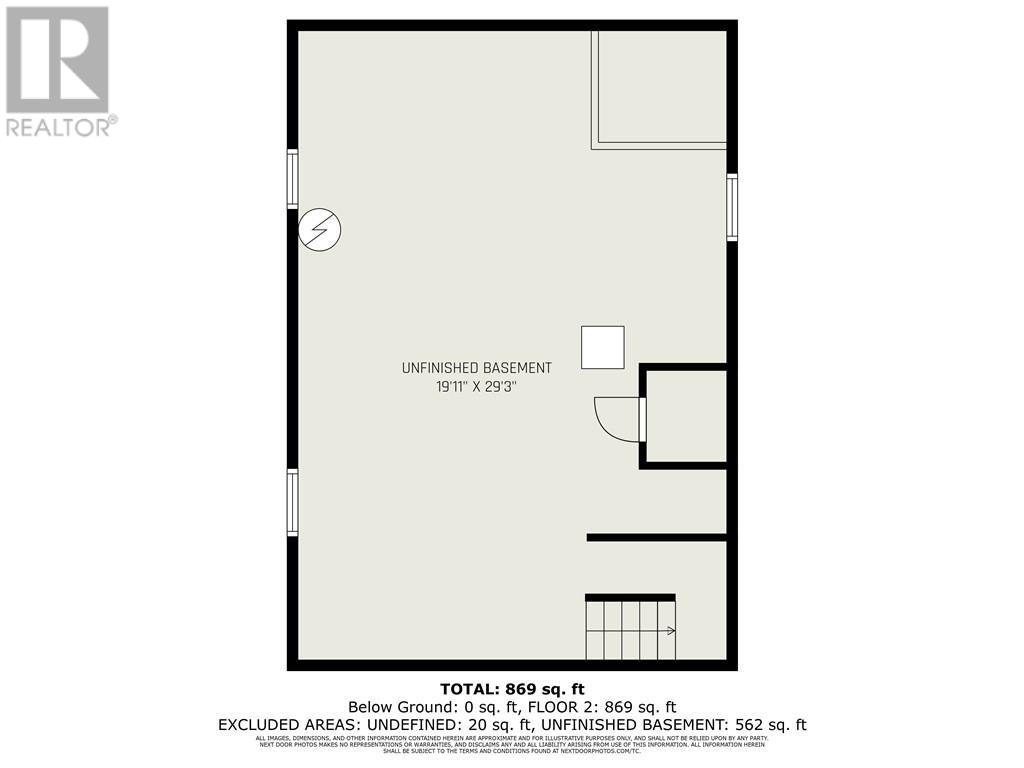2 Bedroom
1 Bathroom
Bungalow
None
Forced Air, Other
$319,900
You are going to love this sweet family home & all it has to offer. Only 15 mins to Perth & 50 mins to Kanata. Step inside to find a sun-filled mn flr w/neutral tones & gleaming floors throughout. The updated kitchen features butcher block counter tops, new appliances & ample cupboard space. Open concept kitchen, dining & fam rm w/ cozy wood fireplace. Large bright windows & garden doors surround your formal dining area overlooking the wildlife in the backyard. Spacious primary bdrm w/access to 4 pc. bath w/large soaker tub. Good sized secondary bdrm, & convenient mn flr laundry. The lower level is there for your finishing touches! Updated electrical, new rear decking, detached garage w/new board & batten siding, paved driveway. Close proximity to Silver Lake Provincial Park for swimming, fishing, canoeing & kayaking. Less than 50 mins to the Calabogie Ski-hills & Resort. Endless year round fun!! Bring your family home today! 24 hr irrevoc on any signed written offers as per form 244 (id:44788)
Property Details
|
MLS® Number
|
1384061 |
|
Property Type
|
Single Family |
|
Neigbourhood
|
Maberly |
|
Features
|
Wooded Area |
|
Parking Space Total
|
4 |
Building
|
Bathroom Total
|
1 |
|
Bedrooms Above Ground
|
2 |
|
Bedrooms Total
|
2 |
|
Appliances
|
Refrigerator, Dishwasher, Dryer, Microwave Range Hood Combo, Stove, Washer |
|
Architectural Style
|
Bungalow |
|
Basement Development
|
Unfinished |
|
Basement Type
|
Full (unfinished) |
|
Constructed Date
|
1942 |
|
Construction Style Attachment
|
Detached |
|
Cooling Type
|
None |
|
Exterior Finish
|
Vinyl |
|
Fixture
|
Ceiling Fans |
|
Flooring Type
|
Laminate |
|
Foundation Type
|
Block |
|
Heating Fuel
|
Oil, Wood |
|
Heating Type
|
Forced Air, Other |
|
Stories Total
|
1 |
|
Type
|
House |
|
Utility Water
|
Drilled Well |
Parking
Land
|
Acreage
|
No |
|
Sewer
|
Septic System |
|
Size Frontage
|
206 Ft |
|
Size Irregular
|
0.36 |
|
Size Total
|
0.36 Ac |
|
Size Total Text
|
0.36 Ac |
|
Zoning Description
|
Residential |
Rooms
| Level |
Type |
Length |
Width |
Dimensions |
|
Basement |
Other |
|
|
29'3" x 19'11" |
|
Main Level |
Living Room |
|
|
15'9" x 13'3" |
|
Main Level |
Kitchen |
|
|
13'3" x 11'7" |
|
Main Level |
Family Room |
|
|
19'2" x 12'1" |
|
Main Level |
Primary Bedroom |
|
|
12'0" x 11'3" |
|
Main Level |
Bedroom |
|
|
12'0" x 10'2" |
|
Main Level |
Foyer |
|
|
4'2" x 5'11" |
https://www.realtor.ca/real-estate/26687375/22053-hwy-7-highway-maberly-maberly

