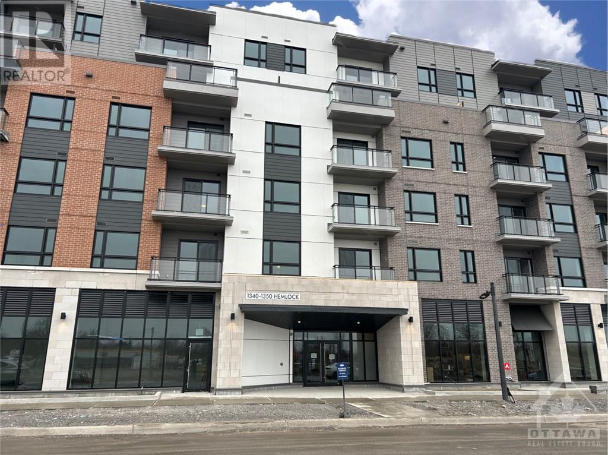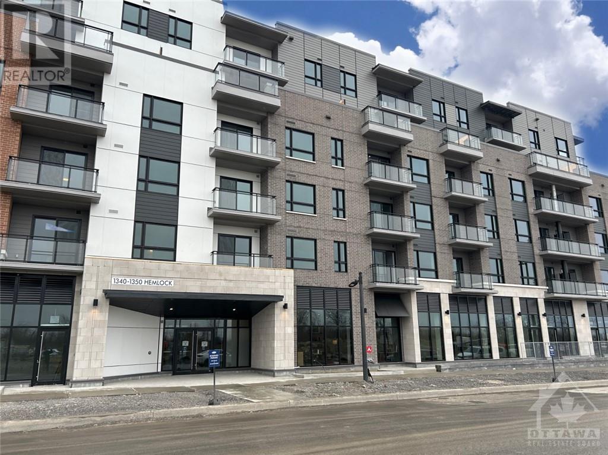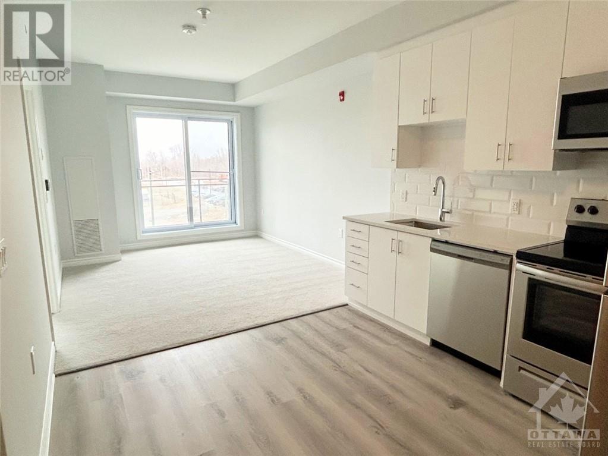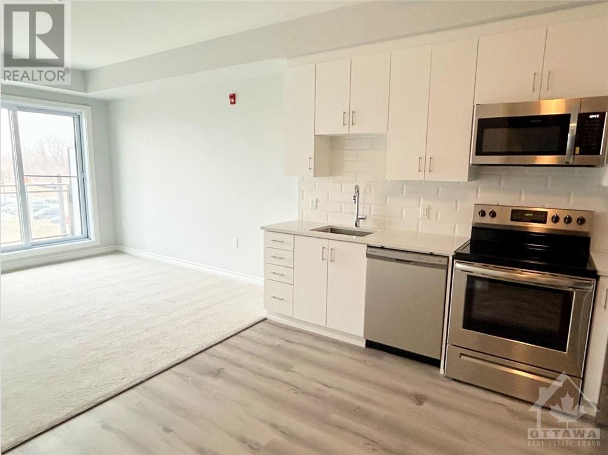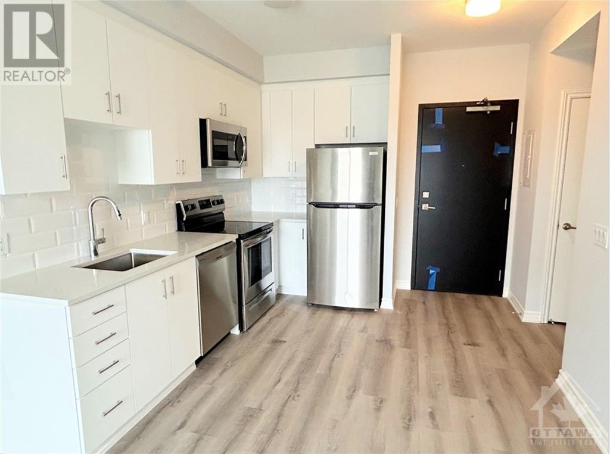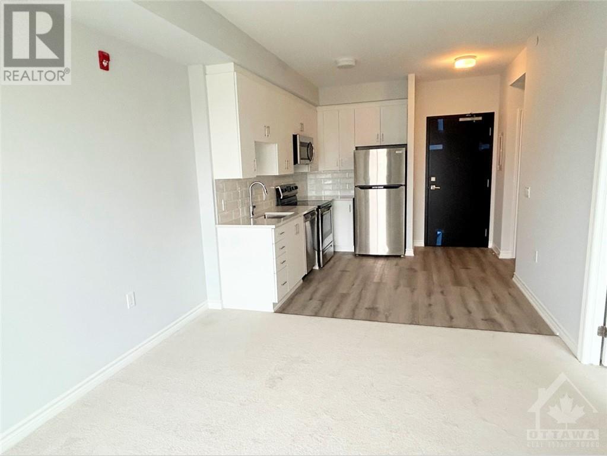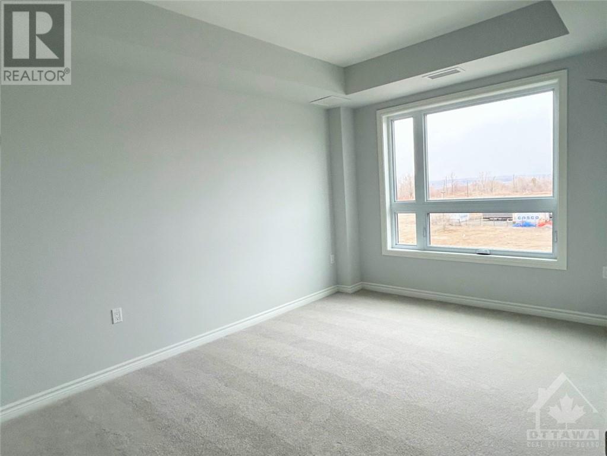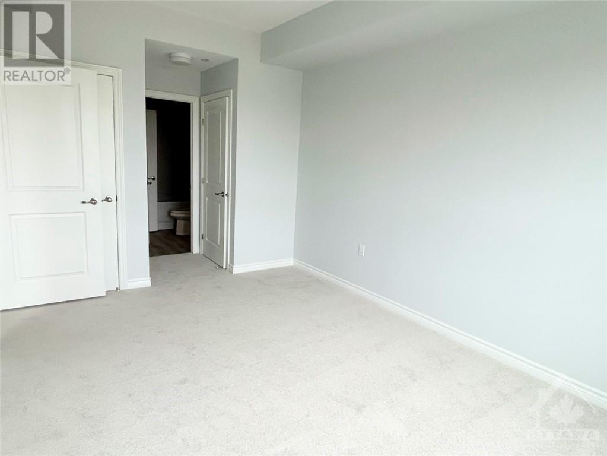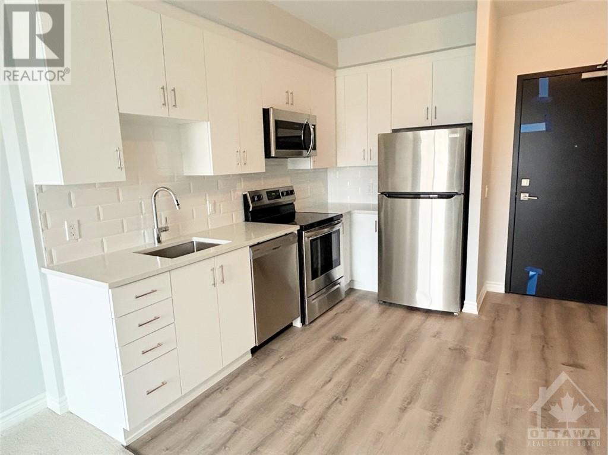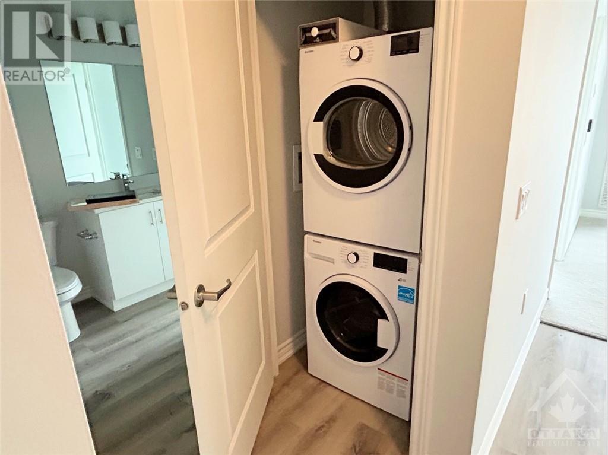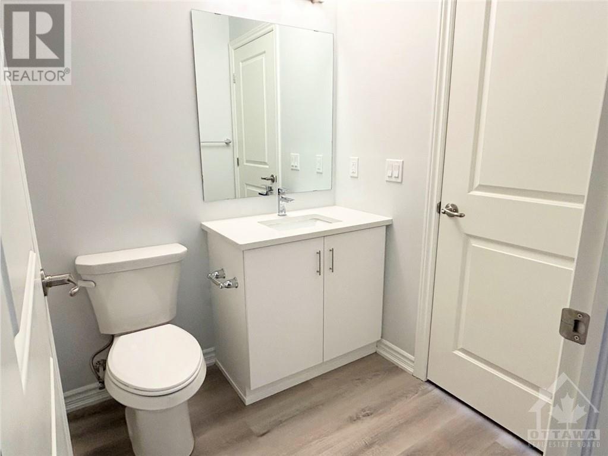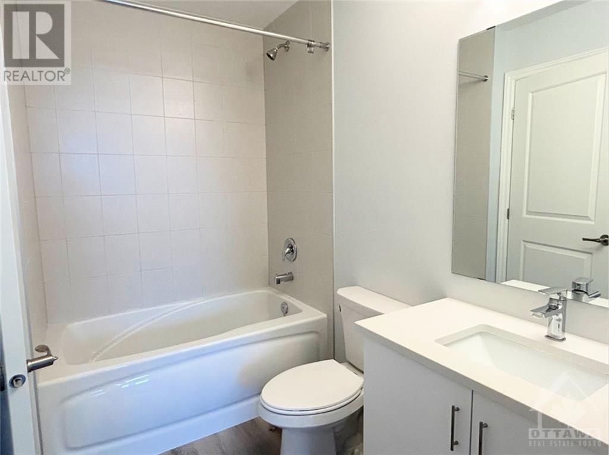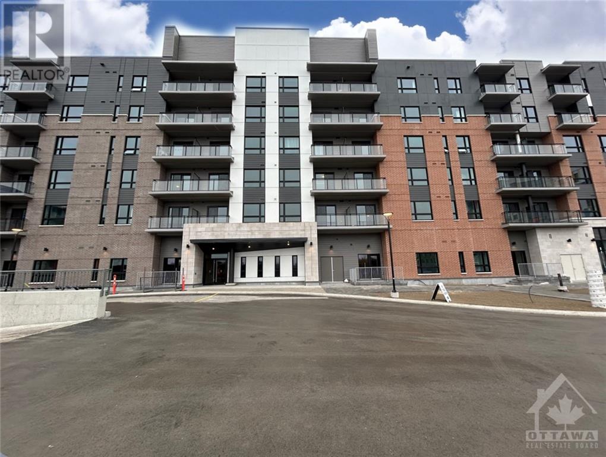1 Bedroom
1 Bathroom
Central Air Conditioning
Hot Water Radiator Heat, Other
$2,000 Monthly
Luxury living at the prestigious WaterRidge Development! Meticulously crafted one-bedroom condo, where every detail exudes sophistication and comfort. Efficiency meets elegance. The open-plan layout adorned with luxury laminate flooring and contemporary accents. The gourmet kitchen has premium cabinetry, glistening quartz countertops, and top-of-the-line stainless steel appliances, ensuring both style and functionality. Retreat to the serene bedroom sanctuary, complete with a luxurious full bath accessible through two doors for added convenience. In-unit laundry facilities further enhance the ease of modern living. Heated underground parking spot located conveniently near the ramp, ample bike racks, and a generously sized storage locker included for your belongings. Situated minutes from the Ottawa River, Montfort Hospital, NRC, Aviation Museum, Rockcliffe Park, and scenic cycling. Rental application, credit history, proof of income and I.D. required (id:44788)
Property Details
|
MLS® Number
|
1385105 |
|
Property Type
|
Single Family |
|
Neigbourhood
|
WaterRidge Village |
|
Amenities Near By
|
Public Transit, Recreation Nearby, Shopping |
|
Parking Space Total
|
1 |
Building
|
Bathroom Total
|
1 |
|
Bedrooms Above Ground
|
1 |
|
Bedrooms Total
|
1 |
|
Amenities
|
Laundry - In Suite |
|
Appliances
|
Refrigerator, Dishwasher, Dryer, Stove, Washer |
|
Basement Development
|
Not Applicable |
|
Basement Type
|
None (not Applicable) |
|
Constructed Date
|
2024 |
|
Cooling Type
|
Central Air Conditioning |
|
Exterior Finish
|
Stone, Brick |
|
Flooring Type
|
Wall-to-wall Carpet, Tile, Vinyl |
|
Heating Fuel
|
Electric |
|
Heating Type
|
Hot Water Radiator Heat, Other |
|
Stories Total
|
1 |
|
Type
|
Apartment |
|
Utility Water
|
Municipal Water |
Parking
Land
|
Acreage
|
No |
|
Land Amenities
|
Public Transit, Recreation Nearby, Shopping |
|
Size Irregular
|
* Ft X * Ft |
|
Size Total Text
|
* Ft X * Ft |
|
Zoning Description
|
Residential |
Rooms
| Level |
Type |
Length |
Width |
Dimensions |
|
Main Level |
Bedroom |
|
|
14'1" x 10'0" |
|
Main Level |
Living Room/dining Room |
|
|
9'11" x 8'4" |
|
Main Level |
Kitchen |
|
|
11'1" x 10'8" |
|
Main Level |
Full Bathroom |
|
|
Measurements not available |
|
Main Level |
Laundry Room |
|
|
Measurements not available |
https://www.realtor.ca/real-estate/26718486/1350-hemlock-road-unit305-ottawa-waterridge-village

