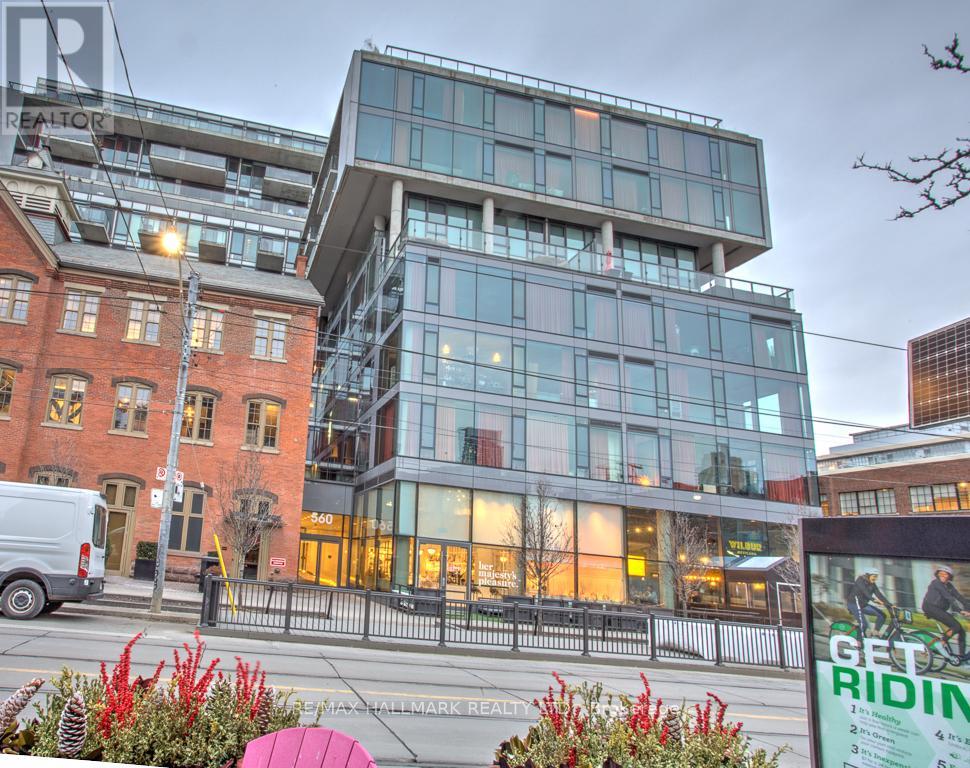2 Bedroom
1 Bathroom
Outdoor Pool
Central Air Conditioning
Forced Air
$3,500 Monthly
Welcome To The Hot Spot Of King West @ Fashion House! Look No Further Than This Freed Built Loft Style Spacious 800+ sqft 1 Bedroom + Large Den Condo. This Bright, South-Facing Unit Features Wall-to-Wall Windows, 9ft Exposed Concrete Ceilings, Sleek Kitchen With Modern Stainless Steel Appliances, Large Bedroom With Ample Closet Space, Luxurious Bathroom and Hardwood Flooring Throughout. Parking And A Large Locker Are Included! Amenities Include: T H E Rooftop Infinity Pool With Cabanas, 9th Floor Party Room And Gym . 24/7 Concierge/Security. **** EXTRAS **** Nestled In One Of Toronto's Most Coveted Neighbourhoods With A Walk Score Of 97, Steps From Ttc, Financial District, Fitness Studios, 5-Star Restaurants, Shopping, Nightlife & More! (id:44788)
Property Details
|
MLS® Number
|
C8219088 |
|
Property Type
|
Single Family |
|
Community Name
|
Waterfront Communities C1 |
|
Amenities Near By
|
Hospital, Place Of Worship, Public Transit, Schools |
|
Community Features
|
Pets Not Allowed |
|
Features
|
Balcony |
|
Parking Space Total
|
1 |
|
Pool Type
|
Outdoor Pool |
Building
|
Bathroom Total
|
1 |
|
Bedrooms Above Ground
|
1 |
|
Bedrooms Below Ground
|
1 |
|
Bedrooms Total
|
2 |
|
Amenities
|
Storage - Locker, Security/concierge, Visitor Parking, Exercise Centre |
|
Cooling Type
|
Central Air Conditioning |
|
Exterior Finish
|
Concrete |
|
Heating Fuel
|
Natural Gas |
|
Heating Type
|
Forced Air |
|
Type
|
Apartment |
Parking
Land
|
Acreage
|
No |
|
Land Amenities
|
Hospital, Place Of Worship, Public Transit, Schools |
Rooms
| Level |
Type |
Length |
Width |
Dimensions |
|
Ground Level |
Living Room |
5.45 m |
4.17 m |
5.45 m x 4.17 m |
|
Ground Level |
Dining Room |
5.45 m |
4.17 m |
5.45 m x 4.17 m |
|
Ground Level |
Kitchen |
2.73 m |
2.42 m |
2.73 m x 2.42 m |
|
Ground Level |
Bedroom |
4.24 m |
3.18 m |
4.24 m x 3.18 m |
|
Ground Level |
Den |
3.03 m |
2.73 m |
3.03 m x 2.73 m |
https://www.realtor.ca/real-estate/26729301/419-560-king-st-w-toronto-waterfront-communities-c1






































