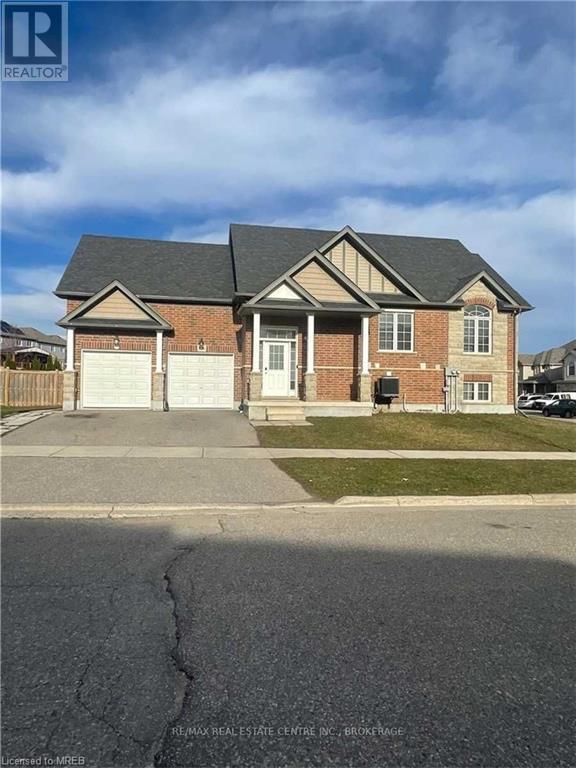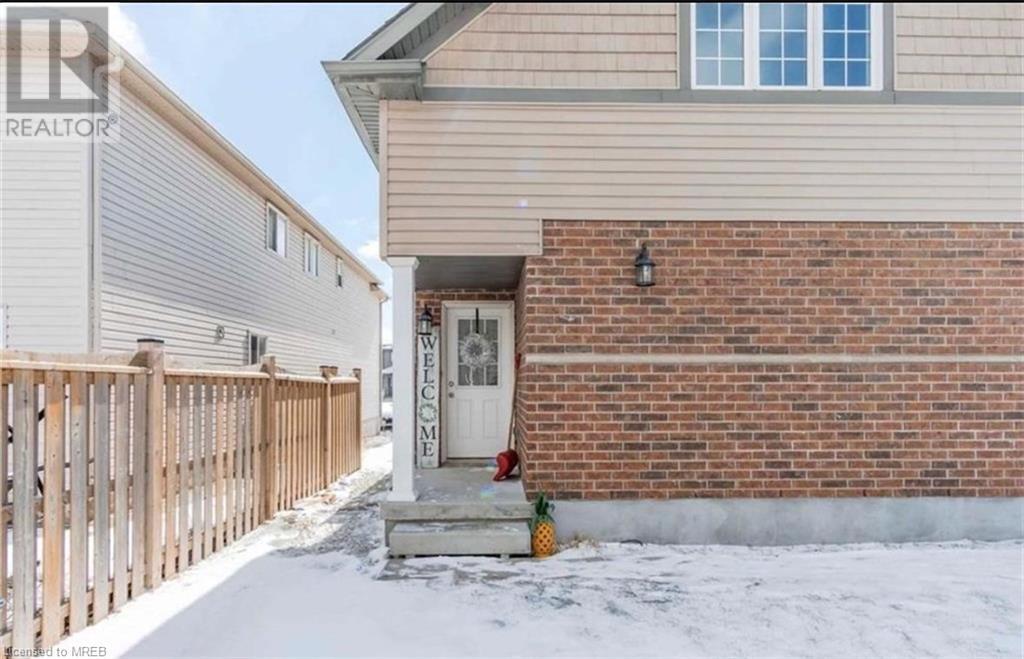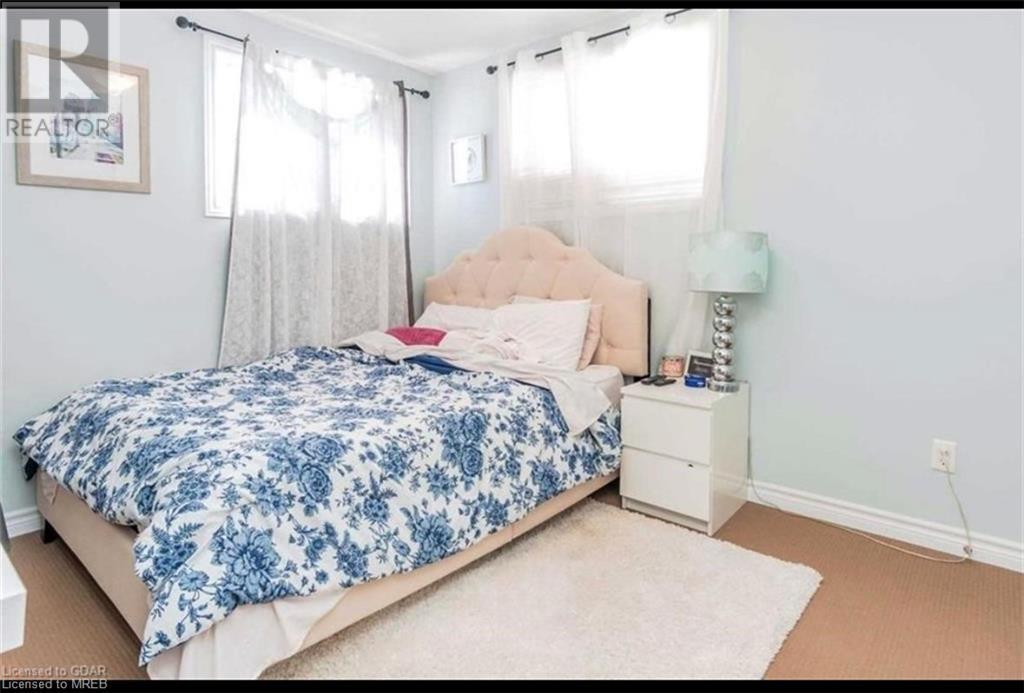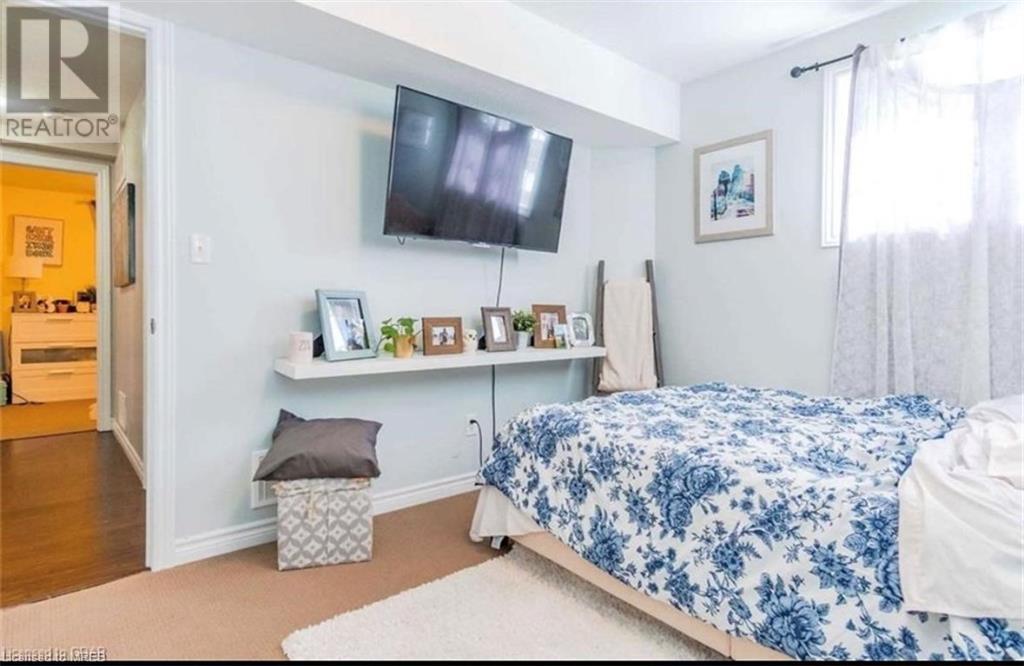196 Woodbine Avenue Unit# B Kitchener, Ontario N2R 1Y5
2 Bedroom
1 Bathroom
Bungalow
Central Air Conditioning
Forced Air
$2,099 Monthly
Location, Location: You Will Rarely Find Bright And Spacious Lower Unit In Legal Duplex With Corner Lot Bungaloft, With Large Kitchen, , Also Has In-Suite Laundry. 2 Bedrooms, 1 Washroom. Located In The Family Friendly Neighborhood. Open Concept Layout With High Ceiling In Kitchen & Great Room, Lots Of Natural Light, Mins To Hwy 8 & 401. Public Transport, School, Shopping. Aaa Tenants Only, Tenants Must Provide Full Credit Report, 2 References, Job Letters, Two Recent Pay Stubs, Tenant To Provide Content/Water Damage/Liability Insurance. (id:44788)
Property Details
| MLS® Number | 40569141 |
| Property Type | Single Family |
| Amenities Near By | Playground, Public Transit, Schools, Shopping |
| Equipment Type | Rental Water Softener, Water Heater |
| Features | Automatic Garage Door Opener |
| Parking Space Total | 3 |
| Rental Equipment Type | Rental Water Softener, Water Heater |
Building
| Bathroom Total | 1 |
| Bedrooms Below Ground | 2 |
| Bedrooms Total | 2 |
| Appliances | Dishwasher, Dryer, Refrigerator, Washer, Microwave Built-in, Garage Door Opener |
| Architectural Style | Bungalow |
| Basement Type | None |
| Constructed Date | 2014 |
| Construction Style Attachment | Detached |
| Cooling Type | Central Air Conditioning |
| Exterior Finish | Vinyl Siding |
| Fire Protection | Unknown |
| Heating Fuel | Natural Gas |
| Heating Type | Forced Air |
| Stories Total | 1 |
| Type | House |
| Utility Water | Municipal Water |
Parking
| Attached Garage |
Land
| Acreage | No |
| Land Amenities | Playground, Public Transit, Schools, Shopping |
| Sewer | Municipal Sewage System |
| Size Frontage | 52 Ft |
| Size Total Text | Under 1/2 Acre |
| Zoning Description | R-4 |
Rooms
| Level | Type | Length | Width | Dimensions |
|---|---|---|---|---|
| Lower Level | Bedroom | 10'0'' x 10'0'' | ||
| Lower Level | Primary Bedroom | 10'10'' x 11'3'' | ||
| Lower Level | 3pc Bathroom | 4'11'' x 8'9'' | ||
| Main Level | Living Room | 10'2'' x 10'9'' | ||
| Main Level | Kitchen | 8'1'' x 8'9'' |
https://www.realtor.ca/real-estate/26729117/196-woodbine-avenue-unit-b-kitchener
Interested?
Contact us for more information













