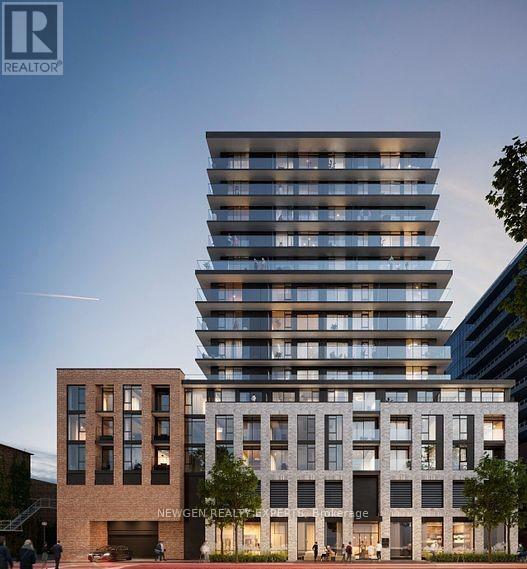2 Bedroom
2 Bathroom
Central Air Conditioning
Forced Air
$2,600 Monthly
Brand new Condo in Hamilton's most prime Location. 845 Sqft [655 Sqft + 190 Sqft. (Terrace)]. Easy access to Hwy 403, QEW, Red Hill Valley Parkways, West Harbour and Hamilton GO. The HSR bus stop is only a two-minute walk away. Modern design condo with open concept layout boasts 2 spacious bedroom and 2 sleek 3-piece bathroom. Beautiful kitchen features stainless steel appliances. Private and open spacious balcony. Amenities include yoga, fitness center, lounge, and a retail space at its base. 5-10 minutes to McMaster University, Mohawk College, St Josephs Hospital, Public Transit, Shopping, Restaurants, Schools and more. **** EXTRAS **** All appliances and Elfs (id:44788)
Property Details
|
MLS® Number
|
X8218424 |
|
Property Type
|
Single Family |
|
Community Name
|
Beasley |
|
Amenities Near By
|
Hospital, Park, Public Transit, Schools |
|
Community Features
|
Community Centre, Pets Not Allowed |
|
Parking Space Total
|
1 |
Building
|
Bathroom Total
|
2 |
|
Bedrooms Above Ground
|
2 |
|
Bedrooms Total
|
2 |
|
Amenities
|
Storage - Locker, Security/concierge, Party Room, Exercise Centre, Recreation Centre |
|
Cooling Type
|
Central Air Conditioning |
|
Exterior Finish
|
Concrete |
|
Heating Fuel
|
Natural Gas |
|
Heating Type
|
Forced Air |
|
Type
|
Apartment |
Land
|
Acreage
|
No |
|
Land Amenities
|
Hospital, Park, Public Transit, Schools |
Rooms
| Level |
Type |
Length |
Width |
Dimensions |
|
Main Level |
Kitchen |
6.31 m |
2.9 m |
6.31 m x 2.9 m |
|
Main Level |
Living Room |
6.31 m |
2.9 m |
6.31 m x 2.9 m |
|
Main Level |
Primary Bedroom |
2.77 m |
2.47 m |
2.77 m x 2.47 m |
|
Main Level |
Bedroom 2 |
2.59 m |
2.44 m |
2.59 m x 2.44 m |
https://www.realtor.ca/real-estate/26728423/611-1-jarvis-st-hamilton-beasley


























