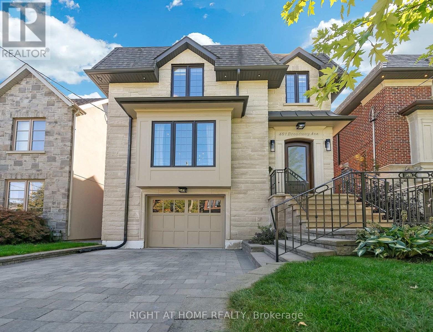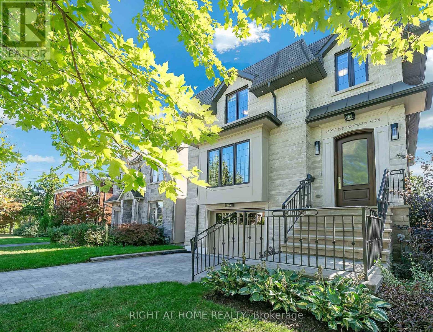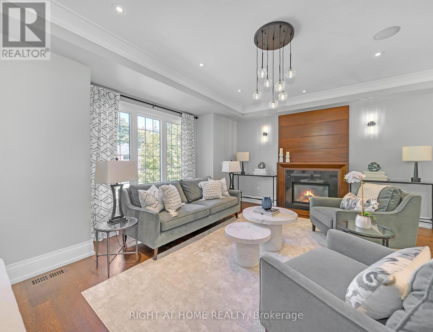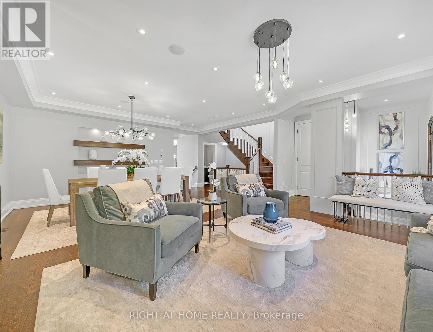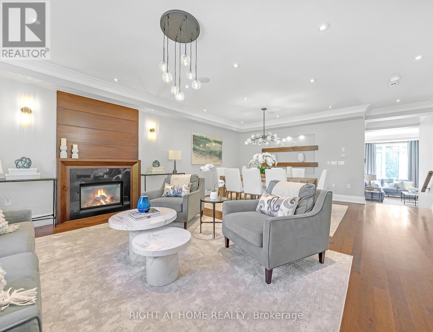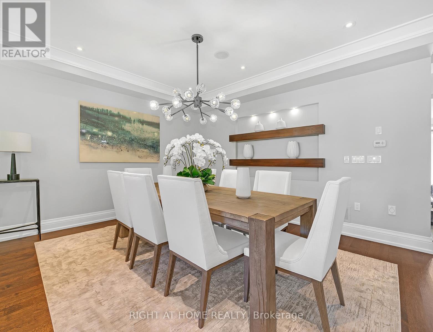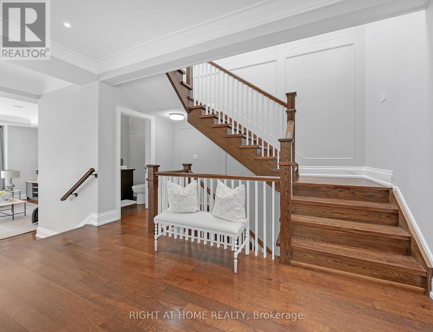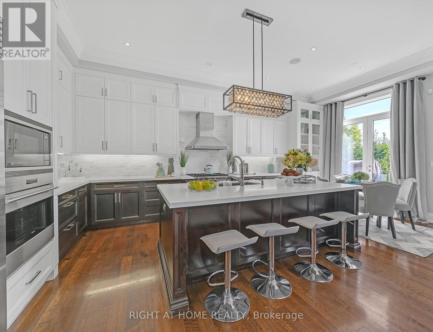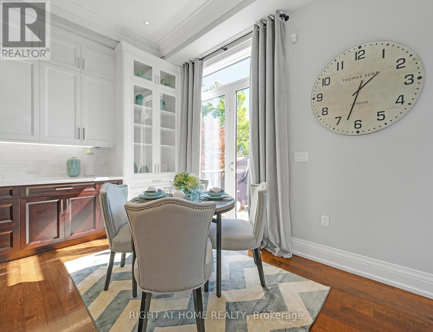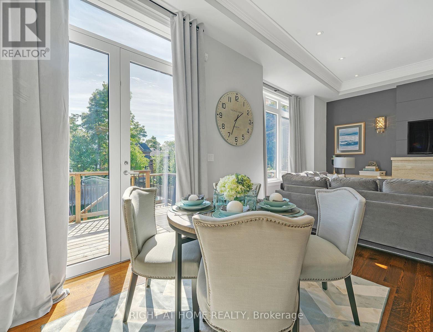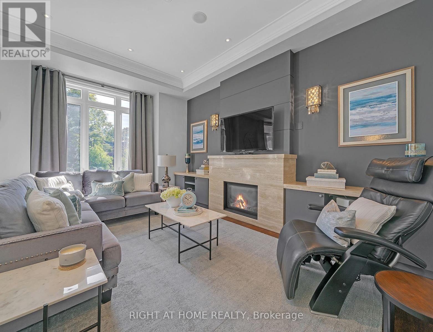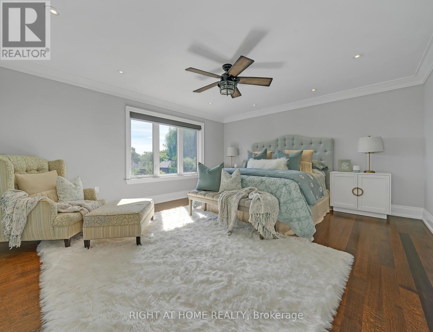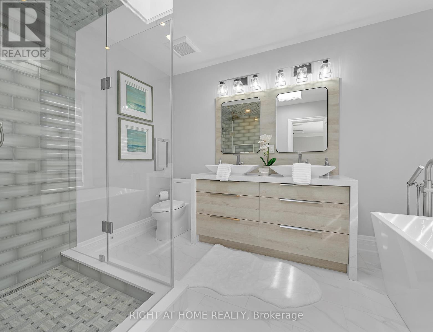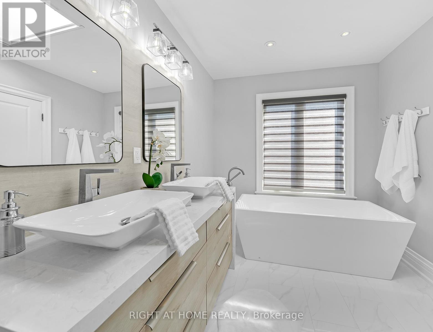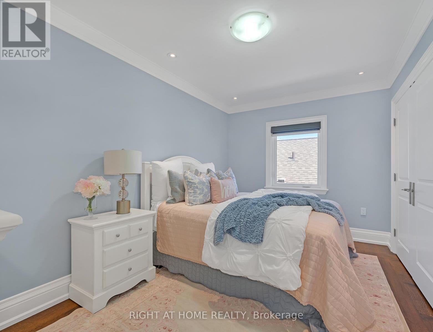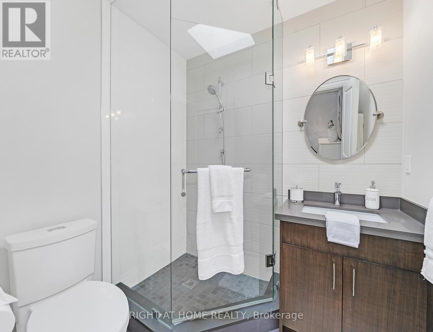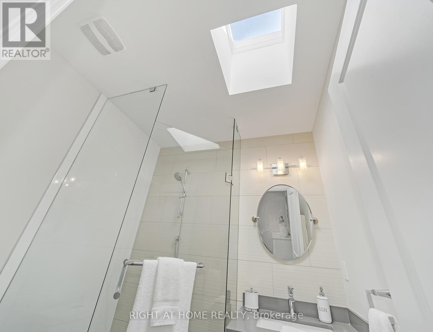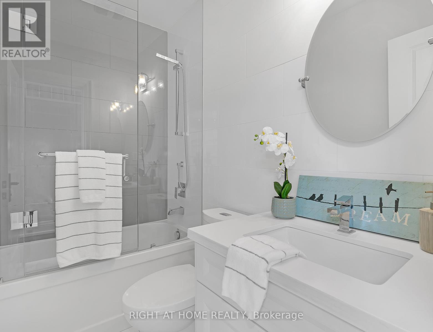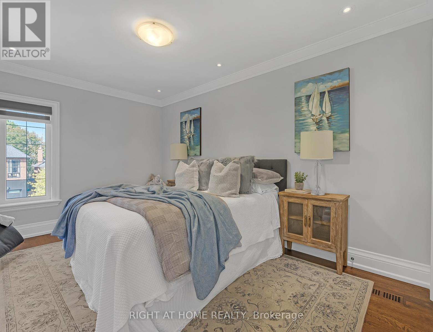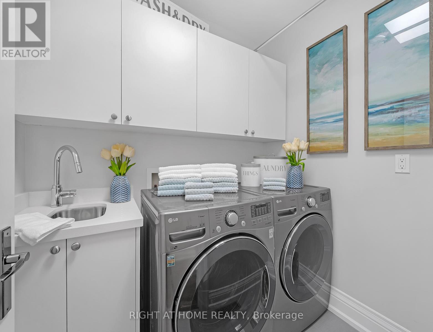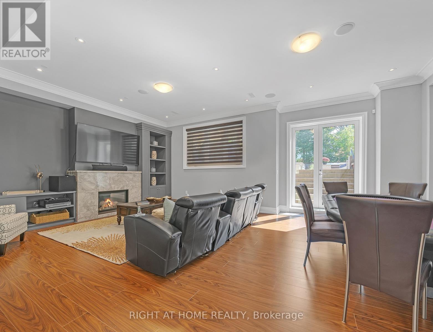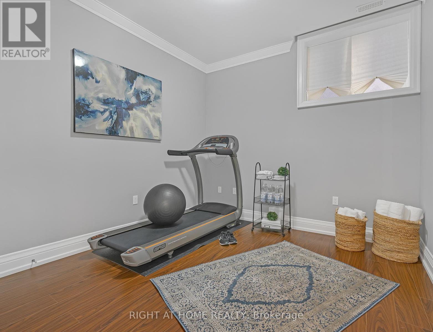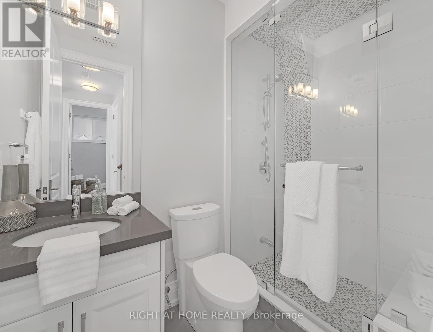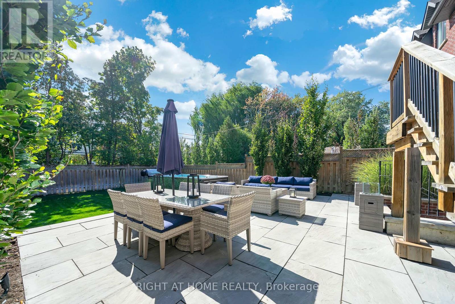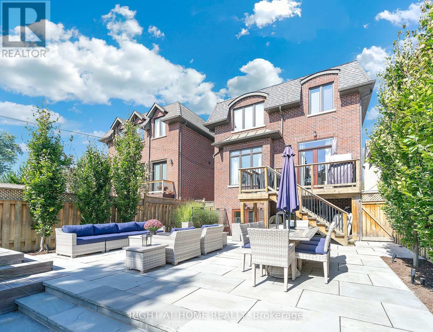5 Bedroom
5 Bathroom
Fireplace
Above Ground Pool
Central Air Conditioning
Forced Air
$3,750,000
Spectacular Traditional Residence In Prestigious Leaside! Finest Luxury Finishes Throughout. Exceptional Open Concept Floor Plan With Graciously Appointed Principal Rooms. Chef-Inspired Dream Kitchen Open To Family Room With surround sounds speakers & Built-In shelving. Top Of The Line Wolf & Subzero Appliances, Caesar stone Countertops & Backsplash. Many Windows & Skylights fill this Home with natural light. Primary Bedroom Features A Spa-Like Ensuite W/Heated Floors, Expansive Walk-In Closet. Multiple Fireplaces, Hardwood flooring & Pot lighting Throughout. Amazing Lower Level With Heated Floors, 3 piece bathroom with steam shower, Extra-Large Windows, Recreation Room & Walk-Out To Lavish sun-filled Backyard Gardens with swim spa. Soaring High Ceilings In All 3 Levels. All Bedrooms with Custom Built-Ins. Natural Stone Facade & stone driveway. Direct access to garage. Walk to top rated Public & Private Schools. Future LRT Line, Mins to shops & short commute to downtown & DVP. **** EXTRAS **** Wolf Oven, Gas cooktop & Microwave, Subzero Fridge/Freezer, Built-in D/W, All light fixtures & window coverings, CAC, CVAC, GDO W/remote, Multiple Skylights, Wood deck, Stone patio, 17 ft Aqua-trainer W/Bellagio package, irrigation system. (id:44788)
Property Details
|
MLS® Number
|
C8227560 |
|
Property Type
|
Single Family |
|
Community Name
|
Leaside |
|
Parking Space Total
|
3 |
|
Pool Type
|
Above Ground Pool |
Building
|
Bathroom Total
|
5 |
|
Bedrooms Above Ground
|
4 |
|
Bedrooms Below Ground
|
1 |
|
Bedrooms Total
|
5 |
|
Basement Development
|
Finished |
|
Basement Features
|
Walk Out |
|
Basement Type
|
N/a (finished) |
|
Construction Style Attachment
|
Detached |
|
Cooling Type
|
Central Air Conditioning |
|
Exterior Finish
|
Brick, Stone |
|
Fireplace Present
|
Yes |
|
Heating Fuel
|
Natural Gas |
|
Heating Type
|
Forced Air |
|
Stories Total
|
2 |
|
Type
|
House |
Parking
Land
|
Acreage
|
No |
|
Size Irregular
|
33 X 135 Ft |
|
Size Total Text
|
33 X 135 Ft |
Rooms
| Level |
Type |
Length |
Width |
Dimensions |
|
Second Level |
Primary Bedroom |
5.11 m |
4.51 m |
5.11 m x 4.51 m |
|
Second Level |
Bedroom 2 |
4.35 m |
2.67 m |
4.35 m x 2.67 m |
|
Second Level |
Bedroom 3 |
4.36 m |
3.78 m |
4.36 m x 3.78 m |
|
Second Level |
Bedroom 4 |
3.06 m |
2.96 m |
3.06 m x 2.96 m |
|
Second Level |
Laundry Room |
2.96 m |
1.31 m |
2.96 m x 1.31 m |
|
Lower Level |
Bedroom 5 |
3.44 m |
3.07 m |
3.44 m x 3.07 m |
|
Lower Level |
Recreational, Games Room |
7.17 m |
6.19 m |
7.17 m x 6.19 m |
|
Main Level |
Living Room |
5.18 m |
4.03 m |
5.18 m x 4.03 m |
|
Main Level |
Dining Room |
4.04 m |
4.03 m |
4.04 m x 4.03 m |
|
Main Level |
Kitchen |
6.19 m |
4.02 m |
6.19 m x 4.02 m |
|
Main Level |
Eating Area |
6.19 m |
4.02 m |
6.19 m x 4.02 m |
|
Main Level |
Family Room |
4.68 m |
4.12 m |
4.68 m x 4.12 m |
https://www.realtor.ca/real-estate/26741557/481-broadway-ave-toronto-leaside

