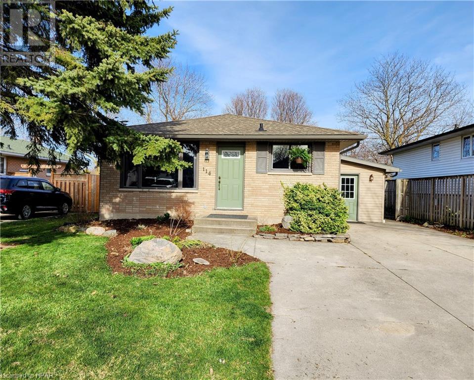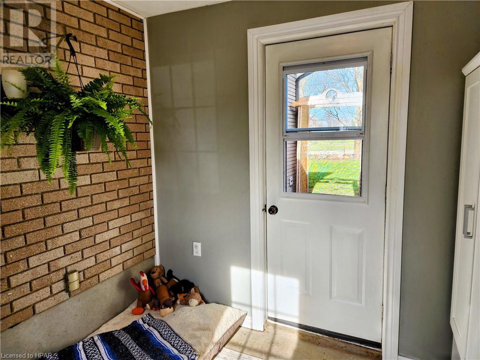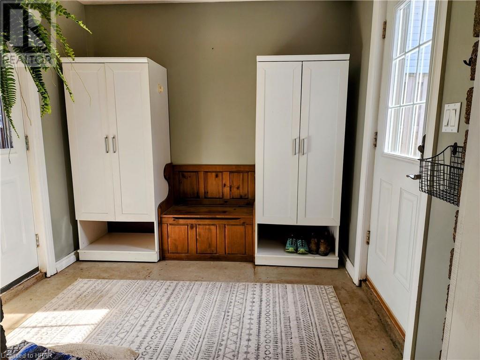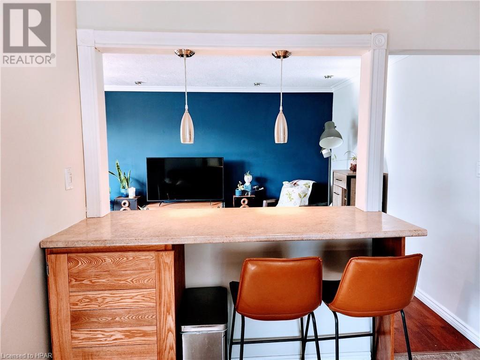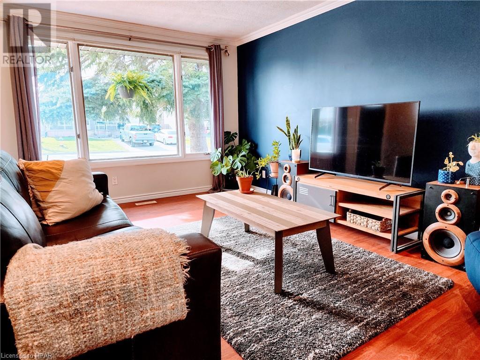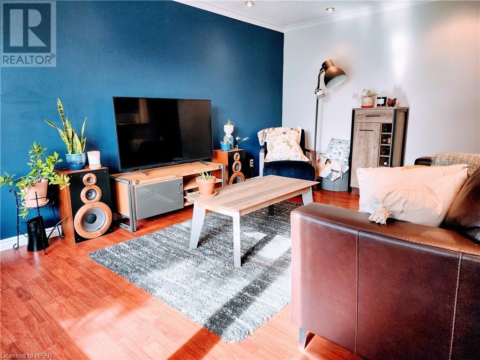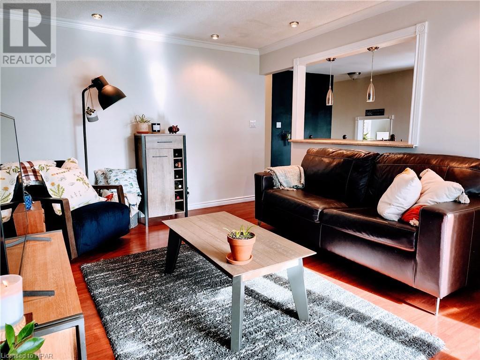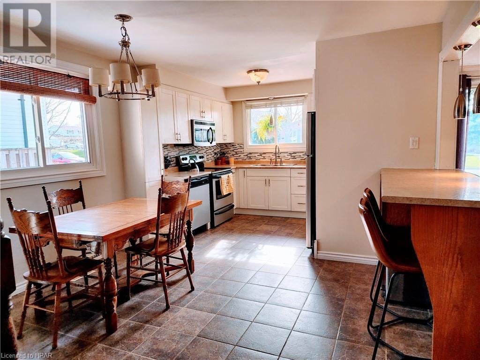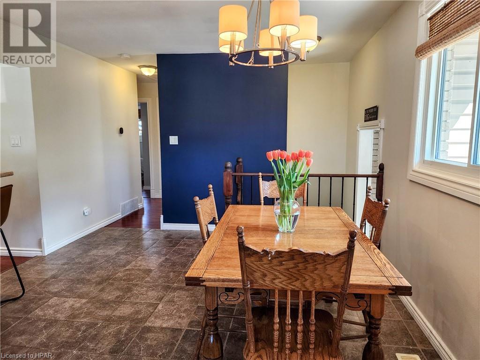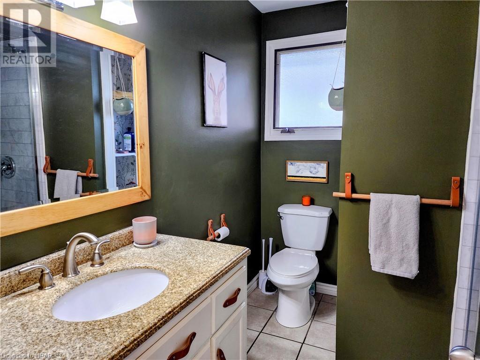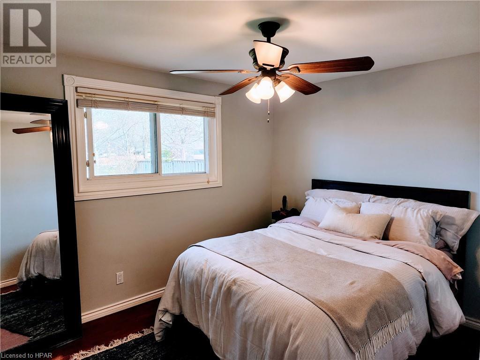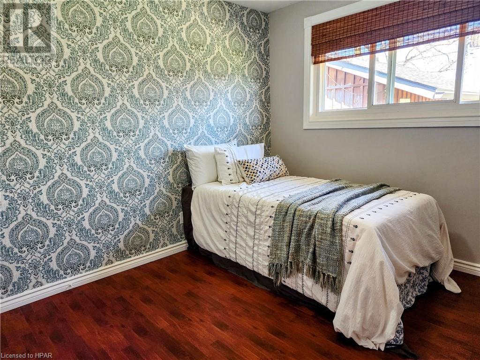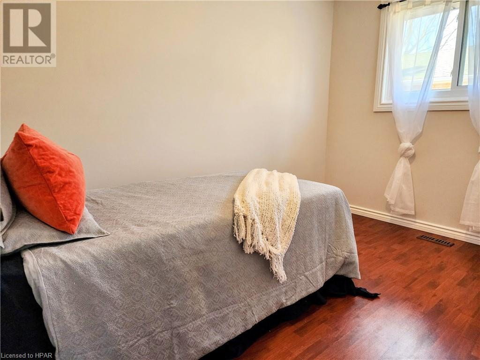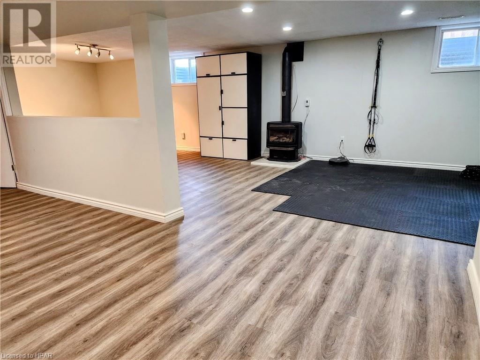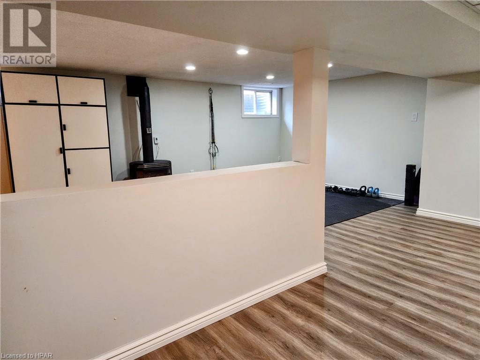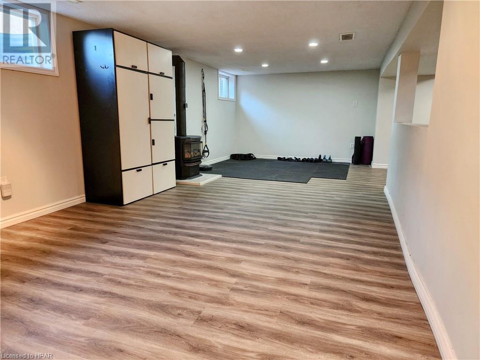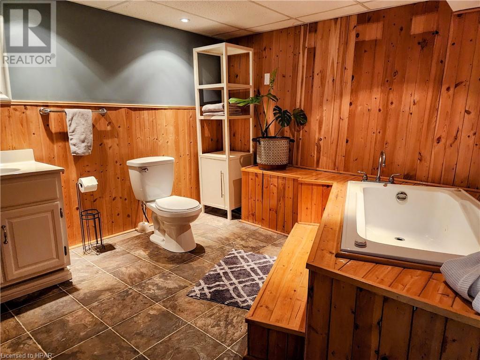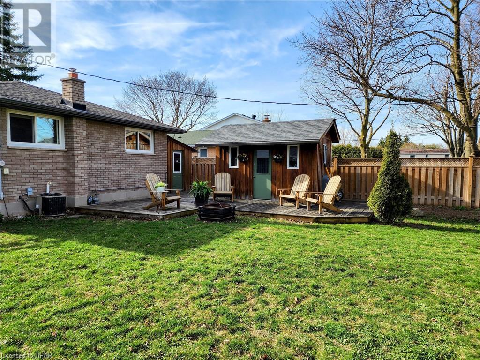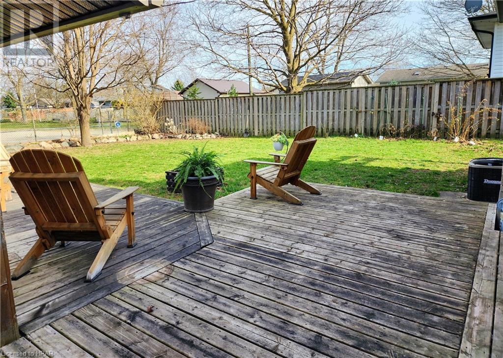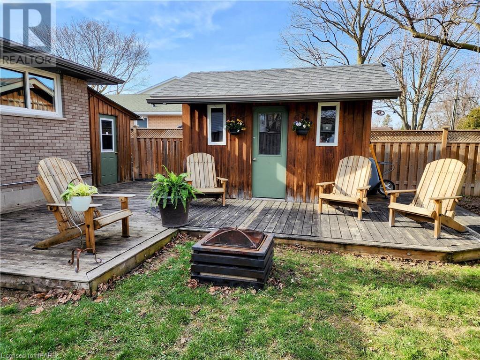114 Albert St Street Lucan, Ontario N0M 2J0
3 Bedroom
2 Bathroom
1009
Bungalow
Central Air Conditioning
Forced Air
$598,000
Minutes from London with a small town feel! Well maintained 3 bed, 2 bath bungalow with fully fenced yard. This property features a large concrete drive,a backyard with lots of perennials,two board and batten storage sheds, a deck and mature trees. Enter into a large mudroom and into the bright open living space. Downstairs you will find an extra large rec room with gas fireplace and over-sized bath with whirlpool tub. Don't miss this turn key home, nothing to do but move in and enjoy life! (id:44788)
Property Details
| MLS® Number | 40569309 |
| Property Type | Single Family |
| Amenities Near By | Park, Place Of Worship, Playground, Schools |
| Parking Space Total | 4 |
Building
| Bathroom Total | 2 |
| Bedrooms Above Ground | 3 |
| Bedrooms Total | 3 |
| Appliances | Dishwasher, Dryer, Refrigerator, Stove, Washer, Microwave Built-in |
| Architectural Style | Bungalow |
| Basement Development | Partially Finished |
| Basement Type | Full (partially Finished) |
| Constructed Date | 1973 |
| Construction Style Attachment | Detached |
| Cooling Type | Central Air Conditioning |
| Exterior Finish | Brick |
| Fixture | Ceiling Fans |
| Heating Fuel | Natural Gas |
| Heating Type | Forced Air |
| Stories Total | 1 |
| Size Interior | 1009 |
| Type | House |
| Utility Water | Municipal Water |
Land
| Acreage | No |
| Land Amenities | Park, Place Of Worship, Playground, Schools |
| Sewer | Municipal Sewage System |
| Size Depth | 120 Ft |
| Size Frontage | 50 Ft |
| Size Total Text | Under 1/2 Acre |
| Zoning Description | R1 |
Rooms
| Level | Type | Length | Width | Dimensions |
|---|---|---|---|---|
| Basement | Utility Room | Measurements not available | ||
| Basement | 3pc Bathroom | Measurements not available | ||
| Basement | Other | 17'5'' x 7'9'' | ||
| Basement | Recreation Room | 29'9'' x 11'5'' | ||
| Main Level | 3pc Bathroom | Measurements not available | ||
| Main Level | Bedroom | 11'3'' x 8'5'' | ||
| Main Level | Bedroom | 10'0'' x 11'3'' | ||
| Main Level | Primary Bedroom | 12'0'' x 10'1'' | ||
| Main Level | Living Room | 16'11'' x 11'3'' | ||
| Main Level | Kitchen/dining Room | 20'5'' x 1'10'' | ||
| Main Level | Mud Room | 8'5'' x 8'10'' |
https://www.realtor.ca/real-estate/26740422/114-albert-st-street-lucan
Interested?
Contact us for more information

