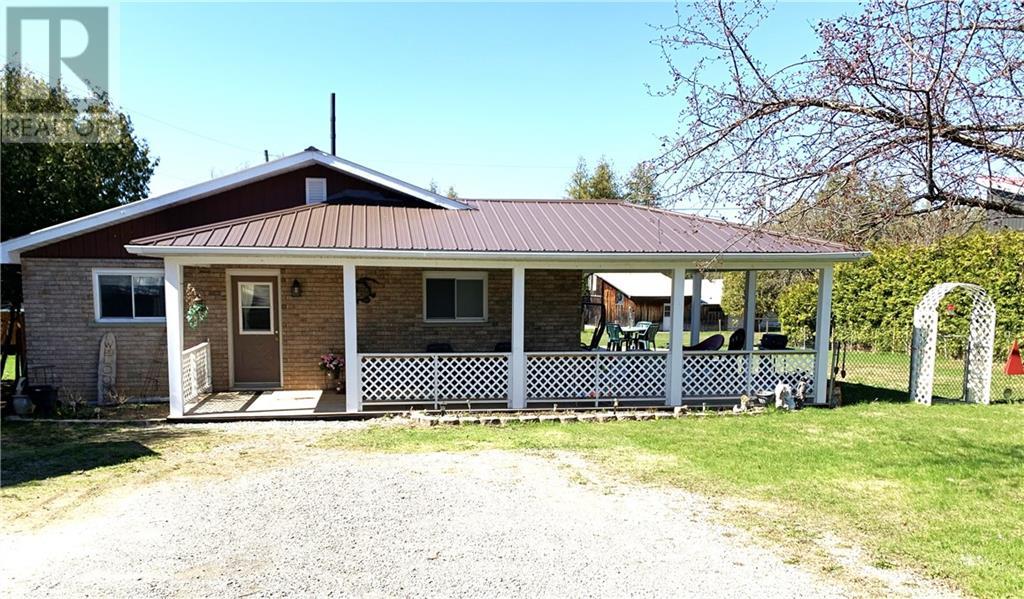3 Bedroom
2 Bathroom
Bungalow
Fireplace
Central Air Conditioning
Forced Air
Waterfront
Land / Yard Lined With Hedges
$740,000
Get Ready for Summer! This charming 3 bed 2 bath brick bungalow on Mink Lake is ready for you to enjoy! The Prime location is across the road from the White Tail Golf course for extra recreation in case you get tired of swimming, boating and fishing. Conveniently located within commuting distance of all amenities, this delightful home boasts a spacious open concept living area that allows for a seamless flow from the well-appointed kitchen, with 3 bedroom and 2 bathrooms on the main floor. In the basement there is a large family room and lots of storage. One of the stand out features is the wrap around deck with ample space for family and friends to enjoy the outdoors and barbeque! The property is also bordered on both sides with hedges for your privacy. Summer is fast approaching and you don't want to miss the fantastic sunsets! Book your showing now! 24 hours notice for showings required and 24 hours Irrevocable on Offers! (id:44788)
Property Details
|
MLS® Number
|
1385780 |
|
Property Type
|
Single Family |
|
Neigbourhood
|
MINK LAKE |
|
Amenities Near By
|
Golf Nearby, Recreation Nearby, Shopping |
|
Easement
|
Right Of Way |
|
Features
|
Beach Property, Recreational |
|
Parking Space Total
|
4 |
|
Storage Type
|
Storage Shed |
|
Structure
|
Deck |
|
Water Front Type
|
Waterfront |
Building
|
Bathroom Total
|
2 |
|
Bedrooms Above Ground
|
3 |
|
Bedrooms Total
|
3 |
|
Appliances
|
Refrigerator, Dryer, Microwave Range Hood Combo, Stove, Washer, Blinds |
|
Architectural Style
|
Bungalow |
|
Basement Development
|
Finished |
|
Basement Type
|
Full (finished) |
|
Construction Material
|
Wood Frame |
|
Construction Style Attachment
|
Detached |
|
Cooling Type
|
Central Air Conditioning |
|
Exterior Finish
|
Brick, Siding |
|
Fireplace Present
|
Yes |
|
Fireplace Total
|
1 |
|
Fixture
|
Drapes/window Coverings |
|
Flooring Type
|
Laminate, Tile |
|
Foundation Type
|
Block |
|
Heating Fuel
|
Propane |
|
Heating Type
|
Forced Air |
|
Stories Total
|
1 |
|
Type
|
House |
|
Utility Water
|
Drilled Well, Well |
Parking
Land
|
Access Type
|
Highway Access |
|
Acreage
|
No |
|
Land Amenities
|
Golf Nearby, Recreation Nearby, Shopping |
|
Landscape Features
|
Land / Yard Lined With Hedges |
|
Sewer
|
Septic System |
|
Size Depth
|
334 Ft |
|
Size Frontage
|
61 Ft ,4 In |
|
Size Irregular
|
61.35 Ft X 334.04 Ft (irregular Lot) |
|
Size Total Text
|
61.35 Ft X 334.04 Ft (irregular Lot) |
|
Zoning Description
|
Residential |
Rooms
| Level |
Type |
Length |
Width |
Dimensions |
|
Lower Level |
Family Room |
|
|
22'0" x 21'0" |
|
Main Level |
Kitchen |
|
|
20'0" x 17'0" |
|
Main Level |
Family Room/fireplace |
|
|
22'0" x 16'0" |
|
Main Level |
Dining Room |
|
|
11'9" x 9'0" |
|
Main Level |
Primary Bedroom |
|
|
18'11" x 11'0" |
|
Main Level |
3pc Ensuite Bath |
|
|
11'0" x 9'0" |
|
Main Level |
4pc Bathroom |
|
|
9'8" x 9'6" |
|
Main Level |
Bedroom |
|
|
10'0" x 8'0" |
|
Main Level |
Laundry Room |
|
|
7'6" x 5'0" |
|
Main Level |
Bedroom |
|
|
10'0" x 9'0" |
https://www.realtor.ca/real-estate/26747084/29-weslily-lane-eganville-mink-lake


























