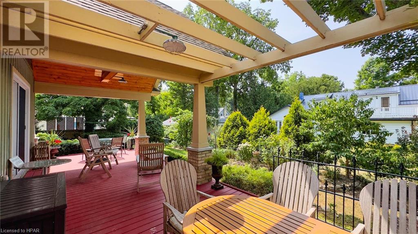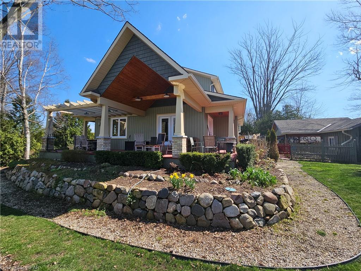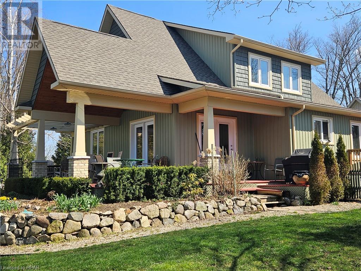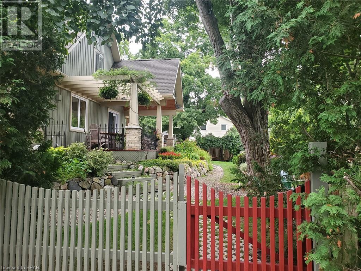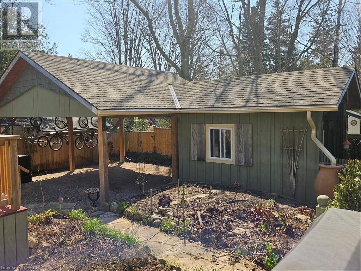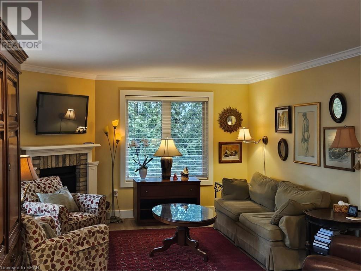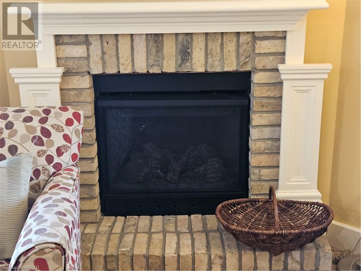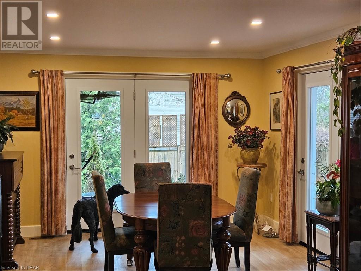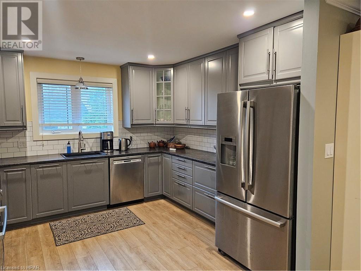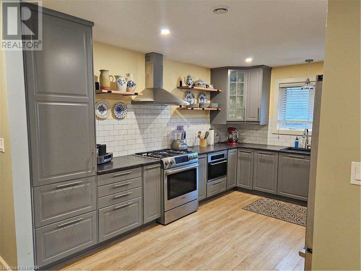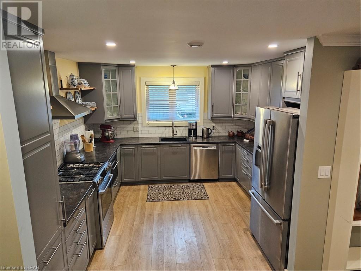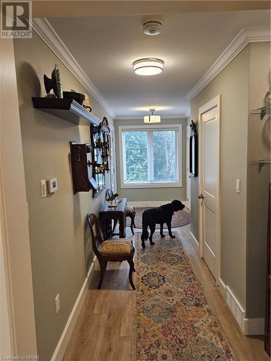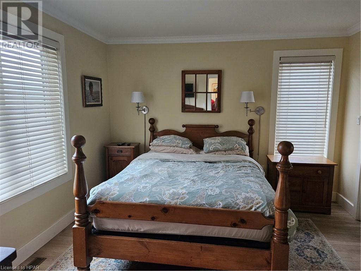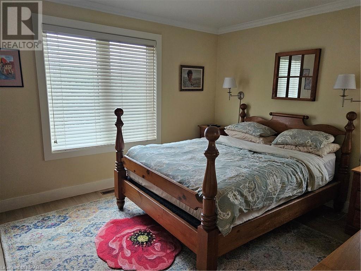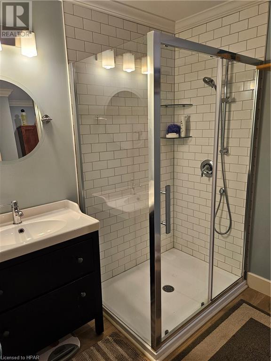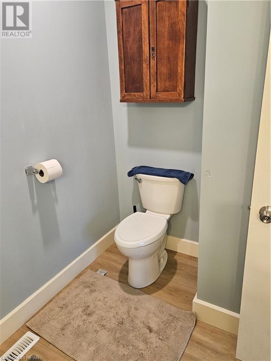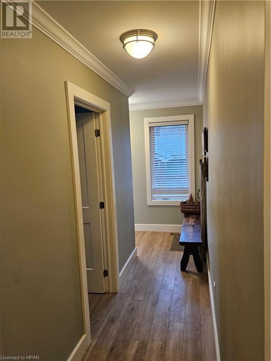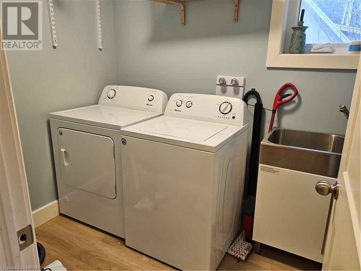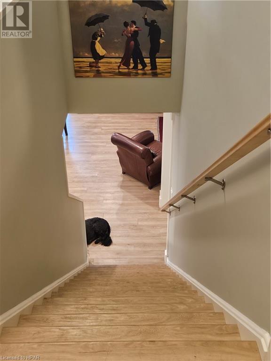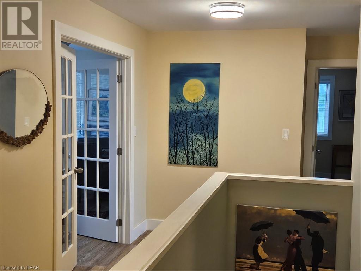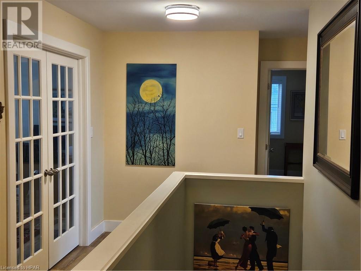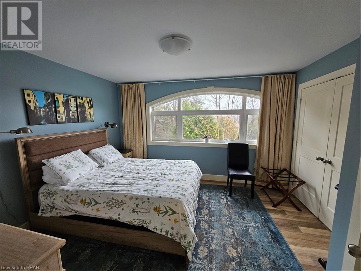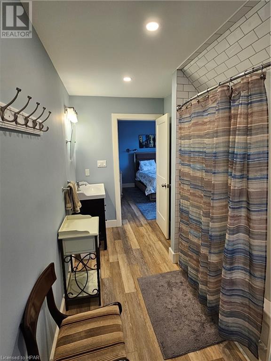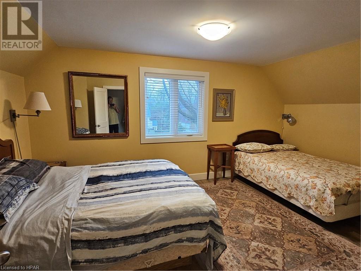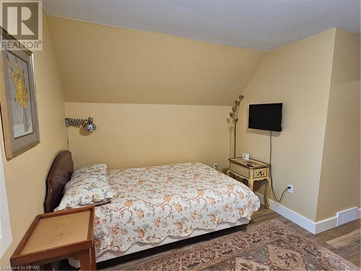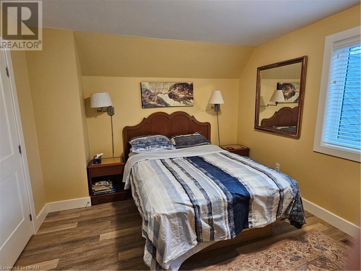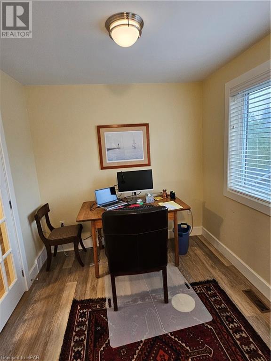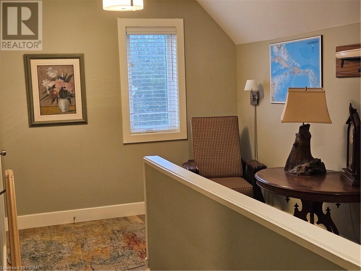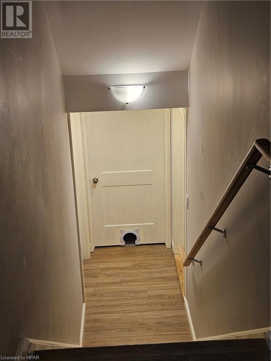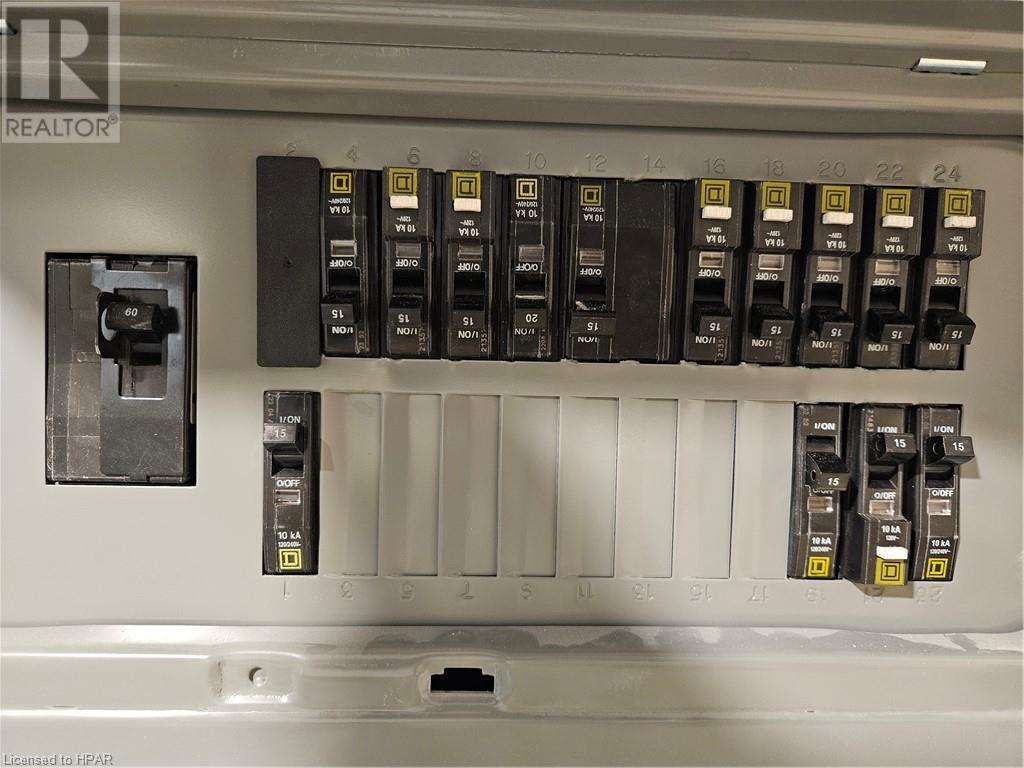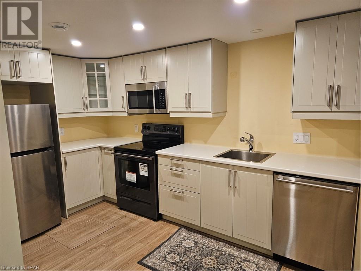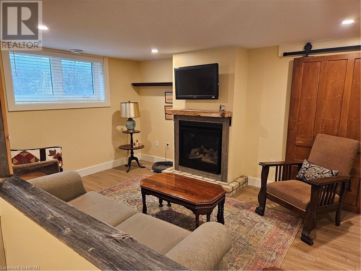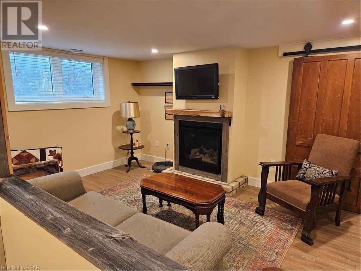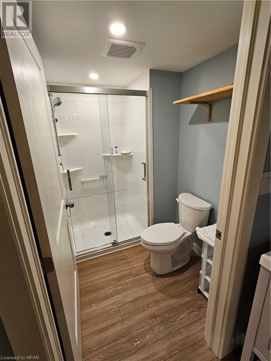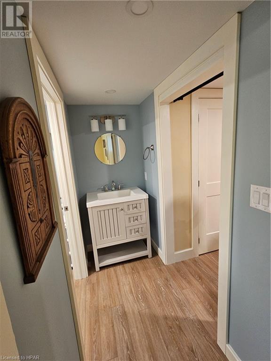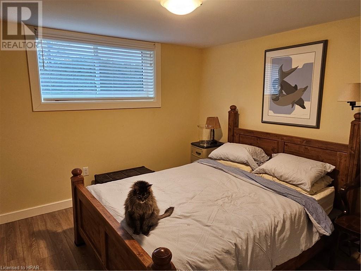5 Bedroom
5 Bathroom
4000
2 Level
Fireplace
Central Air Conditioning
Forced Air
$1,275,000
5 bedroom 5 bathroom custom built home in 2018 with all its charm using recycled brick for the front of the house as well as post columns and fireplace hearths. The flower beds were formed from barn stone repurposed that used to support old bank barns. With impressive 37x12 deck with 15x12 cathedral ceiling covered porch. A 20x20 carport with attached 8x14 workspace with a concrete floor. The foundation is ICF this Home is beautiful from top to bottom As well it is close to shopping, boating, golfing and camping CALL YOUR AGENT TODAY (id:44788)
Property Details
|
MLS® Number
|
40570518 |
|
Property Type
|
Single Family |
|
Amenities Near By
|
Beach, Golf Nearby, Marina, Park, Place Of Worship, Playground |
|
Communication Type
|
High Speed Internet |
|
Parking Space Total
|
6 |
|
Structure
|
Porch |
Building
|
Bathroom Total
|
5 |
|
Bedrooms Above Ground
|
3 |
|
Bedrooms Below Ground
|
2 |
|
Bedrooms Total
|
5 |
|
Appliances
|
Dishwasher, Dryer, Microwave, Oven - Built-in, Refrigerator, Stove, Washer, Range - Gas, Microwave Built-in, Gas Stove(s), Hood Fan, Window Coverings |
|
Architectural Style
|
2 Level |
|
Basement Development
|
Finished |
|
Basement Type
|
Full (finished) |
|
Constructed Date
|
2018 |
|
Construction Style Attachment
|
Detached |
|
Cooling Type
|
Central Air Conditioning |
|
Exterior Finish
|
Brick Veneer, Concrete, Vinyl Siding, Shingles |
|
Fire Protection
|
Smoke Detectors |
|
Fireplace Present
|
Yes |
|
Fireplace Total
|
2 |
|
Foundation Type
|
Insulated Concrete Forms |
|
Half Bath Total
|
1 |
|
Heating Type
|
Forced Air |
|
Stories Total
|
2 |
|
Size Interior
|
4000 |
|
Type
|
House |
|
Utility Water
|
Municipal Water |
Parking
|
Detached Garage
|
|
|
Carport
|
|
|
Covered
|
|
Land
|
Acreage
|
No |
|
Land Amenities
|
Beach, Golf Nearby, Marina, Park, Place Of Worship, Playground |
|
Sewer
|
Municipal Sewage System |
|
Size Frontage
|
94 Ft |
|
Size Total Text
|
Under 1/2 Acre |
|
Zoning Description
|
R1 |
Rooms
| Level |
Type |
Length |
Width |
Dimensions |
|
Second Level |
Bedroom |
|
|
15'0'' x 11'0'' |
|
Second Level |
Bedroom |
|
|
17'0'' x 13'0'' |
|
Second Level |
Office |
|
|
8'0'' x 16'0'' |
|
Second Level |
Foyer |
|
|
19'7'' x 9'0'' |
|
Second Level |
3pc Bathroom |
|
|
13'9'' x 7'0'' |
|
Basement |
3pc Bathroom |
|
|
5'0'' x 6'0'' |
|
Basement |
Bedroom |
|
|
10'0'' x 13'5'' |
|
Basement |
Living Room |
|
|
19'0'' x 10'0'' |
|
Basement |
Kitchen |
|
|
13'5'' x 13'0'' |
|
Basement |
Laundry Room |
|
|
5'0'' x 5'0'' |
|
Basement |
Utility Room |
|
|
15'5'' x 13'0'' |
|
Basement |
Bedroom |
|
|
20'6'' x 13'0'' |
|
Basement |
3pc Bathroom |
|
|
4'2'' x 7'2'' |
|
Main Level |
Full Bathroom |
|
|
7'5'' x 8'5'' |
|
Main Level |
Other |
|
|
7'5'' x 5'0'' |
|
Main Level |
Primary Bedroom |
|
|
13'5'' x 11'0'' |
|
Main Level |
Foyer |
|
|
19'5'' x 6'5'' |
|
Main Level |
2pc Bathroom |
|
|
3'3'' x 6'5'' |
|
Main Level |
Living Room/dining Room |
|
|
30'6'' x 13'0'' |
|
Main Level |
Kitchen |
|
|
17'5'' x 11'5'' |
|
Main Level |
Foyer |
|
|
12'0'' x 4'4'' |
|
Main Level |
Foyer |
|
|
10'0'' x 6'0'' |
|
Main Level |
Laundry Room |
|
|
7'5'' x 6'0'' |
Utilities
|
Cable
|
Available |
|
Electricity
|
Available |
|
Natural Gas
|
Available |
|
Telephone
|
Available |
https://www.realtor.ca/real-estate/26746889/8-na-terrace-bayfield

