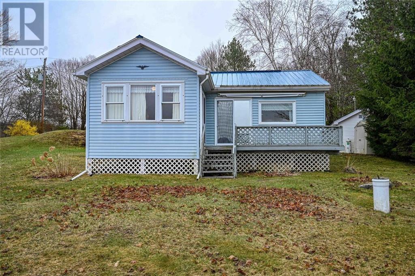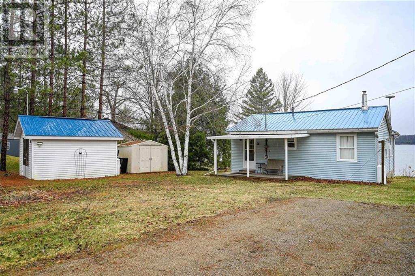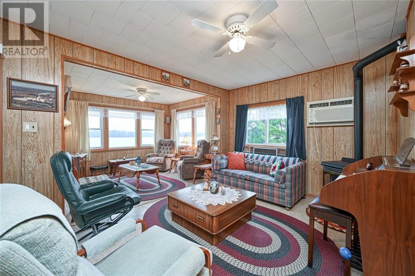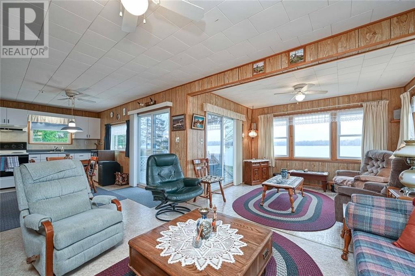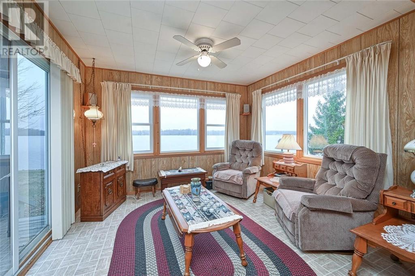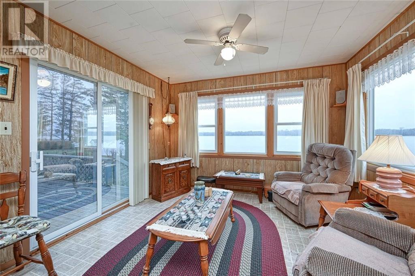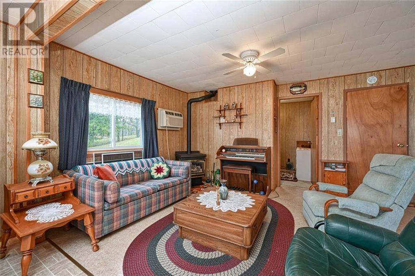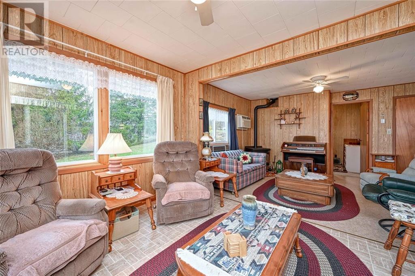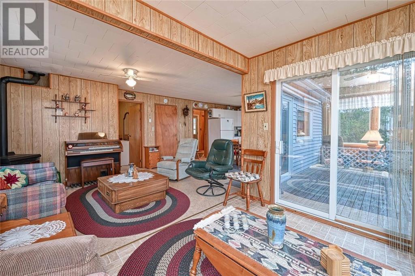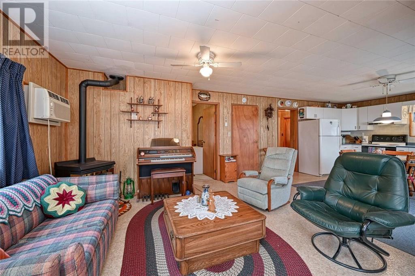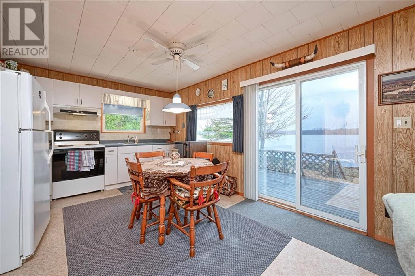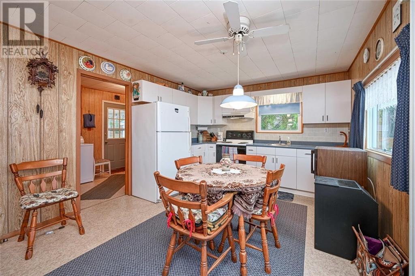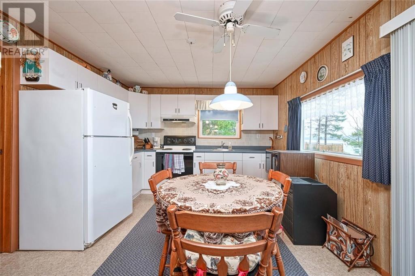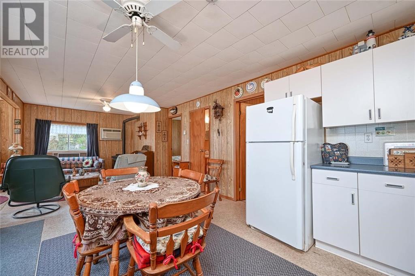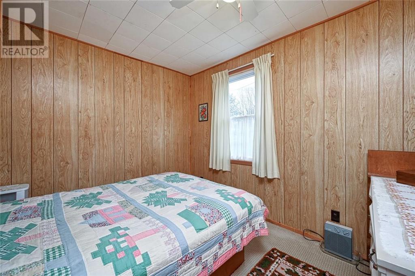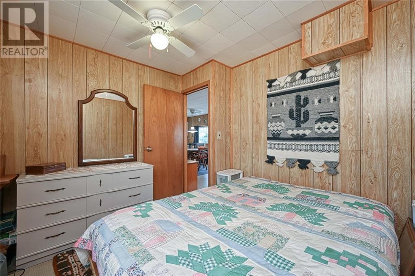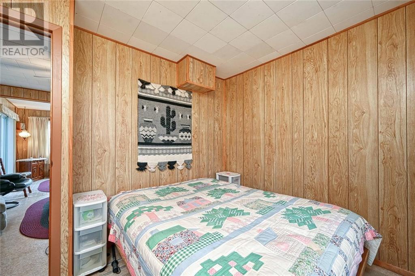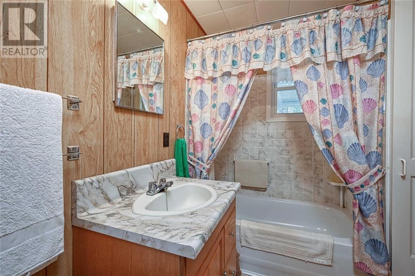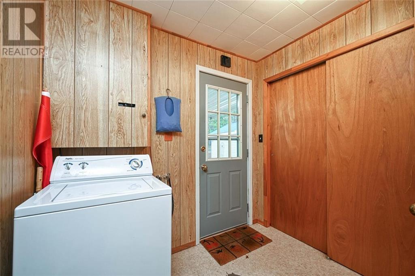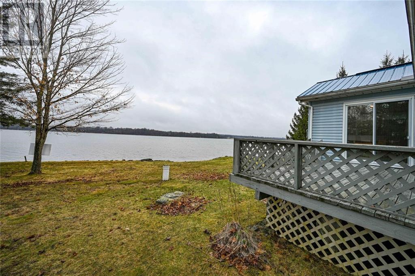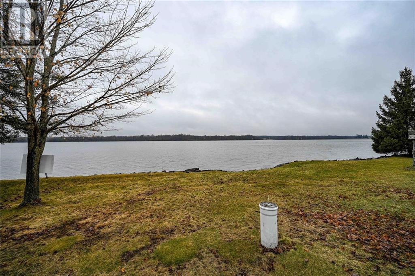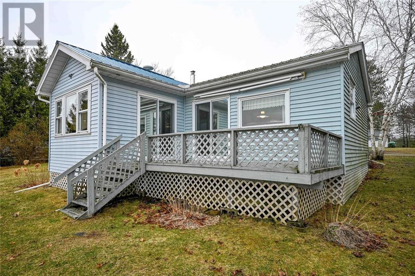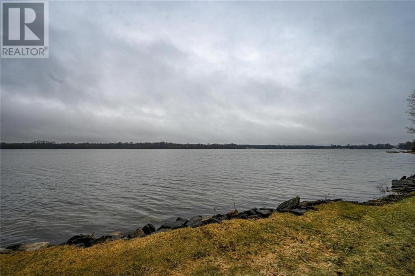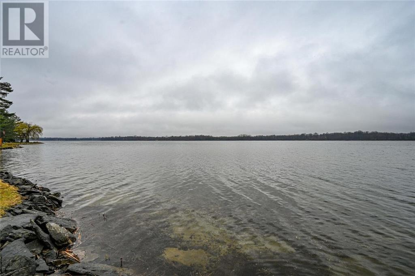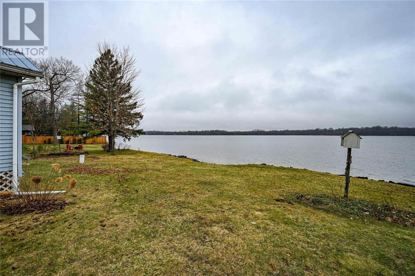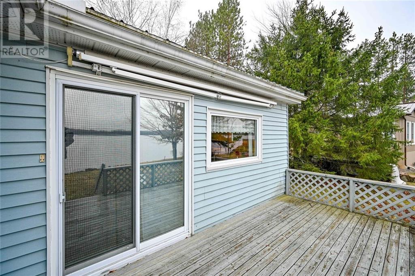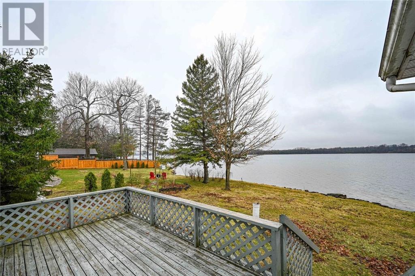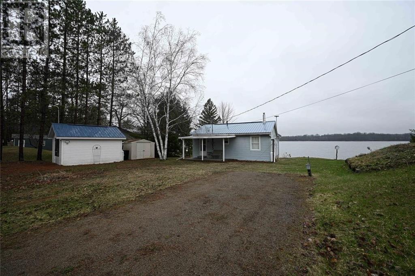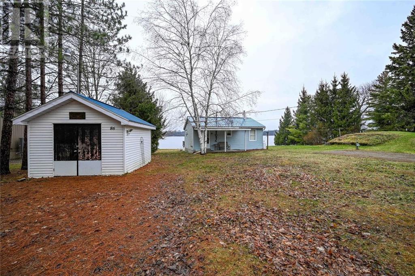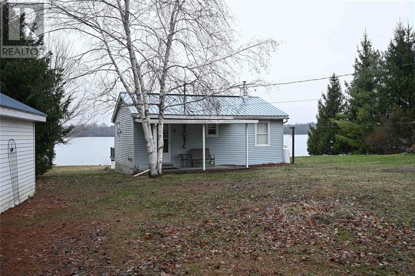1 Bedroom
1 Bathroom
Bungalow
Wall Unit
Other
Waterfront
$399,500
Nestled along the shores of Bellamy Lake, this cottage offers a tranquil retreat at an affordable price. This property promises a lifestyle of relaxation & recreation just a short drive from Smiths Falls. Step inside, and you're greeted by a cozy interior that effortlessly blends comfort with simplicity. The open layout seamlessly connects the living space with a 4 pc bath & bedroom. Don't forget the sunroom & the double set of patio doors which bathe the interior in natural light, offering picturesque views of the lake & allowing the beauty of the outdoors to permeate every corner of the home Outside, find a oversized storage space and storage shed providing storage for vehicles &/or outdoor gear. Spend lazy days lounging by the water's edge, basking in the warmth of the sun and the gentle breeze off the lake. Explore the tranquil waterway and hidden treasures that dot the shoreline or immerse yourself in the crystal-clear waters that beckon just steps from your doorstep. (id:44788)
Property Details
|
MLS® Number
|
1385917 |
|
Property Type
|
Single Family |
|
Neigbourhood
|
Bellamy Lake |
|
Parking Space Total
|
2 |
|
Structure
|
Deck |
|
Water Front Type
|
Waterfront |
Building
|
Bathroom Total
|
1 |
|
Bedrooms Above Ground
|
1 |
|
Bedrooms Total
|
1 |
|
Appliances
|
Refrigerator, Stove, Washer |
|
Architectural Style
|
Bungalow |
|
Basement Development
|
Not Applicable |
|
Basement Type
|
None (not Applicable) |
|
Constructed Date
|
1973 |
|
Construction Style Attachment
|
Detached |
|
Cooling Type
|
Wall Unit |
|
Exterior Finish
|
Vinyl |
|
Flooring Type
|
Vinyl |
|
Heating Fuel
|
Propane |
|
Heating Type
|
Other |
|
Stories Total
|
1 |
|
Type
|
House |
|
Utility Water
|
Drilled Well |
Parking
Land
|
Acreage
|
No |
|
Sewer
|
Septic System |
|
Size Depth
|
153 Ft |
|
Size Frontage
|
103 Ft |
|
Size Irregular
|
103 Ft X 153 Ft |
|
Size Total Text
|
103 Ft X 153 Ft |
|
Zoning Description
|
Residential |
Rooms
| Level |
Type |
Length |
Width |
Dimensions |
|
Main Level |
Laundry Room |
|
|
7'3" x 8'1" |
|
Main Level |
Kitchen |
|
|
11'5" x 15'8" |
|
Main Level |
Living Room |
|
|
10'1" x 11'4" |
|
Main Level |
Sunroom |
|
|
9'8" x 11'4" |
|
Main Level |
Bedroom |
|
|
8'8" x 10'2" |
|
Main Level |
4pc Bathroom |
|
|
7'4" x 5'11" |
https://www.realtor.ca/real-estate/26746355/86-leeder-cottage-road-toledo-bellamy-lake

