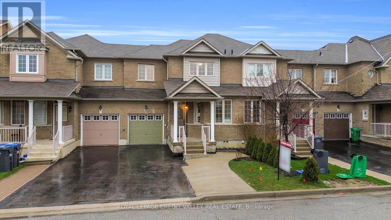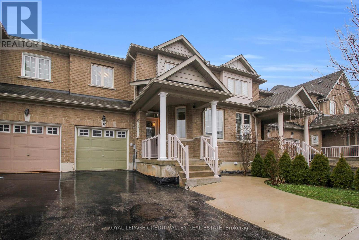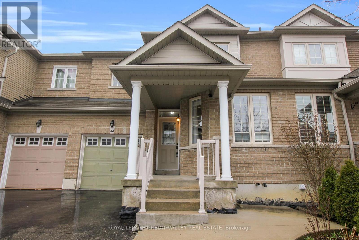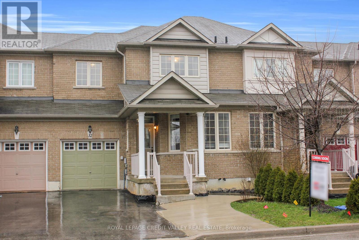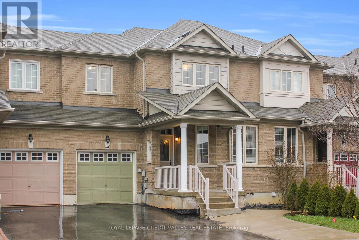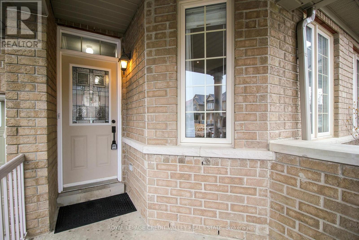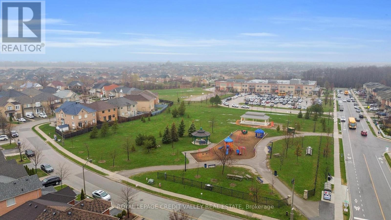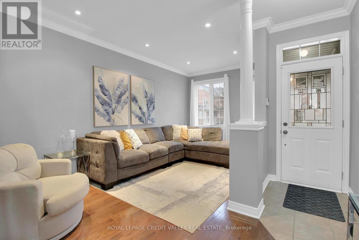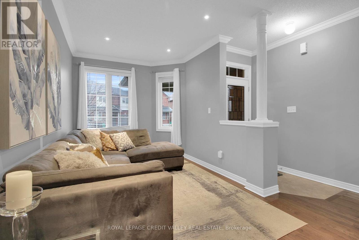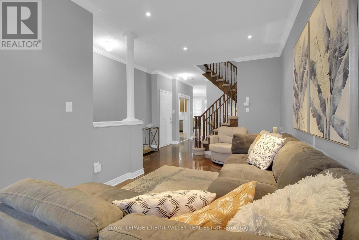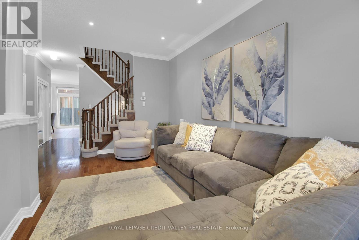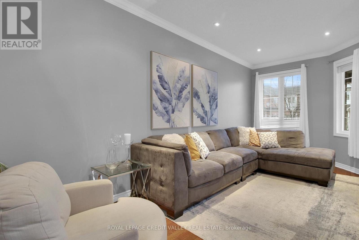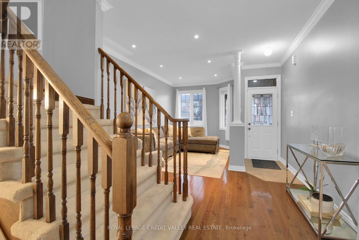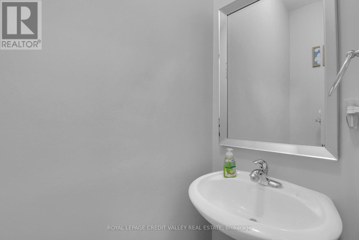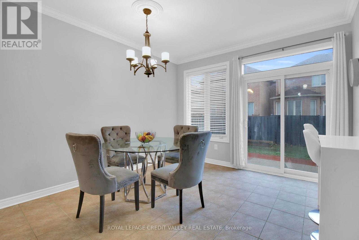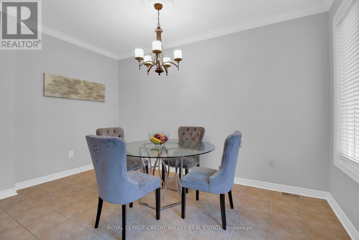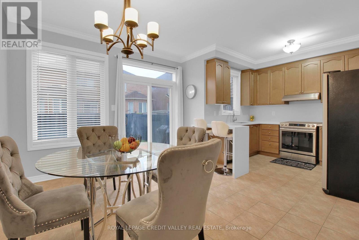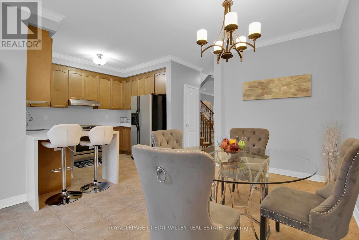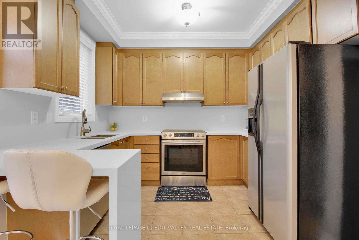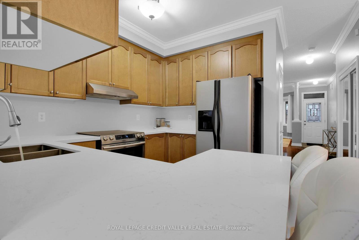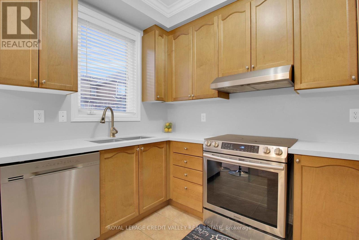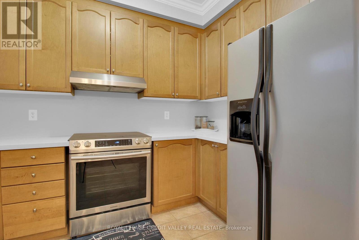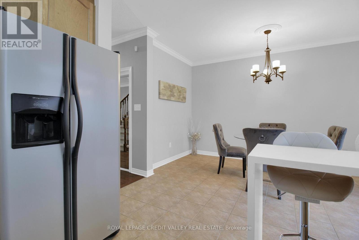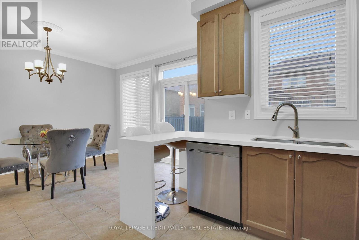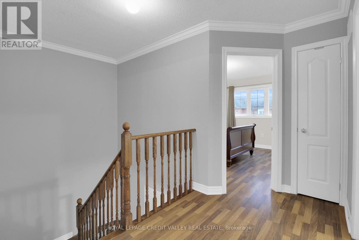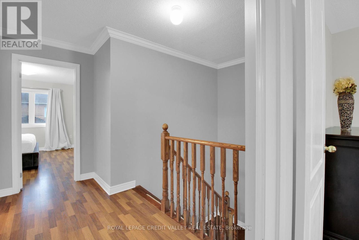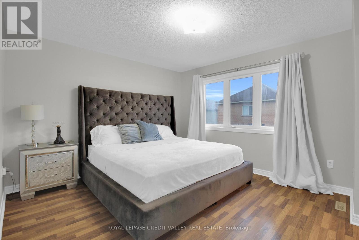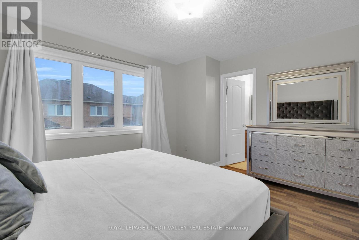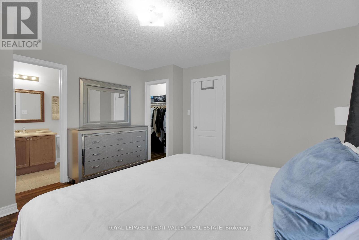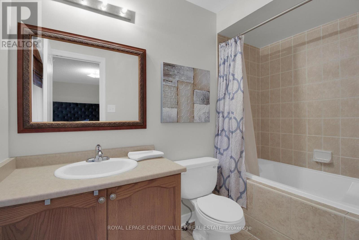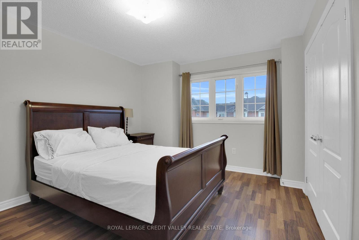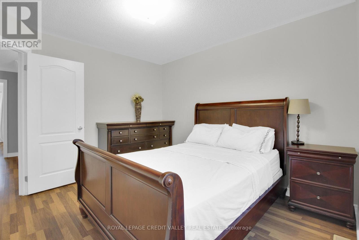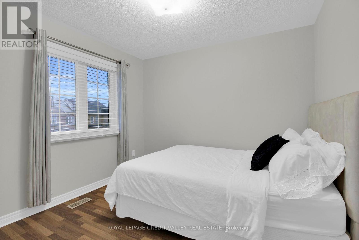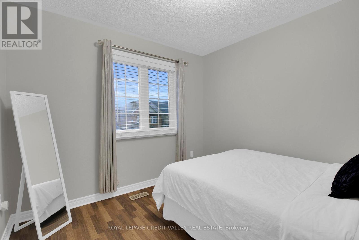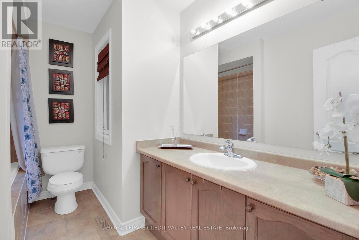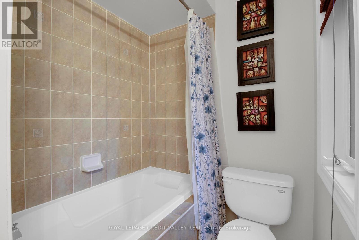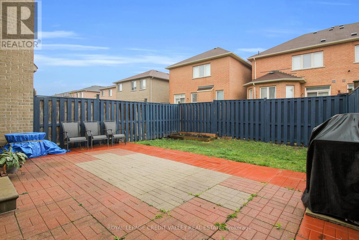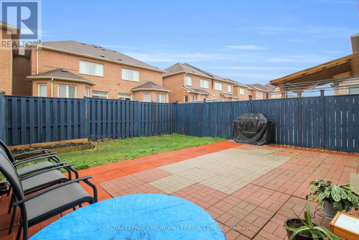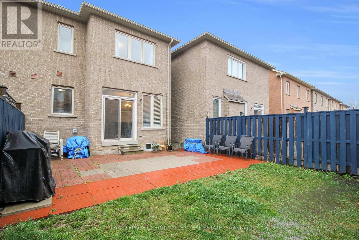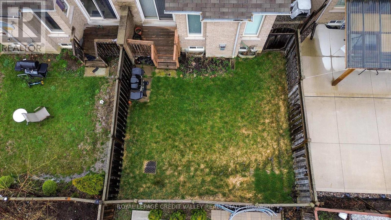32 Frostbite Lane N Brampton, Ontario L6R 3L8
3 Bedroom
3 Bathroom
Central Air Conditioning
Forced Air
$899,999
STUNNING! MOVE IN READY! Original Owner. Located in prime Brampton area. Beautiful townhouse features hardwood floors throughout; pot lights in the living room. Eat in kitchen with walk out to backyard. The Country style kitchen features a high cupboard and extended countertop space. LOCATION LOCATION LOCATION, near stores, place of worship; public service. Beautiful family area. Perfect starter home or down size home. All measurements to be verified by buyer. (id:44788)
Open House
This property has open houses!
April
13
Saturday
Starts at:
2:00 pm
Ends at:4:00 pm
April
14
Sunday
Starts at:
2:00 pm
Ends at:4:00 pm
Property Details
| MLS® Number | W8230292 |
| Property Type | Single Family |
| Community Name | Sandringham-Wellington |
| Parking Space Total | 4 |
Building
| Bathroom Total | 3 |
| Bedrooms Above Ground | 3 |
| Bedrooms Total | 3 |
| Basement Development | Unfinished |
| Basement Type | N/a (unfinished) |
| Construction Style Attachment | Attached |
| Cooling Type | Central Air Conditioning |
| Exterior Finish | Brick |
| Heating Fuel | Natural Gas |
| Heating Type | Forced Air |
| Stories Total | 2 |
| Type | Row / Townhouse |
Parking
| Attached Garage |
Land
| Acreage | No |
| Size Irregular | 24.61 X 88.58 Ft |
| Size Total Text | 24.61 X 88.58 Ft |
Rooms
| Level | Type | Length | Width | Dimensions |
|---|---|---|---|---|
| Second Level | Primary Bedroom | 4.2 m | 3.38 m | 4.2 m x 3.38 m |
| Second Level | Bedroom 2 | 3.69 m | 3.35 m | 3.69 m x 3.35 m |
| Second Level | Bedroom 3 | 2.74 m | 2.77 m | 2.74 m x 2.77 m |
| Main Level | Kitchen | 3.16 m | 2.31 m | 3.16 m x 2.31 m |
| Main Level | Eating Area | 4.26 m | 3.62 m | 4.26 m x 3.62 m |
| Main Level | Living Room | 5.46 m | 2.62 m | 5.46 m x 2.62 m |
https://www.realtor.ca/real-estate/26746076/32-frostbite-lane-n-brampton-sandringham-wellington
Interested?
Contact us for more information

