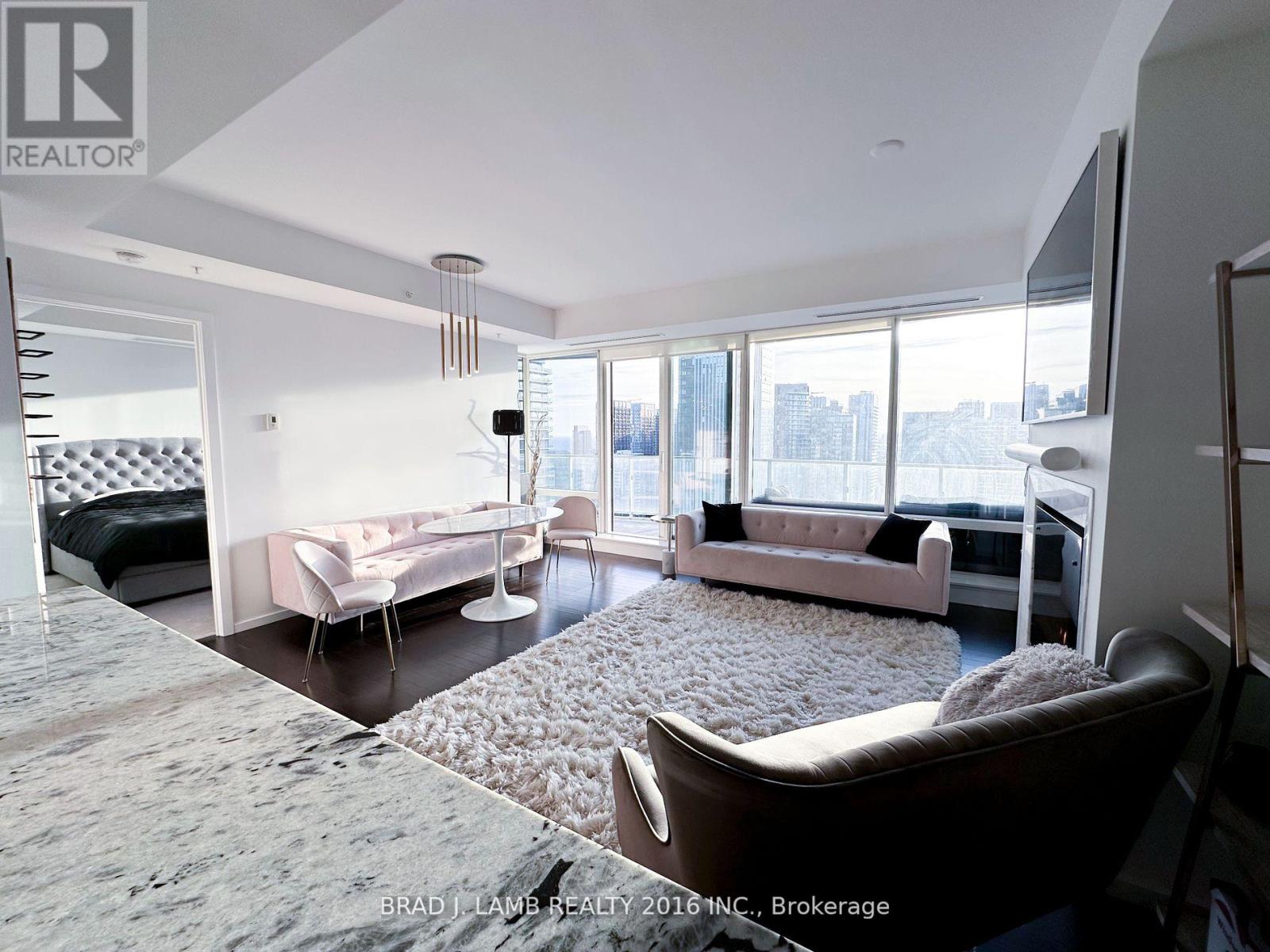2 Bedroom
2 Bathroom
Indoor Pool
Central Air Conditioning
Forced Air
$6,500 Monthly
Welcome to Shangri-La Residences, where luxury meets sophistication in the heart of TO. This exquisite 1100 sq ft unit offers unparalleled elegance and breathtaking views. Indulge in the spa-like marble bathroom with heated floors and a multiple jet shower or entertain in the gourmet kitchen with top-of-the-line Miele appliances. Enjoy morning coffee or evening wine on your private balcony overlooking the city skyline and incredible sunsets. Custom entranceway built-ins, built-in den and inclusive modern chest of drawers in the master closet add bespoke touches. With access to world-class amenities, including valet parking, hotel room service and use of spa, gym, pool and more, this turnkey unit is your urban oasis. After a long day, drive down to your personal parking spot, head upstairs to floor 42 and relax by the calm electric fireplace or drop by the Shangri-La Lobby Bar to unwind and live the life you deserve. Located in the vibrant entertainment/financial district. **** EXTRAS **** FULLY FURNISHED - ALL UTILITIES and INTERNET INCLUDED! (id:44788)
Property Details
|
MLS® Number
|
C8230468 |
|
Property Type
|
Single Family |
|
Community Name
|
Bay Street Corridor |
|
Amenities Near By
|
Hospital, Park, Public Transit |
|
Parking Space Total
|
1 |
|
Pool Type
|
Indoor Pool |
Building
|
Bathroom Total
|
2 |
|
Bedrooms Above Ground
|
1 |
|
Bedrooms Below Ground
|
1 |
|
Bedrooms Total
|
2 |
|
Amenities
|
Security/concierge, Car Wash |
|
Cooling Type
|
Central Air Conditioning |
|
Heating Fuel
|
Natural Gas |
|
Heating Type
|
Forced Air |
|
Type
|
Apartment |
Land
|
Acreage
|
No |
|
Land Amenities
|
Hospital, Park, Public Transit |
Rooms
| Level |
Type |
Length |
Width |
Dimensions |
|
Main Level |
Living Room |
4.77 m |
3.38 m |
4.77 m x 3.38 m |
|
Main Level |
Dining Room |
4.7 m |
2.02 m |
4.7 m x 2.02 m |
|
Main Level |
Primary Bedroom |
3.62 m |
3.46 m |
3.62 m x 3.46 m |
|
Main Level |
Den |
3 m |
3.34 m |
3 m x 3.34 m |
|
Main Level |
Kitchen |
2.5 m |
3.45 m |
2.5 m x 3.45 m |
|
Main Level |
Bathroom |
2.97 m |
2.41 m |
2.97 m x 2.41 m |
https://www.realtor.ca/real-estate/26745935/4203-180-university-ave-toronto-bay-street-corridor

















