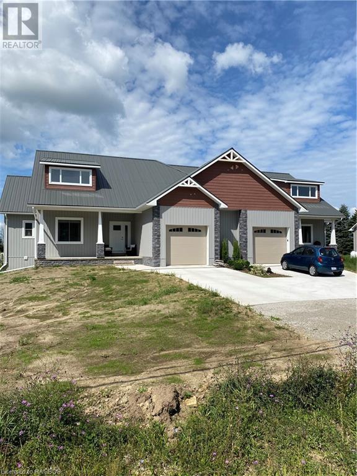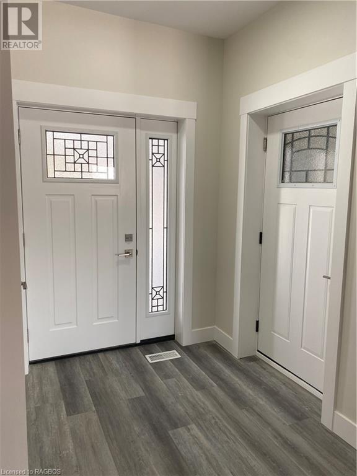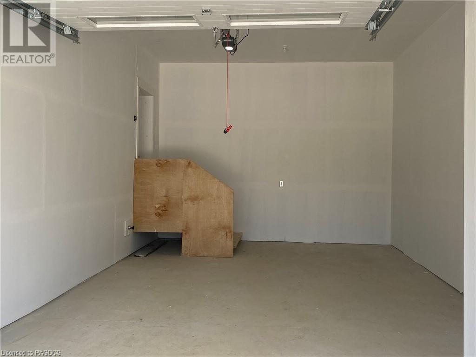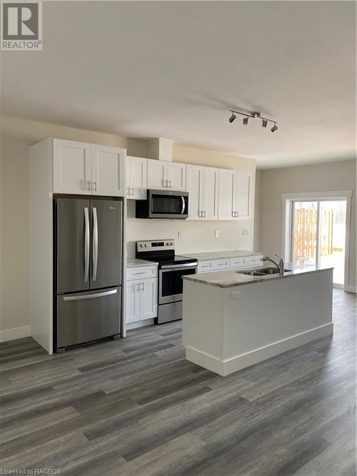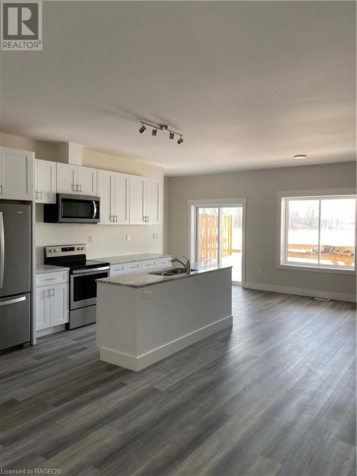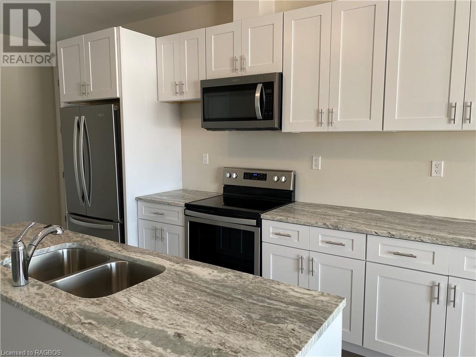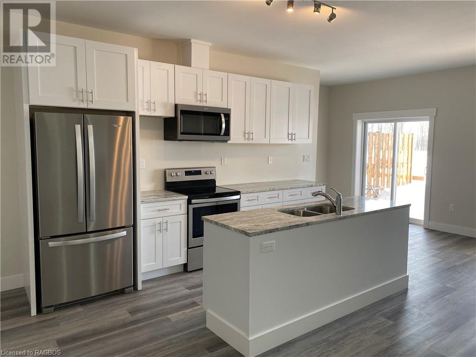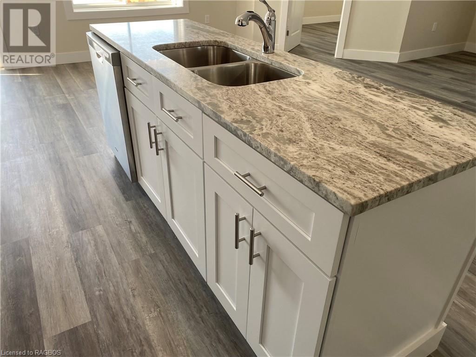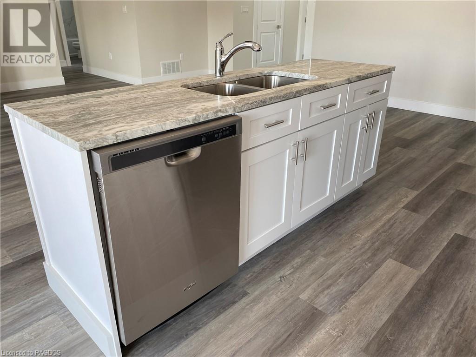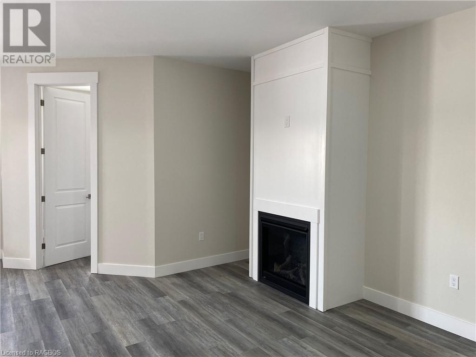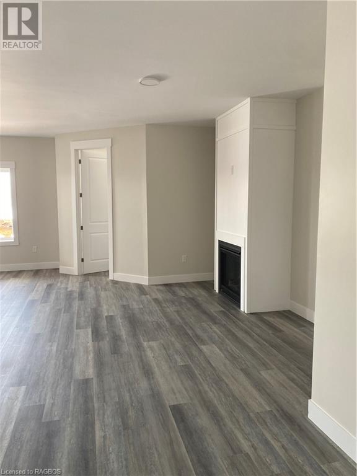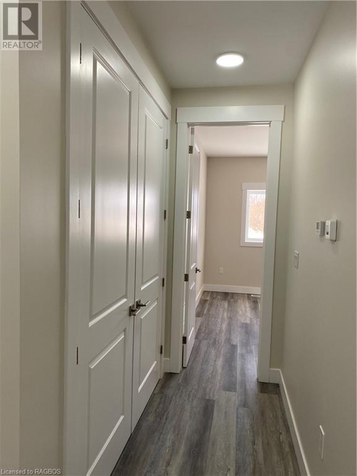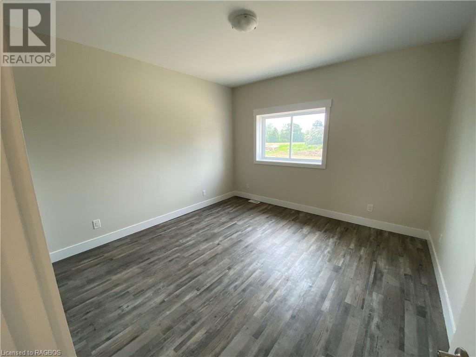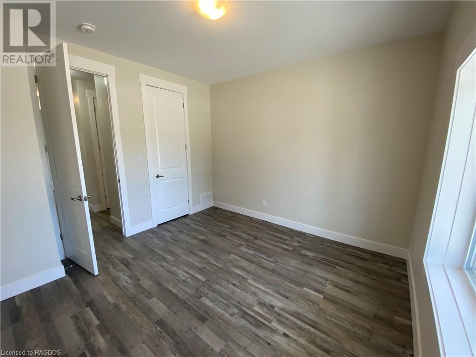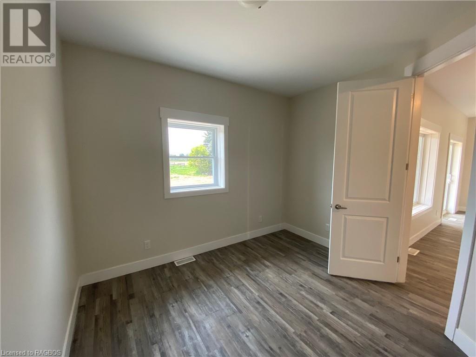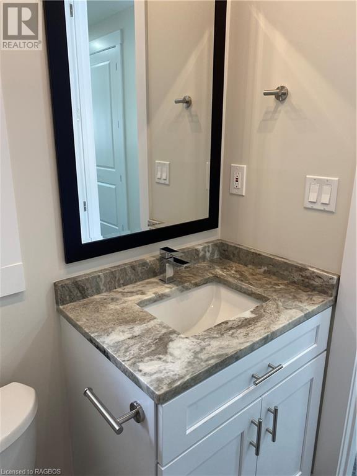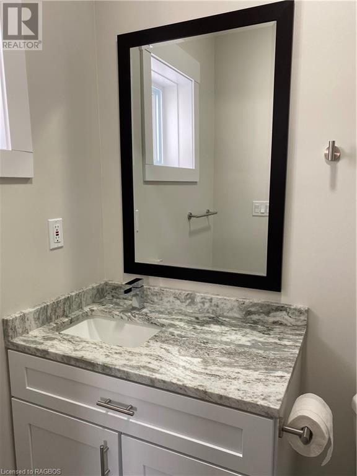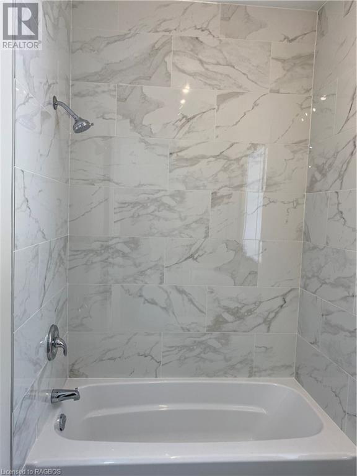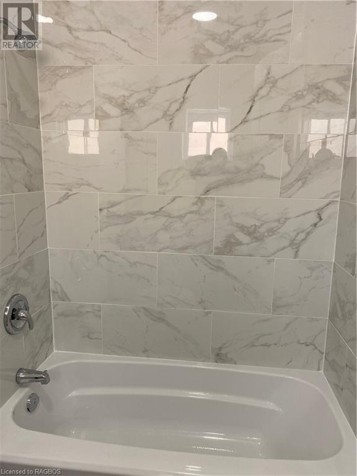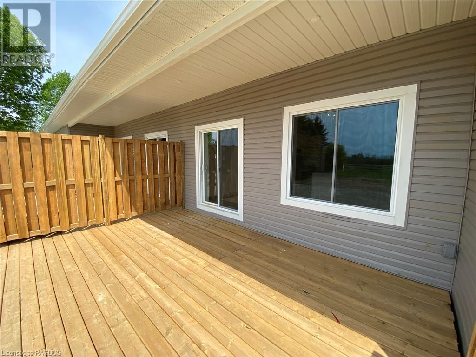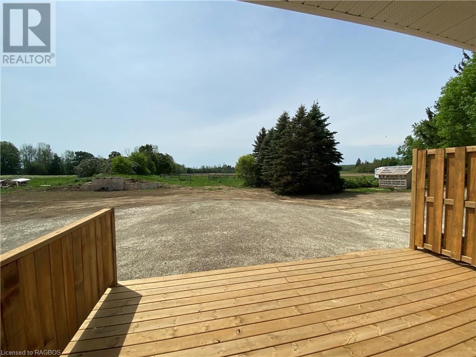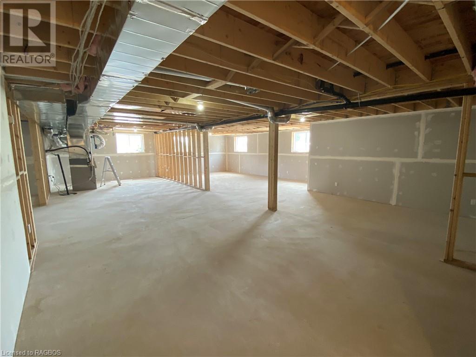2 Bedroom
2 Bathroom
1460
Contemporary
Central Air Conditioning
$2,900 Monthly
Landscaping
Available for Occupancy May 1s 2024. Home features a craftsman style architecture with a covered main entry porch, high ceilings and an open floorplan giving a large main living area. Enjoy the country views from the large windows. The kitchen features granite countertops, and stainless-steel appliances including fridge, stove, micro-wave and dishwasher. The focal point of the living room is the flush mount gas fireplace giving nice ambiance to the room. The master bedroom will fit a king size bed and features a walk-through closet and a full ensuite. There is also an office/den or a potential 3rd bedroom. The oversized single garage offers additional space for storage. The home is nicely set-back from the municipal road and also features a large back yard with a countryside view. There is also a good-sized backyard deck, accessible from the dining area of the home. (id:44788)
Property Details
|
MLS® Number
|
40571263 |
|
Property Type
|
Single Family |
|
Amenities Near By
|
Place Of Worship, Schools, Shopping |
|
Community Features
|
Quiet Area, School Bus |
|
Features
|
Sump Pump |
|
Parking Space Total
|
3 |
Building
|
Bathroom Total
|
2 |
|
Bedrooms Above Ground
|
2 |
|
Bedrooms Total
|
2 |
|
Appliances
|
Central Vacuum, Dishwasher, Dryer, Refrigerator, Stove, Water Softener, Water Purifier, Washer, Microwave Built-in |
|
Architectural Style
|
Contemporary |
|
Basement Development
|
Unfinished |
|
Basement Type
|
Full (unfinished) |
|
Constructed Date
|
2023 |
|
Construction Style Attachment
|
Semi-detached |
|
Cooling Type
|
Central Air Conditioning |
|
Exterior Finish
|
Stone, Vinyl Siding |
|
Foundation Type
|
Insulated Concrete Forms |
|
Heating Fuel
|
Propane |
|
Size Interior
|
1460 |
|
Type
|
House |
|
Utility Water
|
Drilled Well |
Parking
Land
|
Access Type
|
Road Access |
|
Acreage
|
No |
|
Land Amenities
|
Place Of Worship, Schools, Shopping |
|
Sewer
|
Septic System |
|
Size Frontage
|
140 Ft |
|
Size Total Text
|
1/2 - 1.99 Acres |
|
Zoning Description
|
R1 |
Rooms
| Level |
Type |
Length |
Width |
Dimensions |
|
Main Level |
Foyer |
|
|
7'6'' x 11'10'' |
|
Main Level |
Bedroom |
|
|
12'4'' x 11'6'' |
|
Main Level |
4pc Bathroom |
|
|
Measurements not available |
|
Main Level |
4pc Bathroom |
|
|
Measurements not available |
|
Main Level |
Den |
|
|
12'10'' x 10'0'' |
|
Main Level |
Bedroom |
|
|
13'6'' x 13'0'' |
|
Main Level |
Kitchen |
|
|
23'0'' x 23'9'' |
Utilities
https://www.realtor.ca/real-estate/26748323/319920-kemble-rock-road-unit-4-kemble

