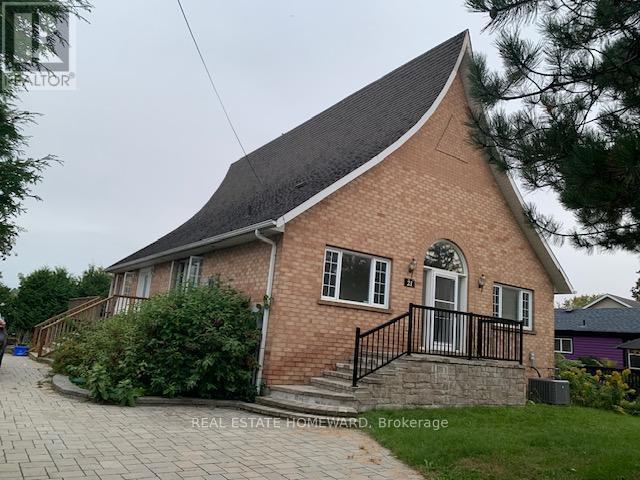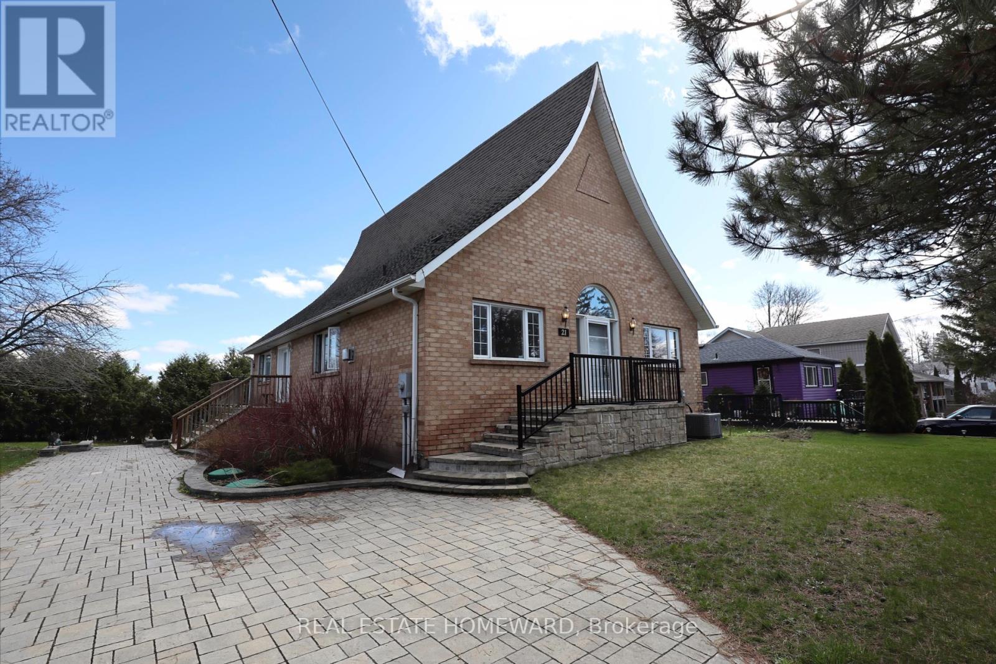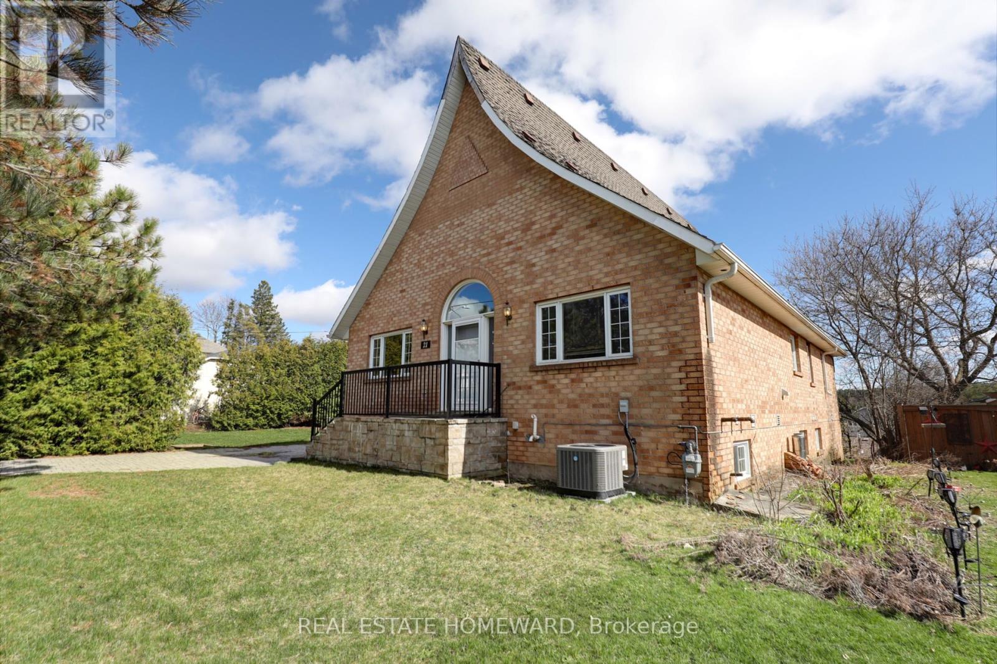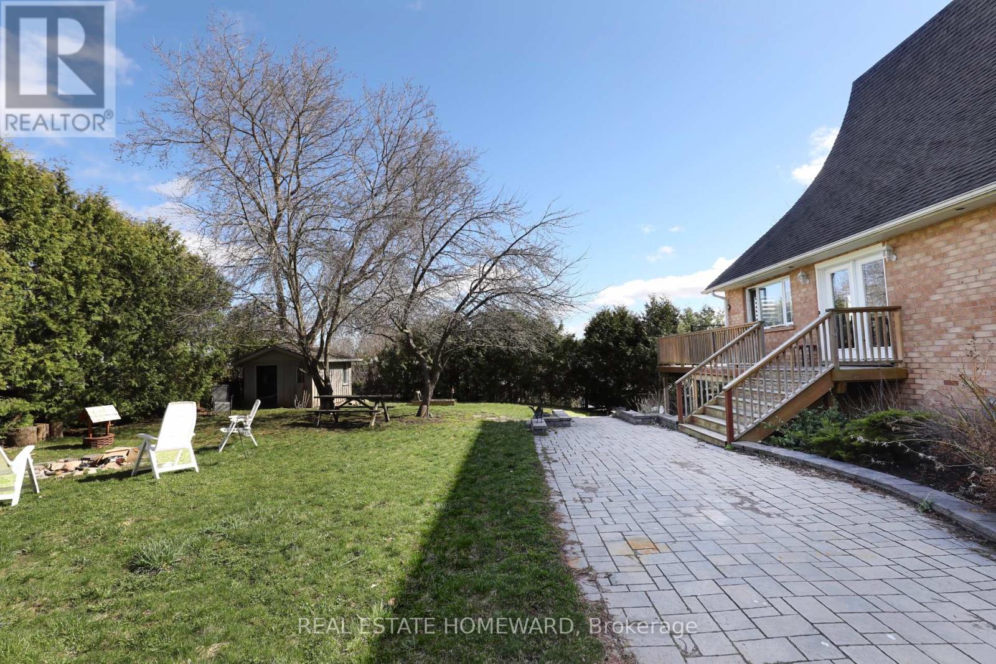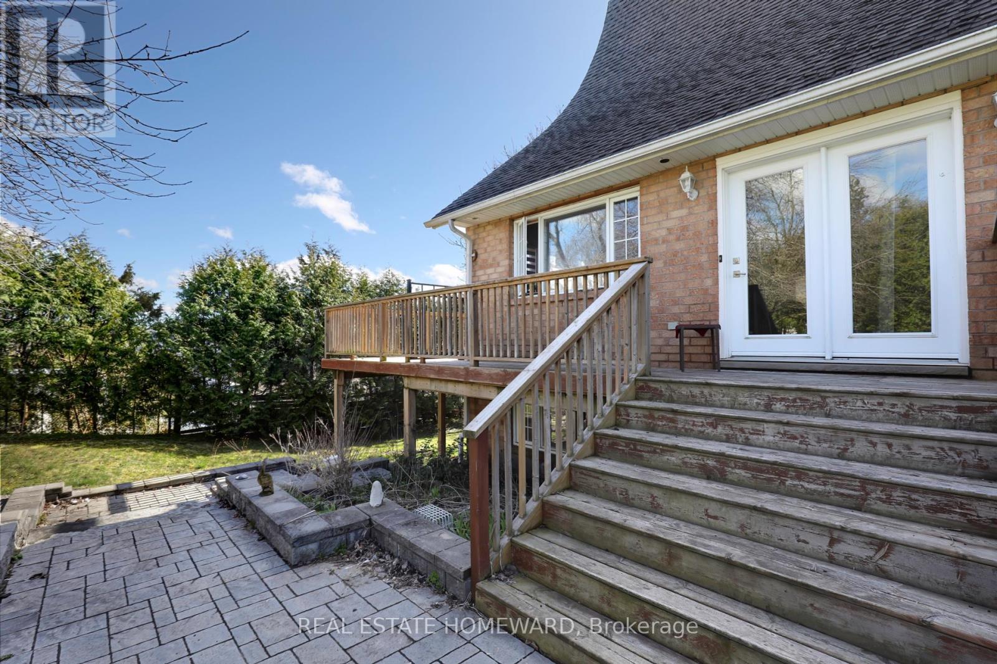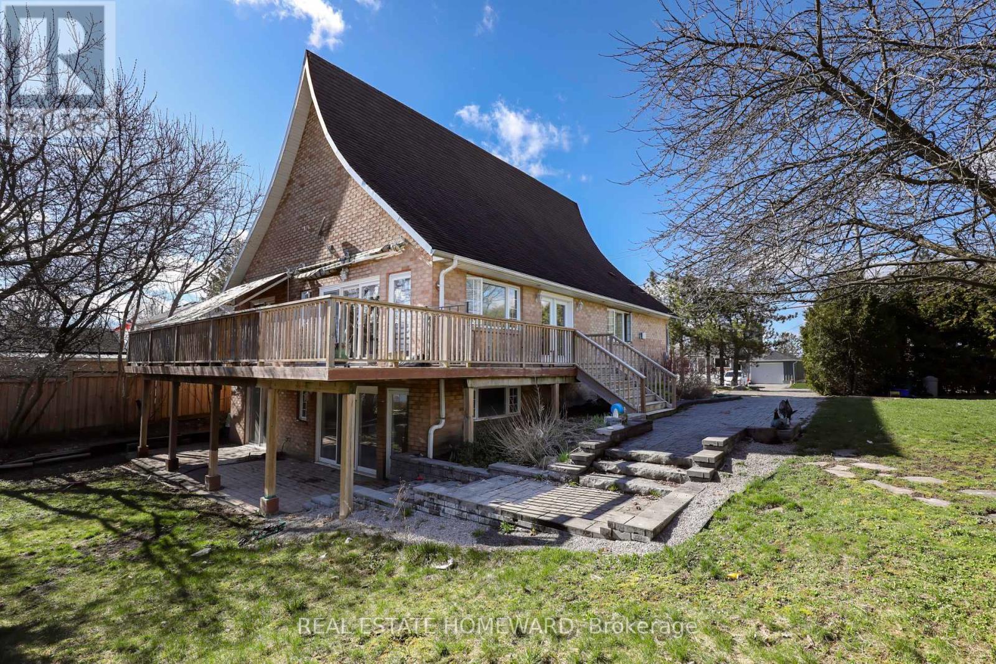21 Windsor Dr Whitchurch-Stouffville, Ontario L4A 7X3
4 Bedroom
3 Bathroom
Raised Bungalow
Fireplace
Central Air Conditioning
Forced Air
$1,378,000
Extended Family Jewel! Rare opportunity to own spacious Raised Bungalow in Musselmans Lake community! Walk to the Lake! Double lot 100x100 ft! Main Floor Laundry & Spa Bathroom with heated floors & Powder Room completed in 2023. Open concept, Cathedral ceilings, W/outs to oversized deck, Hardwood & Ceramic Floors, Fireplace! Large In-Law suite with 2 W/Outs to patio! Lots of storage space! Close to shopping, schools, parks and highways. **** EXTRAS **** 2 Fridges, 2 gas Stoves, 2 Clothes Washers and 2 dryers, Dishwasher, All window coverings, Gas Fireplace, Garden Shed Tool Shed, R/I Central Vac, Hardwood & Ceramic floors, upgraded septic (id:44788)
Open House
This property has open houses!
April
14
Sunday
Starts at:
3:00 pm
Ends at:4:30 pm
Property Details
| MLS® Number | N8232096 |
| Property Type | Single Family |
| Community Name | Rural Whitchurch-Stouffville |
| Parking Space Total | 5 |
Building
| Bathroom Total | 3 |
| Bedrooms Above Ground | 2 |
| Bedrooms Below Ground | 2 |
| Bedrooms Total | 4 |
| Architectural Style | Raised Bungalow |
| Basement Features | Walk Out |
| Basement Type | N/a |
| Construction Style Attachment | Detached |
| Cooling Type | Central Air Conditioning |
| Exterior Finish | Brick |
| Fireplace Present | Yes |
| Heating Fuel | Natural Gas |
| Heating Type | Forced Air |
| Stories Total | 1 |
| Type | House |
Land
| Acreage | No |
| Sewer | Septic System |
| Size Irregular | 100 X 100 Ft |
| Size Total Text | 100 X 100 Ft |
| Surface Water | Lake/pond |
Rooms
| Level | Type | Length | Width | Dimensions |
|---|---|---|---|---|
| Lower Level | Kitchen | 5.65 m | 5.55 m | 5.65 m x 5.55 m |
| Lower Level | Living Room | 5.65 m | 5.65 m | 5.65 m x 5.65 m |
| Lower Level | Bedroom 3 | 3.65 m | 3.55 m | 3.65 m x 3.55 m |
| Lower Level | Bedroom 4 | 4.65 m | 19 m | 4.65 m x 19 m |
| Main Level | Kitchen | 5.21 m | 4.65 m | 5.21 m x 4.65 m |
| Main Level | Living Room | 5.72 m | 5.21 m | 5.72 m x 5.21 m |
| Main Level | Bedroom | 3.65 m | 3.45 m | 3.65 m x 3.45 m |
| Main Level | Bedroom 2 | 3.45 m | 3.45 m x Measurements not available | |
| Main Level | Laundry Room | 3.45 m | 1.75 m | 3.45 m x 1.75 m |
Interested?
Contact us for more information

